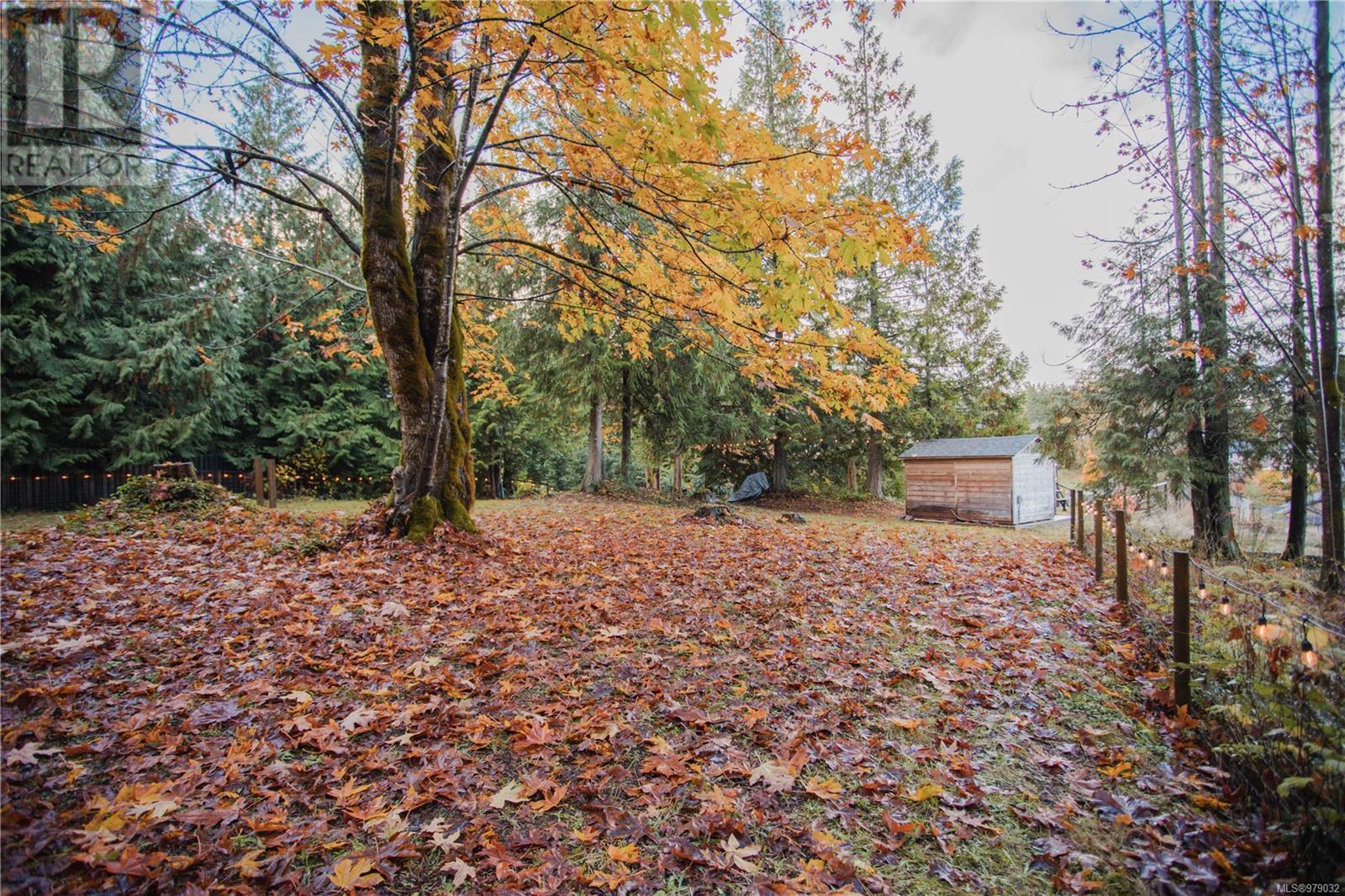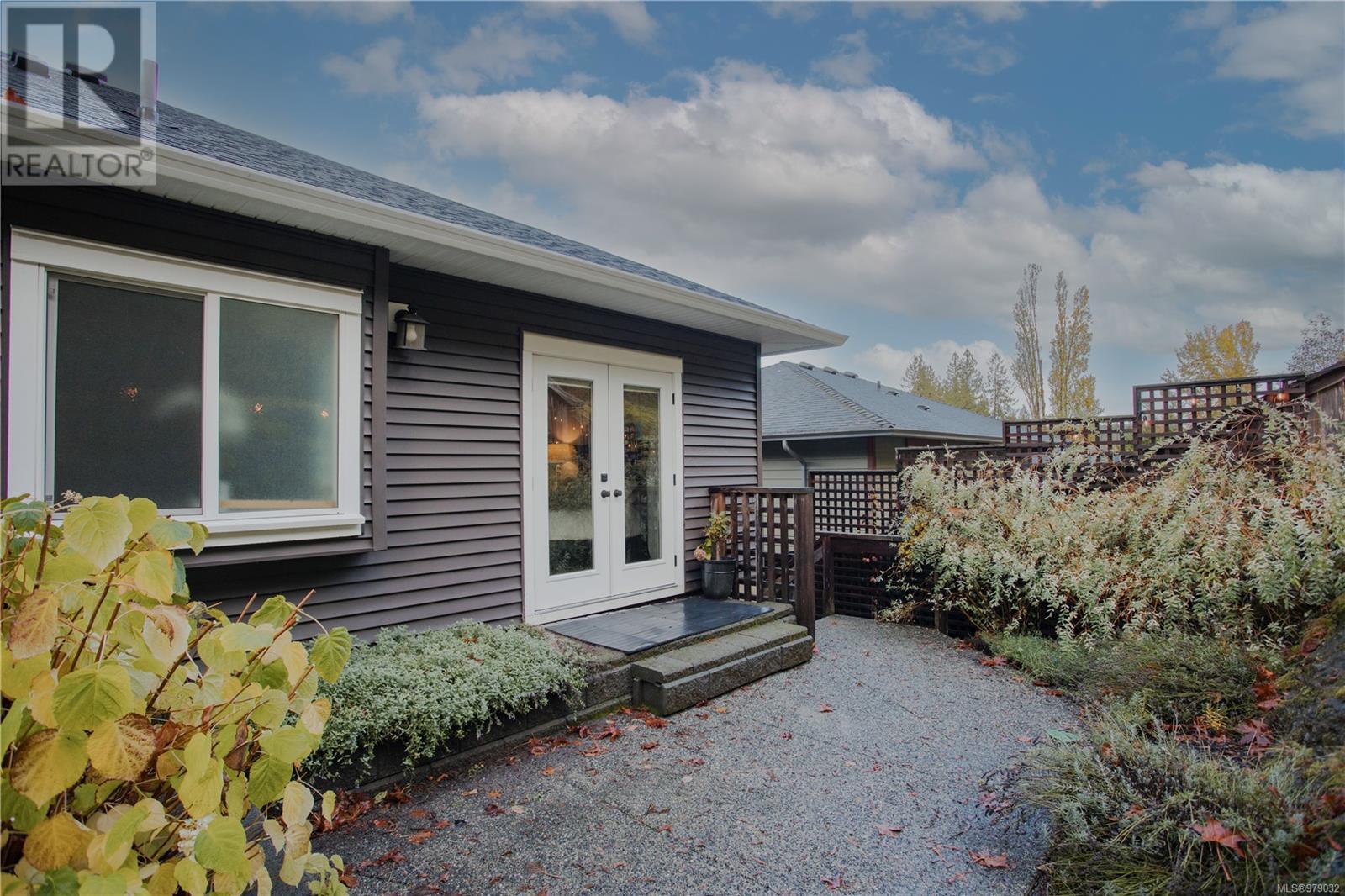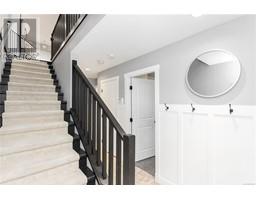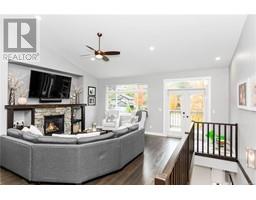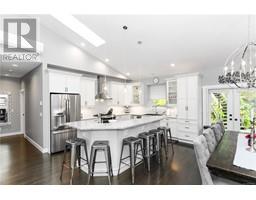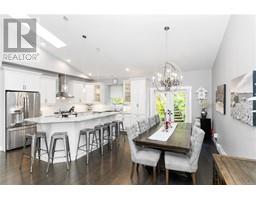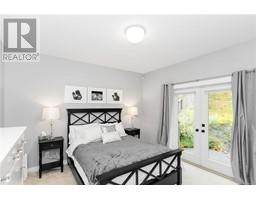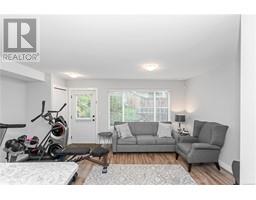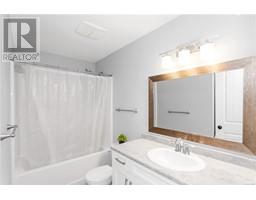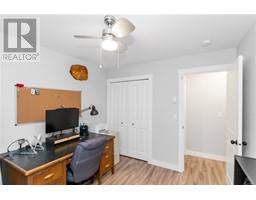6 Bedroom
4 Bathroom
2824 sqft
Fireplace
Air Conditioned
Baseboard Heaters, Heat Pump
$950,000
This meticulously maintained home with a legal suite will surely impress. The open layout upstairs hosts a large great room with vaulted ceilings, sky lights, pot lighting and an entertainers dream kitchen. Sure to be the heart of the home, the kitchen has a huge eating island with a prep sink and seating for 5. The abundance of custom cabinetry has under cabinet lighting, crown molding and stylish hardware. High end stainless appliances, an attractive backsplash and contemporary lighting complete this chefs dream space. The living room has a cozy gas fire place with a timber mantle and rock surround that heats the great room efficiently. The living room has French doors walking out to a porch where you can watch your children play in the family friendly cul de sac. The dining room also has French doors walking out to the private back patio. The master bedroom has a spa like bathroom with a large jetted soaker tub, a separate shower with dual shower heads and a walk in closet with a walk through to the laundry room. French doors in the master bedroom also seamlessly flow to the back patio. Two more bedrooms and a 4 piece bathroom finish off the main level. The Great Room along with all main level bedrooms are heated and cooled with the updated heat pump. Part of the main living; the downstairs hosts a large 4th bedroom with a walk in closet, powder room and plenty of storage. The 2 bedrooms suite is a great mortgage helper and has an open kitchen layout, private patio and master bedroom with a walk in closet. All of this sits on nearly .5 acre of land backing on greenspace perfect for the outdoor enthusiast. Other features include: Tankless Hot water on demand, Storage shed with power and custom interior millwork. (id:46227)
Property Details
|
MLS® Number
|
979032 |
|
Property Type
|
Single Family |
|
Neigbourhood
|
Chase River |
|
Features
|
Cul-de-sac, Curb & Gutter, Private Setting, Southern Exposure, Other |
|
Parking Space Total
|
2 |
|
Plan
|
Epp36487 |
|
Structure
|
Shed |
Building
|
Bathroom Total
|
4 |
|
Bedrooms Total
|
6 |
|
Constructed Date
|
2015 |
|
Cooling Type
|
Air Conditioned |
|
Fireplace Present
|
Yes |
|
Fireplace Total
|
1 |
|
Heating Fuel
|
Electric |
|
Heating Type
|
Baseboard Heaters, Heat Pump |
|
Size Interior
|
2824 Sqft |
|
Total Finished Area
|
2824 Sqft |
|
Type
|
House |
Parking
Land
|
Acreage
|
No |
|
Size Irregular
|
20255 |
|
Size Total
|
20255 Sqft |
|
Size Total Text
|
20255 Sqft |
|
Zoning Description
|
R10 |
|
Zoning Type
|
Residential |
Rooms
| Level |
Type |
Length |
Width |
Dimensions |
|
Lower Level |
Bedroom |
|
|
12'0 x 11'0 |
|
Lower Level |
Bathroom |
|
|
4-Piece |
|
Lower Level |
Bathroom |
|
|
2-Piece |
|
Lower Level |
Bedroom |
|
|
11'0 x 9'7 |
|
Lower Level |
Bedroom |
|
|
10'5 x 9'7 |
|
Lower Level |
Kitchen |
|
|
8'8 x 8'6 |
|
Lower Level |
Dining Room |
|
|
8'0 x 8'0 |
|
Lower Level |
Living Room |
|
|
11'11 x 9'2 |
|
Main Level |
Laundry Room |
|
|
9'8 x 5'0 |
|
Main Level |
Bathroom |
|
|
4-Piece |
|
Main Level |
Ensuite |
|
|
4-Piece |
|
Main Level |
Bedroom |
|
|
11'6 x 10'6 |
|
Main Level |
Bedroom |
|
|
10'6 x 10'5 |
|
Main Level |
Primary Bedroom |
|
|
13'1 x 12'6 |
|
Main Level |
Kitchen |
|
|
13'11 x 10'9 |
|
Main Level |
Dining Room |
|
|
14'5 x 10'4 |
|
Main Level |
Living Room |
|
|
20'5 x 16'0 |
https://www.realtor.ca/real-estate/27565149/2021-frostbirch-way-nanaimo-chase-river










































