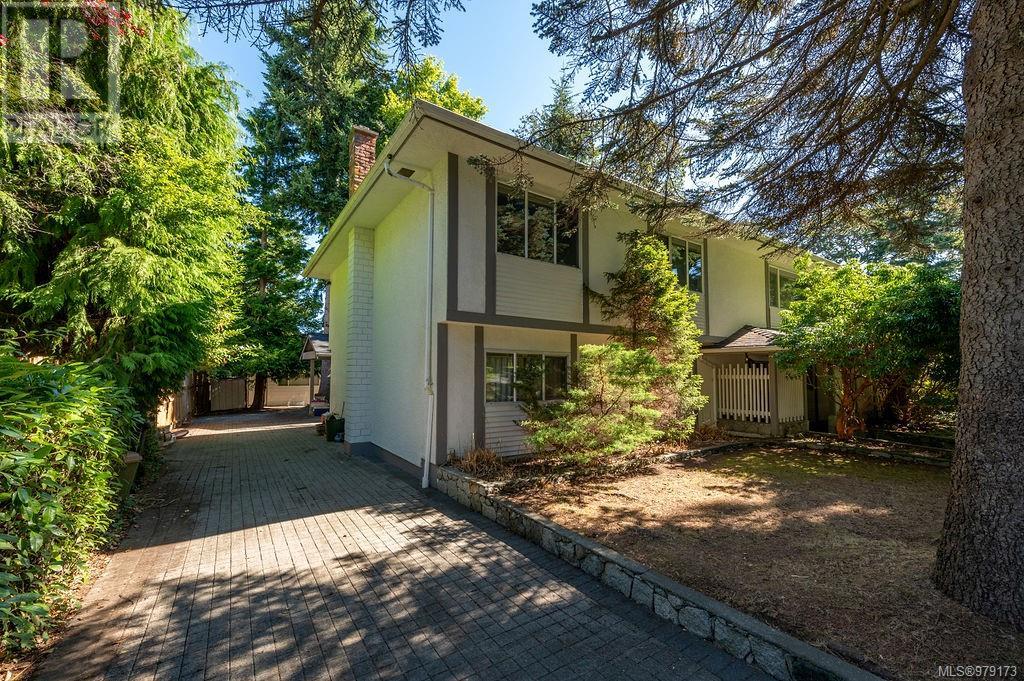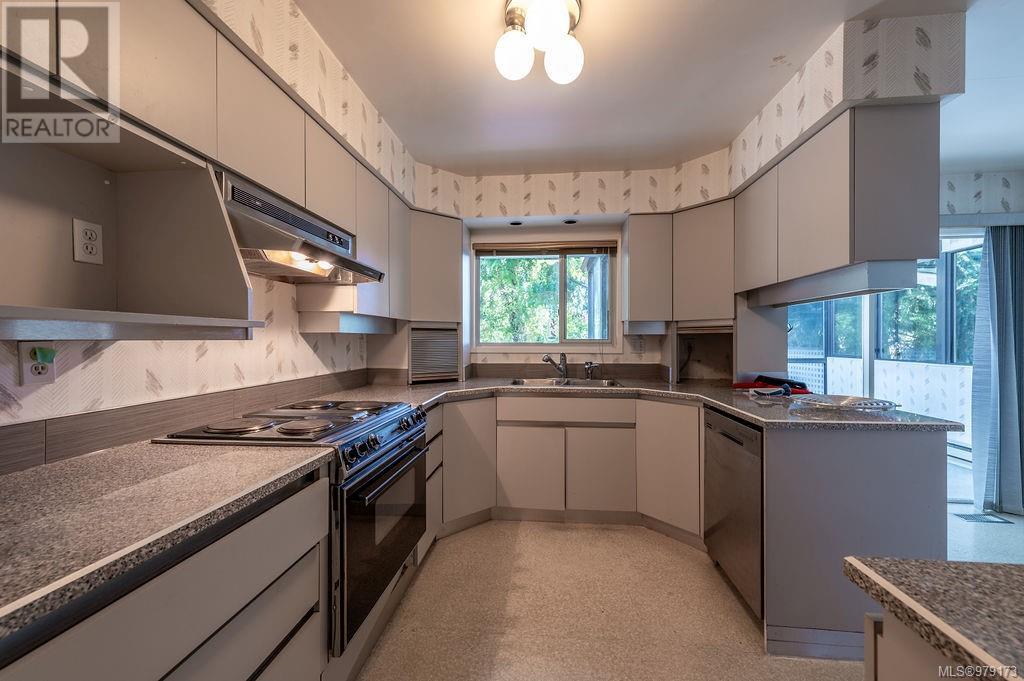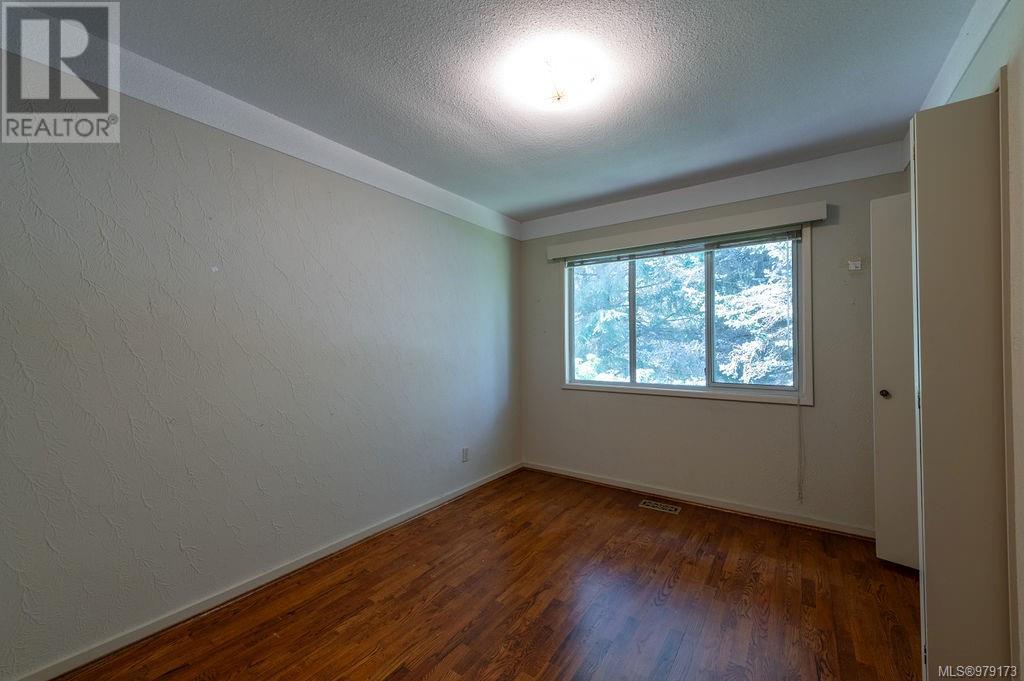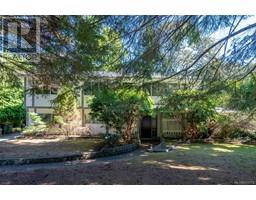5 Bedroom
3 Bathroom
3132 sqft
Westcoast
Fireplace
None
Baseboard Heaters, Forced Air
$1,575,000
This is almost LOT PRICE for OAK BAY! A true bargain for this highly sought-after location on a quiet street in South Oak Bay, just moments away from all amenities. Sitting on over 7,200 sq. ft. of land, this very spacious family home offers the perfect setting for a growing family or a couple that enjoys ample space. There’s plenty of room for parking, whether it's for a boat, camper, or multiple vehicles. Conveniently located near bus services, shops, and the local library. First time on the market in over 40 years. Opportunities like this are incredibly rare in Oak Bay. Don’t miss out on this exceptional property! (id:46227)
Property Details
|
MLS® Number
|
979173 |
|
Property Type
|
Single Family |
|
Neigbourhood
|
South Oak Bay |
|
Features
|
Central Location, Level Lot, Southern Exposure, Corner Site, Other |
|
Parking Space Total
|
4 |
|
Plan
|
Vip20683 |
|
Structure
|
Workshop |
Building
|
Bathroom Total
|
3 |
|
Bedrooms Total
|
5 |
|
Architectural Style
|
Westcoast |
|
Constructed Date
|
1968 |
|
Cooling Type
|
None |
|
Fireplace Present
|
Yes |
|
Fireplace Total
|
1 |
|
Heating Fuel
|
Natural Gas |
|
Heating Type
|
Baseboard Heaters, Forced Air |
|
Size Interior
|
3132 Sqft |
|
Total Finished Area
|
3023 Sqft |
|
Type
|
House |
Parking
Land
|
Access Type
|
Road Access |
|
Acreage
|
No |
|
Size Irregular
|
7246 |
|
Size Total
|
7246 Sqft |
|
Size Total Text
|
7246 Sqft |
|
Zoning Type
|
Residential |
Rooms
| Level |
Type |
Length |
Width |
Dimensions |
|
Lower Level |
Family Room |
19 ft |
15 ft |
19 ft x 15 ft |
|
Lower Level |
Bathroom |
6 ft |
6 ft |
6 ft x 6 ft |
|
Lower Level |
Bedroom |
11 ft |
11 ft |
11 ft x 11 ft |
|
Lower Level |
Bedroom |
13 ft |
11 ft |
13 ft x 11 ft |
|
Lower Level |
Recreation Room |
22 ft |
13 ft |
22 ft x 13 ft |
|
Lower Level |
Entrance |
13 ft |
6 ft |
13 ft x 6 ft |
|
Main Level |
Sunroom |
10 ft |
9 ft |
10 ft x 9 ft |
|
Main Level |
Bedroom |
10 ft |
10 ft |
10 ft x 10 ft |
|
Main Level |
Bedroom |
11 ft |
9 ft |
11 ft x 9 ft |
|
Main Level |
Bathroom |
8 ft |
7 ft |
8 ft x 7 ft |
|
Main Level |
Ensuite |
7 ft |
4 ft |
7 ft x 4 ft |
|
Main Level |
Primary Bedroom |
13 ft |
11 ft |
13 ft x 11 ft |
|
Main Level |
Kitchen |
11 ft |
9 ft |
11 ft x 9 ft |
|
Main Level |
Eating Area |
9 ft |
6 ft |
9 ft x 6 ft |
|
Main Level |
Dining Room |
11 ft |
11 ft |
11 ft x 11 ft |
|
Main Level |
Living Room |
20 ft |
15 ft |
20 ft x 15 ft |
https://www.realtor.ca/real-estate/27577322/2020-runnymede-ave-oak-bay-south-oak-bay


































































