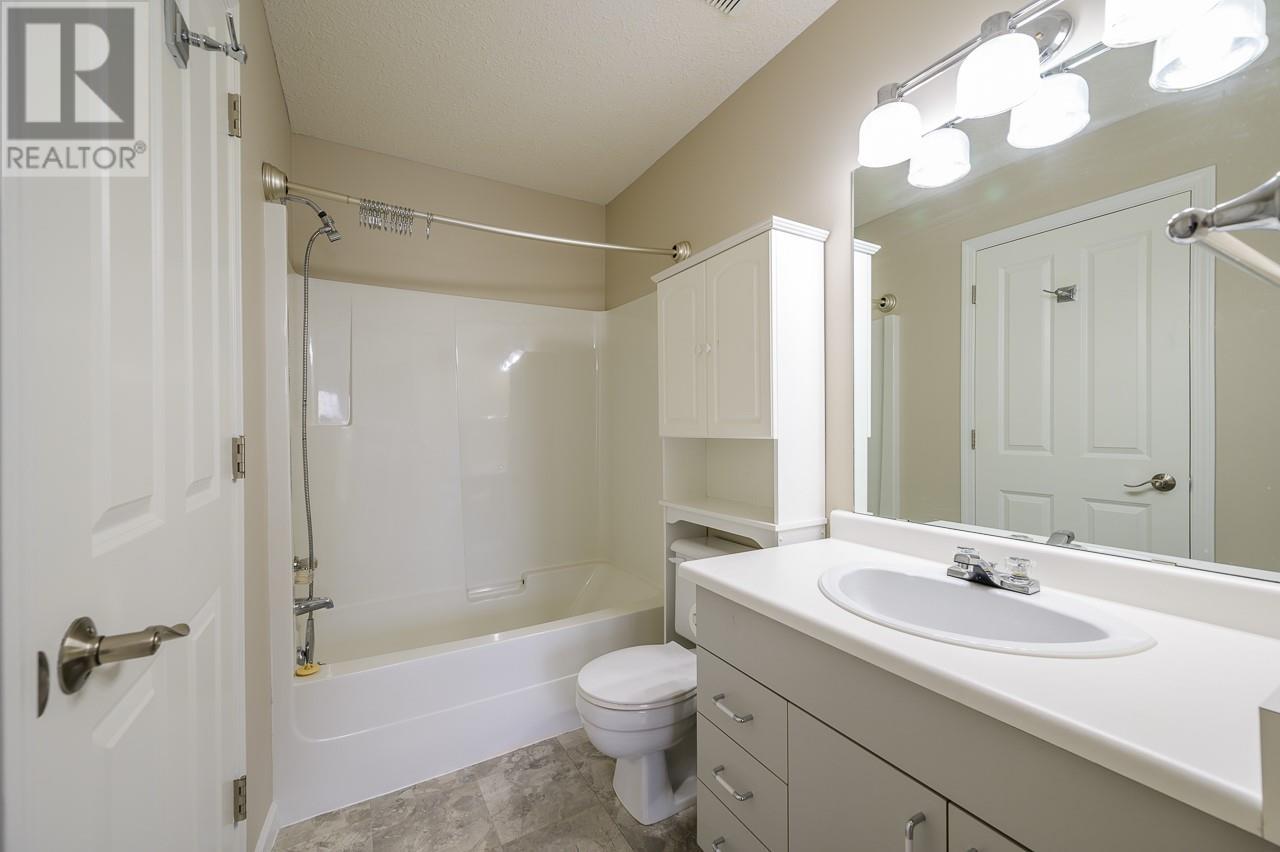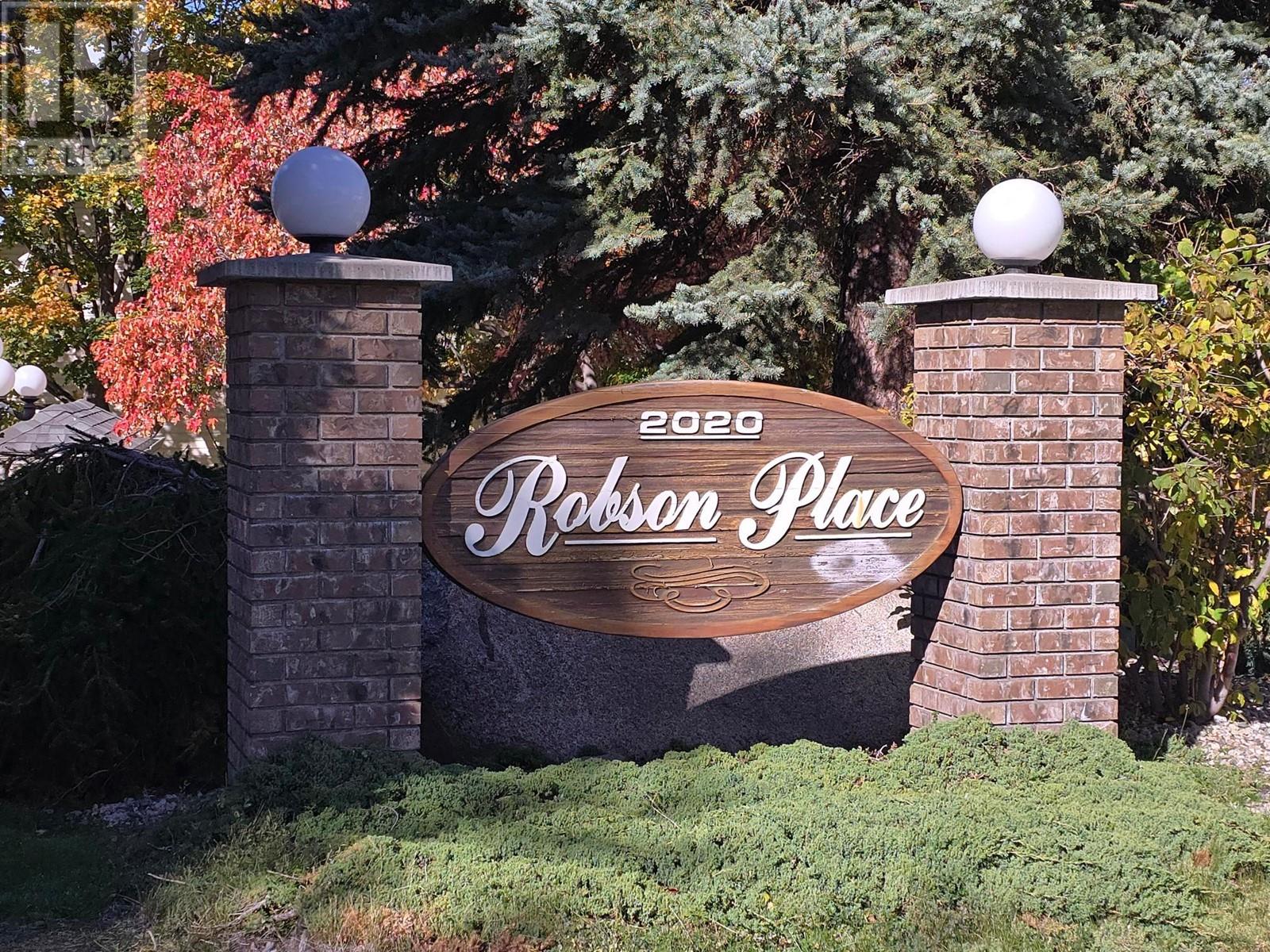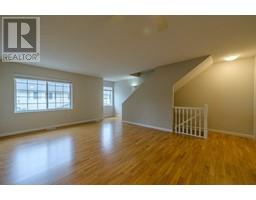3 Bedroom
2 Bathroom
1238 sqft
Other
Central Air Conditioning
Forced Air, See Remarks
$499,900Maintenance,
$329.29 Monthly
This spacious three-bedroom townhouse is in a great location in Sahali. The main level has a kitchen, dining, and living room, along with a two-piece powder room and laundry. The kitchen has access to a greenspace. The upper level has three bedrooms and a four-piece bathroom. There is an extra-large single garage with side storage or workshop area and a carport. Rentals are allowed. Close to Albert Mcgowan park, transit, shopping, and easy access to the highway. The house includes five appliances, central A/C, and central Vacuum. low strata fee of $329.29 Tenants moving out Oct 20 so quick possession is possible. (id:46227)
Property Details
|
MLS® Number
|
181388 |
|
Property Type
|
Single Family |
|
Neigbourhood
|
Sahali |
|
Community Name
|
ROBSON PLACE |
|
Amenities Near By
|
Park, Recreation, Shopping |
|
Parking Space Total
|
1 |
Building
|
Bathroom Total
|
2 |
|
Bedrooms Total
|
3 |
|
Appliances
|
Range, Refrigerator, Dishwasher, Washer & Dryer |
|
Architectural Style
|
Other |
|
Constructed Date
|
1992 |
|
Construction Style Attachment
|
Attached |
|
Cooling Type
|
Central Air Conditioning |
|
Exterior Finish
|
Vinyl Siding |
|
Flooring Type
|
Mixed Flooring |
|
Half Bath Total
|
1 |
|
Heating Type
|
Forced Air, See Remarks |
|
Roof Material
|
Asphalt Shingle |
|
Roof Style
|
Unknown |
|
Size Interior
|
1238 Sqft |
|
Type
|
Row / Townhouse |
|
Utility Water
|
Municipal Water |
Parking
Land
|
Acreage
|
No |
|
Land Amenities
|
Park, Recreation, Shopping |
|
Sewer
|
Municipal Sewage System |
|
Size Total
|
0|under 1 Acre |
|
Size Total Text
|
0|under 1 Acre |
|
Zoning Type
|
Unknown |
Rooms
| Level |
Type |
Length |
Width |
Dimensions |
|
Second Level |
Bedroom |
|
|
14'0'' x 8'6'' |
|
Second Level |
Full Bathroom |
|
|
Measurements not available |
|
Second Level |
Primary Bedroom |
|
|
14'0'' x 11'5'' |
|
Second Level |
Bedroom |
|
|
12'5'' x 8'1'' |
|
Main Level |
Partial Bathroom |
|
|
Measurements not available |
|
Main Level |
Dining Room |
|
|
7'0'' x 13'10'' |
|
Main Level |
Kitchen |
|
|
16'0'' x 10'4'' |
|
Main Level |
Living Room |
|
|
14'0'' x 13'10'' |
|
Main Level |
Laundry Room |
|
|
3'0'' x 5'0'' |
https://www.realtor.ca/real-estate/27541715/2020-robson-place-unit-45-kamloops-sahali














































