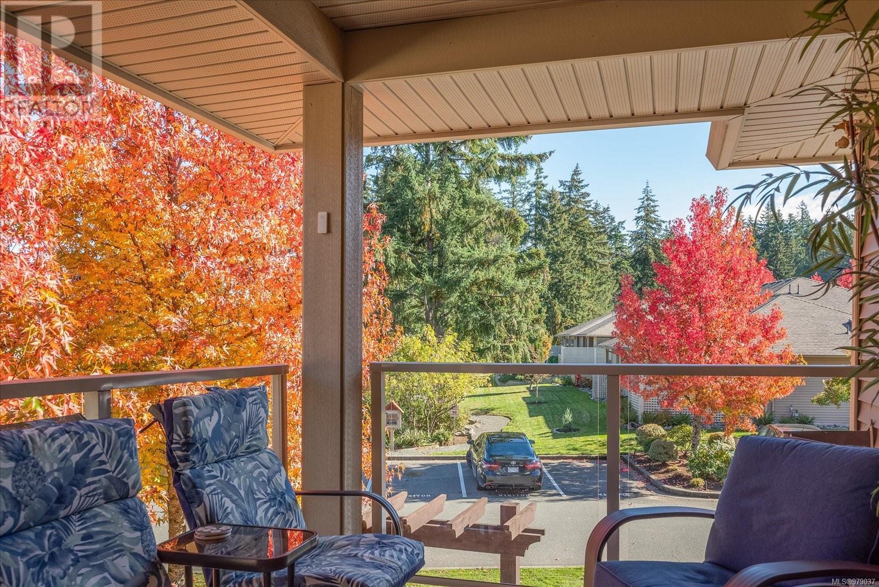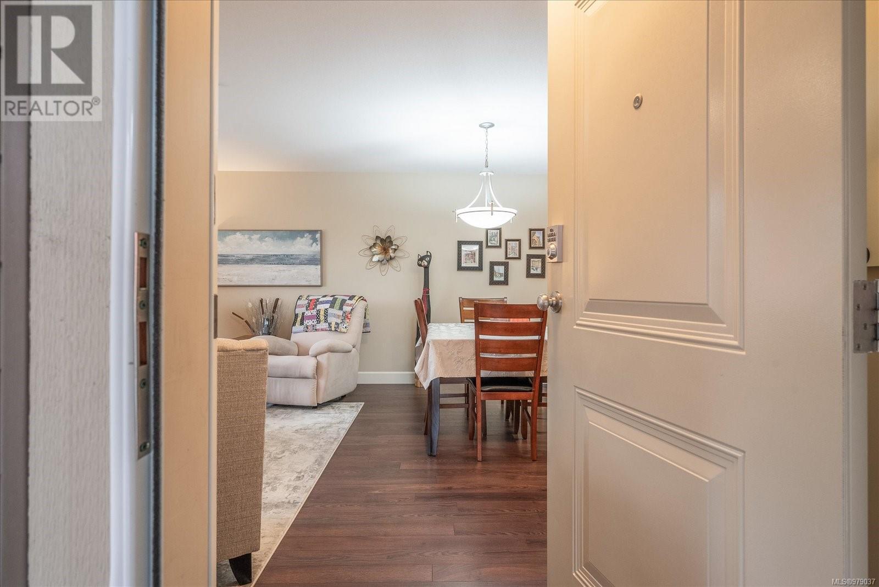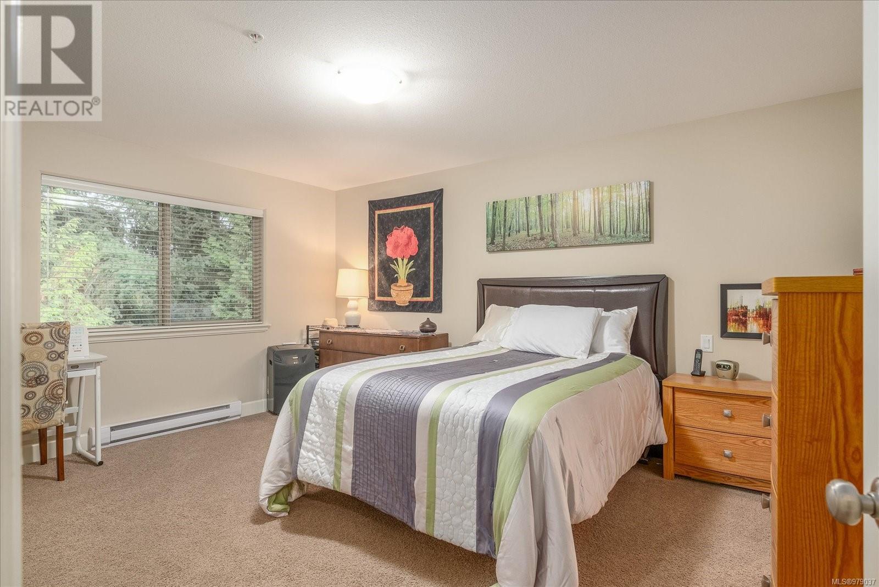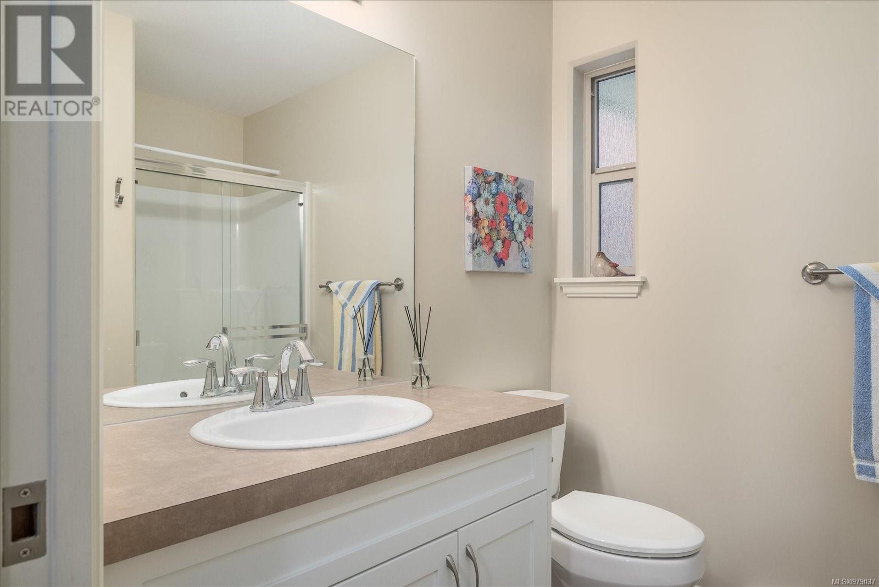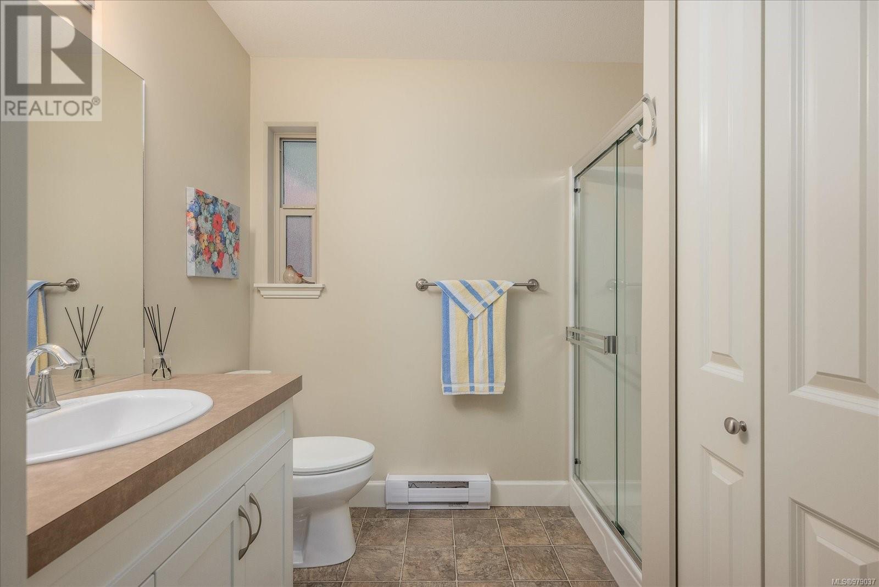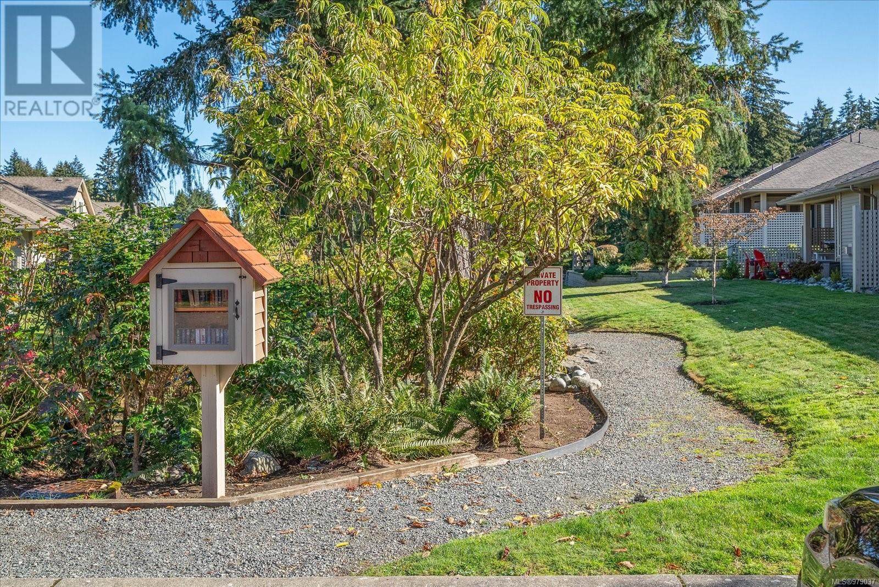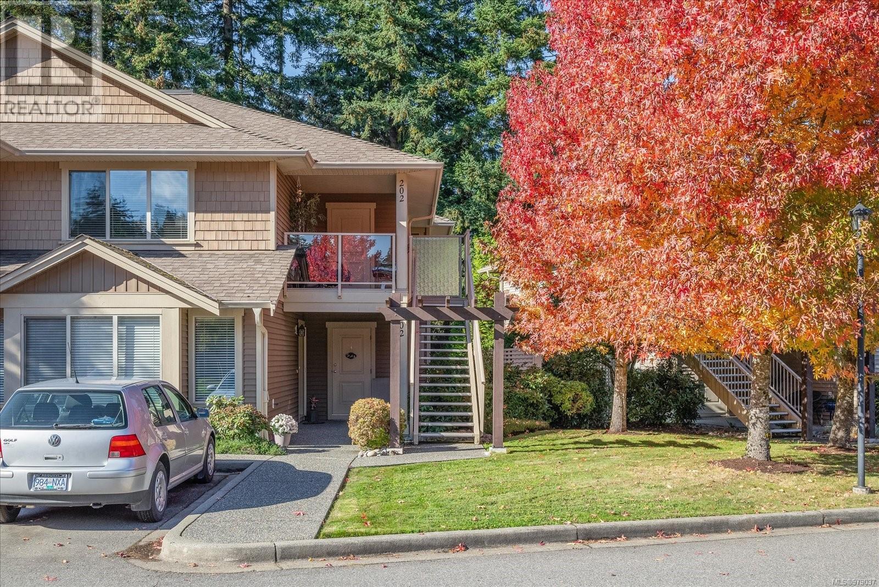2 Bedroom
2 Bathroom
1197 sqft
Fireplace
None
Baseboard Heaters
$499,900Maintenance,
$480 Monthly
Beautiful West coast contemporary townhome in the highly sought-after Amblewood Village. Nestled amongst the trees, you will find this quality constructed upper fourplex built by Windley Construction. The covered front deck looks over a Central Park area-truly the best view in the complex. This home features an open plan concept & the level of finishing is exceptional. Features include 2 spacious bedrooms, 2 bathrooms, large Den and fireplace. Right by the front door you’ll find a dedicated storage area. You'll be very pleased with the kitchen style with wood cabinetry, generous counter space & stainless appliances. There is a dedicated parking space and ample visitor parking. The location is second to none with short stroll to North Nanaimo Centre, Longwood Station, Oliver Woods Community Centre, Long Lake & North Town Center Mall. (id:46227)
Property Details
|
MLS® Number
|
979037 |
|
Property Type
|
Single Family |
|
Neigbourhood
|
Uplands |
|
Community Features
|
Pets Allowed With Restrictions, Family Oriented |
|
Features
|
Central Location, Other |
|
Parking Space Total
|
1 |
Building
|
Bathroom Total
|
2 |
|
Bedrooms Total
|
2 |
|
Constructed Date
|
2010 |
|
Cooling Type
|
None |
|
Fireplace Present
|
Yes |
|
Fireplace Total
|
1 |
|
Heating Fuel
|
Electric |
|
Heating Type
|
Baseboard Heaters |
|
Size Interior
|
1197 Sqft |
|
Total Finished Area
|
1163 Sqft |
|
Type
|
Row / Townhouse |
Parking
Land
|
Acreage
|
No |
|
Size Irregular
|
1145 |
|
Size Total
|
1145 Sqft |
|
Size Total Text
|
1145 Sqft |
|
Zoning Description
|
R6 |
|
Zoning Type
|
Multi-family |
Rooms
| Level |
Type |
Length |
Width |
Dimensions |
|
Main Level |
Storage |
|
|
3'6 x 7'6 |
|
Main Level |
Primary Bedroom |
12 ft |
|
12 ft x Measurements not available |
|
Main Level |
Living Room |
|
|
10'9 x 16'1 |
|
Main Level |
Laundry Room |
3 ft |
6 ft |
3 ft x 6 ft |
|
Main Level |
Kitchen |
|
|
8'3 x 13'8 |
|
Main Level |
Ensuite |
|
|
3-Piece |
|
Main Level |
Dining Room |
7 ft |
|
7 ft x Measurements not available |
|
Main Level |
Den |
|
10 ft |
Measurements not available x 10 ft |
|
Main Level |
Bedroom |
|
|
9'10 x 11'9 |
|
Main Level |
Bathroom |
|
|
4-Piece |
https://www.realtor.ca/real-estate/27565402/202-4442-hedgestone-pl-nanaimo-uplands




