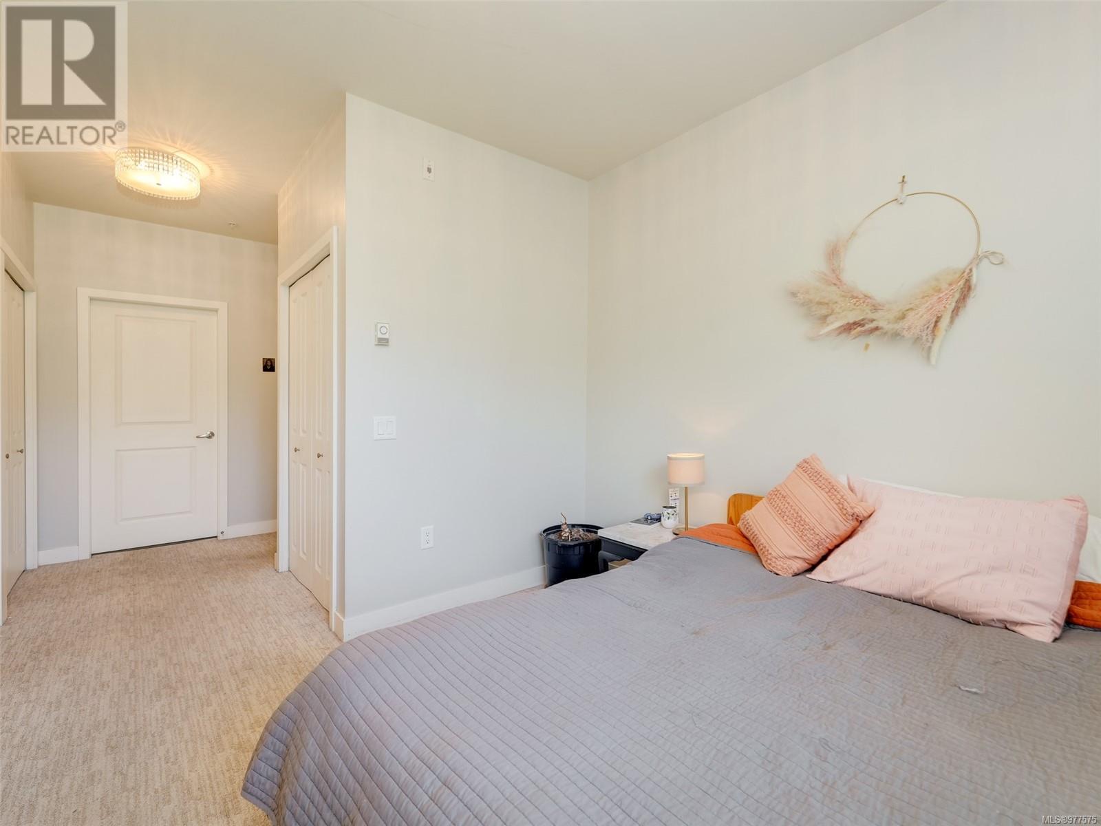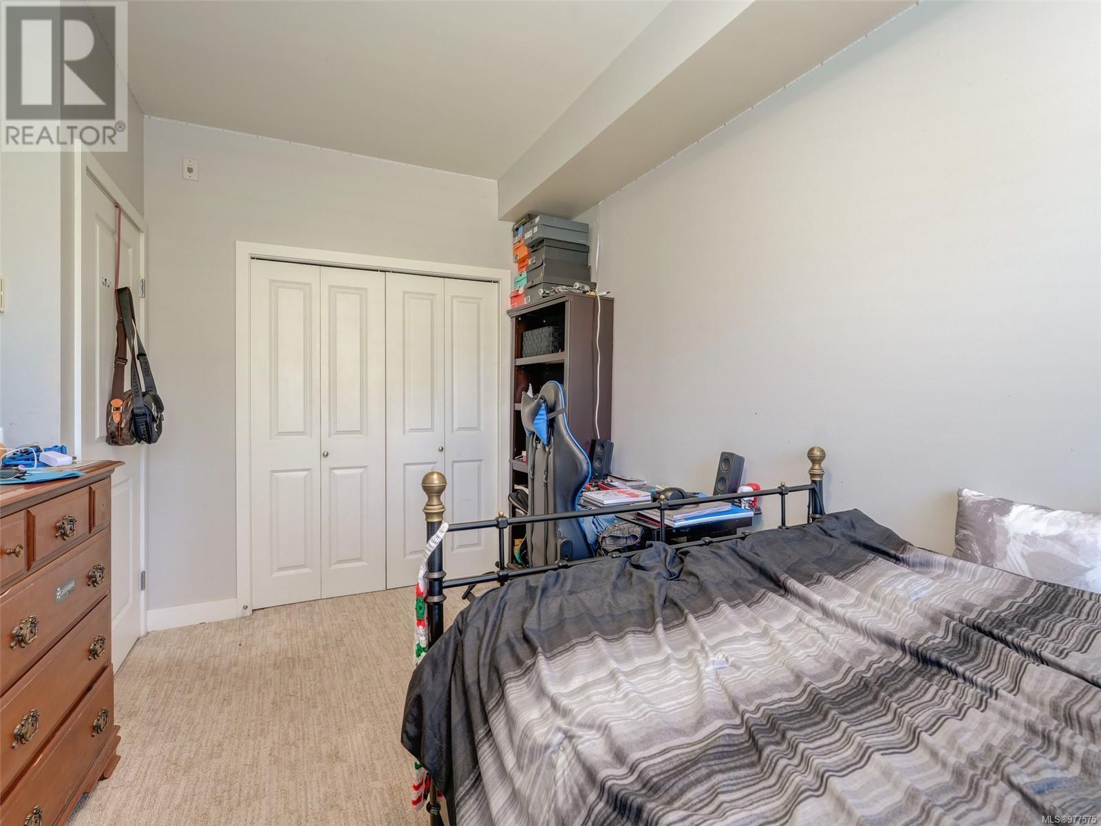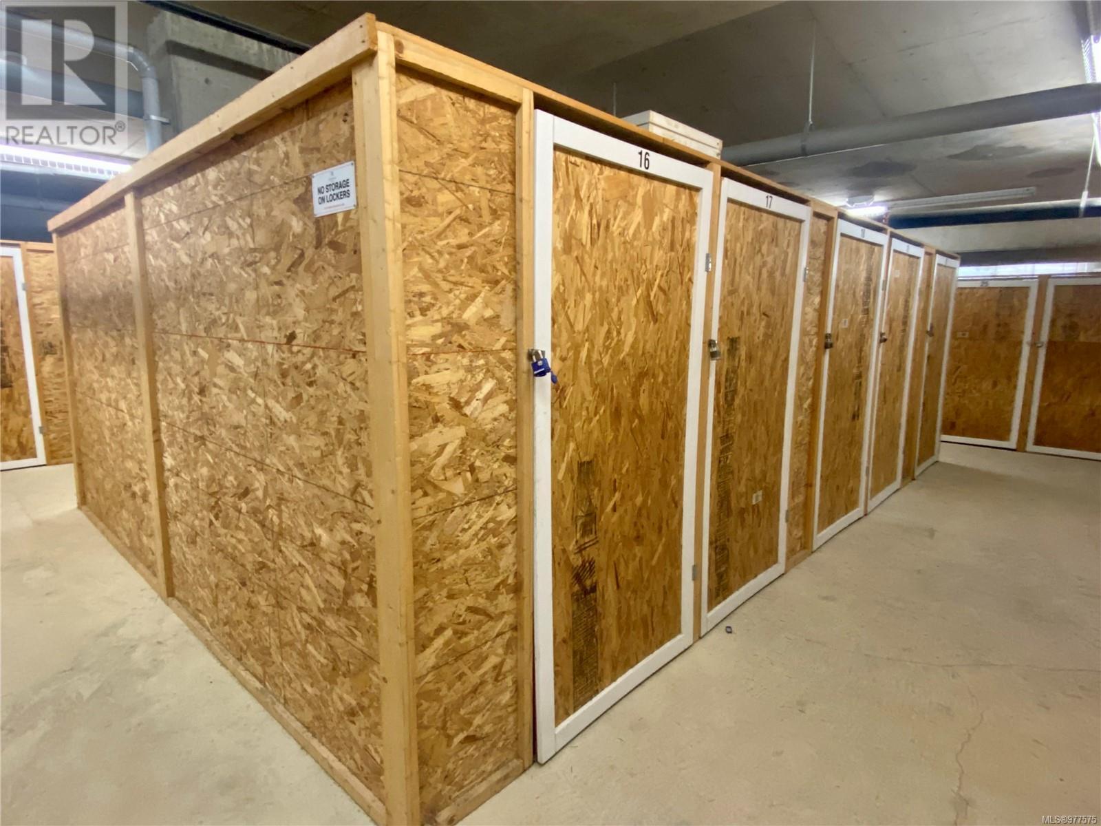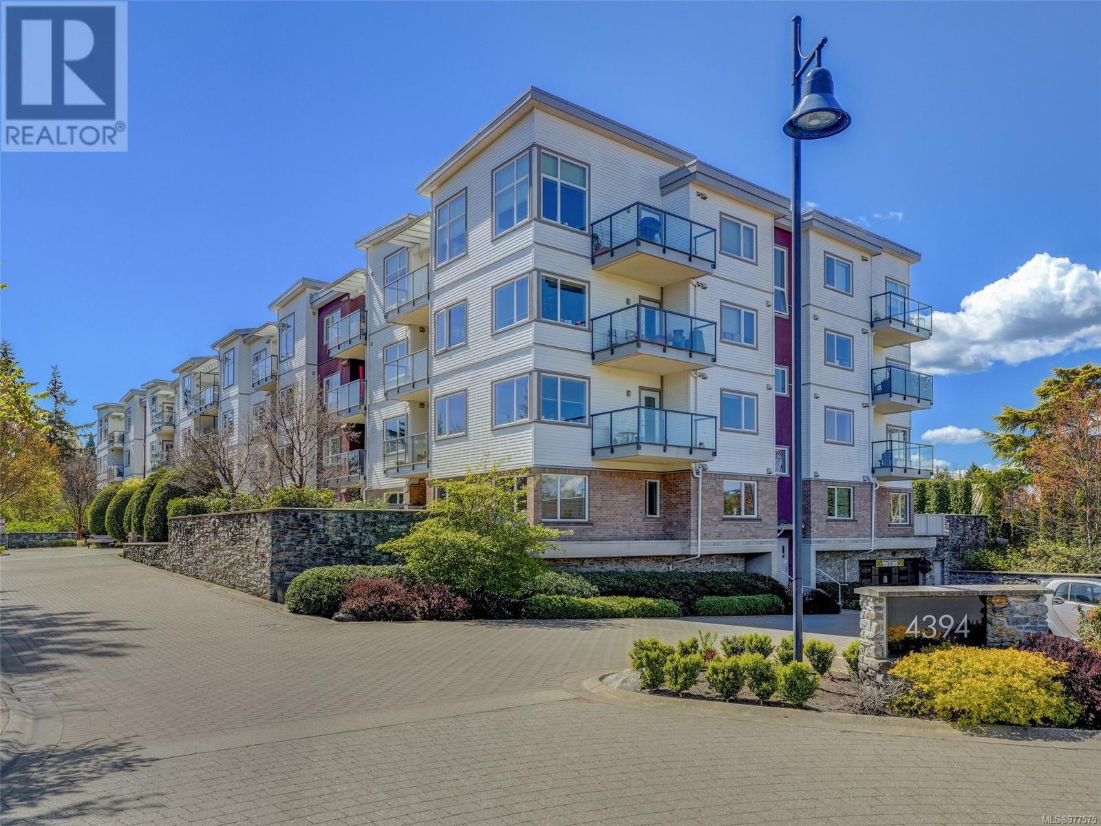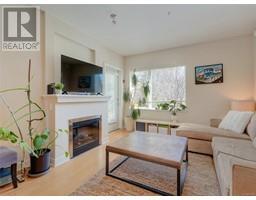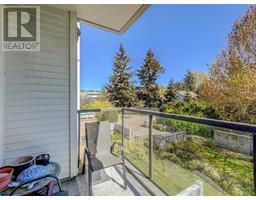202 4394 West Saanich Rd Saanich, British Columbia V8Z 0B5
$629,900Maintenance,
$479 Monthly
Maintenance,
$479 MonthlyWelcome to Centennial Walk - This bright and spacious unit has an ideal floor plan featuring two separated bedrooms, two full bathrooms and in-suite laundry. You'll love the kitchen with stainless steel appliances, granite counters, floor to ceiling cabinetry and a large island. The main living space has bamboo flooring, an electric fireplace and private deck overlooking the gardens. The primary bedroom has ample closet space and ensuite with shower and separate soaker bath. Enjoy secured underground parking, bike room and storage locker. All this located within walking distance to Royal Oak Shopping Centre, a short drive to Commonwealth Rec Centre and Broadmead shopping centre. Pets and rentals welcome! (id:46227)
Property Details
| MLS® Number | 977575 |
| Property Type | Single Family |
| Neigbourhood | Royal Oak |
| Community Name | Centennial Walk |
| Community Features | Pets Allowed With Restrictions, Family Oriented |
| Features | Level Lot, Other, Rectangular |
| Parking Space Total | 1 |
| Plan | Vis6706 |
Building
| Bathroom Total | 2 |
| Bedrooms Total | 2 |
| Constructed Date | 2009 |
| Cooling Type | None |
| Fireplace Present | Yes |
| Fireplace Total | 1 |
| Heating Fuel | Electric |
| Heating Type | Baseboard Heaters |
| Size Interior | 997 Sqft |
| Total Finished Area | 997 Sqft |
| Type | Apartment |
Land
| Acreage | No |
| Size Irregular | 997 |
| Size Total | 997 Sqft |
| Size Total Text | 997 Sqft |
| Zoning Type | Multi-family |
Rooms
| Level | Type | Length | Width | Dimensions |
|---|---|---|---|---|
| Main Level | Ensuite | 4-Piece | ||
| Main Level | Bedroom | 13' x 9' | ||
| Main Level | Bathroom | 3-Piece | ||
| Main Level | Primary Bedroom | 12' x 11' | ||
| Main Level | Kitchen | 10' x 9' | ||
| Main Level | Dining Room | 15' x 8' | ||
| Main Level | Living Room | 13' x 12' | ||
| Main Level | Entrance | 8' x 5' |
https://www.realtor.ca/real-estate/27490472/202-4394-west-saanich-rd-saanich-royal-oak


















