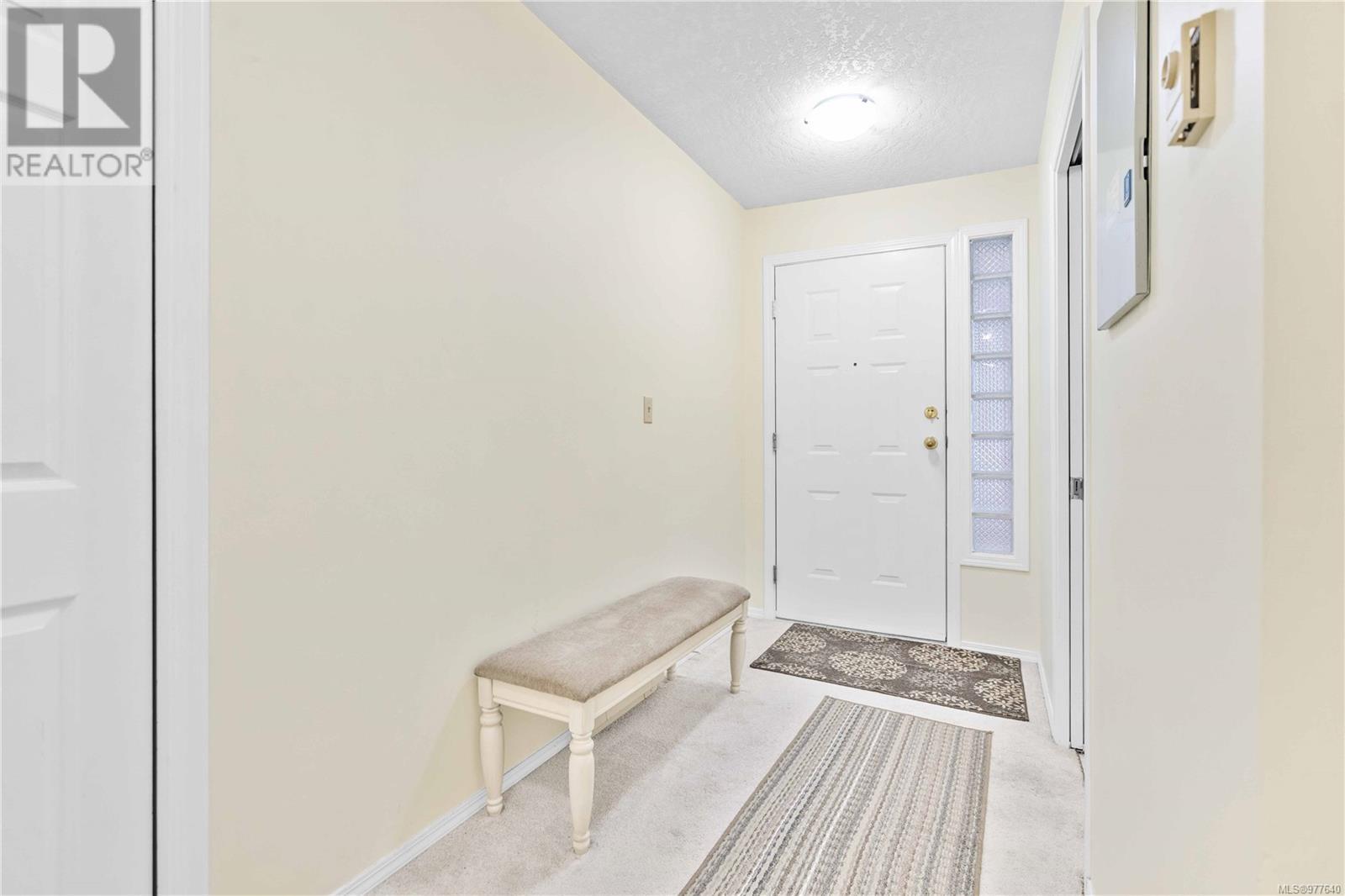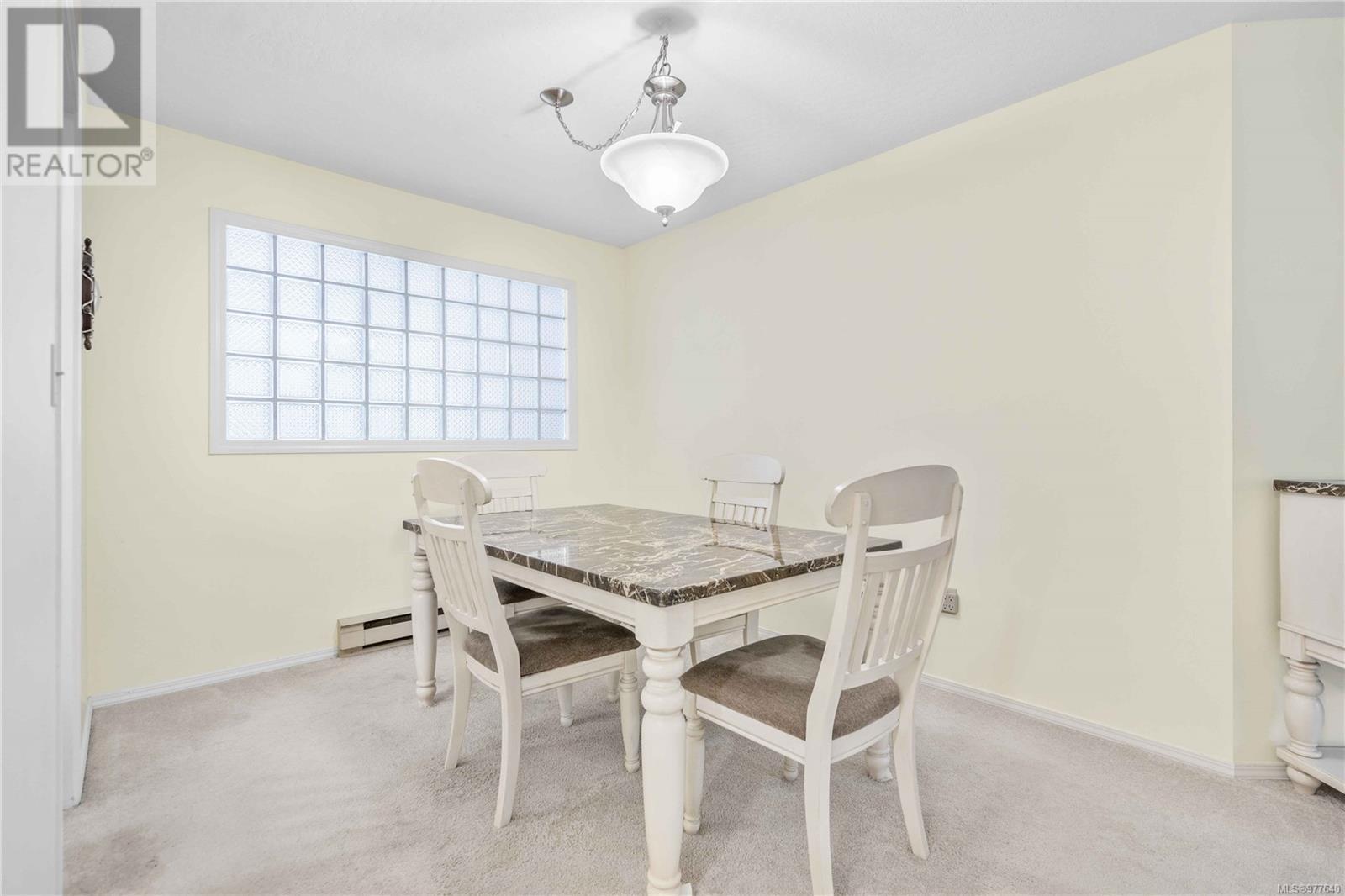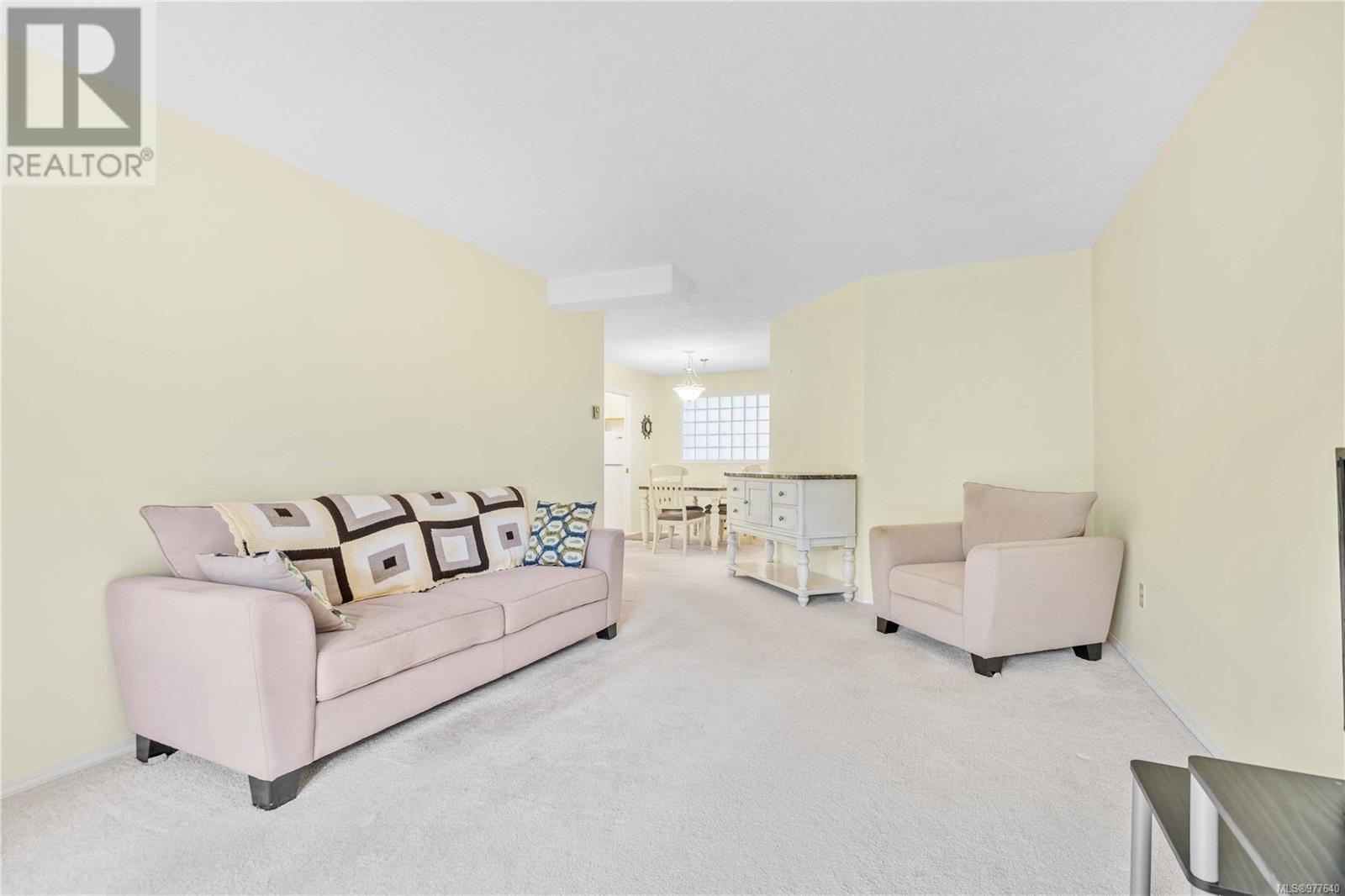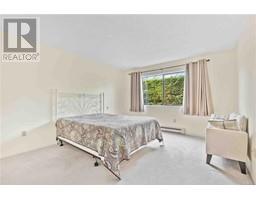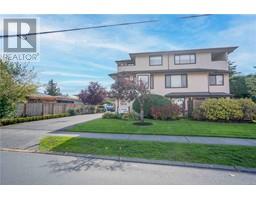202 2373 Henry Ave Sidney, British Columbia V8L 2B4
$529,900Maintenance,
$443 Monthly
Maintenance,
$443 MonthlyWelcome to Gardner Square! This spacious 2 bed 2 bath condo in a 55+ community blends comfort and accessibility w/ an unbeatable location in Sidney. Walk 3 short blocks to the ocean, parks, coffee shops, boutiques, bakeries, grocers, and all amenities on Beacon Ave. Functional and well kept, this 1,141 SF unit features updated appliances (F,S,W/D), newer HWT (2019), a generous primary w/ 3-pce ensuite, and a sizeable 2nd bedroom w/ 4-pce ensuite including bathtub. Enjoy afternoon sun from your secluded west-facing balcony on the garden side of the building. Meticulously maintained common areas, wide hallways, no-step entry, and manicured gardens add to the appeal of this private 9-unit complex. Enjoy convenient in-suite laundry, separate storage, and designated parking (shared double garage). 1 cat and rentals welcome. Professionally managed and comprised of proactive owners, pride of ownership is apparent throughout this 55+ complex. Don’t miss this opportunity to call Sidney home! (id:46227)
Property Details
| MLS® Number | 977640 |
| Property Type | Single Family |
| Neigbourhood | Sidney North-East |
| Community Name | Gardner Square |
| Community Features | Pets Allowed With Restrictions, Age Restrictions |
| Features | Central Location, Private Setting, Other, Marine Oriented |
| Parking Space Total | 1 |
| Plan | Vis1725 |
| View Type | City View |
Building
| Bathroom Total | 2 |
| Bedrooms Total | 2 |
| Constructed Date | 1989 |
| Cooling Type | None |
| Heating Fuel | Electric |
| Heating Type | Baseboard Heaters |
| Size Interior | 1141 Sqft |
| Total Finished Area | 1141 Sqft |
| Type | Apartment |
Land
| Access Type | Road Access |
| Acreage | No |
| Size Irregular | 1413 |
| Size Total | 1413 Sqft |
| Size Total Text | 1413 Sqft |
| Zoning Type | Residential |
Rooms
| Level | Type | Length | Width | Dimensions |
|---|---|---|---|---|
| Main Level | Laundry Room | 3'10 x 6'6 | ||
| Main Level | Bathroom | 4-Piece | ||
| Main Level | Bedroom | 10'7 x 13'2 | ||
| Main Level | Ensuite | 3-Piece | ||
| Main Level | Primary Bedroom | 14'3 x 12'0 | ||
| Main Level | Kitchen | 8'5 x 8'5 | ||
| Main Level | Dining Room | 12' x 9' | ||
| Main Level | Balcony | 12'0 x 5'10 | ||
| Main Level | Living Room | 17'5 x 11'10 | ||
| Main Level | Entrance | 8' x 5' |
https://www.realtor.ca/real-estate/27518301/202-2373-henry-ave-sidney-sidney-north-east





