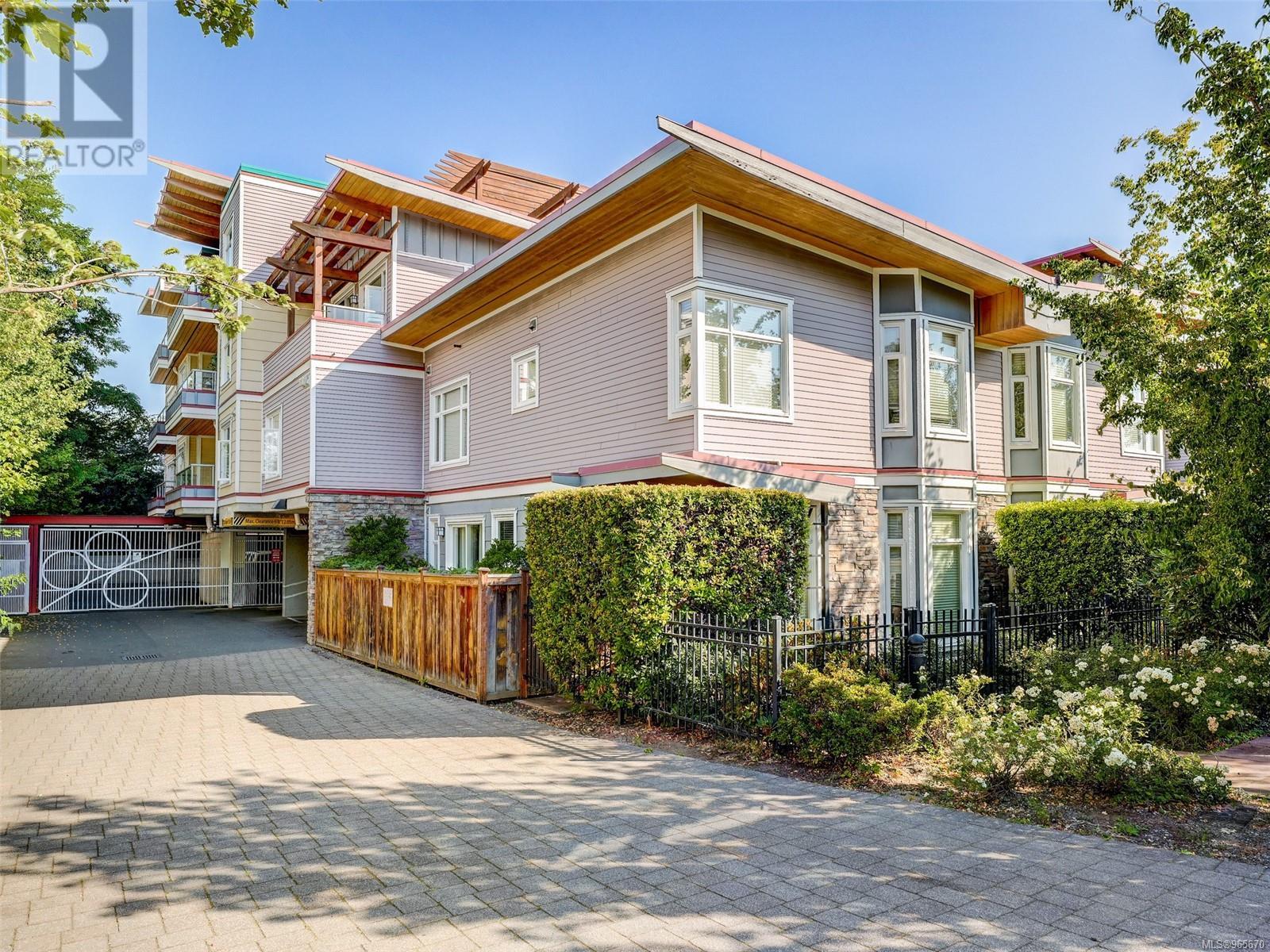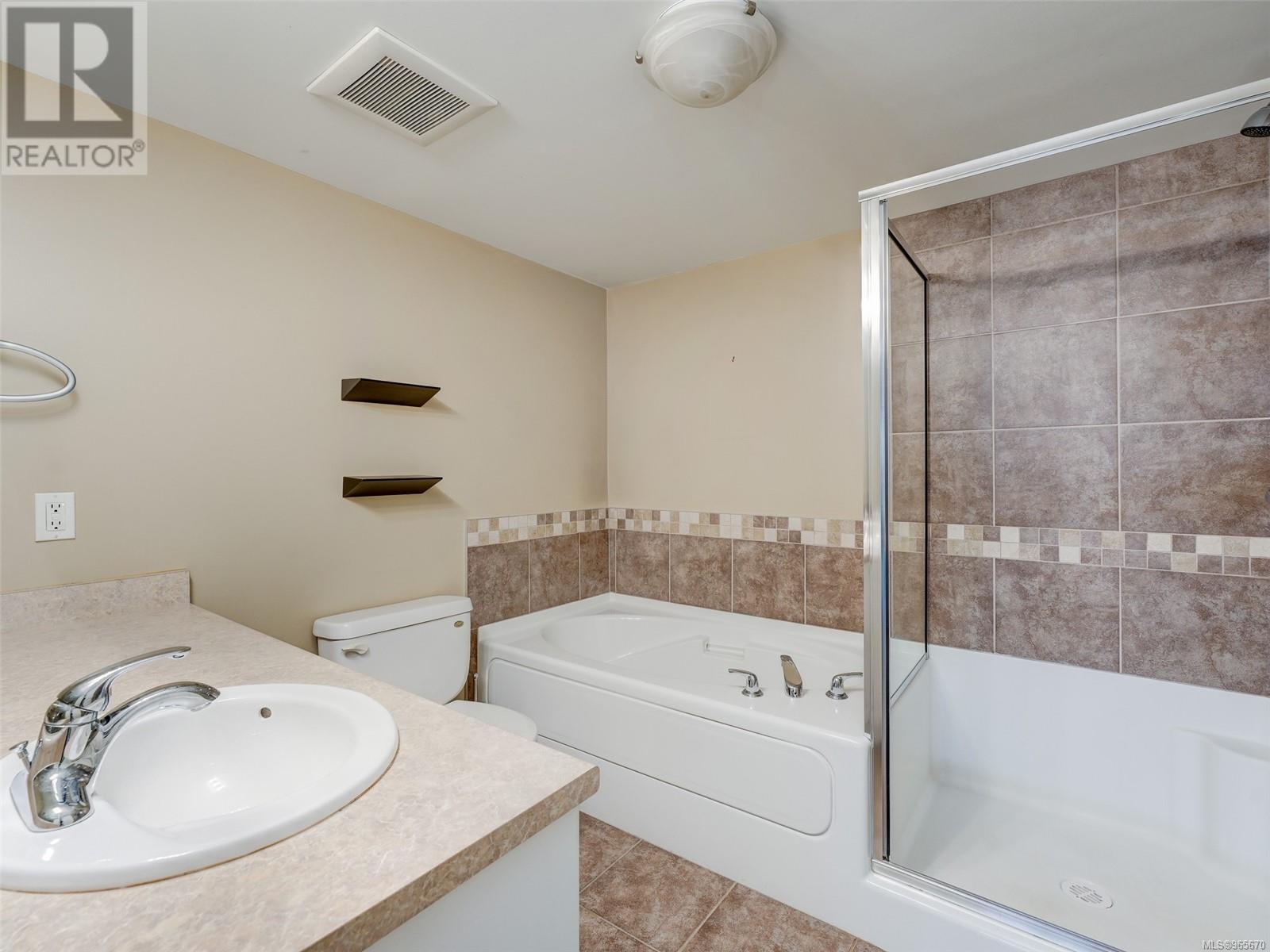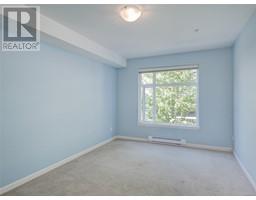2 Bedroom
2 Bathroom
1028 sqft
Westcoast
Fireplace
None
Baseboard Heaters
$735,000Maintenance,
$428.29 Monthly
Fantastic opportunity near UVic! Ideal for students, investors, or personal use. This gorgeous 2-bedroom, 2-bathroom condo features a maple and granite kitchen, wood and tile floors, a feature fireplace, large windows with blinds, and in-suite laundry with 6 appliances. The spacious bedrooms include a master with a walk-in closet and deluxe ensuite. Enjoy the open concept living space that fills with natural light. This 26-unit complex offers secure parking, a private patio, courtyard, extra storage, an exercise room, and a rooftop garden. It also includes the state-of-the-art ''Detec'' security system. Conveniently located close to the university, college, shopping, recreation center, golf, and downtown. Walk to everything from this superb location! (id:46227)
Property Details
|
MLS® Number
|
965670 |
|
Property Type
|
Single Family |
|
Neigbourhood
|
Oaklands |
|
Community Name
|
The Pearl on Hillside |
|
Community Features
|
Pets Allowed, Family Oriented |
|
Features
|
Level Lot, Other, Rectangular |
|
Parking Space Total
|
1 |
|
Plan
|
Vis6470 |
|
View Type
|
City View |
Building
|
Bathroom Total
|
2 |
|
Bedrooms Total
|
2 |
|
Architectural Style
|
Westcoast |
|
Constructed Date
|
2007 |
|
Cooling Type
|
None |
|
Fireplace Present
|
Yes |
|
Fireplace Total
|
1 |
|
Heating Fuel
|
Electric |
|
Heating Type
|
Baseboard Heaters |
|
Size Interior
|
1028 Sqft |
|
Total Finished Area
|
1028 Sqft |
|
Type
|
Apartment |
Parking
Land
|
Acreage
|
No |
|
Size Irregular
|
1007 |
|
Size Total
|
1007 Sqft |
|
Size Total Text
|
1007 Sqft |
|
Zoning Description
|
Multi Fam |
|
Zoning Type
|
Residential |
Rooms
| Level |
Type |
Length |
Width |
Dimensions |
|
Main Level |
Balcony |
13 ft |
4 ft |
13 ft x 4 ft |
|
Main Level |
Bathroom |
|
|
4-Piece |
|
Main Level |
Laundry Room |
6 ft |
5 ft |
6 ft x 5 ft |
|
Main Level |
Bedroom |
16 ft |
10 ft |
16 ft x 10 ft |
|
Main Level |
Ensuite |
|
|
4-Piece |
|
Main Level |
Primary Bedroom |
14 ft |
11 ft |
14 ft x 11 ft |
|
Main Level |
Kitchen |
9 ft |
8 ft |
9 ft x 8 ft |
|
Main Level |
Dining Room |
14 ft |
7 ft |
14 ft x 7 ft |
|
Main Level |
Living Room |
14 ft |
10 ft |
14 ft x 10 ft |
|
Main Level |
Entrance |
7 ft |
4 ft |
7 ft x 4 ft |
https://www.realtor.ca/real-estate/27127117/202-1510-hillside-ave-victoria-oaklands






















































