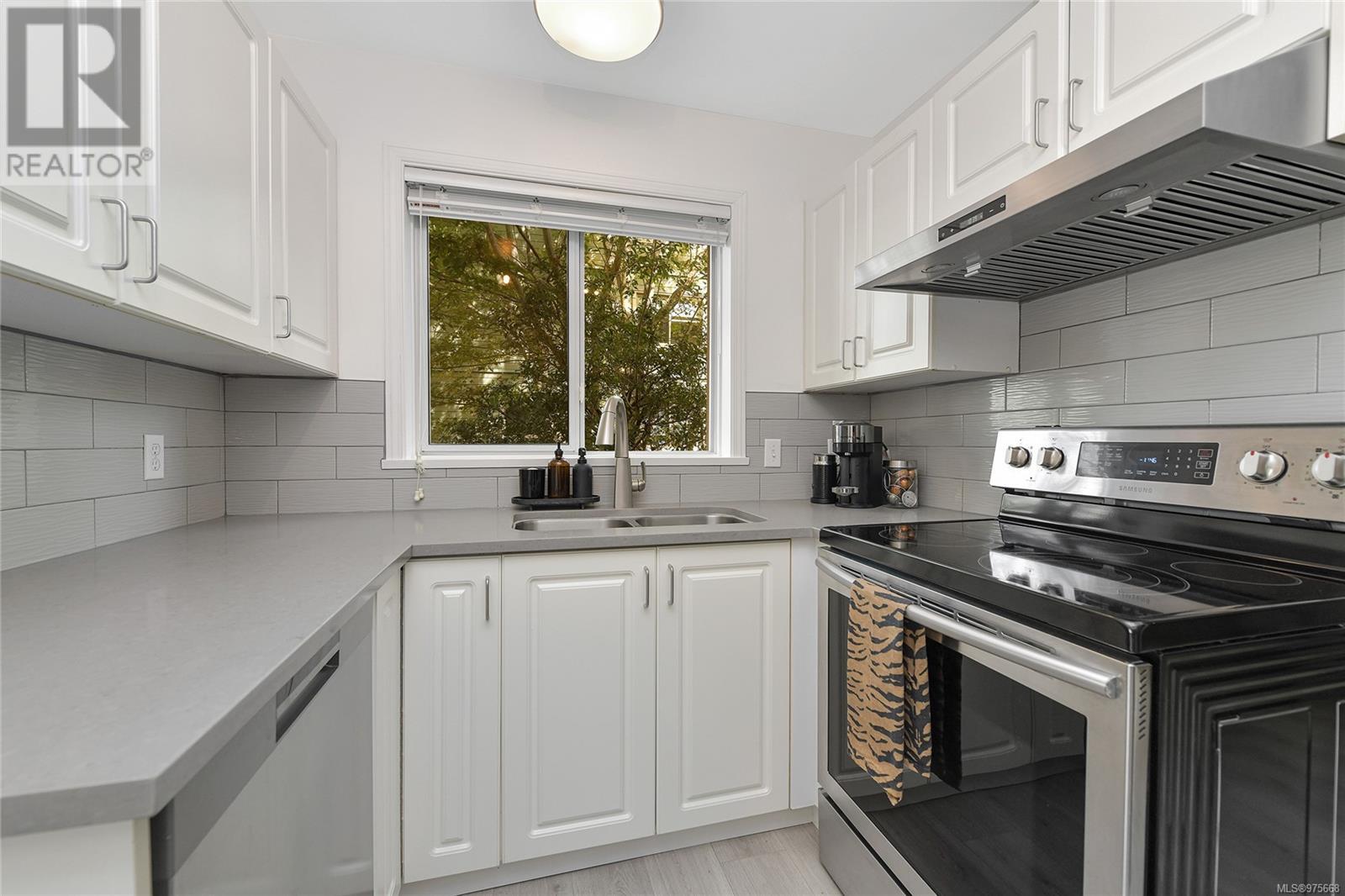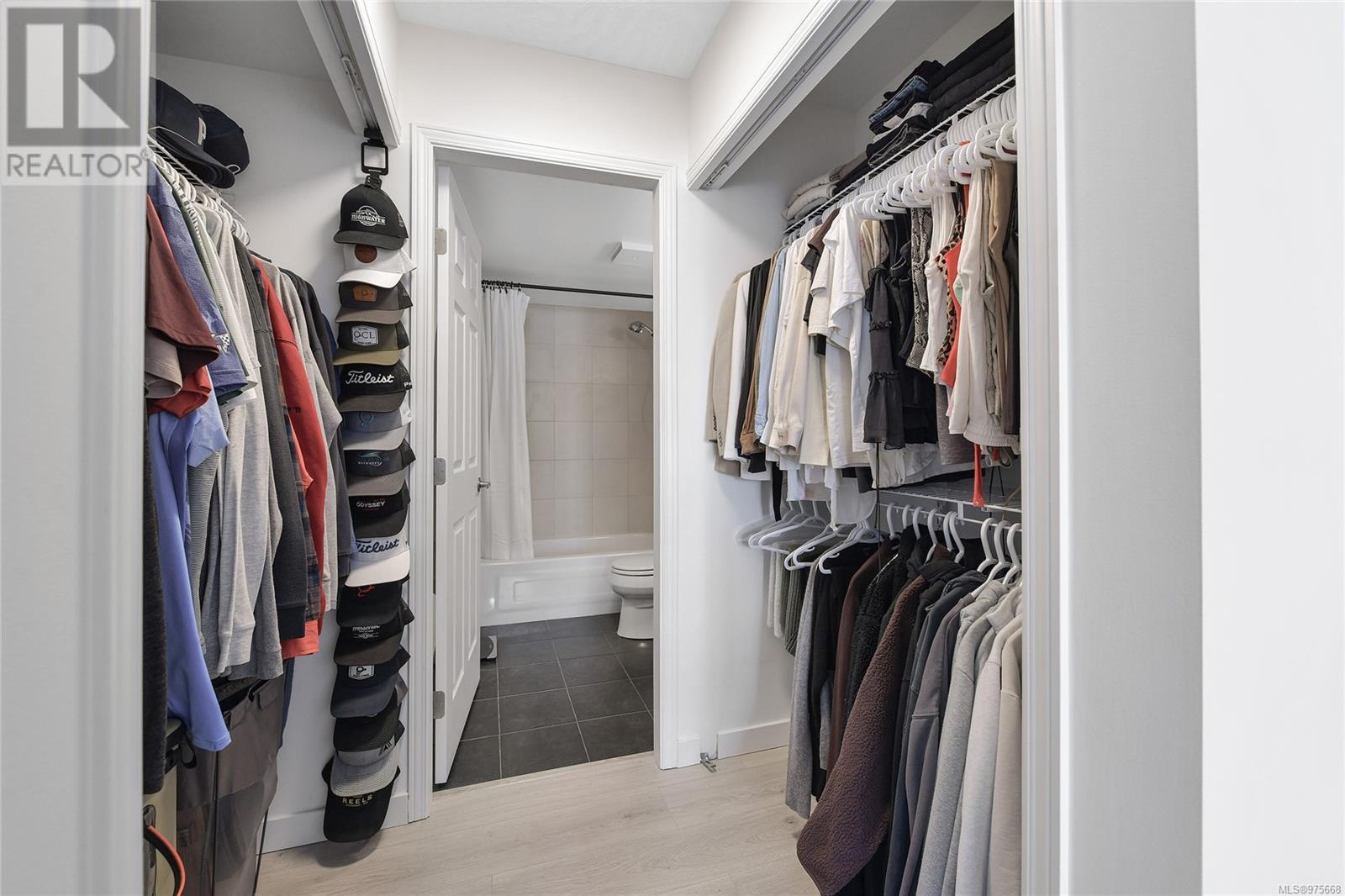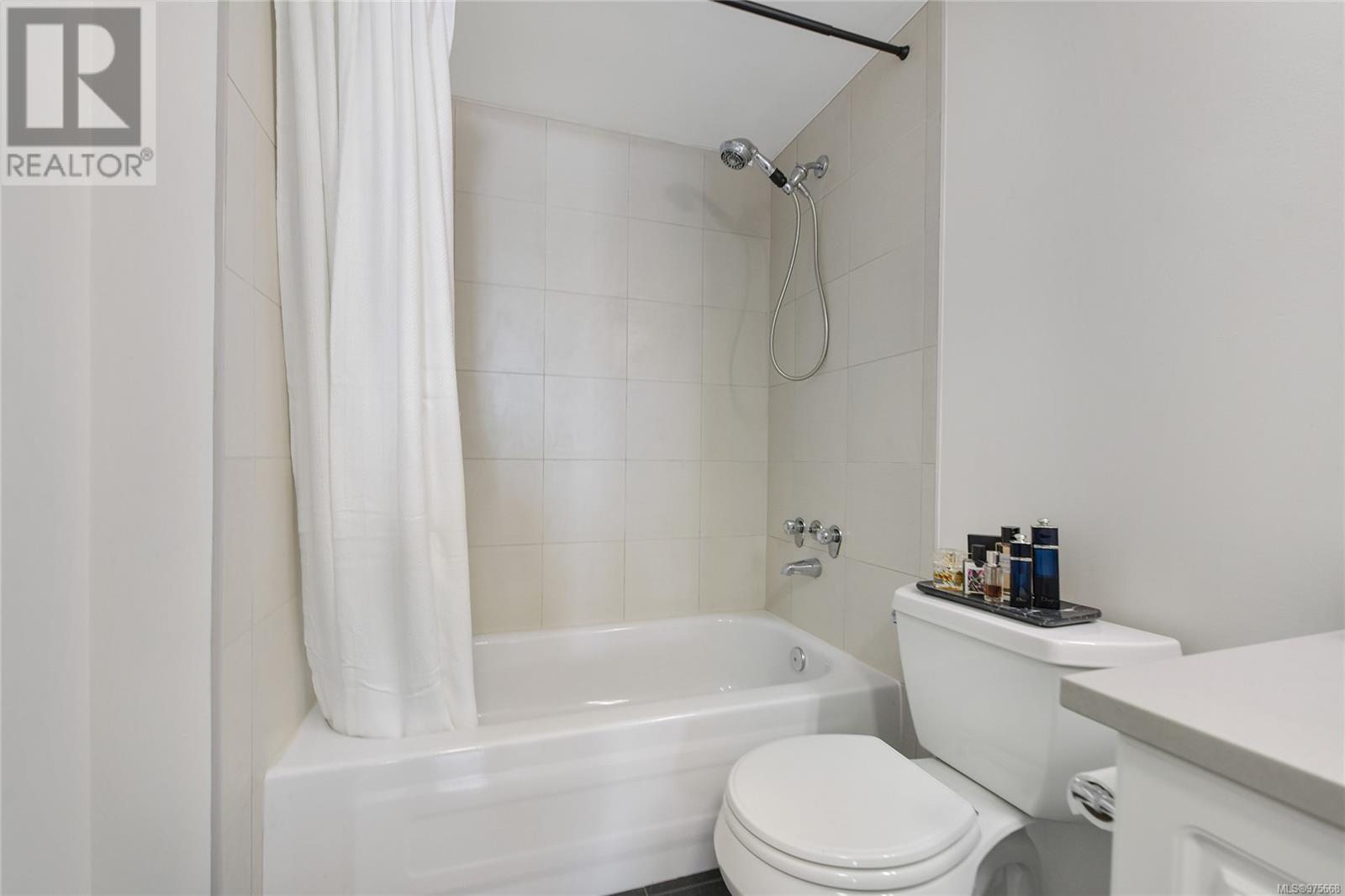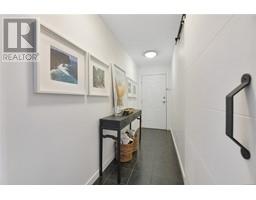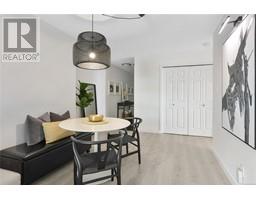2 Bedroom
2 Bathroom
1011.67 sqft
Fireplace
None
Baseboard Heaters
$629,000Maintenance,
$539.70 Monthly
Rarely does a unit come available at Rockland Park! West side corner unit on the quiet side of the building features 2 bedrooms & 2 -4 piece bathrooms and fireplace! The moment you step inside you will feel the bright, modern space with a wonderful layout. The open living/dining area featuring a cozy corner gas fireplace and big picture windows. The well laid out kitchen boasts gleaming counters, subway tile & stainless steel appliances and has lovely eating space or office area adjoining it. Enjoy some outdoor space on the west-facing balcony, perfect for soaking up the sun. The primary bedroom features a walk-in closet and a 4-piece ensuite. This unit includes in-suite laundry and ample storage. Additional perks include good size storage locker and secure underground parking plus EV Charging. This home truly shines with thoughtful updates throughout. (id:46227)
Property Details
|
MLS® Number
|
975668 |
|
Property Type
|
Single Family |
|
Neigbourhood
|
Rockland |
|
Community Name
|
Rockland Park |
|
Community Features
|
Pets Allowed With Restrictions, Family Oriented |
|
Features
|
Central Location |
|
Parking Space Total
|
1 |
|
Plan
|
Vis3156 |
Building
|
Bathroom Total
|
2 |
|
Bedrooms Total
|
2 |
|
Constructed Date
|
1994 |
|
Cooling Type
|
None |
|
Fireplace Present
|
Yes |
|
Fireplace Total
|
1 |
|
Heating Fuel
|
Electric |
|
Heating Type
|
Baseboard Heaters |
|
Size Interior
|
1011.67 Sqft |
|
Total Finished Area
|
967.67 Sqft |
|
Type
|
Apartment |
Parking
Land
|
Acreage
|
No |
|
Zoning Type
|
Multi-family |
Rooms
| Level |
Type |
Length |
Width |
Dimensions |
|
Main Level |
Bedroom |
11 ft |
9 ft |
11 ft x 9 ft |
|
Main Level |
Primary Bedroom |
13 ft |
12 ft |
13 ft x 12 ft |
|
Main Level |
Entrance |
13 ft |
4 ft |
13 ft x 4 ft |
|
Main Level |
Dining Room |
9 ft |
8 ft |
9 ft x 8 ft |
|
Main Level |
Living Room |
12 ft |
10 ft |
12 ft x 10 ft |
|
Main Level |
Kitchen |
10 ft |
8 ft |
10 ft x 8 ft |
|
Main Level |
Eating Area |
9 ft |
5 ft |
9 ft x 5 ft |
|
Main Level |
Bathroom |
|
|
4-Piece |
|
Main Level |
Ensuite |
|
|
4-Piece |
|
Main Level |
Laundry Room |
5 ft |
4 ft |
5 ft x 4 ft |
|
Main Level |
Balcony |
8 ft |
4 ft |
8 ft x 4 ft |
https://www.realtor.ca/real-estate/27417209/202-1014-rockland-ave-victoria-rockland



















