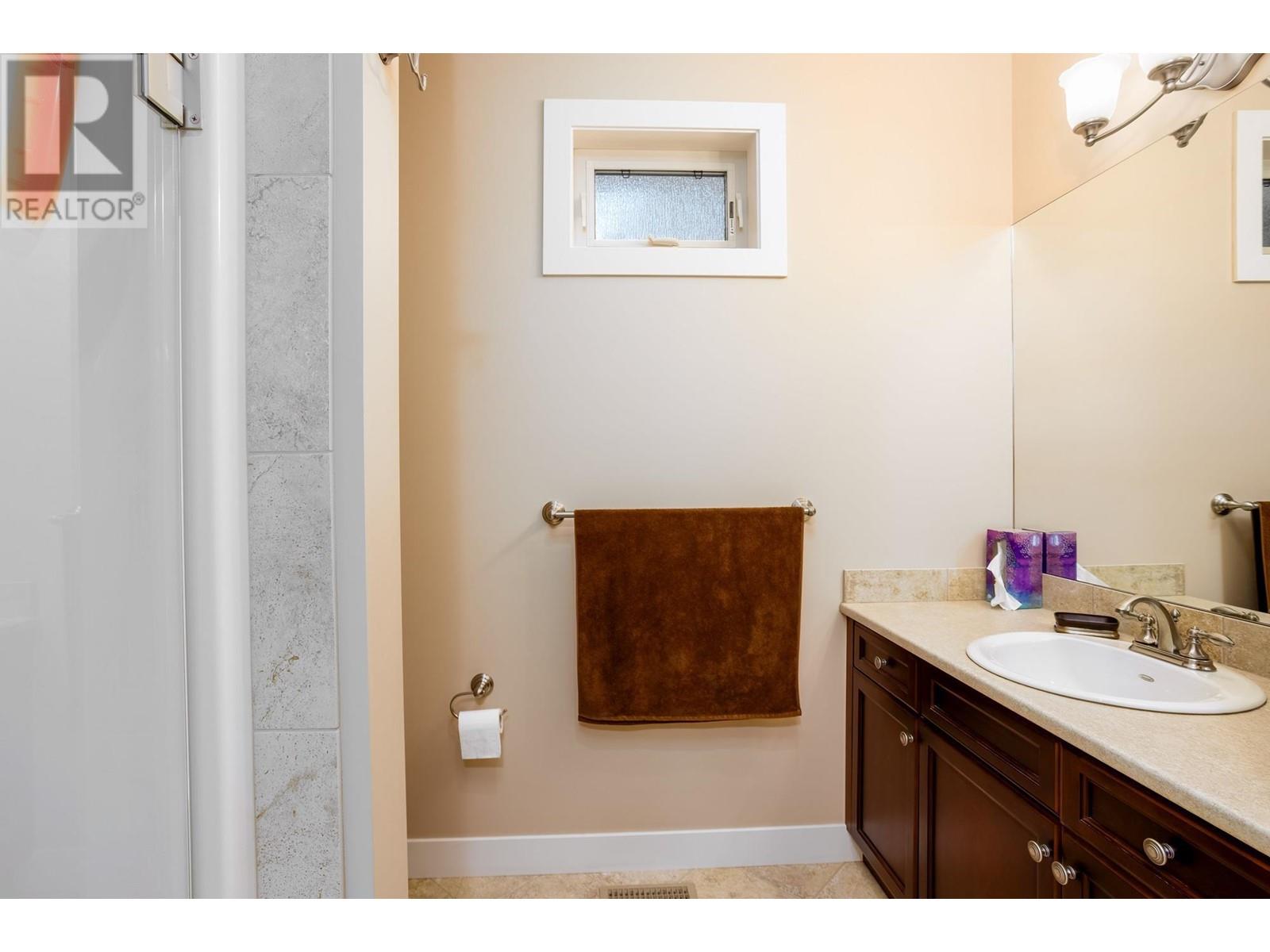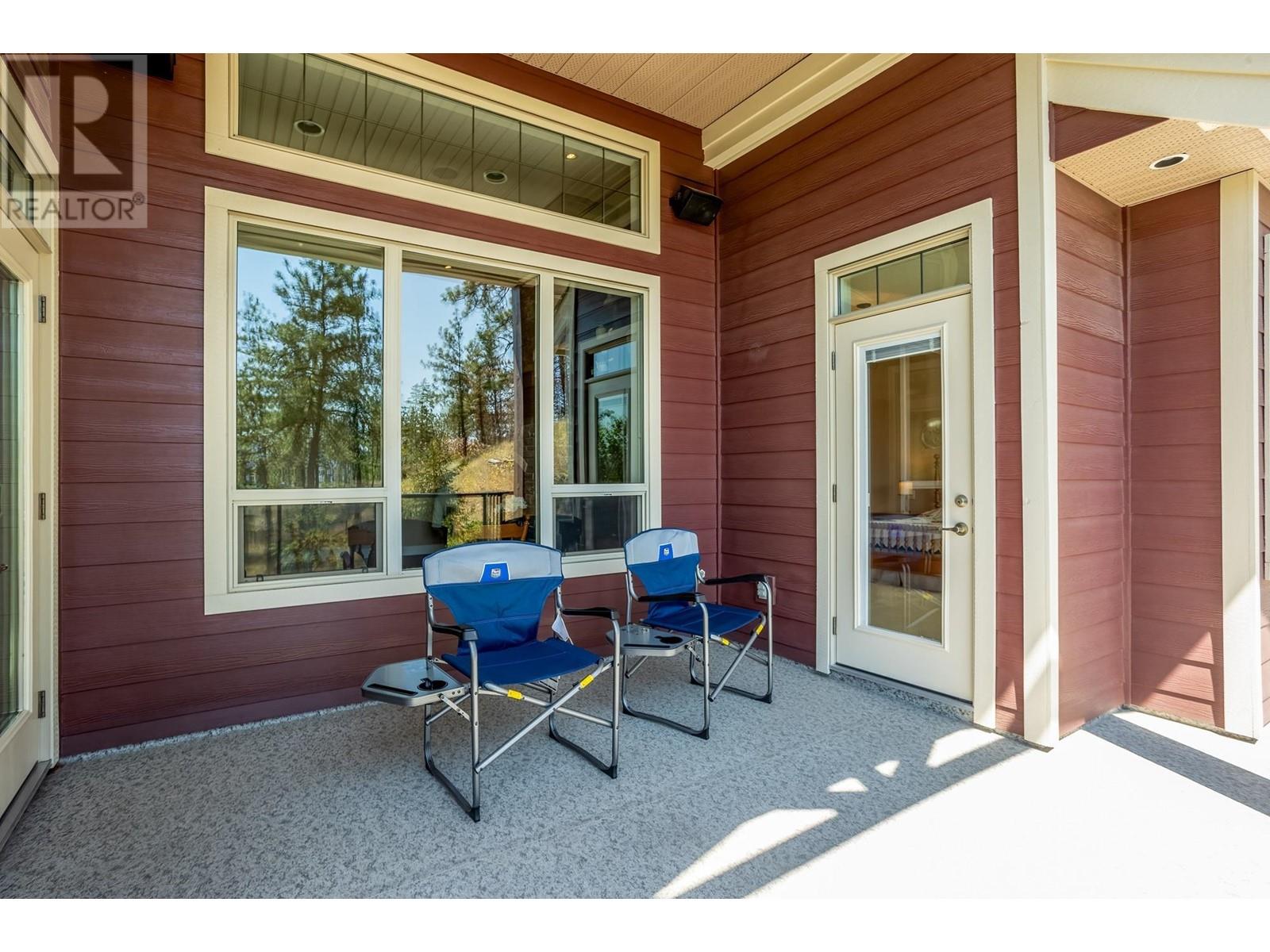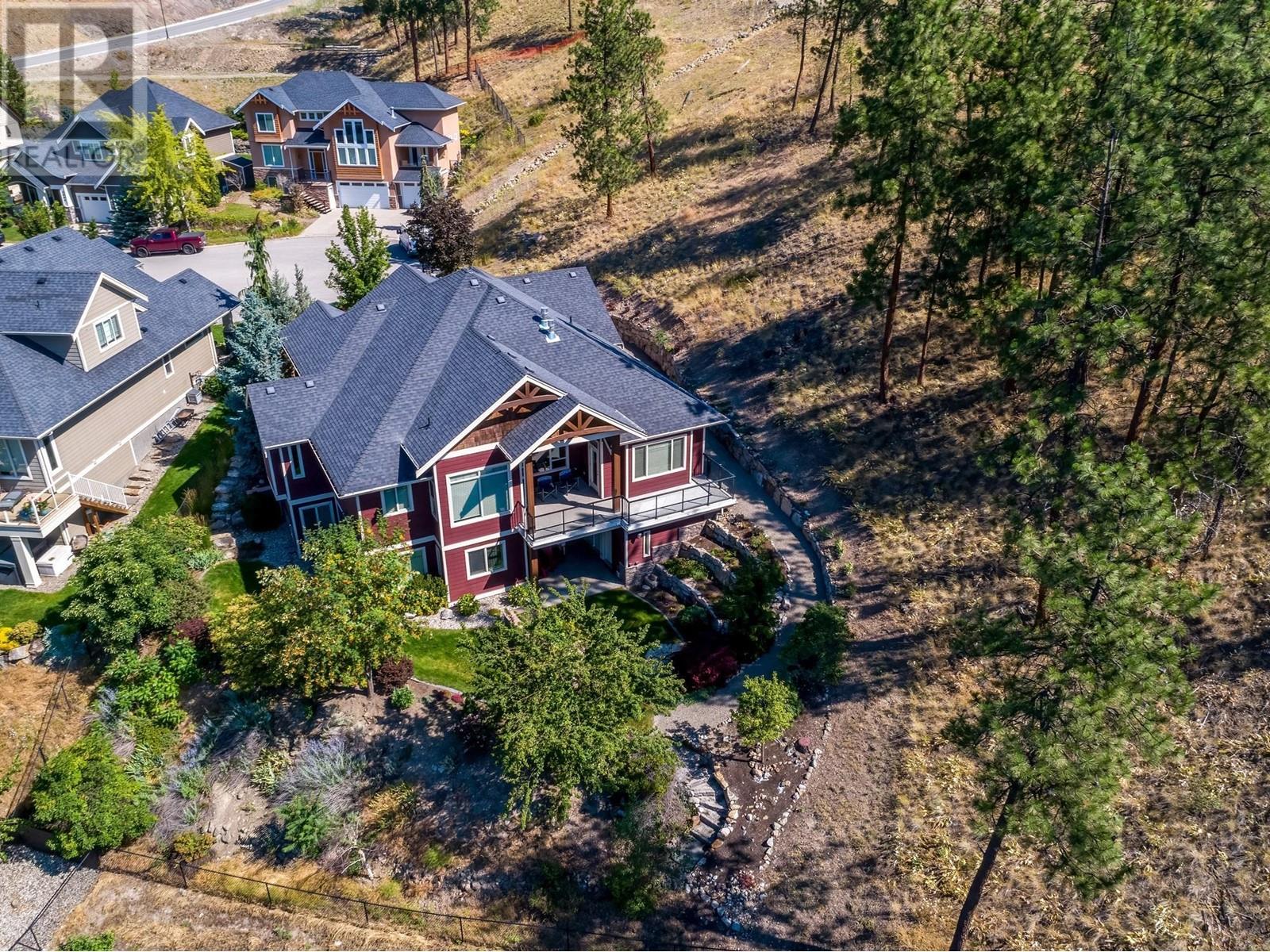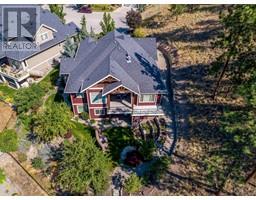4 Bedroom
4 Bathroom
4041 sqft
Ranch
Fireplace
See Remarks
Landscaped, Underground Sprinkler
$1,429,900
Tremendous Value here! This meticulous walkout rancher tucked away surrounded by nature at the end of a private cul-de-sac with Southern exposure. Custom built with attention to every detail including: wood work, wood floors, 12 ft. high ceilings, floor to ceiling stone fireplace, well planned spacious kitchen, updated stainless steel appliances including induction range, granite island, solid maple cabinets, spacious walk-in pantry, and eating area to enjoy the southern natural light filtering into your home! Covered deck plus open sundeck. Fully finished walk-out lower level leading to your private yard with mature landscaping and outdoor gas fireplace. Oversized double attached garage with epoxy coated floor and 220 volt plug. Lower WORKSHOP with 220 amp power and full 3 pc bath leading onto rear yard. . Hiking/Biking from your front door to Still Pond park, Hidden Lake park or the acres of trail system the Wilden neighborhood offers. RV parking. (id:46227)
Property Details
|
MLS® Number
|
10328012 |
|
Property Type
|
Single Family |
|
Neigbourhood
|
Wilden |
|
Amenities Near By
|
Golf Nearby, Airport, Schools, Shopping |
|
Features
|
Cul-de-sac, Private Setting, Irregular Lot Size, Central Island, Balcony |
|
Parking Space Total
|
2 |
|
Road Type
|
Cul De Sac |
|
View Type
|
Mountain View, Valley View, View (panoramic) |
Building
|
Bathroom Total
|
4 |
|
Bedrooms Total
|
4 |
|
Appliances
|
Refrigerator, Dishwasher, Microwave, See Remarks, Washer & Dryer, Water Softener |
|
Architectural Style
|
Ranch |
|
Basement Type
|
Full |
|
Constructed Date
|
2008 |
|
Construction Style Attachment
|
Detached |
|
Cooling Type
|
See Remarks |
|
Exterior Finish
|
Stone, Composite Siding |
|
Fire Protection
|
Security System |
|
Fireplace Fuel
|
Gas |
|
Fireplace Present
|
Yes |
|
Fireplace Type
|
Unknown |
|
Flooring Type
|
Carpeted, Hardwood, Tile |
|
Heating Fuel
|
Geo Thermal |
|
Roof Material
|
Asphalt Shingle |
|
Roof Style
|
Unknown |
|
Stories Total
|
2 |
|
Size Interior
|
4041 Sqft |
|
Type
|
House |
|
Utility Water
|
Irrigation District |
Parking
|
Attached Garage
|
2 |
|
Oversize
|
|
Land
|
Access Type
|
Easy Access |
|
Acreage
|
No |
|
Land Amenities
|
Golf Nearby, Airport, Schools, Shopping |
|
Landscape Features
|
Landscaped, Underground Sprinkler |
|
Sewer
|
Municipal Sewage System |
|
Size Frontage
|
24 Ft |
|
Size Irregular
|
0.24 |
|
Size Total
|
0.24 Ac|under 1 Acre |
|
Size Total Text
|
0.24 Ac|under 1 Acre |
|
Zoning Type
|
Residential |
Rooms
| Level |
Type |
Length |
Width |
Dimensions |
|
Basement |
Workshop |
|
|
14'4'' x 19'0'' |
|
Basement |
Storage |
|
|
14'4'' x 8'9'' |
|
Basement |
3pc Bathroom |
|
|
Measurements not available |
|
Basement |
4pc Bathroom |
|
|
Measurements not available |
|
Basement |
Media |
|
|
11'10'' x 28'4'' |
|
Basement |
Family Room |
|
|
25'2'' x 24'6'' |
|
Basement |
Bedroom |
|
|
12'3'' x 11'6'' |
|
Basement |
Bedroom |
|
|
8'8'' x 17'9'' |
|
Main Level |
Other |
|
|
25'5'' x 29'1'' |
|
Main Level |
Living Room |
|
|
20'7'' x 18'8'' |
|
Main Level |
Dining Room |
|
|
23'4'' x 11'5'' |
|
Main Level |
5pc Ensuite Bath |
|
|
Measurements not available |
|
Main Level |
Bedroom |
|
|
12'0'' x 14'5'' |
|
Main Level |
3pc Bathroom |
|
|
Measurements not available |
|
Main Level |
Laundry Room |
|
|
15'10'' x 9'4'' |
|
Main Level |
Primary Bedroom |
|
|
15'0'' x 20'6'' |
|
Main Level |
Dining Nook |
|
|
10'0'' x 8'3'' |
|
Main Level |
Kitchen |
|
|
11'1'' x 17'5'' |
https://www.realtor.ca/real-estate/27635952/2019-twin-ridge-court-kelowna-wilden




































































































