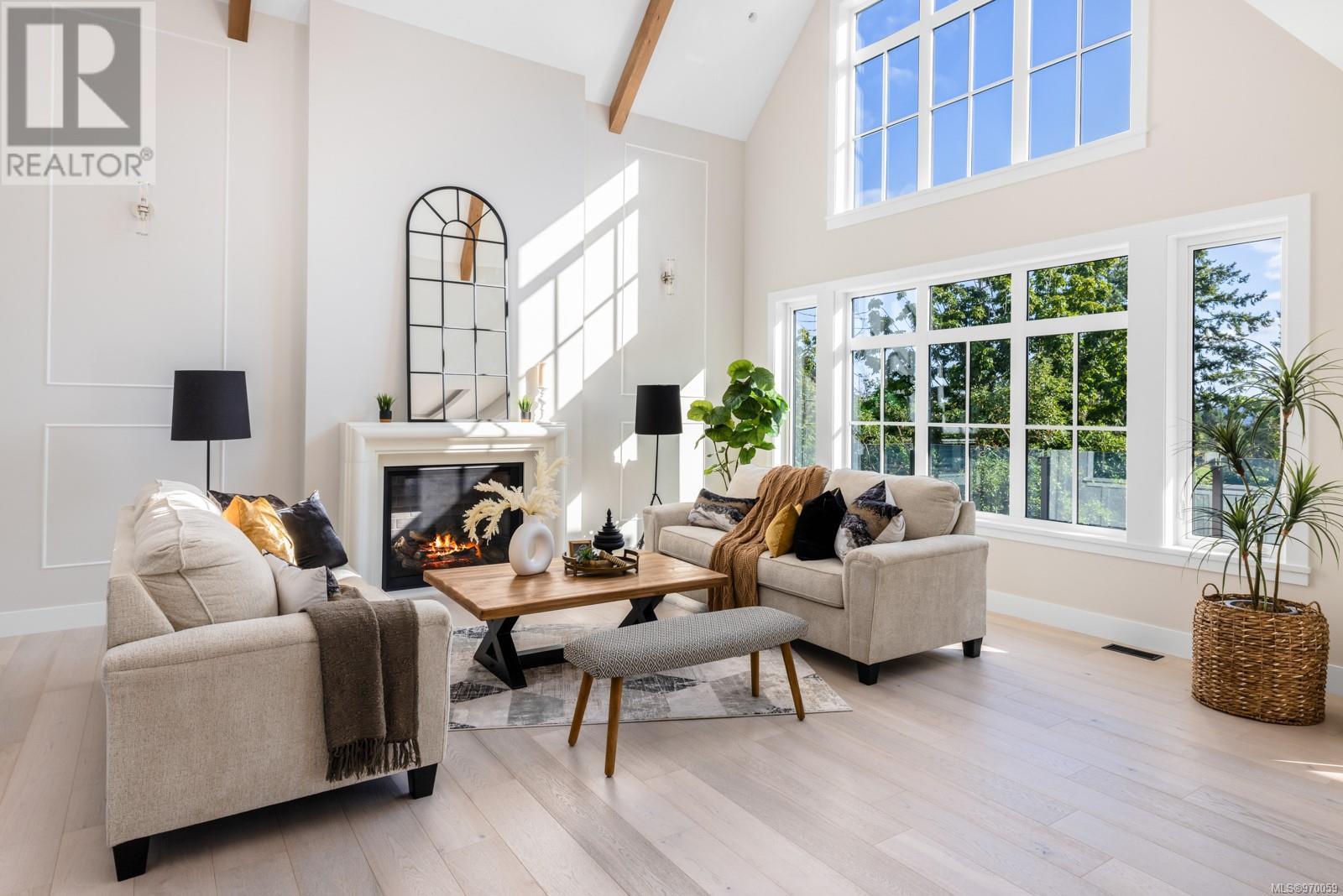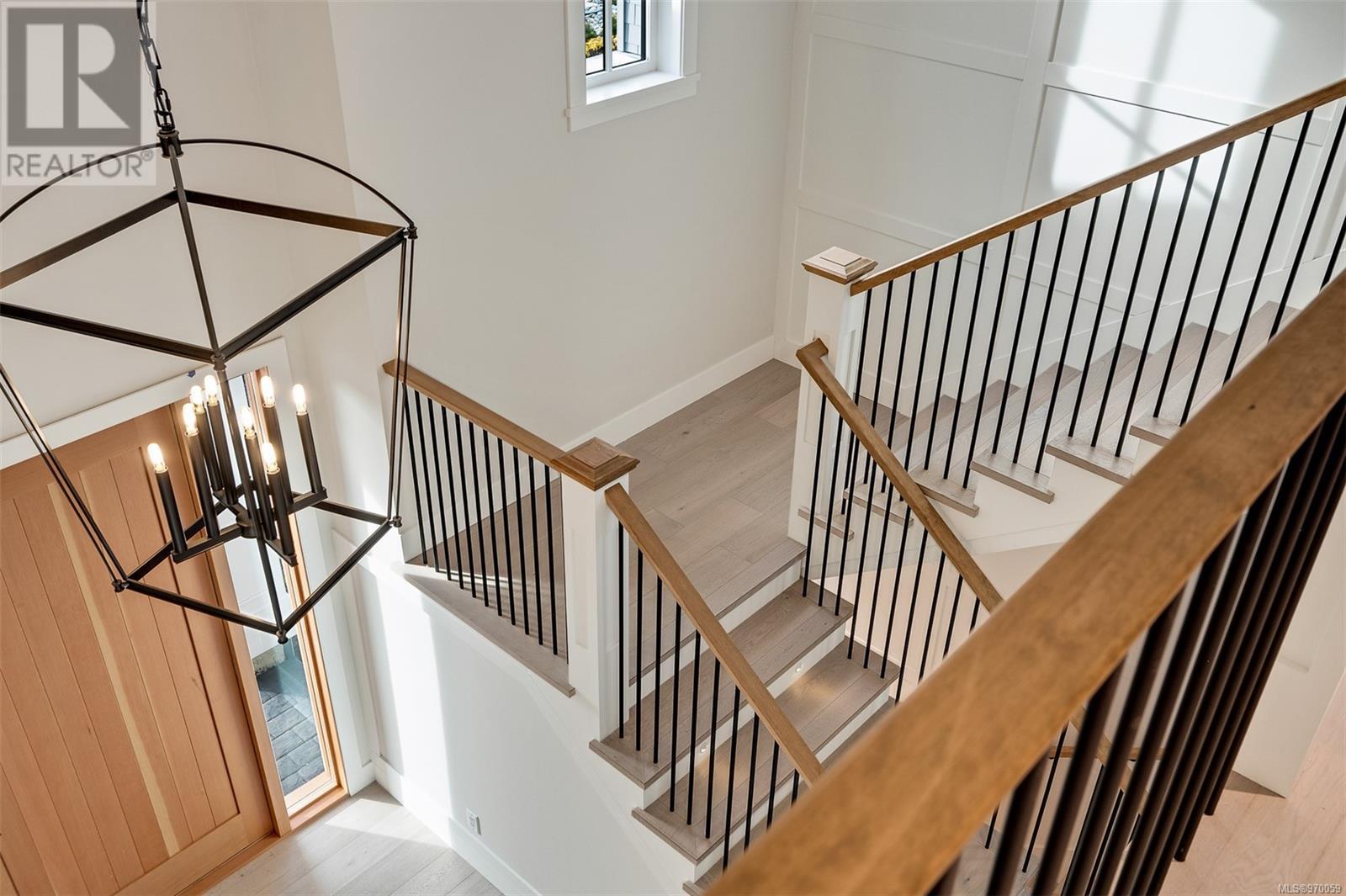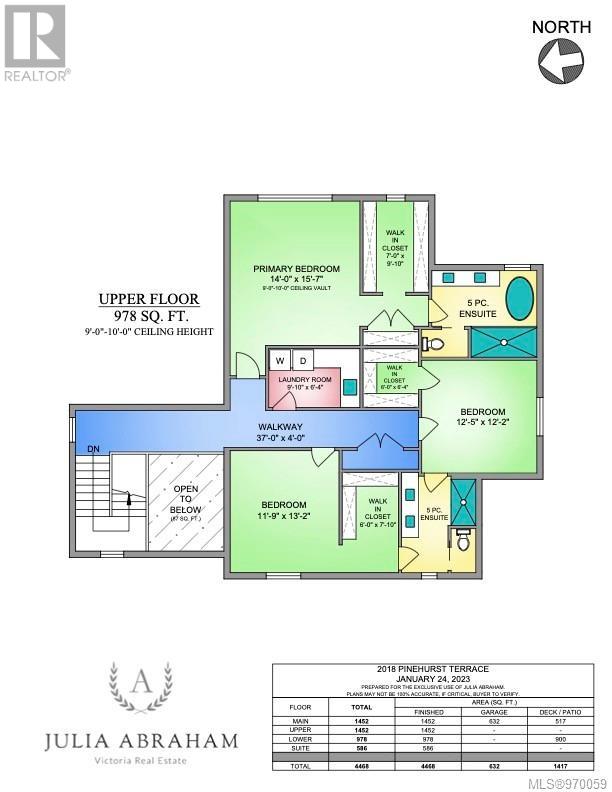2018 Pinehurst Terr Langford, British Columbia V9B 3S3
$2,399,000
OPEN HOUSE SAT 2-4PM!Welcome to 2018 Pinehurst Terrace, situated in Bear Mountain's newest neighbourhood of distinctive homes and picturesque vistas.This custom-designed 5 bed, 5 bath residence features a grand entrance leading to a soaring great room with a beamed ceiling, custom stone fireplace and oversized windows.The kitchen boasts cabinet-faced Fisher Paykel appliances,a wine fridge,quartz backsplash, and a walk-in pantry with a built-in Miele coffee station.The expansive walk out east facing patio has heaters,making it perfect for outdoor dining all year.The upper level includes a primary bedroom with a spa-inspired ensuite,custom tile, and a spacious walk-in dressing room.The two additional bedrooms each have walk-in closets and share a 5-piece bath. The lower level offers an extra bedroom, a 4-piece bath,and a family/theater room all with in floor heat. This garage offers heated polyaspartic garage floors,a space for a home gym or workbench. BONUS!A private 1 bed/1 bath LEGAL SUITE. GOLF MEMBERSHIP available. (id:46227)
Open House
This property has open houses!
2:00 pm
Ends at:4:00 pm
Beautiful custom built home offering fine craftsmanship and designer details throughout. BONUS! Private one bedroom suite with a step out patio overlooking greenspace.
Property Details
| MLS® Number | 970059 |
| Property Type | Single Family |
| Neigbourhood | Bear Mountain |
| Features | Cul-de-sac, Park Setting, Wooded Area, Other |
| Parking Space Total | 2 |
| Plan | Epp101118 |
| View Type | Mountain View |
Building
| Bathroom Total | 5 |
| Bedrooms Total | 5 |
| Constructed Date | 2023 |
| Cooling Type | Air Conditioned, Fully Air Conditioned |
| Fireplace Present | Yes |
| Fireplace Total | 1 |
| Heating Fuel | Electric, Natural Gas, Other |
| Heating Type | Heat Pump |
| Size Interior | 5885 Sqft |
| Total Finished Area | 4468 Sqft |
| Type | House |
Land
| Acreage | No |
| Size Irregular | 7405 |
| Size Total | 7405 Sqft |
| Size Total Text | 7405 Sqft |
| Zoning Type | Residential |
Rooms
| Level | Type | Length | Width | Dimensions |
|---|---|---|---|---|
| Second Level | Laundry Room | 10 ft | 6 ft | 10 ft x 6 ft |
| Second Level | Ensuite | 5-Piece | ||
| Second Level | Primary Bedroom | 14 ft | 16 ft | 14 ft x 16 ft |
| Second Level | Bedroom | 13 ft | 12 ft | 13 ft x 12 ft |
| Second Level | Ensuite | 5-Piece | ||
| Second Level | Bedroom | 12 ft | 13 ft | 12 ft x 13 ft |
| Lower Level | Living Room/dining Room | 19 ft | 11 ft | 19 ft x 11 ft |
| Lower Level | Kitchen | 15 ft | 8 ft | 15 ft x 8 ft |
| Lower Level | Bathroom | 4-Piece | ||
| Lower Level | Bedroom | 11 ft | 12 ft | 11 ft x 12 ft |
| Lower Level | Storage | 17 ft | 14 ft | 17 ft x 14 ft |
| Lower Level | Bathroom | 4-Piece | ||
| Lower Level | Family Room | 21 ft | 15 ft | 21 ft x 15 ft |
| Lower Level | Bedroom | 14 ft | 12 ft | 14 ft x 12 ft |
| Main Level | Pantry | 12 ft | 8 ft | 12 ft x 8 ft |
| Main Level | Kitchen | 11 ft | 19 ft | 11 ft x 19 ft |
| Main Level | Dining Room | 12 ft | 17 ft | 12 ft x 17 ft |
| Main Level | Living Room | 16 ft | 20 ft | 16 ft x 20 ft |
| Main Level | Storage | 11 ft | 11 ft | 11 ft x 11 ft |
| Main Level | Other | 11 ft | 8 ft | 11 ft x 8 ft |
| Main Level | Bathroom | 2-Piece | ||
| Main Level | Den | 10 ft | 9 ft | 10 ft x 9 ft |
| Main Level | Entrance | 8 ft | 20 ft | 8 ft x 20 ft |
https://www.realtor.ca/real-estate/27157878/2018-pinehurst-terr-langford-bear-mountain




































































































