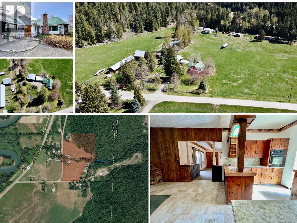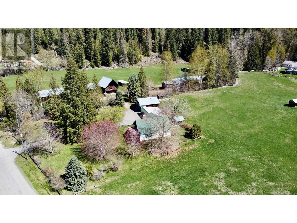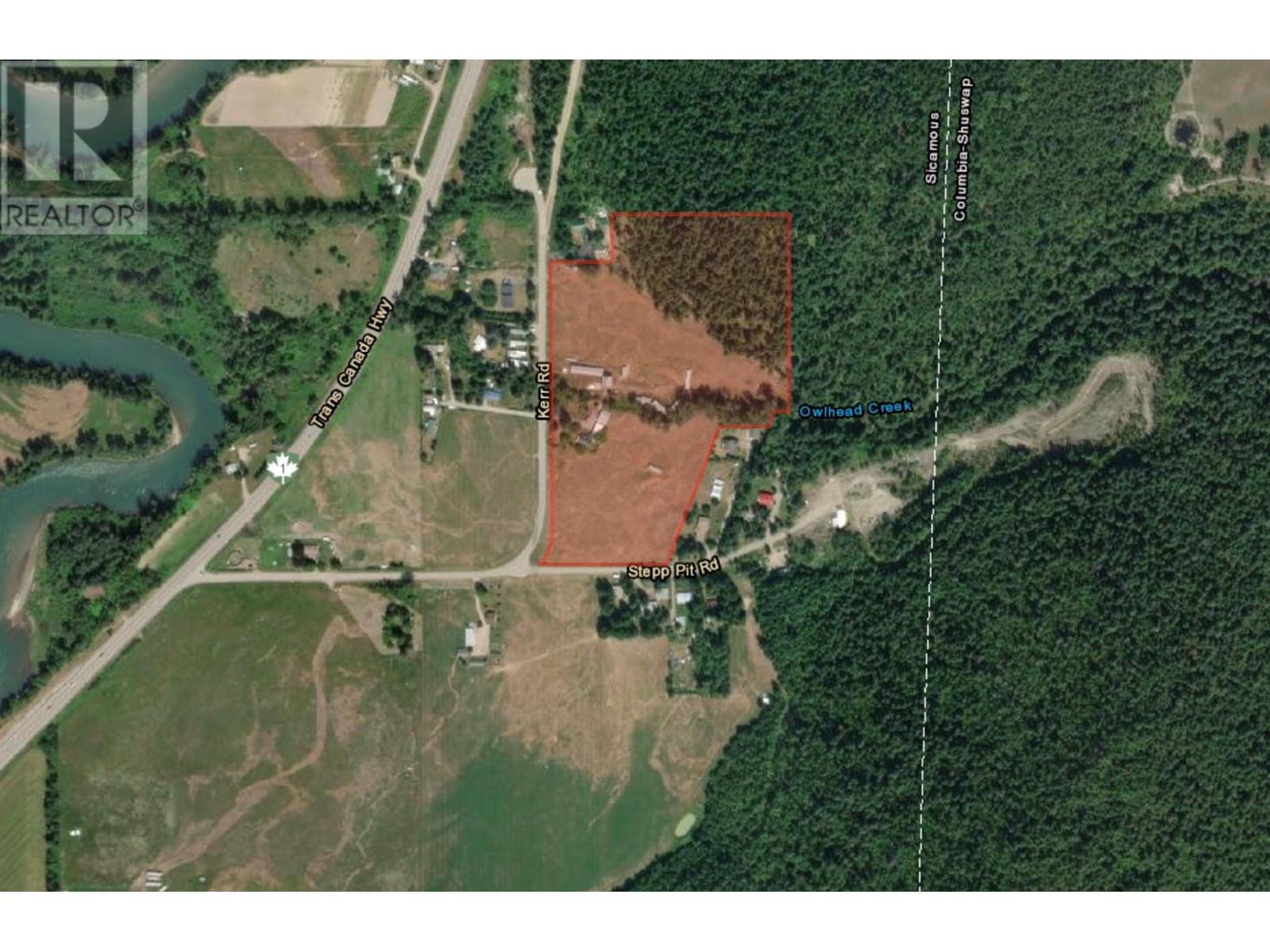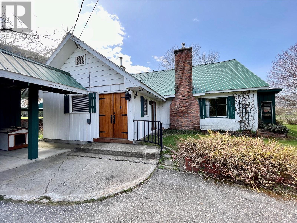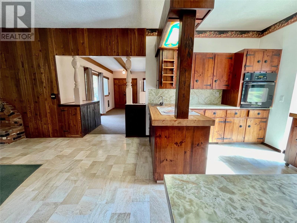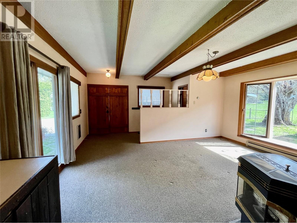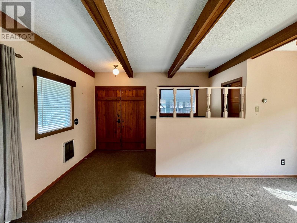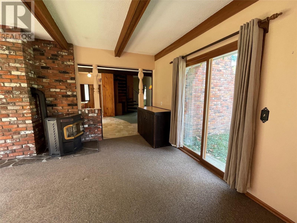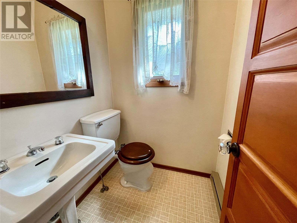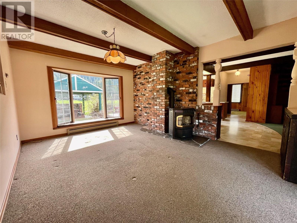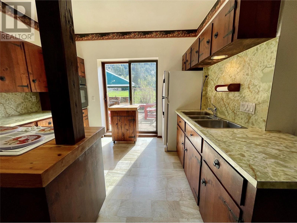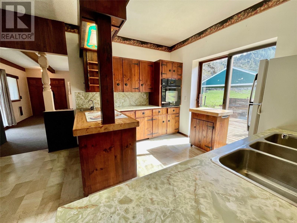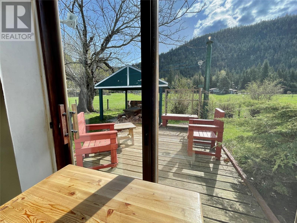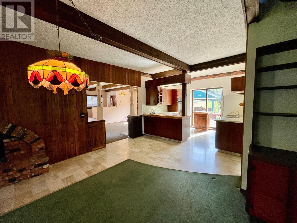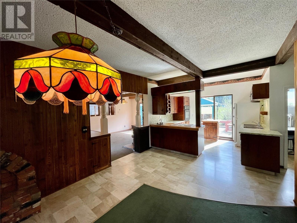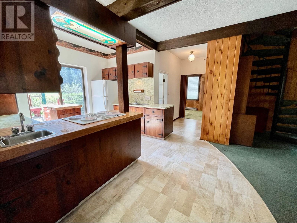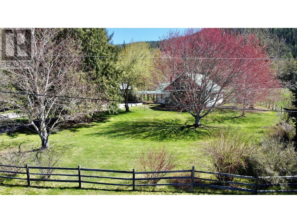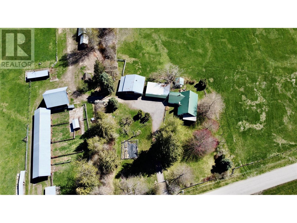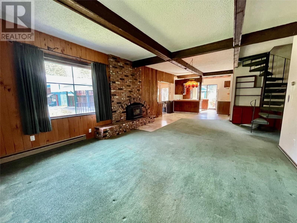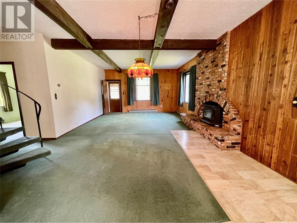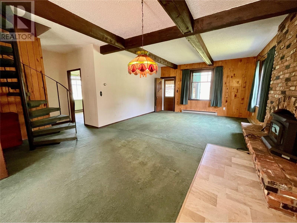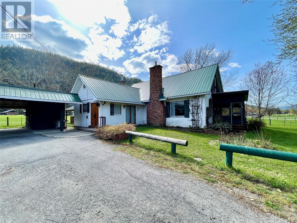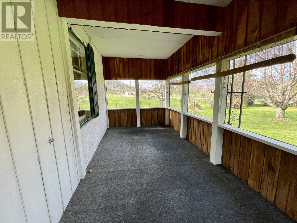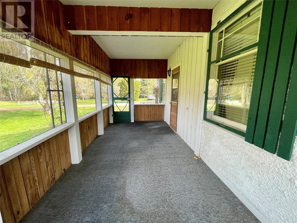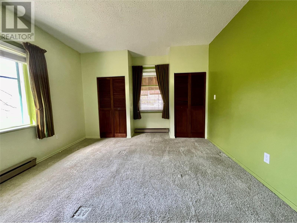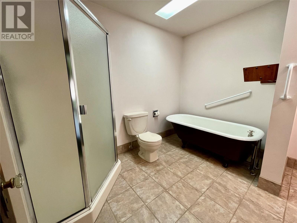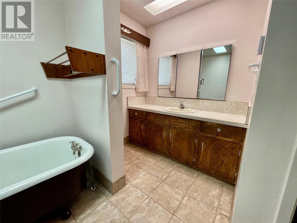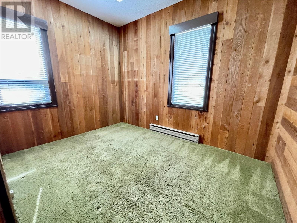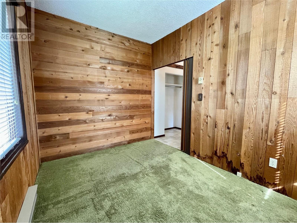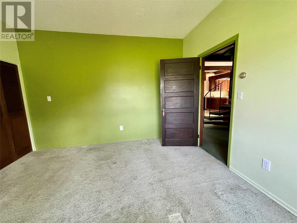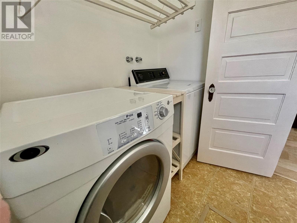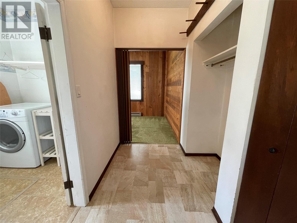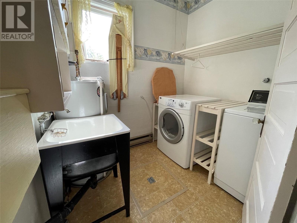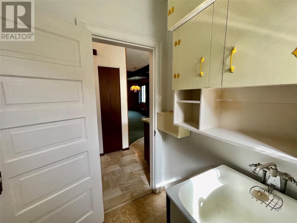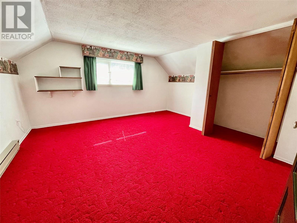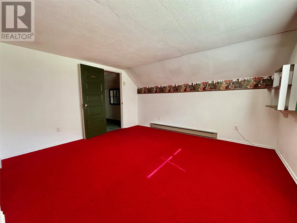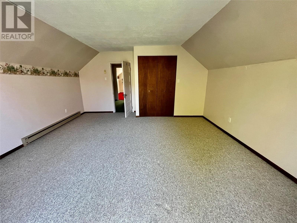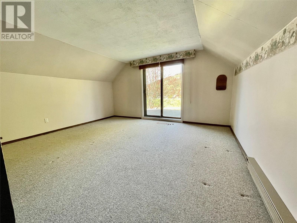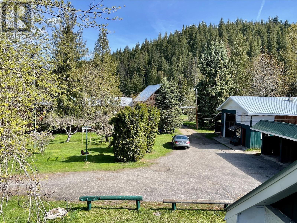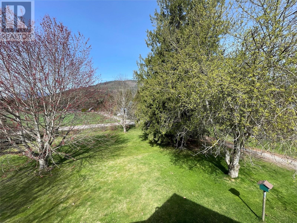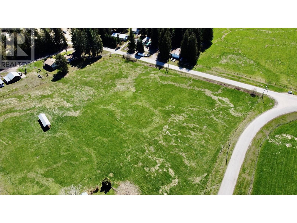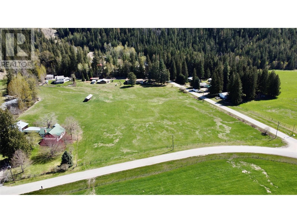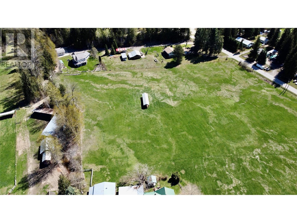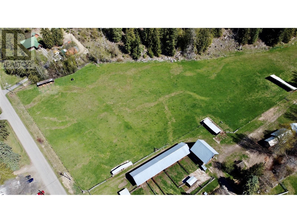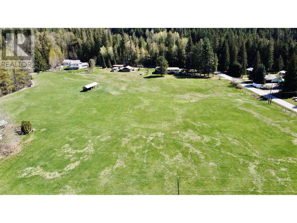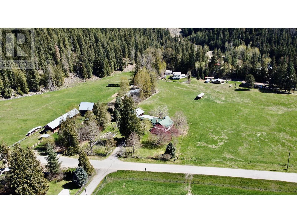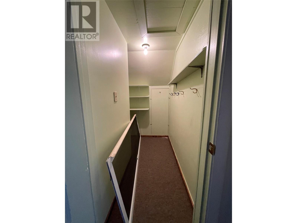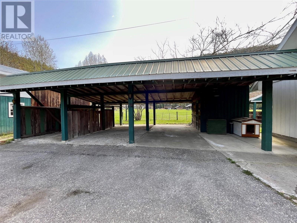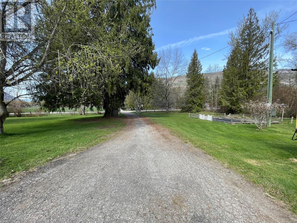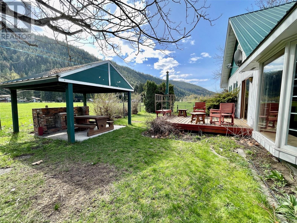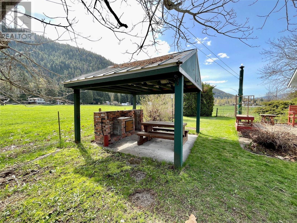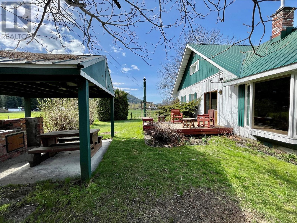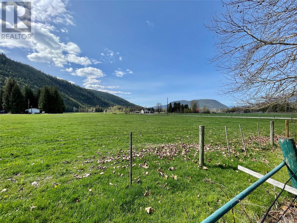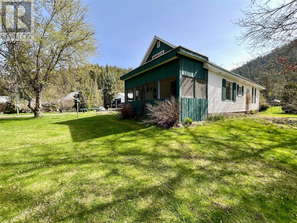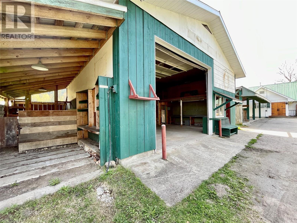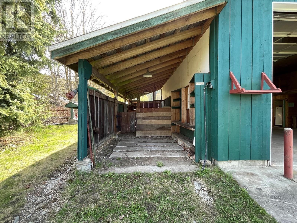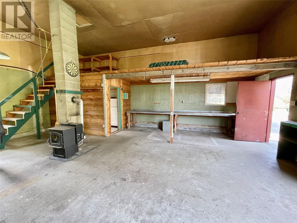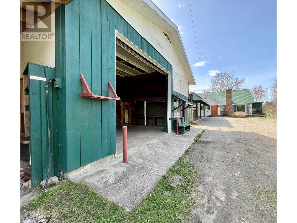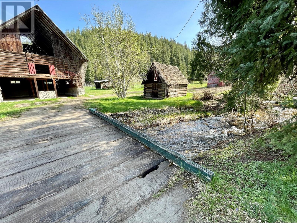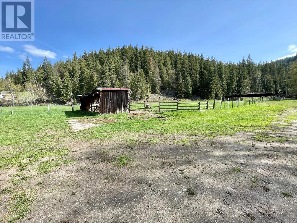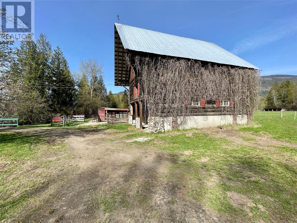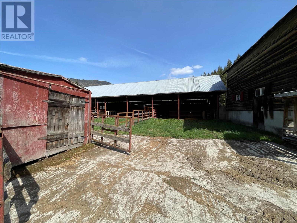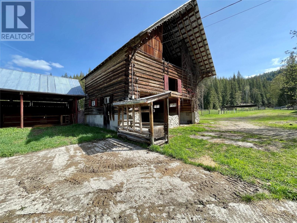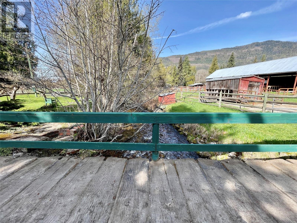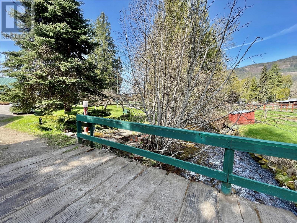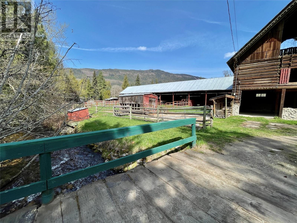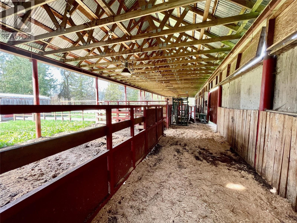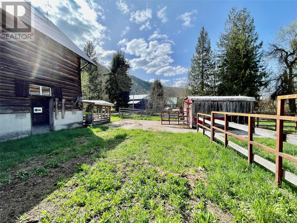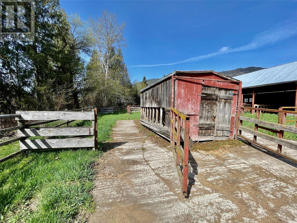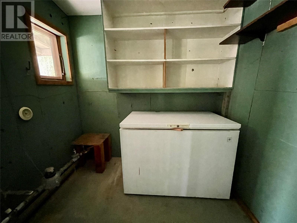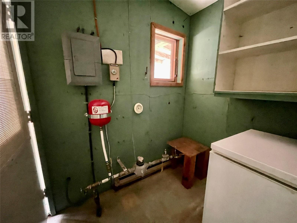3 Bedroom
2 Bathroom
2094 sqft
Fireplace
Forced Air, See Remarks
Waterfront On Creek
Acreage
Landscaped, Level
$995,000
Start your new country life in Sicamous as this desired property is located within the town limits, this beautiful 20.257 acre farm has so much to offer; House, Barn, Triple carport, Detached garage w/ storage, Animal Shelter, pastures, lots of room to roam, flat land, mountain views, Running creek for irrigation & domestic feeds from Owlshead creek. The ""farm house"" is a solid well built home with high ceilings & over 2000 sq ft; Primary bedroom, full bath, half bath plus a Den , LR/DR , Kitchen, Large Family Room & Laundry all on the main floor, plus a screened in front porch for enjoying the country life, 2 upper bedrooms and storage closet. Close access to the highway, sledding trails, & oh so close to the enjoyment of the beauty of the Shuswap lakes, shopping, restaurants, pubs & grocery all Sicamous has to offer with our desired & beautiful Mara & Shuswap Lakes just a short drive away. This home is connected to city water, septic system, 29 x 30.11 Garage w/ 12’ overhead door, storage & mezzanine, 3 bay carport, Log barn with a concrete foundation & Animal barn/shelter with stalls & corral. Creek runs thru the property (water license) steel supported bridge with wood decking for access to both sides. The field is leased out currently but an option to continue if the new buyer wants it to continue. GST is applicable on the commercial / leased portion of the land. Taxes $3240.67/2023 Municipal Water approx. $46.50/mth View Floor Plans House & Garage 360 Virtual Tour. (id:46227)
Property Details
|
MLS® Number
|
10310629 |
|
Property Type
|
Single Family |
|
Neigbourhood
|
Sicamous |
|
Community Features
|
Family Oriented, Rural Setting |
|
Features
|
Level Lot, Corner Site, One Balcony |
|
Parking Space Total
|
10 |
|
Storage Type
|
Storage Shed, Feed Storage |
|
View Type
|
Mountain View, View (panoramic) |
|
Water Front Type
|
Waterfront On Creek |
Building
|
Bathroom Total
|
2 |
|
Bedrooms Total
|
3 |
|
Appliances
|
Refrigerator, Cooktop, Dryer, Freezer, Washer, Oven - Built-in |
|
Basement Type
|
Crawl Space |
|
Constructed Date
|
1938 |
|
Construction Style Attachment
|
Detached |
|
Exterior Finish
|
Stucco, Wood |
|
Fireplace Fuel
|
Unknown |
|
Fireplace Present
|
Yes |
|
Fireplace Type
|
Decorative |
|
Flooring Type
|
Carpeted, Linoleum |
|
Half Bath Total
|
1 |
|
Heating Type
|
Forced Air, See Remarks |
|
Roof Material
|
Steel |
|
Roof Style
|
Unknown |
|
Stories Total
|
2 |
|
Size Interior
|
2094 Sqft |
|
Type
|
House |
|
Utility Water
|
Municipal Water |
Parking
|
See Remarks
|
|
|
Covered
|
|
|
Detached Garage
|
3 |
|
R V
|
|
Land
|
Access Type
|
Easy Access |
|
Acreage
|
Yes |
|
Landscape Features
|
Landscaped, Level |
|
Sewer
|
Septic Tank |
|
Size Irregular
|
20.3 |
|
Size Total
|
20.3 Ac|10 - 50 Acres |
|
Size Total Text
|
20.3 Ac|10 - 50 Acres |
|
Surface Water
|
Creeks |
|
Zoning Type
|
Agricultural |
Rooms
| Level |
Type |
Length |
Width |
Dimensions |
|
Second Level |
Storage |
|
|
8'9'' x 6'7'' |
|
Second Level |
Bedroom |
|
|
15'4'' x 14'11'' |
|
Second Level |
Bedroom |
|
|
12'11'' x 14'10'' |
|
Main Level |
Other |
|
|
29' x 30'10'' |
|
Main Level |
Sunroom |
|
|
8'10'' x 18'8'' |
|
Main Level |
Primary Bedroom |
|
|
15' x 12'7'' |
|
Main Level |
Den |
|
|
11'6'' x 8'4'' |
|
Main Level |
Living Room |
|
|
17'3'' x 12'6'' |
|
Main Level |
Laundry Room |
|
|
6'6'' x 7'9'' |
|
Main Level |
Kitchen |
|
|
8'11'' x 11'2'' |
|
Main Level |
Foyer |
|
|
12'3'' x 4'11'' |
|
Main Level |
Family Room |
|
|
29' x 21'4'' |
|
Main Level |
4pc Bathroom |
|
|
10'10'' x 9'9'' |
|
Main Level |
2pc Bathroom |
|
|
4'9'' x 4'8'' |
https://www.realtor.ca/real-estate/26785374/2015-kerr-road-sicamous-sicamous


