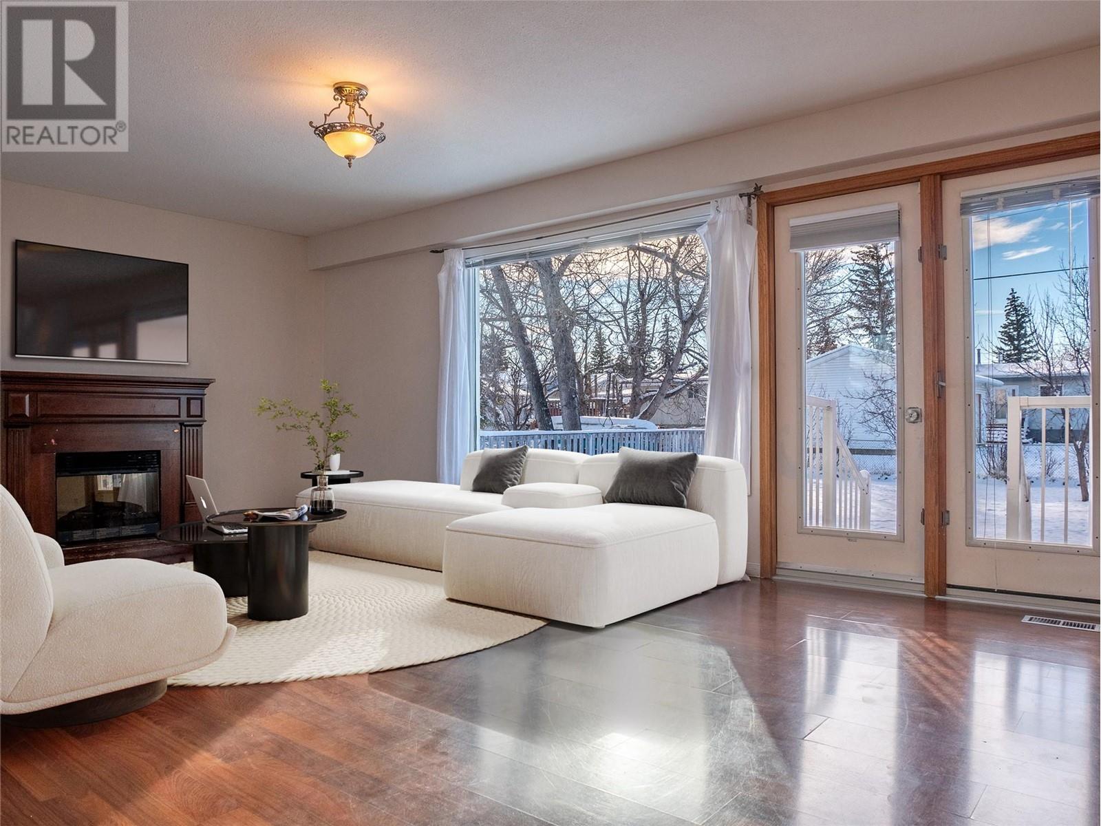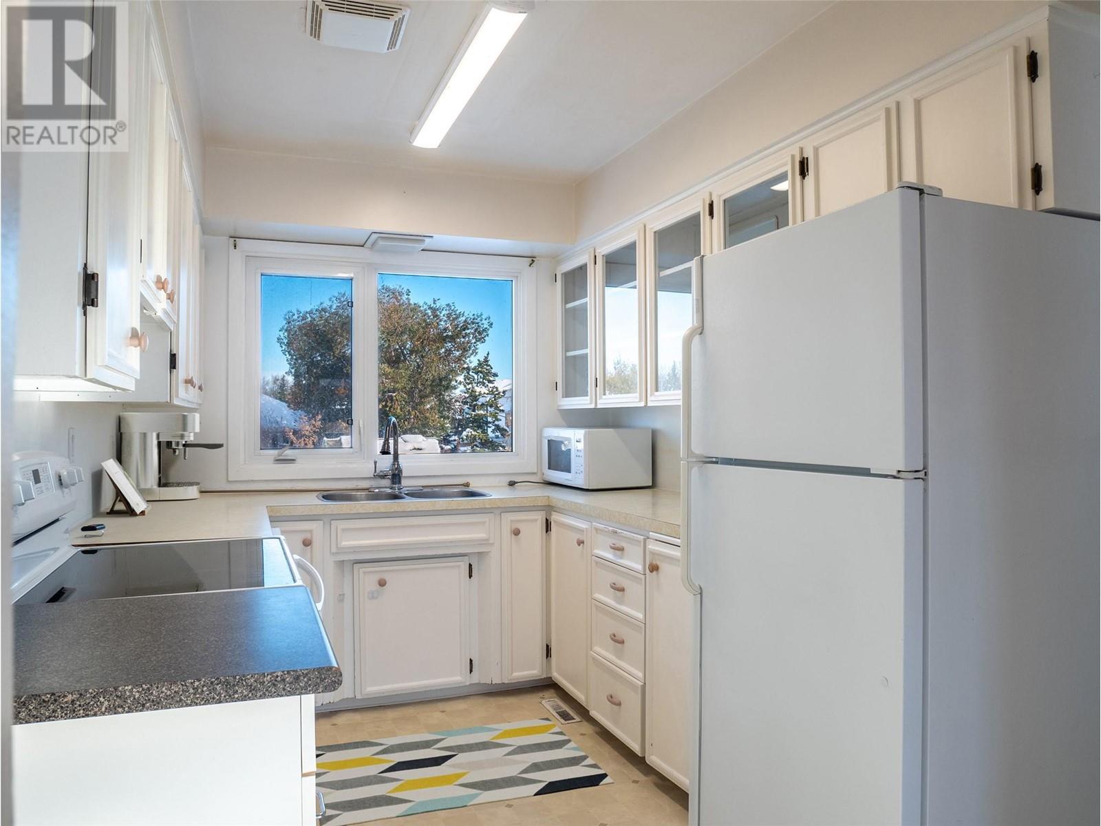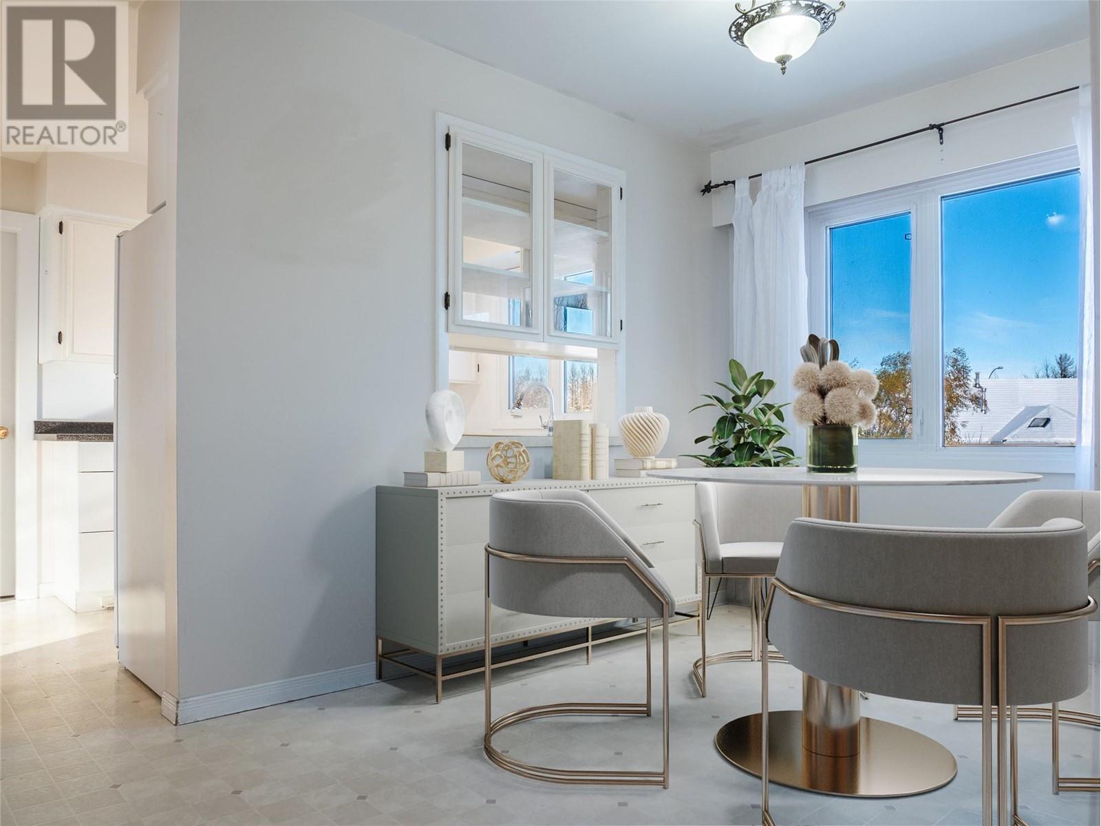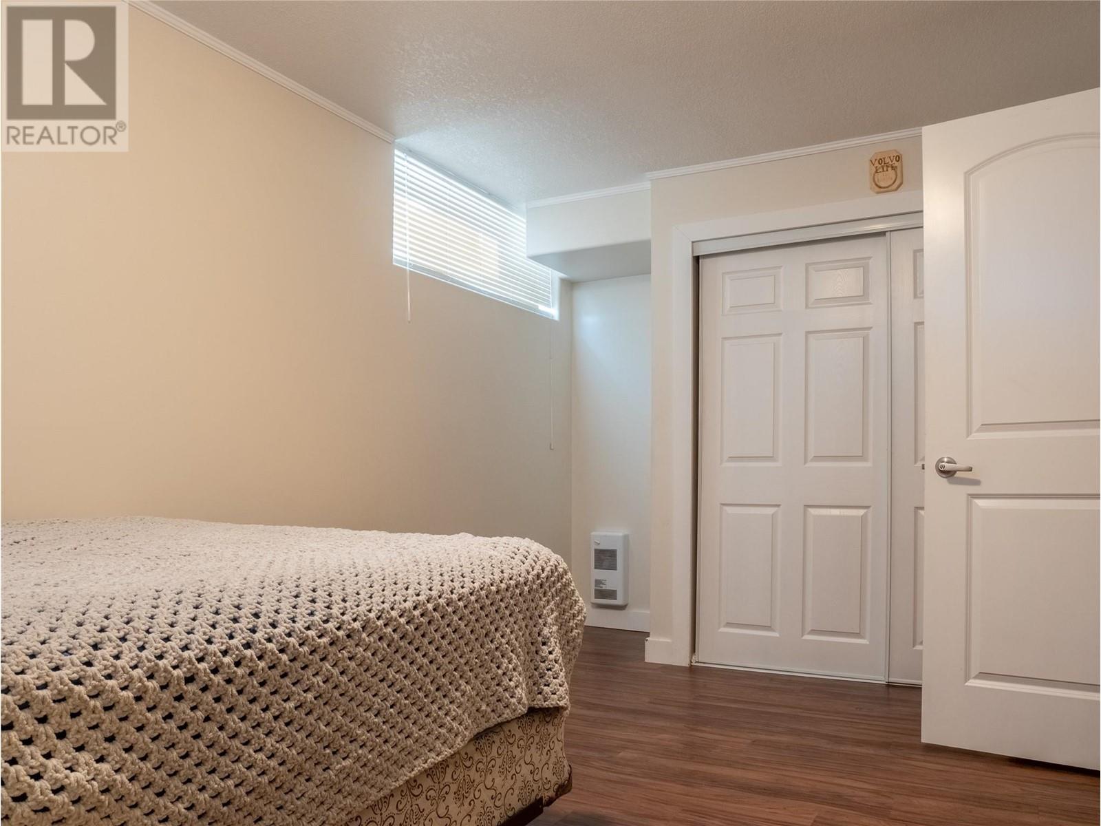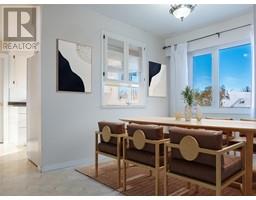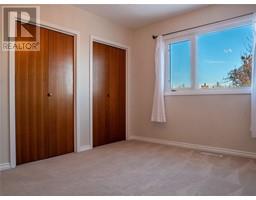3 Bedroom
2 Bathroom
1290 sqft
Forced Air, See Remarks
$399,900
MAIN UNIT OPEN HOUSE SUNDAY OCTOBER 6 FROM 11AM - 2PM. Bright and cheerful family home in a bright and cheerful family neighborhood, and with a self-contained basement suite to help cover your mortgage. Welcome home to Willowview drive! The main floor features a sprawling south facing living room with a huge picture window. There is a passthrough from the kitchen / dining room to the living room allowing the sunshine through. There are 3 good-sized bedrooms and a 4 piece bathroom down the hall. The laundry room doubles as a 2pc powder room. The basement has a 2 bed / 2 bath suite with a private entrance. The long-term tenants are paying more than $1100 / month. They would love to stay. This home sits on a 9750 SF, fully fenced lot with a big double detached garage and miles of parking on a concrete driveway. Call now for a private showing. **Several photos are virtually staged and not a reflection of the current contents. (id:46227)
Property Details
|
MLS® Number
|
10325618 |
|
Property Type
|
Single Family |
|
Neigbourhood
|
Dawson Creek |
|
Parking Space Total
|
8 |
Building
|
Bathroom Total
|
2 |
|
Bedrooms Total
|
3 |
|
Basement Type
|
Full |
|
Constructed Date
|
1963 |
|
Construction Style Attachment
|
Detached |
|
Half Bath Total
|
1 |
|
Heating Type
|
Forced Air, See Remarks |
|
Stories Total
|
1 |
|
Size Interior
|
1290 Sqft |
|
Type
|
House |
|
Utility Water
|
Municipal Water |
Parking
Land
|
Acreage
|
No |
|
Sewer
|
Municipal Sewage System |
|
Size Irregular
|
0.22 |
|
Size Total
|
0.22 Ac|under 1 Acre |
|
Size Total Text
|
0.22 Ac|under 1 Acre |
|
Zoning Type
|
Single Family Dwelling |
Rooms
| Level |
Type |
Length |
Width |
Dimensions |
|
Main Level |
4pc Bathroom |
|
|
Measurements not available |
|
Main Level |
2pc Bathroom |
|
|
Measurements not available |
|
Main Level |
Bedroom |
|
|
10'2'' x 8'0'' |
|
Main Level |
Bedroom |
|
|
15'10'' x 9'0'' |
|
Main Level |
Primary Bedroom |
|
|
11'5'' x 10'1'' |
|
Main Level |
Dining Room |
|
|
12'5'' x 8'0'' |
|
Main Level |
Kitchen |
|
|
12'5'' x 8'0'' |
|
Main Level |
Living Room |
|
|
23'9'' x 12'4'' |
https://www.realtor.ca/real-estate/27505619/2013-willowview-drive-dawson-creek-dawson-creek






