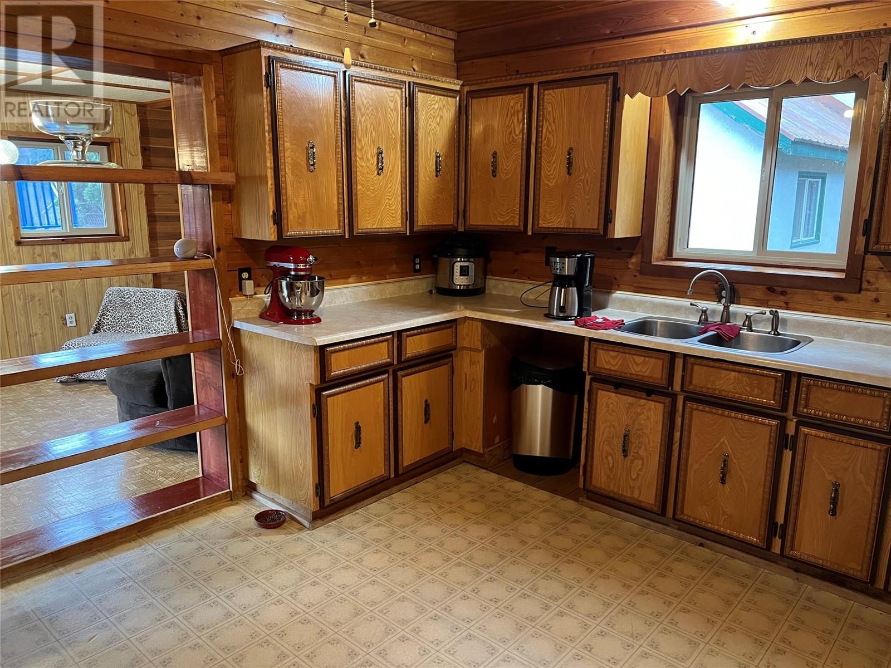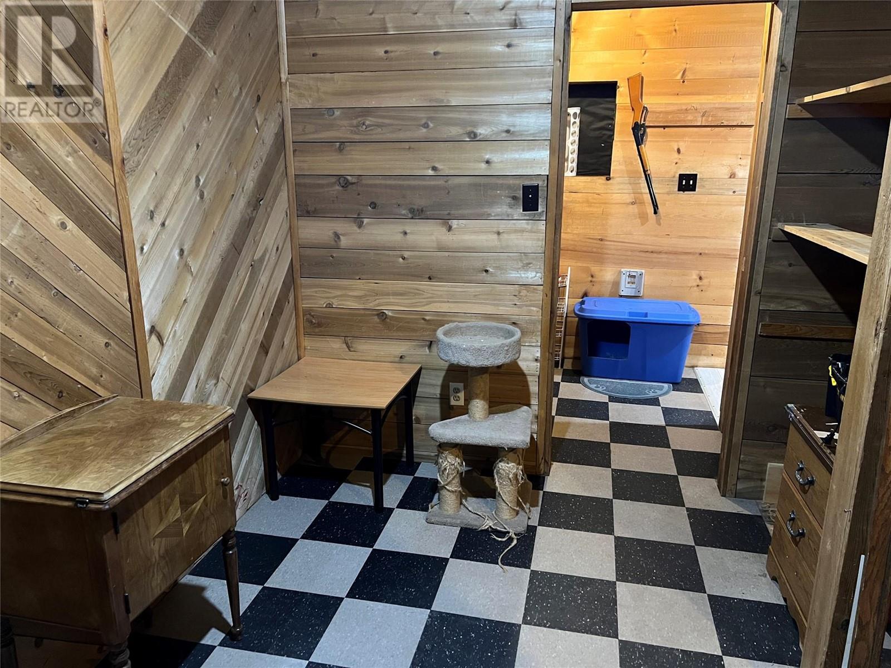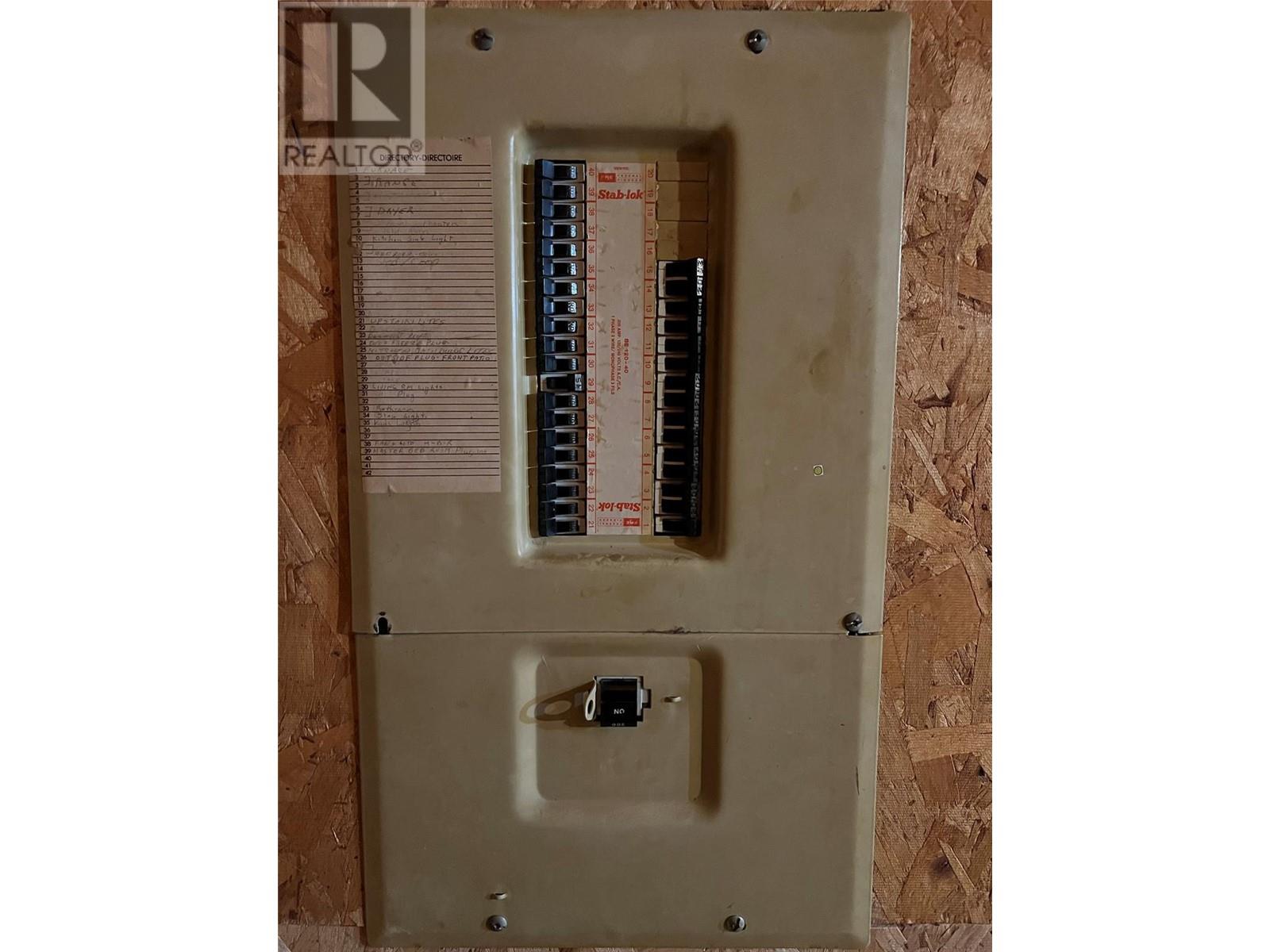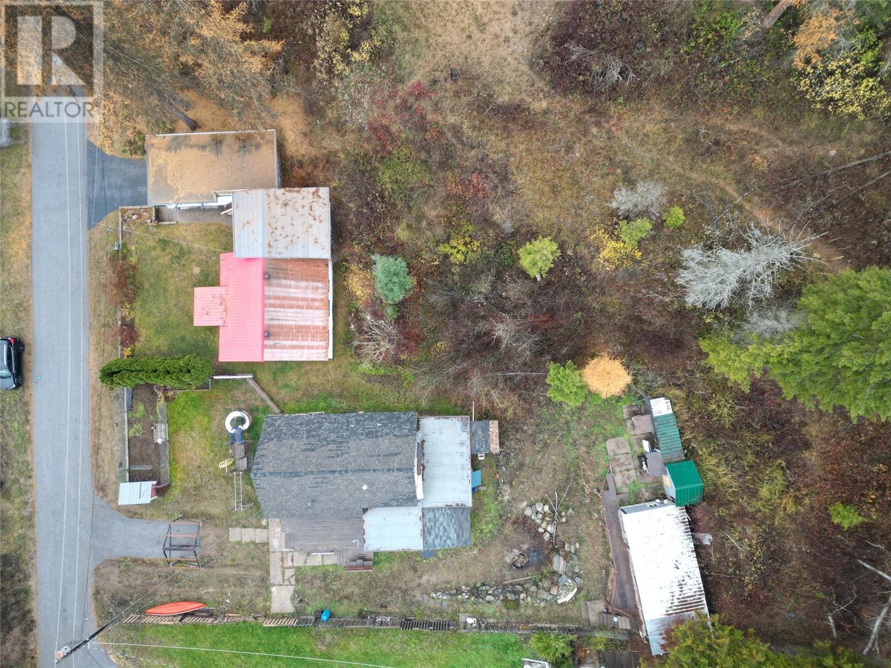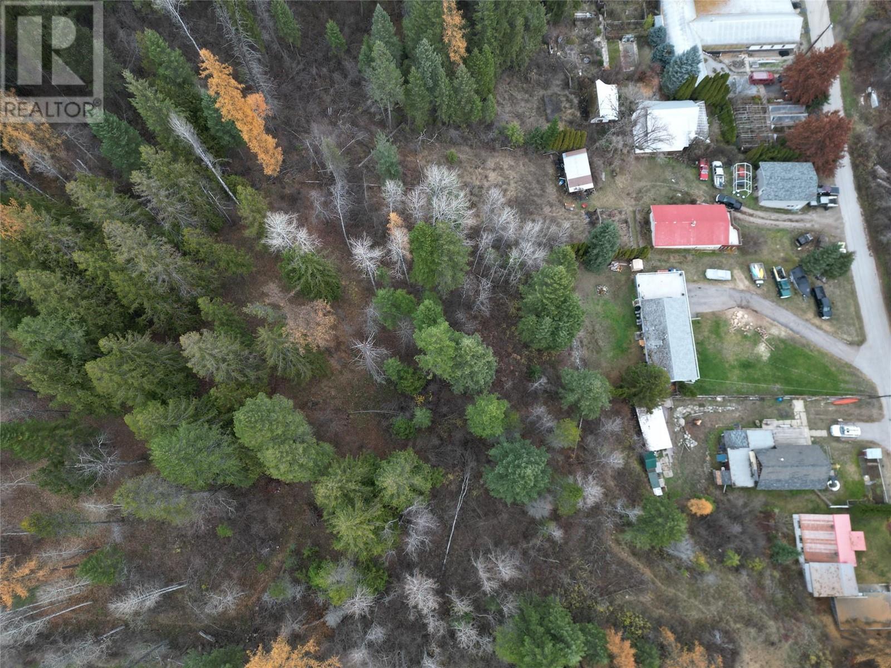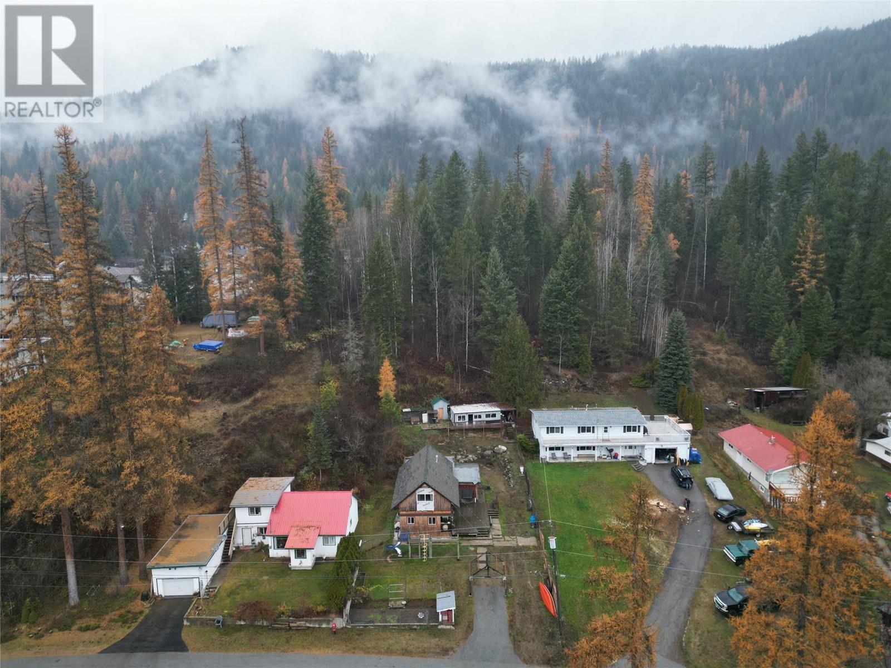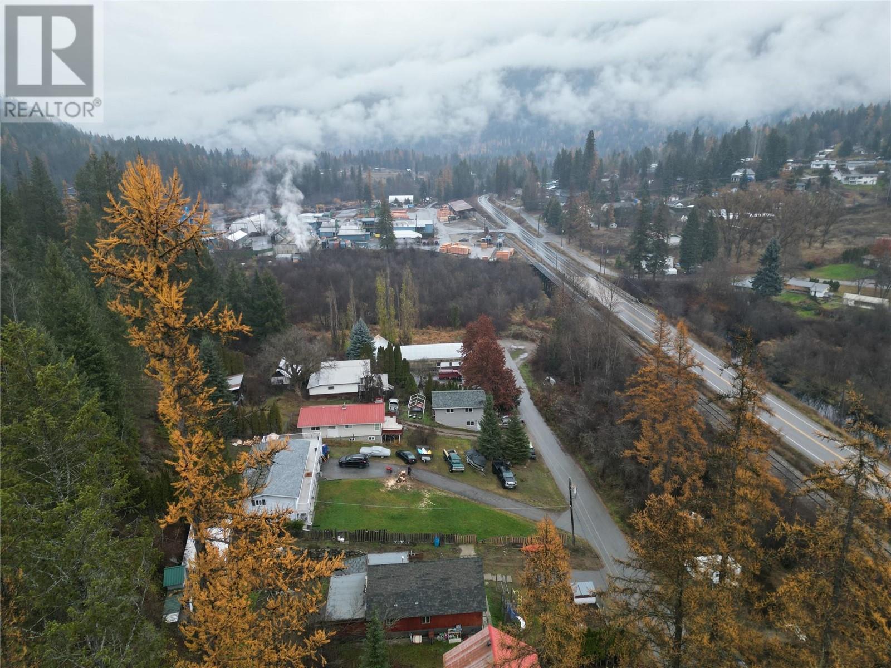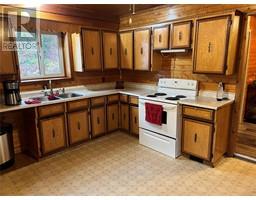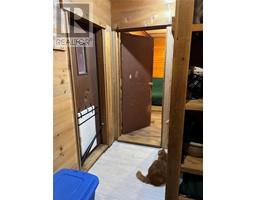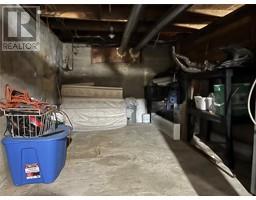2013 Hepburn Drive Fruitvale, British Columbia V0G 1L1
$349,900
Are you looking for an affordable, well-built home in the Beaver Valley that you can put the finishing touches on? Here's your chance to own such a property, close to all amenities and with the permissive zoning of the Electoral A Regional District of the Kootenay Boundary. The house is on Village water and just outside the Village limits. Enjoy pasture-raised eggs from your backyard - the chicken coop is already in place. Source the wood for your fire pit from the dense forest of this 0.44 acre parcel. Able to work remotely? Build a separate structure for your home-based business, or a secondary suite if you so desire. Lots of possibilities with this property. Contact your REALTOR® today so you don't miss this opportunity. (id:46227)
Property Details
| MLS® Number | 10328247 |
| Property Type | Single Family |
| Neigbourhood | Fruitvale Rural |
| Amenities Near By | Recreation |
| Community Features | Rural Setting |
| Features | Treed |
| Parking Space Total | 3 |
| View Type | Mountain View |
Building
| Bathroom Total | 1 |
| Bedrooms Total | 3 |
| Constructed Date | 1907 |
| Construction Style Attachment | Detached |
| Exterior Finish | Concrete |
| Flooring Type | Mixed Flooring |
| Heating Type | Forced Air, See Remarks |
| Roof Material | Asphalt Shingle |
| Roof Style | Unknown |
| Stories Total | 2 |
| Size Interior | 1428 Sqft |
| Type | House |
| Utility Water | Municipal Water |
Land
| Access Type | Easy Access |
| Acreage | No |
| Land Amenities | Recreation |
| Sewer | Septic Tank |
| Size Irregular | 0.44 |
| Size Total | 0.44 Ac|under 1 Acre |
| Size Total Text | 0.44 Ac|under 1 Acre |
| Zoning Type | Residential |
Rooms
| Level | Type | Length | Width | Dimensions |
|---|---|---|---|---|
| Second Level | Bedroom | 11'4'' x 6'8'' | ||
| Second Level | Bedroom | 11'6'' x 6'7'' | ||
| Second Level | Primary Bedroom | 14'7'' x 11'7'' | ||
| Basement | Utility Room | 9'9'' x 7'3'' | ||
| Basement | Unfinished Room | 22'9'' x 6'9'' | ||
| Main Level | Storage | 11'5'' x 7'6'' | ||
| Main Level | Den | 11'5'' x 6'7'' | ||
| Main Level | Full Bathroom | Measurements not available | ||
| Main Level | Living Room | 20'2'' x 11'3'' | ||
| Main Level | Kitchen | 13'7'' x 13'7'' | ||
| Main Level | Dining Room | 13'7'' x 11'2'' |
https://www.realtor.ca/real-estate/27641313/2013-hepburn-drive-fruitvale-fruitvale-rural





