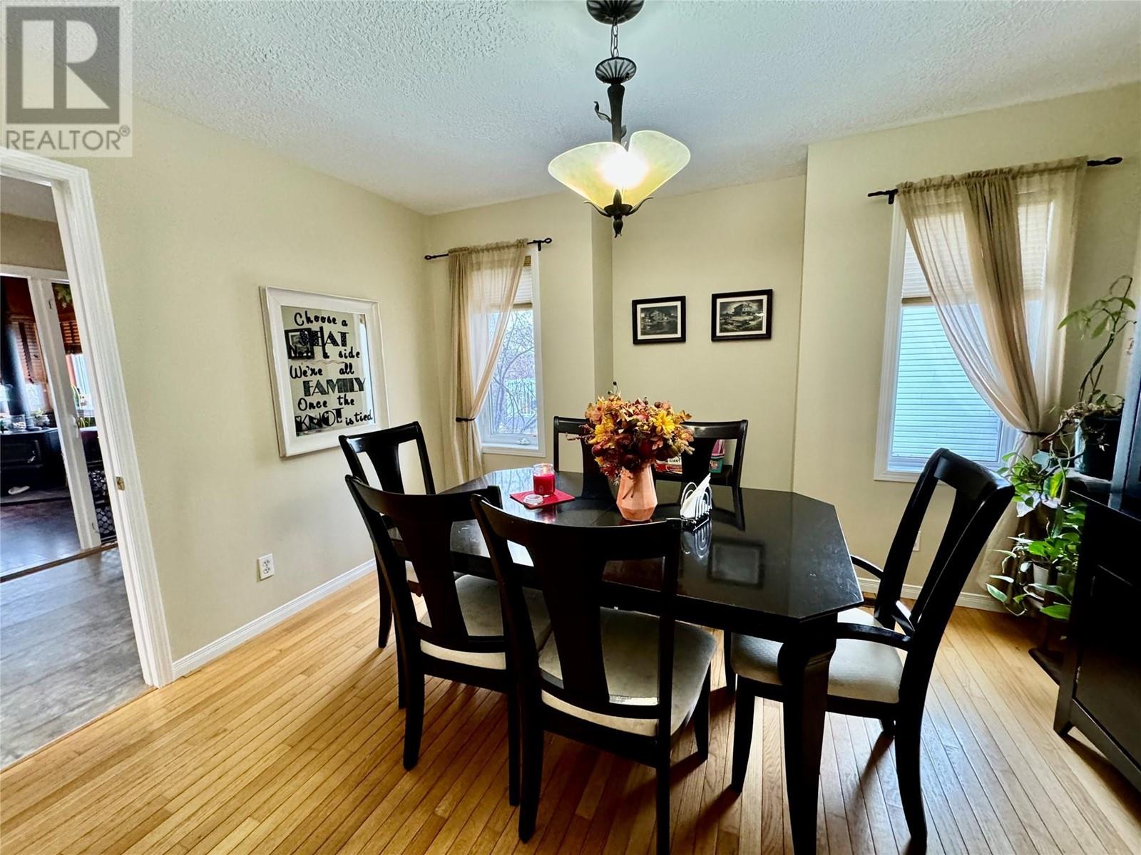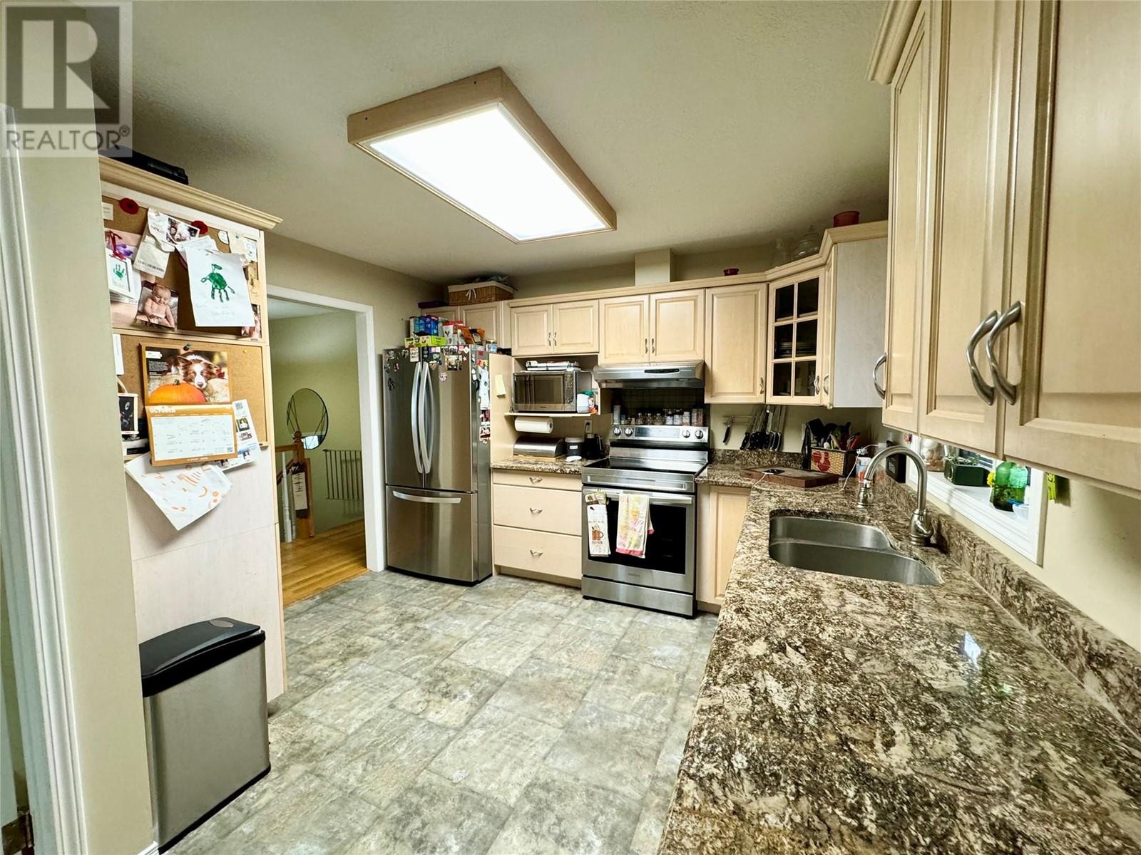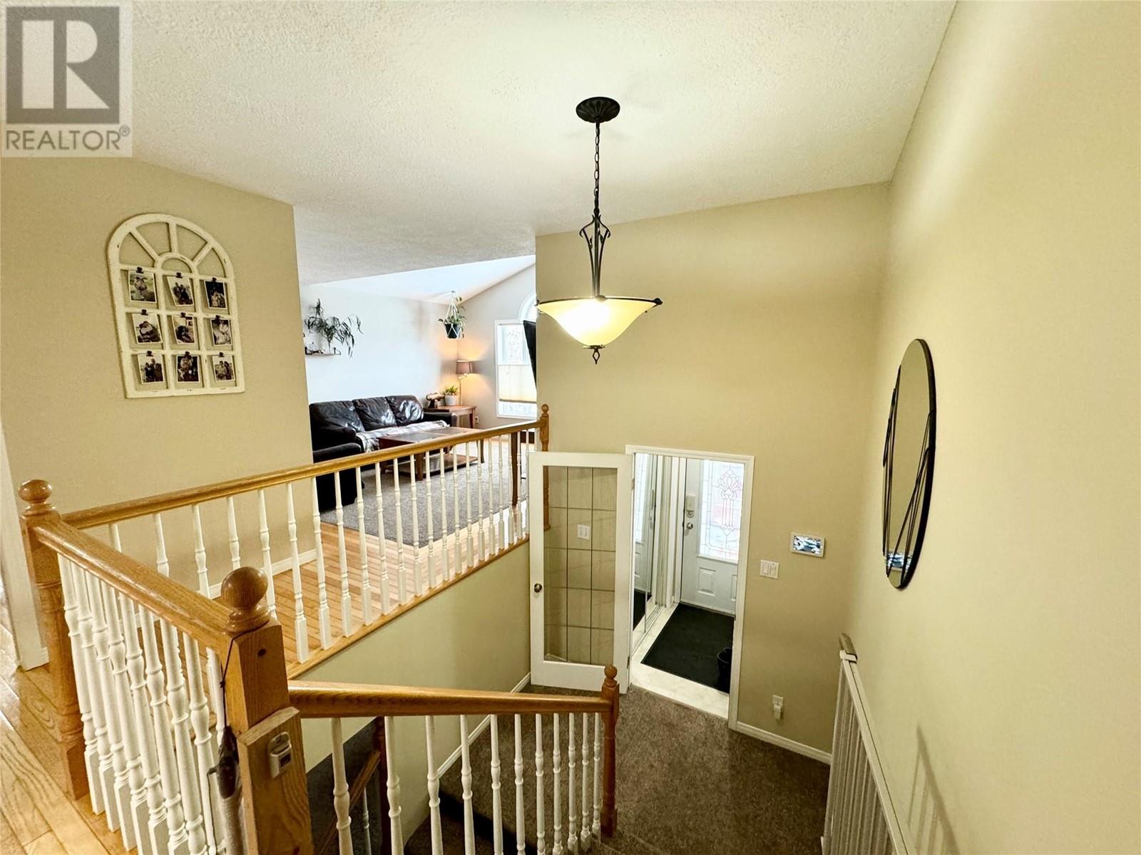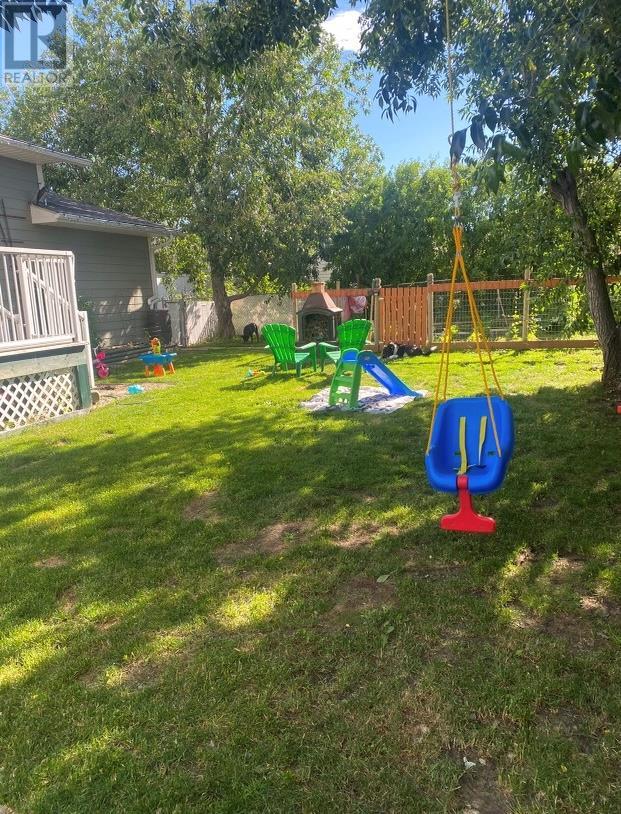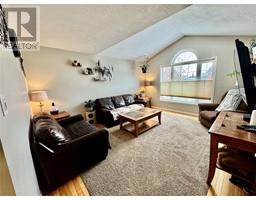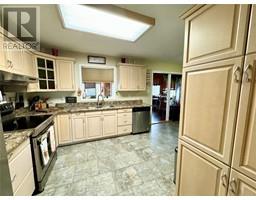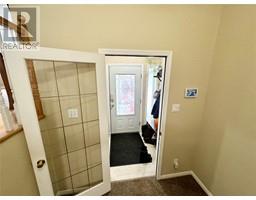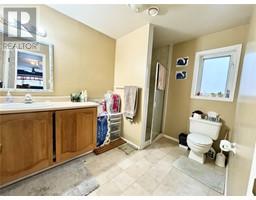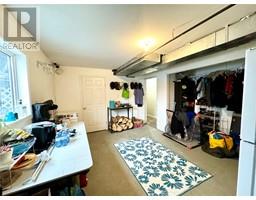4 Bedroom
3 Bathroom
2837 sqft
Fireplace
Forced Air, See Remarks
Landscaped
$469,000
CAMARLO AREA- Just under 2900 Sq feet of Beautifully finished living space, this 4 bedroom 3 bath home is a must see. This home has had some very special additions, the kitchen has a new Fridge & Stove, granite counter tops , also features a formal dining area , living room with vaulted ceilings and hardwood floors and a cozy den off the kitchen as well with a wood stove. The rec room in the lower level daylight basement has seen a wonderful new wood stove that keeps the basement very warm , the laundry room has a new washer and dryer and custom wall paper and a workshop space that leads from the basement to the attached garage. This home is very unique being it has a boot/ room porch before you step into the generously sized Foyer , split level open entry, private fenced backyard , seperate fenced garden area, interlocking driveway and nicely landscaped . Call soon to view (id:46227)
Property Details
|
MLS® Number
|
10327301 |
|
Property Type
|
Single Family |
|
Neigbourhood
|
Dawson Creek |
|
Amenities Near By
|
Golf Nearby, Schools |
|
Parking Space Total
|
1 |
Building
|
Bathroom Total
|
3 |
|
Bedrooms Total
|
4 |
|
Appliances
|
Refrigerator, Dishwasher, Range - Electric, Washer & Dryer |
|
Constructed Date
|
1996 |
|
Construction Style Attachment
|
Detached |
|
Exterior Finish
|
Composite Siding |
|
Fireplace Fuel
|
Wood |
|
Fireplace Present
|
Yes |
|
Fireplace Type
|
Conventional |
|
Foundation Type
|
Preserved Wood |
|
Heating Type
|
Forced Air, See Remarks |
|
Roof Material
|
Asphalt Shingle |
|
Roof Style
|
Unknown |
|
Stories Total
|
2 |
|
Size Interior
|
2837 Sqft |
|
Type
|
House |
|
Utility Water
|
Municipal Water |
Parking
Land
|
Acreage
|
No |
|
Fence Type
|
Fence |
|
Land Amenities
|
Golf Nearby, Schools |
|
Landscape Features
|
Landscaped |
|
Sewer
|
Municipal Sewage System |
|
Size Frontage
|
72 Ft |
|
Size Irregular
|
0.16 |
|
Size Total
|
0.16 Ac|under 1 Acre |
|
Size Total Text
|
0.16 Ac|under 1 Acre |
|
Zoning Type
|
Residential |
Rooms
| Level |
Type |
Length |
Width |
Dimensions |
|
Basement |
Storage |
|
|
14'7'' x 11'2'' |
|
Basement |
Recreation Room |
|
|
28'2'' x 12'7'' |
|
Basement |
Laundry Room |
|
|
11'2'' x 6'6'' |
|
Basement |
Bedroom |
|
|
17'4'' x 11'3'' |
|
Basement |
3pc Bathroom |
|
|
Measurements not available |
|
Main Level |
Primary Bedroom |
|
|
13'6'' x 11'2'' |
|
Main Level |
Living Room |
|
|
14'9'' x 12'8'' |
|
Main Level |
Kitchen |
|
|
19'0'' x 11'0'' |
|
Main Level |
3pc Ensuite Bath |
|
|
Measurements not available |
|
Main Level |
Dining Room |
|
|
9'2'' x 12'4'' |
|
Main Level |
Den |
|
|
12'4'' x 10'4'' |
|
Main Level |
Bedroom |
|
|
10'3'' x 8'7'' |
|
Main Level |
Bedroom |
|
|
10'7'' x 10'9'' |
|
Main Level |
3pc Bathroom |
|
|
Measurements not available |
Utilities
https://www.realtor.ca/real-estate/27601067/2013-87a-avenue-dawson-creek-dawson-creek








