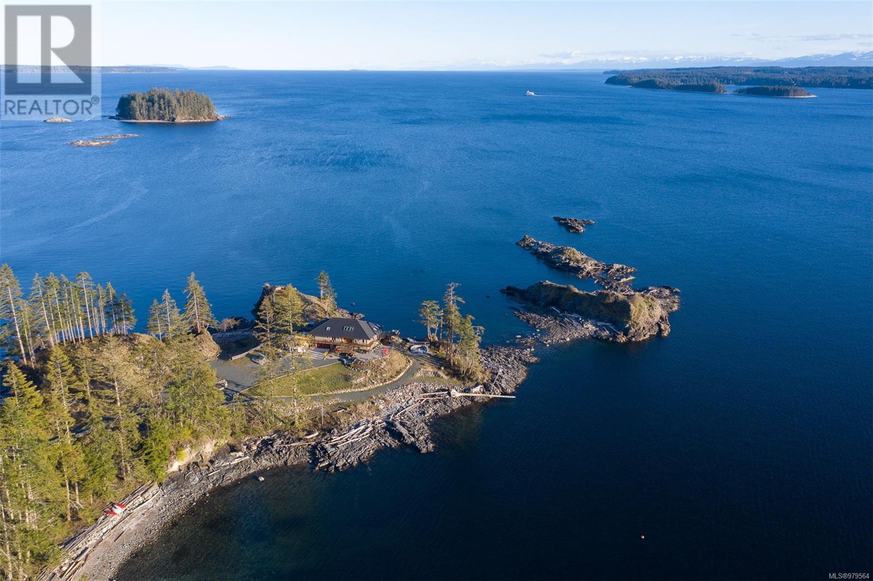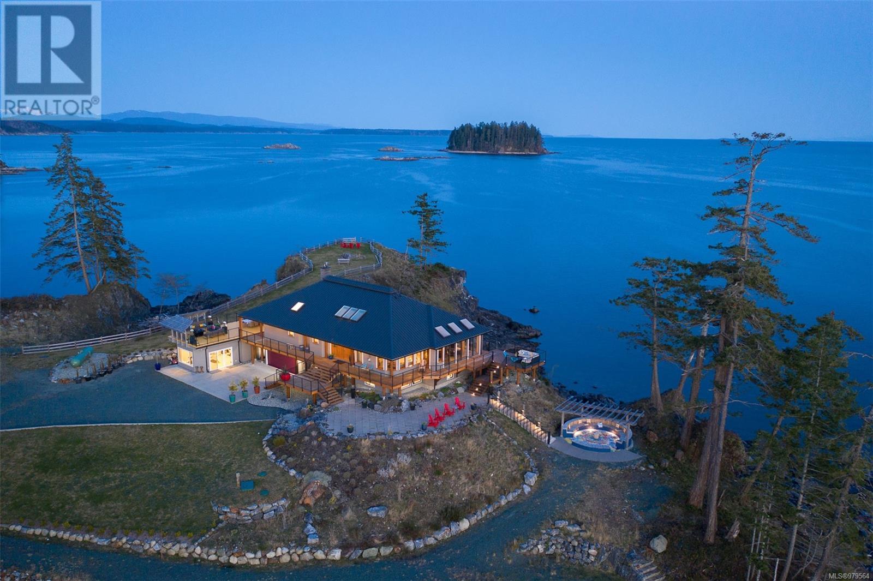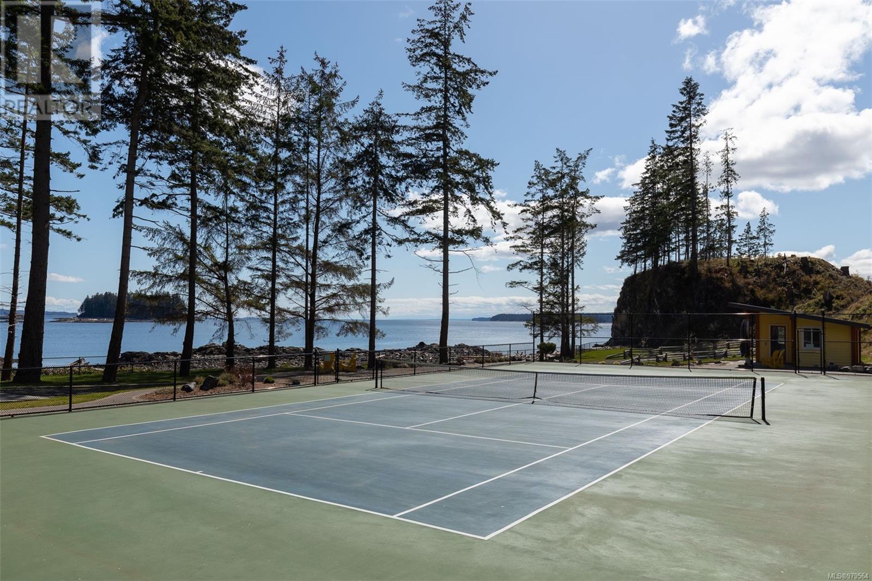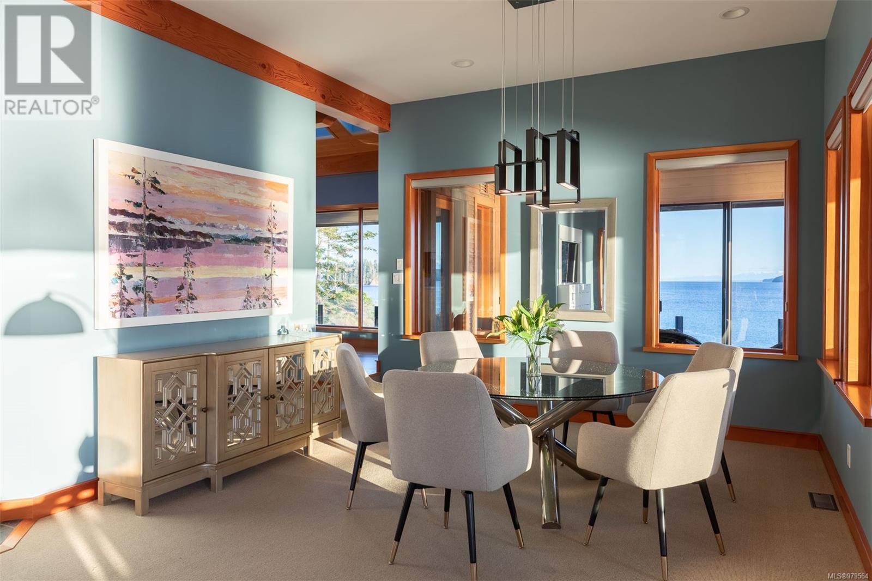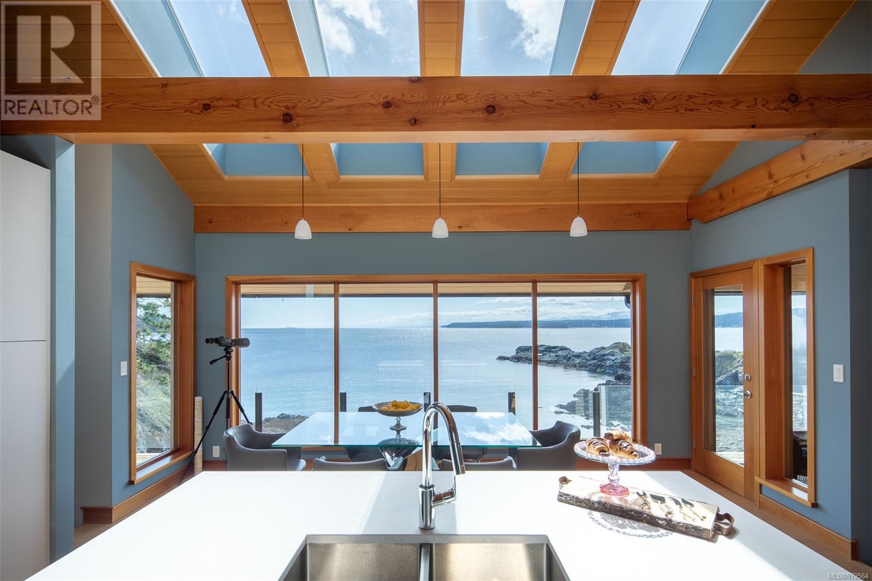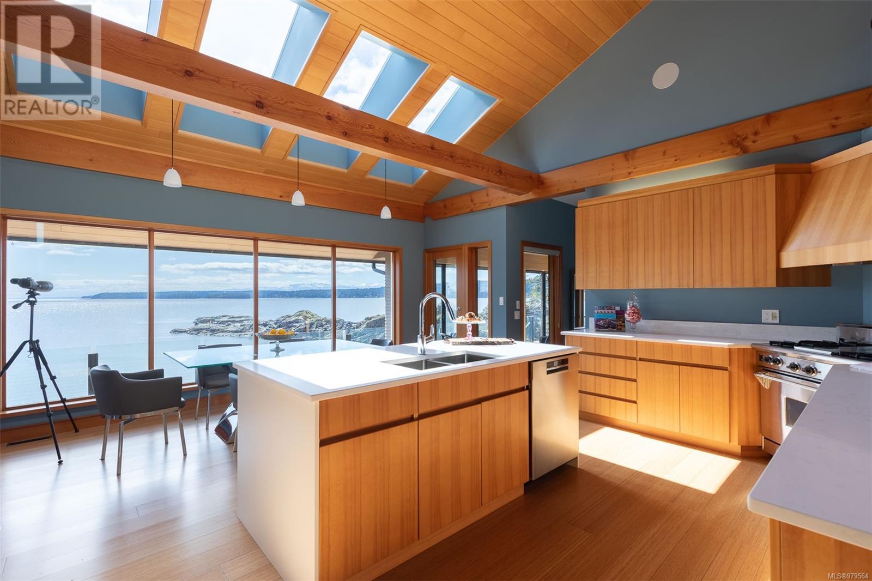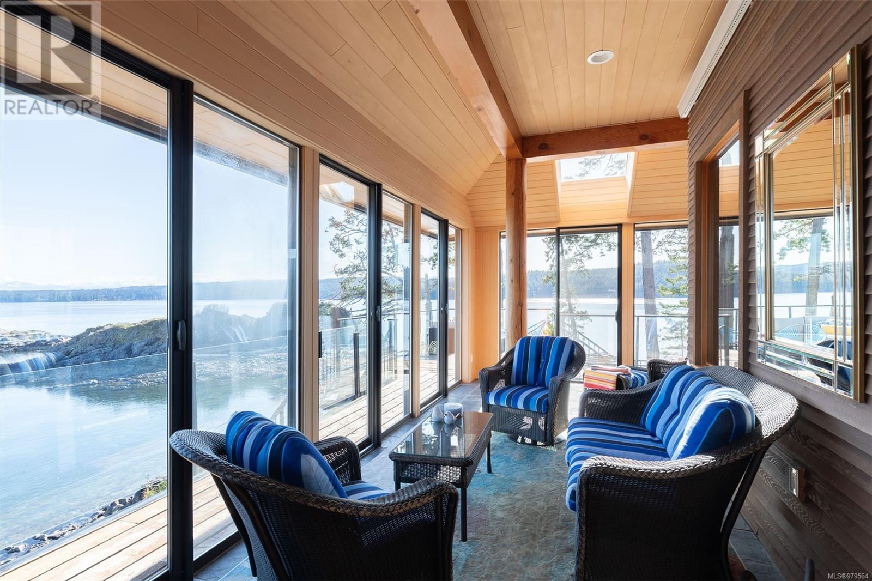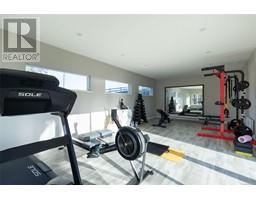4 Bedroom
4 Bathroom
4492 sqft
Contemporary, Westcoast, Other
Fireplace
Fully Air Conditioned
Forced Air
Waterfront On Ocean
Acreage
$3,800,000
Welcome to Valdes Point, a one-of-a-kind oceanfront sanctuary. At the end of quiet road on the south shore of Quadra Island, a large gate frames the entry to a 4.5-acre peninsula. A winding drive passes the tennis court & clubhouse, through towering evergreens, native grasses & weathered rock. A gentle rise reveals a quintessential West Coast house. The 2-level post & beam sits on a granite bluff overlooking the Salish Sea. Steps lead up to wraparound decks & outdoor entertaining areas. Double doors open to the bright main floor w/ vaulted ceilings & views from every room. The open layout offers sophisticated spaces either side of the central kitchen. Huge windows provide light & connection to the natural environment. The generous main floor Primary Suite is discreetly set opposite the entertaining spaces. Below are 3 comfortable bedrooms, 2 full bathrooms & laundry, double garage & separate gym & private office. 1800' of oceanfront. Feels like your own mini resort (id:46227)
Property Details
|
MLS® Number
|
979564 |
|
Property Type
|
Single Family |
|
Neigbourhood
|
Quadra Island |
|
Features
|
Acreage, Private Setting, Southern Exposure, Other |
|
Parking Space Total
|
3 |
|
Plan
|
Vip42646 |
|
Structure
|
Shed |
|
View Type
|
Mountain View, Ocean View |
|
Water Front Type
|
Waterfront On Ocean |
Building
|
Bathroom Total
|
4 |
|
Bedrooms Total
|
4 |
|
Appliances
|
Refrigerator, Stove, Washer, Dryer |
|
Architectural Style
|
Contemporary, Westcoast, Other |
|
Constructed Date
|
2003 |
|
Cooling Type
|
Fully Air Conditioned |
|
Fireplace Present
|
Yes |
|
Fireplace Total
|
2 |
|
Heating Fuel
|
Electric, Propane |
|
Heating Type
|
Forced Air |
|
Size Interior
|
4492 Sqft |
|
Total Finished Area
|
4492 Sqft |
|
Type
|
House |
Land
|
Acreage
|
Yes |
|
Size Irregular
|
4.95 |
|
Size Total
|
4.95 Ac |
|
Size Total Text
|
4.95 Ac |
|
Zoning Description
|
Ru-1 |
|
Zoning Type
|
Rural Residential |
Rooms
| Level |
Type |
Length |
Width |
Dimensions |
|
Lower Level |
Bedroom |
|
|
11'10 x 11'3 |
|
Lower Level |
Bedroom |
|
|
12'3 x 12'11 |
|
Lower Level |
Bedroom |
|
|
20'5 x 19'5 |
|
Lower Level |
Bathroom |
|
|
3-Piece |
|
Lower Level |
Bathroom |
|
|
3-Piece |
|
Main Level |
Entrance |
|
|
16'8 x 13'6 |
|
Main Level |
Sunroom |
|
|
22'1 x 8'4 |
|
Main Level |
Primary Bedroom |
|
|
13'8 x 17'3 |
|
Main Level |
Family Room |
|
|
14'9 x 13'9 |
|
Main Level |
Kitchen |
|
|
18'0 x 19'2 |
|
Main Level |
Dining Room |
|
|
13'1 x 11'5 |
|
Main Level |
Living Room |
|
|
16'8 x 13'6 |
|
Main Level |
Bathroom |
|
|
4-Piece |
|
Main Level |
Bathroom |
|
|
2-Piece |
|
Other |
Office |
|
|
14'9 x 12'0 |
|
Other |
Gym |
|
|
14'9 x 29'1 |
https://www.realtor.ca/real-estate/27601361/2011-valdes-dr-quadra-island-quadra-island




