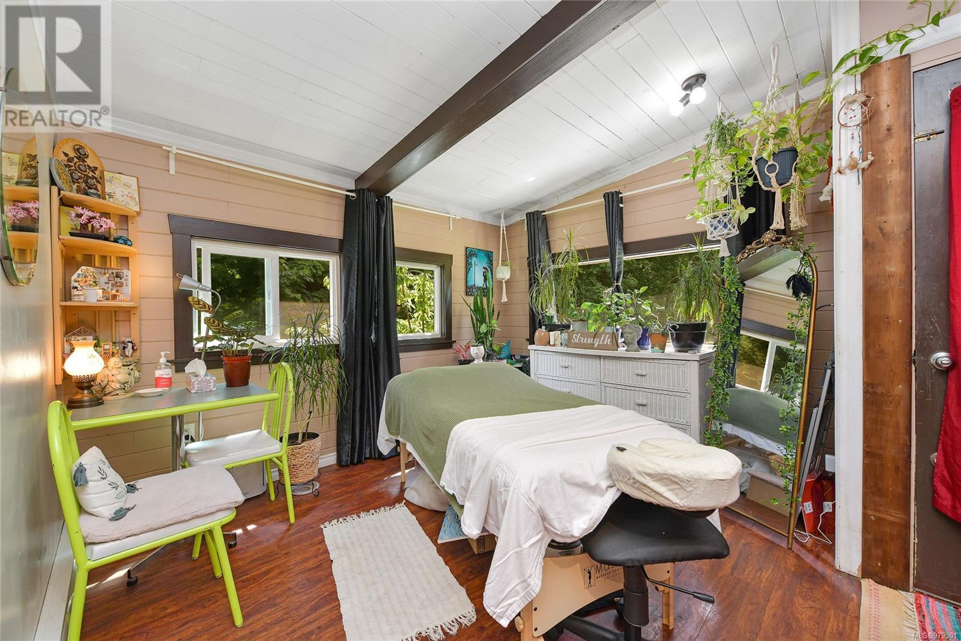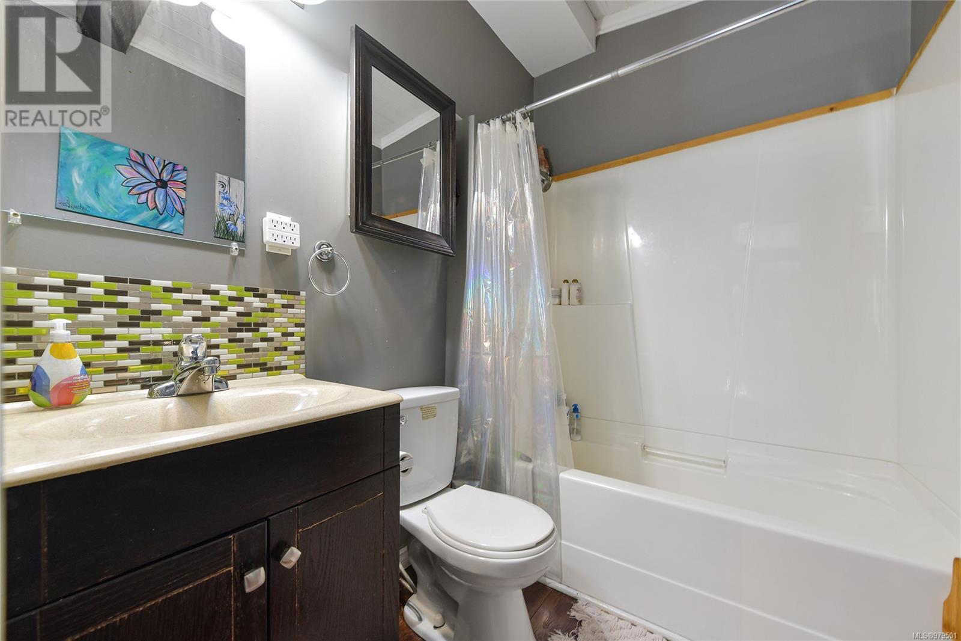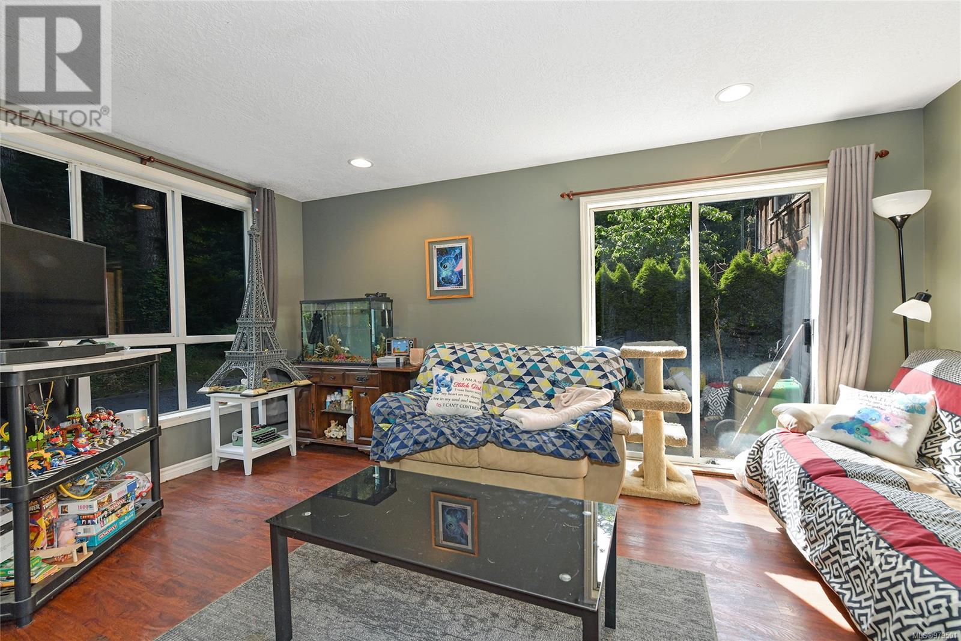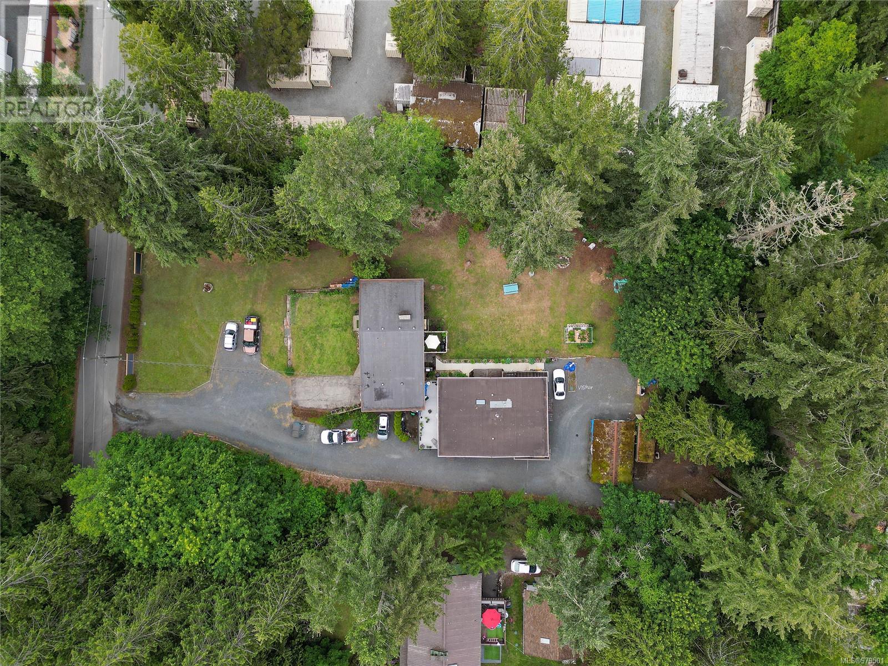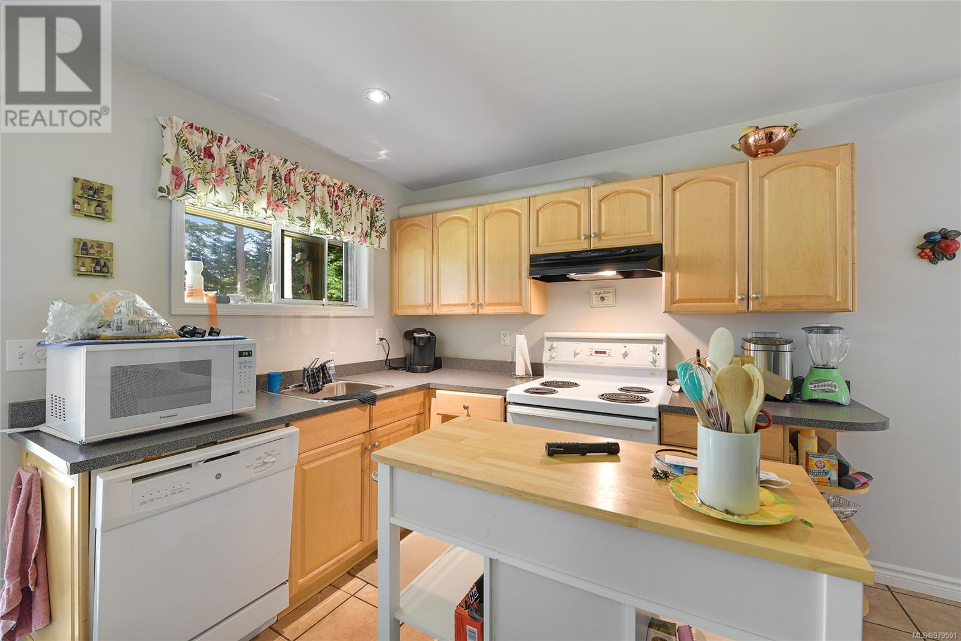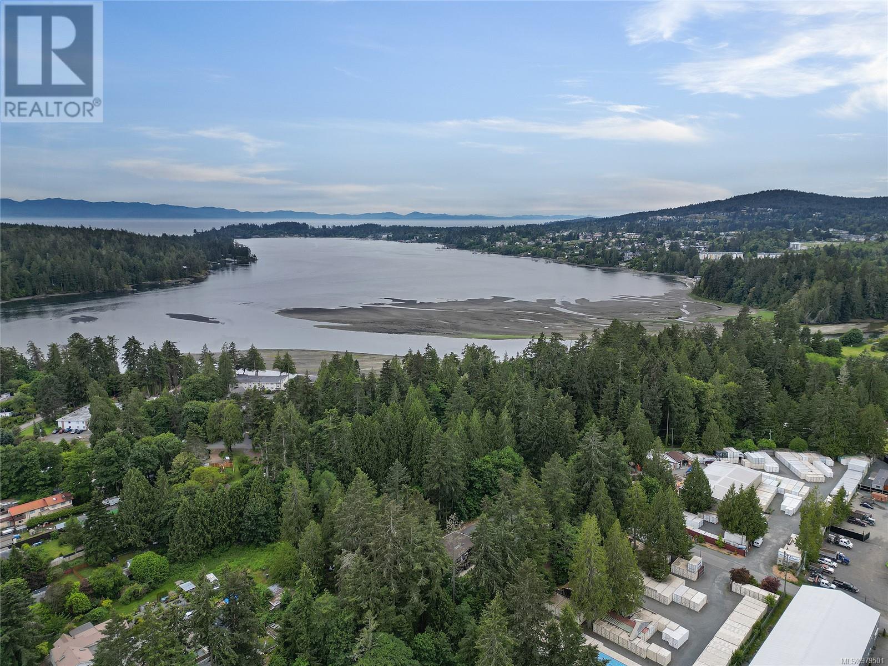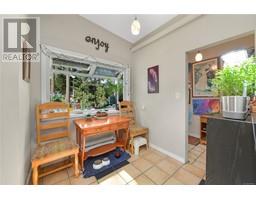12 Bedroom
9 Bathroom
7922 sqft
Fireplace
None
Acreage
$1,850,000
INVESTMENT OPPORTUNITY! Proudly introducing TWO FULL SINGLE FAMILY HOMES with a combined total of 6x self contained suites collectively 12 bedrooms, 9 bathrooms, 6176 finished Square feet on a flat tree lined 1.13 acres in the desirable Billings Spit neighborhood. The property offers plenty of parking plus detached 3x bay carport, coin operated laundry room shared by all 4/6 of the suites, Sea Can, decommissioned fifth wheel, trailer, gardens, decks, patios and so much more! Amazing revenue stream/investment or holding property. Located in beautiful Sooke BC, a sea side community home to world class fishing, boating, whale watching, wildlife, hikes, trails and outdoor adventure! (id:46227)
Property Details
|
MLS® Number
|
979501 |
|
Property Type
|
Single Family |
|
Neigbourhood
|
Billings Spit |
|
Features
|
Acreage, See Remarks |
|
Parking Space Total
|
10 |
|
Plan
|
Vip2434 |
|
Structure
|
Patio(s), Patio(s), Patio(s), Patio(s), Patio(s) |
Building
|
Bathroom Total
|
9 |
|
Bedrooms Total
|
12 |
|
Constructed Date
|
1971 |
|
Cooling Type
|
None |
|
Fireplace Present
|
Yes |
|
Fireplace Total
|
2 |
|
Heating Fuel
|
Oil |
|
Size Interior
|
7922 Sqft |
|
Total Finished Area
|
6176 Sqft |
|
Type
|
House |
Land
|
Acreage
|
Yes |
|
Size Irregular
|
1.13 |
|
Size Total
|
1.13 Ac |
|
Size Total Text
|
1.13 Ac |
|
Zoning Type
|
Residential |
Rooms
| Level |
Type |
Length |
Width |
Dimensions |
|
Lower Level |
Patio |
|
|
60'1 x 8'6 |
|
Lower Level |
Laundry Room |
|
9 ft |
Measurements not available x 9 ft |
|
Lower Level |
Bedroom |
|
|
11'4 x 10'7 |
|
Lower Level |
Bathroom |
|
|
8'4 x 5'6 |
|
Lower Level |
Bedroom |
|
|
12'9 x 8'1 |
|
Lower Level |
Storage |
|
|
10'2 x 5'1 |
|
Lower Level |
Kitchen |
|
|
11'2 x 9'1 |
|
Lower Level |
Living Room |
|
|
15'9 x 12'7 |
|
Lower Level |
Bedroom |
|
|
10'11 x 8'8 |
|
Lower Level |
Bathroom |
|
|
11'1 x 5'8 |
|
Lower Level |
Bedroom |
13 ft |
|
13 ft x Measurements not available |
|
Lower Level |
Utility Room |
|
|
5'9 x 3'11 |
|
Lower Level |
Bathroom |
|
|
7'9 x 7'2 |
|
Lower Level |
Entrance |
9 ft |
|
9 ft x Measurements not available |
|
Lower Level |
Kitchen |
|
|
11'2 x 10'9 |
|
Lower Level |
Dining Room |
|
|
10'9 x 10'7 |
|
Lower Level |
Living Room |
|
|
15'11 x 9'2 |
|
Lower Level |
Entrance |
|
|
11'7 x 3'8 |
|
Lower Level |
Patio |
|
|
5'6 x 4'3 |
|
Lower Level |
Patio |
9 ft |
6 ft |
9 ft x 6 ft |
|
Lower Level |
Bathroom |
|
|
8'4 x 7'4 |
|
Lower Level |
Bedroom |
|
|
11'7 x 11'7 |
|
Lower Level |
Kitchen |
|
|
11'9 x 11'6 |
|
Lower Level |
Bedroom |
|
9 ft |
Measurements not available x 9 ft |
|
Lower Level |
Living Room |
|
|
15'6 x 11'3 |
|
Main Level |
Bathroom |
|
5 ft |
Measurements not available x 5 ft |
|
Main Level |
Bedroom |
|
|
11'3 x 7'10 |
|
Main Level |
Kitchen |
|
|
11'5 x 5'11 |
|
Main Level |
Living Room |
|
|
11'1 x 9'6 |
|
Main Level |
Patio |
|
|
3'8 x 3'3 |
|
Main Level |
Bedroom |
|
|
10'4 x 8'10 |
|
Main Level |
Bathroom |
|
|
7'4 x 4'11 |
|
Main Level |
Bathroom |
|
|
4'11 x 4'1 |
|
Main Level |
Bedroom |
14 ft |
|
14 ft x Measurements not available |
|
Main Level |
Living Room |
|
|
19'11 x 12'7 |
|
Main Level |
Kitchen |
|
|
12'6 x 9'7 |
|
Main Level |
Dining Room |
|
|
12'6 x 11'11 |
|
Main Level |
Entrance |
|
|
11'3 x 7'2 |
|
Main Level |
Patio |
|
7 ft |
Measurements not available x 7 ft |
|
Main Level |
Bathroom |
|
|
9'5 x 7'1 |
|
Main Level |
Bedroom |
|
|
12'2 x 10'8 |
|
Main Level |
Entrance |
|
|
15'10 x 4'8 |
|
Main Level |
Other |
|
|
7'6 x 7'2 |
|
Main Level |
Kitchen |
|
|
15'10 x 13'5 |
|
Main Level |
Bedroom |
|
|
10'11 x 8'3 |
|
Main Level |
Bedroom |
|
|
11'6 x 10'11 |
|
Main Level |
Living Room |
|
|
22'8 x 15'7 |
|
Main Level |
Bathroom |
|
|
10'2 x 7'5 |
|
Main Level |
Entrance |
|
|
10'4 x 4'7 |
|
Main Level |
Entrance |
|
|
11'2 x 3'10 |
https://www.realtor.ca/real-estate/27585728/2011-2009-idlemore-rd-sooke-billings-spit


























