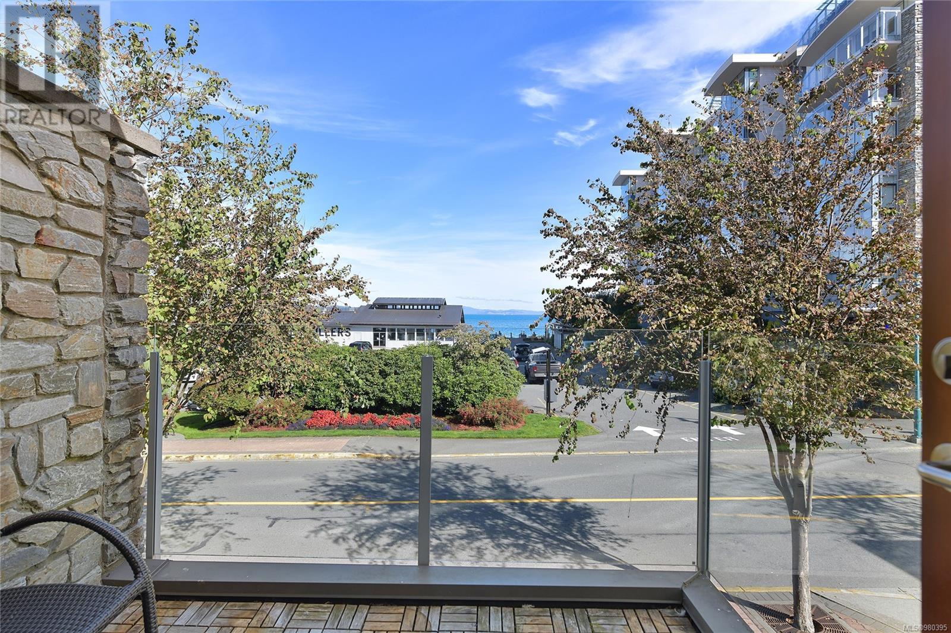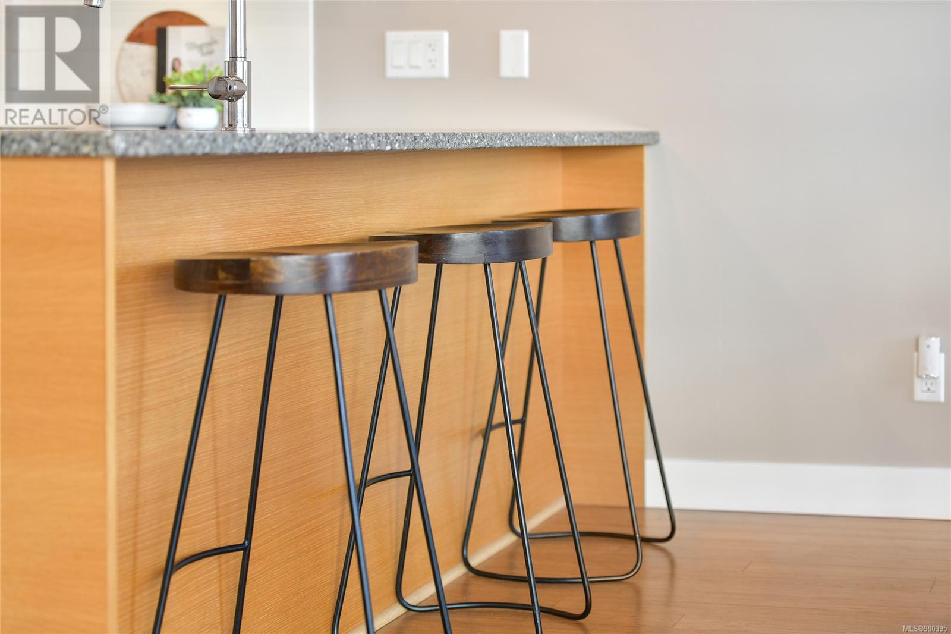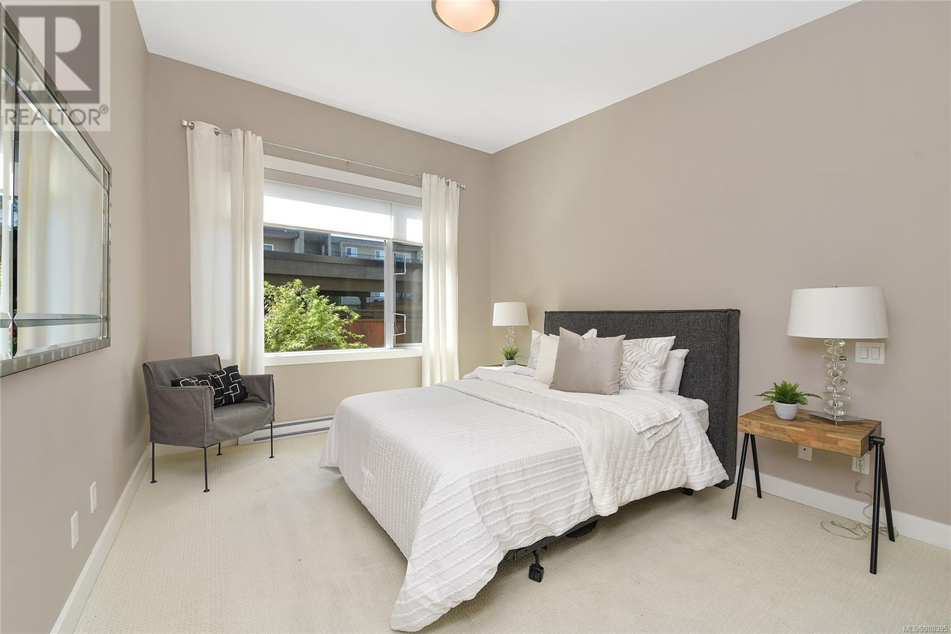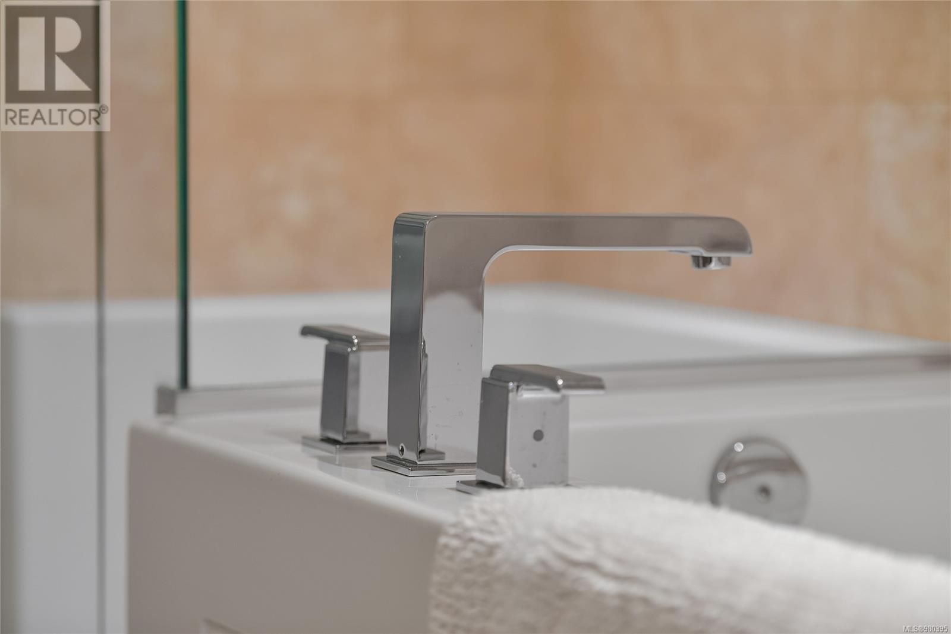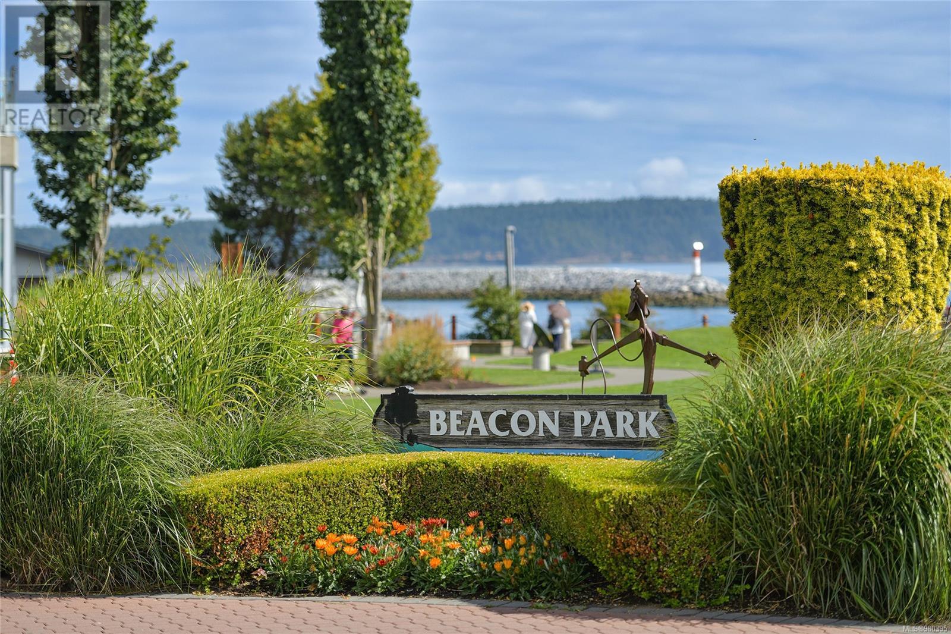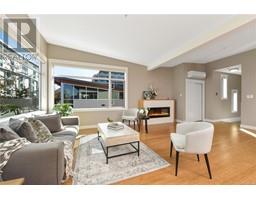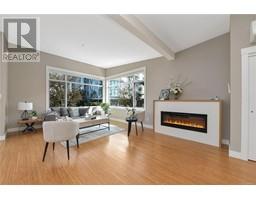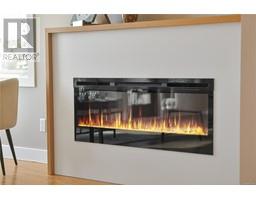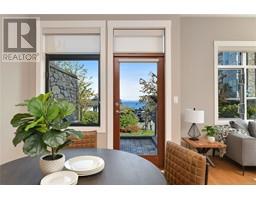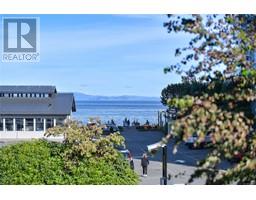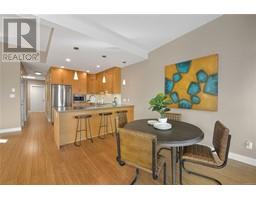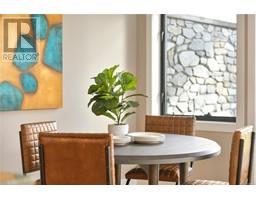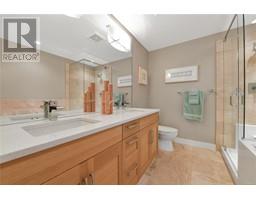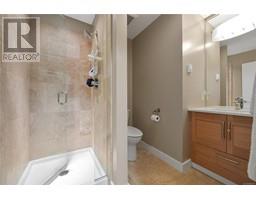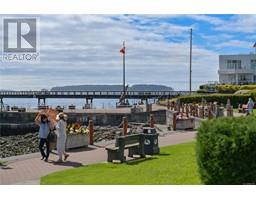2 Bedroom
2 Bathroom
1273 sqft
Fireplace
Air Conditioned
Baseboard Heaters, Heat Pump
$979,900Maintenance,
$504 Monthly
Proudly introducing a luxurious ocean view townhome only steps away from the ocean. The interior is sure to impress with a spacious and comfortable open-concept floor plan consisting of large windows that flood the home with natural light. Enjoy watching sailboats and marine life from your living room, dinning room or deck! The interior features bamboo flooring, high ceiling, heat pump for heating/cooling, gorgeous kitchen with designer finishes including quartz countertop, tile back splash and top-of-line stainless steel appliances. The primary bedroom is complete with walk through closet and spa-like 5-piece ensuite. Sidney-by-the-Sea is a charming harbour town located on the North end of the Saanich Peninsula along the Salish Sea. Sidney is rich in activities and offers close proximity to the airport, BC ferries, the sea wall, Lochside Trail, the Iconic Pier or the charming Beacon strip lined with local shops, bakery's, restaurants and all basic amenities! (id:46227)
Property Details
|
MLS® Number
|
980395 |
|
Property Type
|
Single Family |
|
Neigbourhood
|
Sidney North-East |
|
Community Name
|
Seaport West |
|
Community Features
|
Pets Allowed, Family Oriented |
|
Features
|
Rectangular |
|
Parking Space Total
|
1 |
|
Plan
|
Eps662 |
Building
|
Bathroom Total
|
2 |
|
Bedrooms Total
|
2 |
|
Constructed Date
|
2012 |
|
Cooling Type
|
Air Conditioned |
|
Fireplace Present
|
Yes |
|
Fireplace Total
|
1 |
|
Heating Fuel
|
Electric, Natural Gas |
|
Heating Type
|
Baseboard Heaters, Heat Pump |
|
Size Interior
|
1273 Sqft |
|
Total Finished Area
|
1273 Sqft |
|
Type
|
Row / Townhouse |
Parking
Land
|
Acreage
|
No |
|
Size Irregular
|
1273 |
|
Size Total
|
1273 Sqft |
|
Size Total Text
|
1273 Sqft |
|
Zoning Type
|
Residential |
Rooms
| Level |
Type |
Length |
Width |
Dimensions |
|
Lower Level |
Entrance |
|
|
4'7 x 3'6 |
|
Main Level |
Bathroom |
|
|
8'5 x 6'7 |
|
Main Level |
Bedroom |
|
|
13'4 x 10'3 |
|
Main Level |
Ensuite |
|
|
8'10 x 7'9 |
|
Main Level |
Primary Bedroom |
|
|
13'6 x 11'3 |
|
Main Level |
Kitchen |
|
|
11'3 x 8'7 |
|
Main Level |
Dining Room |
|
|
12'2 x 8'7 |
|
Main Level |
Living Room |
|
|
23'1 x 13'1 |
https://www.realtor.ca/real-estate/27633022/201-9820-seaport-pl-sidney-sidney-north-east













