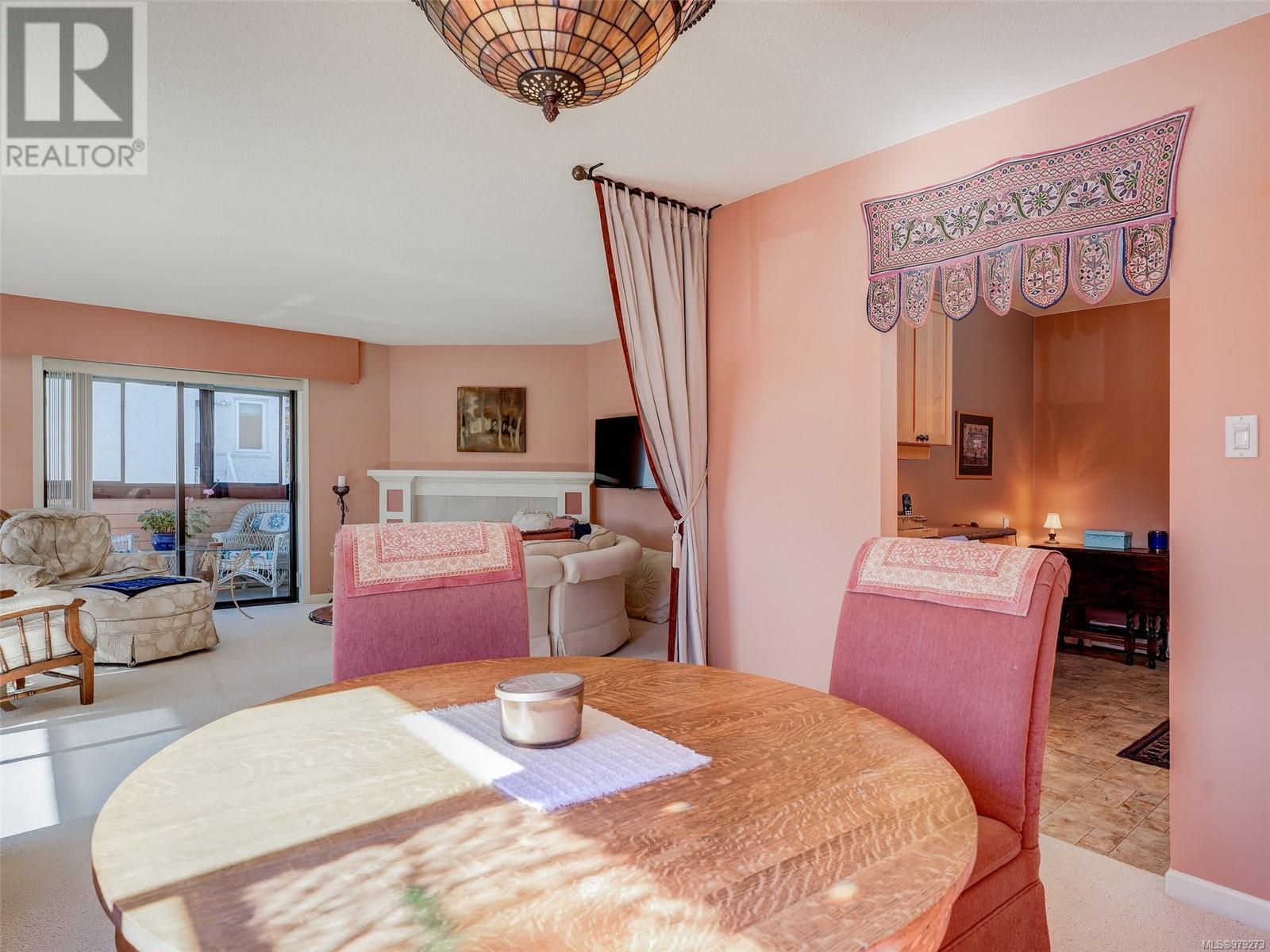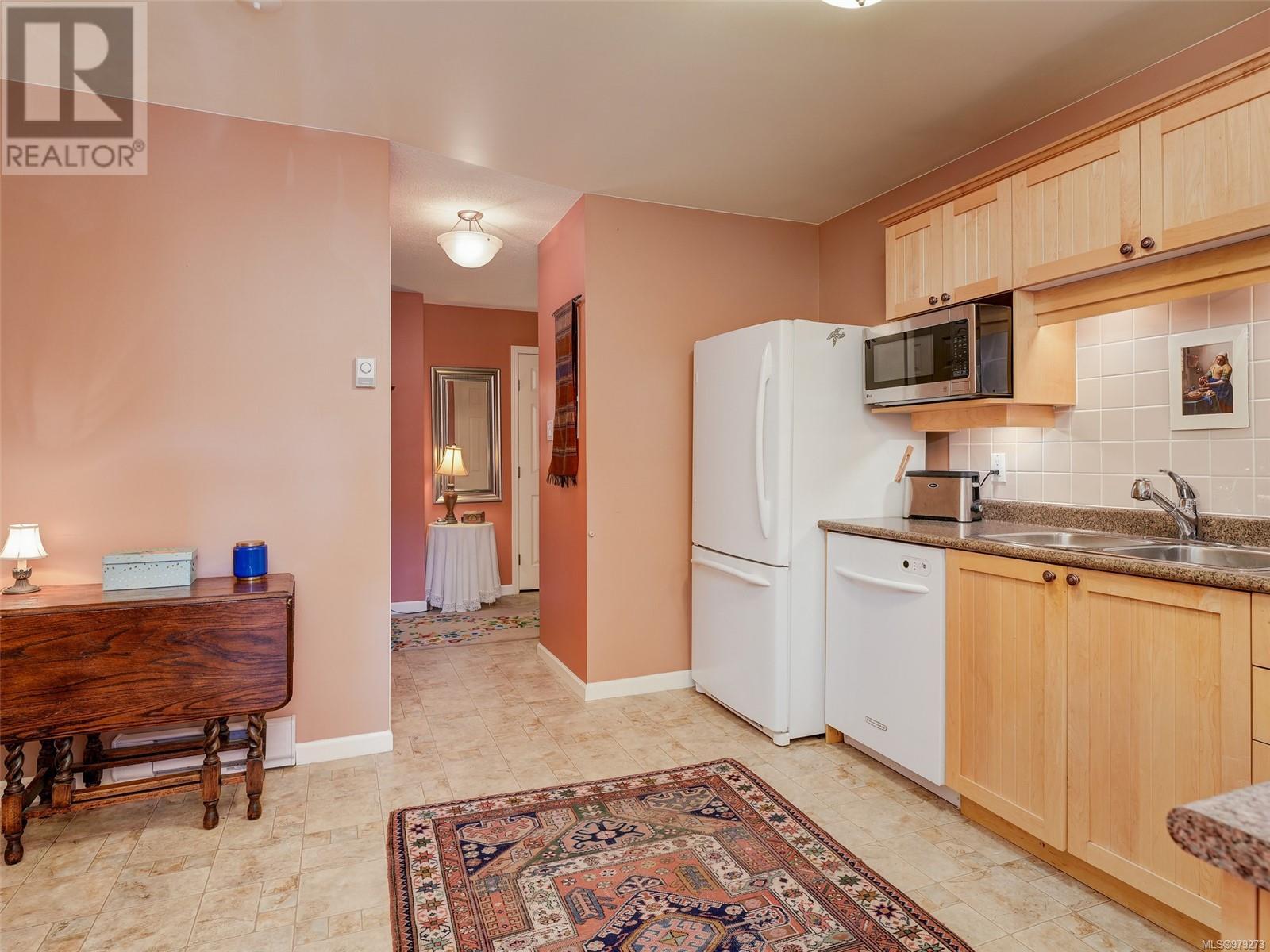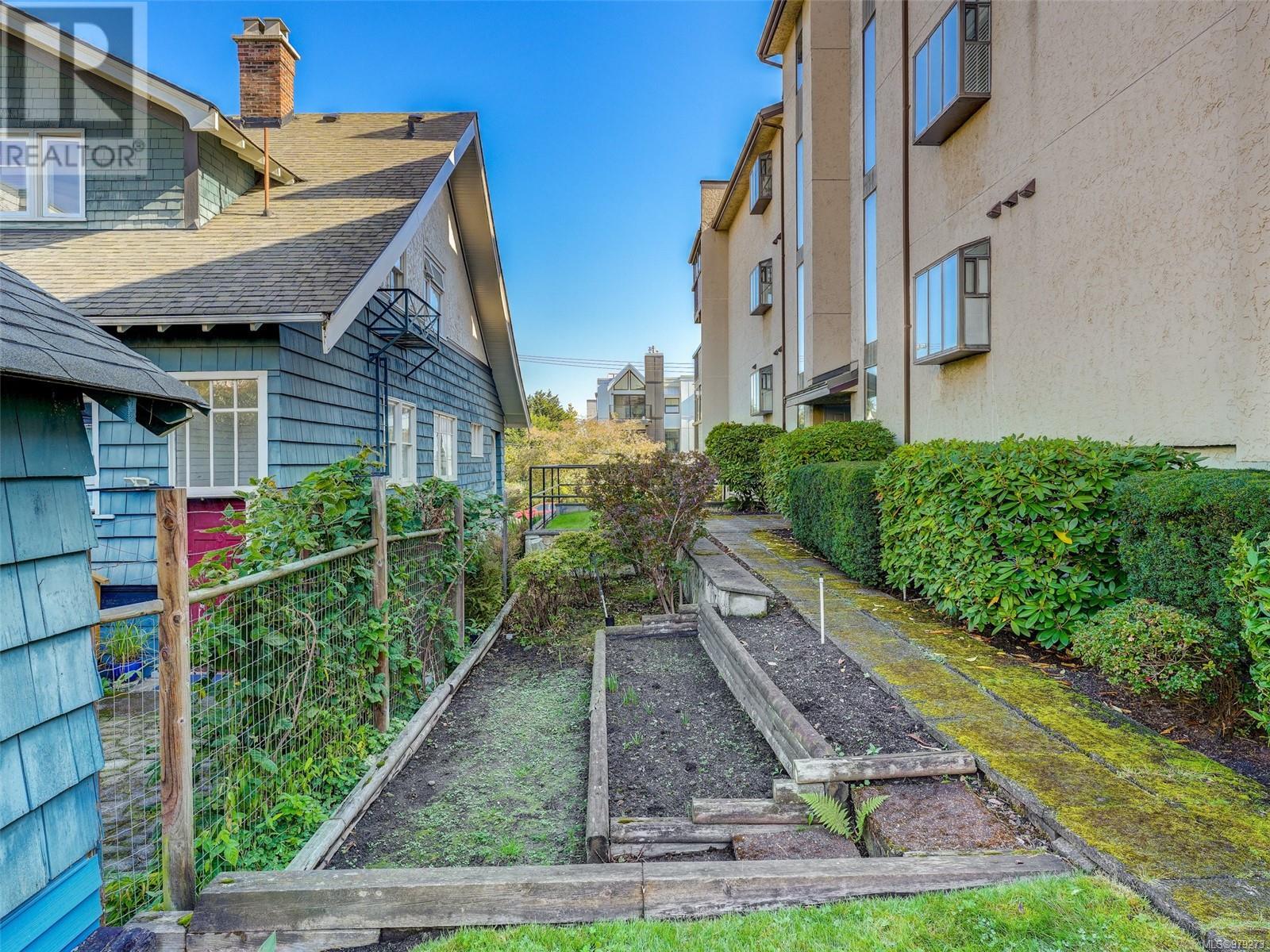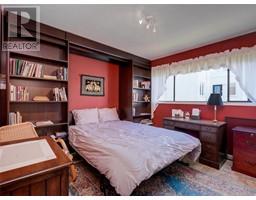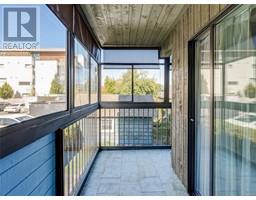201 920 Park Blvd Victoria, British Columbia V8V 2T3
2 Bedroom
2 Bathroom
1636 sqft
Fireplace
None
Baseboard Heaters
$875,000Maintenance,
$667.80 Monthly
Maintenance,
$667.80 MonthlyA RARE OPPORTUNITY IN ONE OF FAIRFIELD'S MOST SOUGHT AFTER BUILDINGS! IDEALLY LOCATED ON TREE LINED PARK BLVD ACROSS FROM BEACON HILL PARK AND A SHORT WALK TO THE POPULAR COOK ST VILLAGE, OCEAN AND THE DOWNTOWN. THIS TASTEFULLY UPDATED SOUTH WEST CORNER CONDO FEATURES: GENEROUS LIVING SPACE, SECURE U/G PARKING, FIREPLACE, INSUITE LAUNDRY ROOM, 2 ENCLOSED SUN-DECKS, SPACIOUS FLOOR-PLAN, LOTS OF STORAGE SPACE, 2 BED + 2 BATH, LARGE KITCHEN WITH HIGH-END APPLIANCES AND THERE ARE ONLY 11 UNITS IN THIS WELL MAINTAINED – EXCLUSIVE BLD. (id:46227)
Property Details
| MLS® Number | 979273 |
| Property Type | Single Family |
| Neigbourhood | Fairfield West |
| Community Features | Pets Allowed With Restrictions, Age Restrictions |
| Features | Central Location, Level Lot, Private Setting, Southern Exposure, Corner Site, Other, Rectangular |
| Parking Space Total | 1 |
| Plan | Vis875 |
| View Type | City View |
Building
| Bathroom Total | 2 |
| Bedrooms Total | 2 |
| Constructed Date | 1980 |
| Cooling Type | None |
| Fireplace Present | Yes |
| Fireplace Total | 1 |
| Heating Fuel | Electric |
| Heating Type | Baseboard Heaters |
| Size Interior | 1636 Sqft |
| Total Finished Area | 1636 Sqft |
| Type | Apartment |
Land
| Acreage | No |
| Size Irregular | 1636 |
| Size Total | 1636 Sqft |
| Size Total Text | 1636 Sqft |
| Zoning Type | Residential |
Rooms
| Level | Type | Length | Width | Dimensions |
|---|---|---|---|---|
| Main Level | Sunroom | 18' x 5' | ||
| Main Level | Sunroom | 15' x 6' | ||
| Main Level | Laundry Room | 9' x 6' | ||
| Main Level | Bedroom | 12' x 11' | ||
| Main Level | Bathroom | 4-Piece | ||
| Main Level | Ensuite | 3-Piece | ||
| Main Level | Primary Bedroom | 15' x 13' | ||
| Main Level | Kitchen | 12' x 11' | ||
| Main Level | Dining Room | 12'0 x 11'5 | ||
| Main Level | Living Room | 16' x 15' | ||
| Main Level | Entrance | 6'5 x 6'4 |
https://www.realtor.ca/real-estate/27601487/201-920-park-blvd-victoria-fairfield-west








