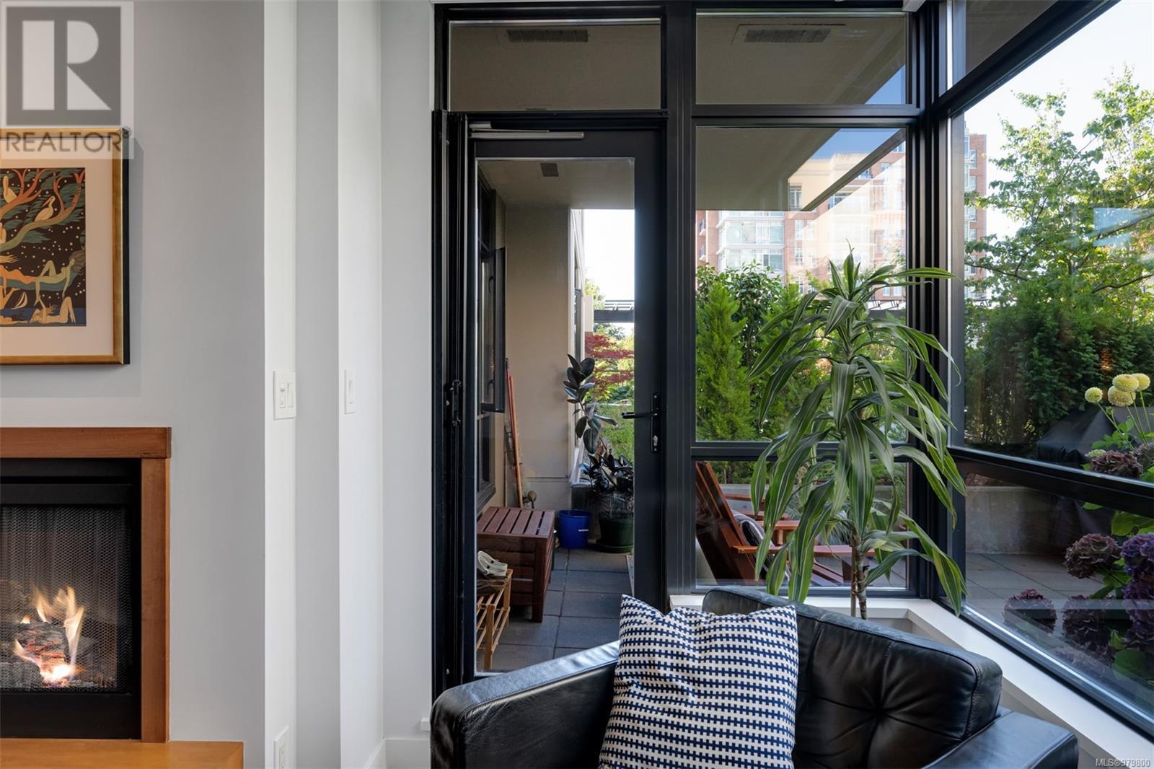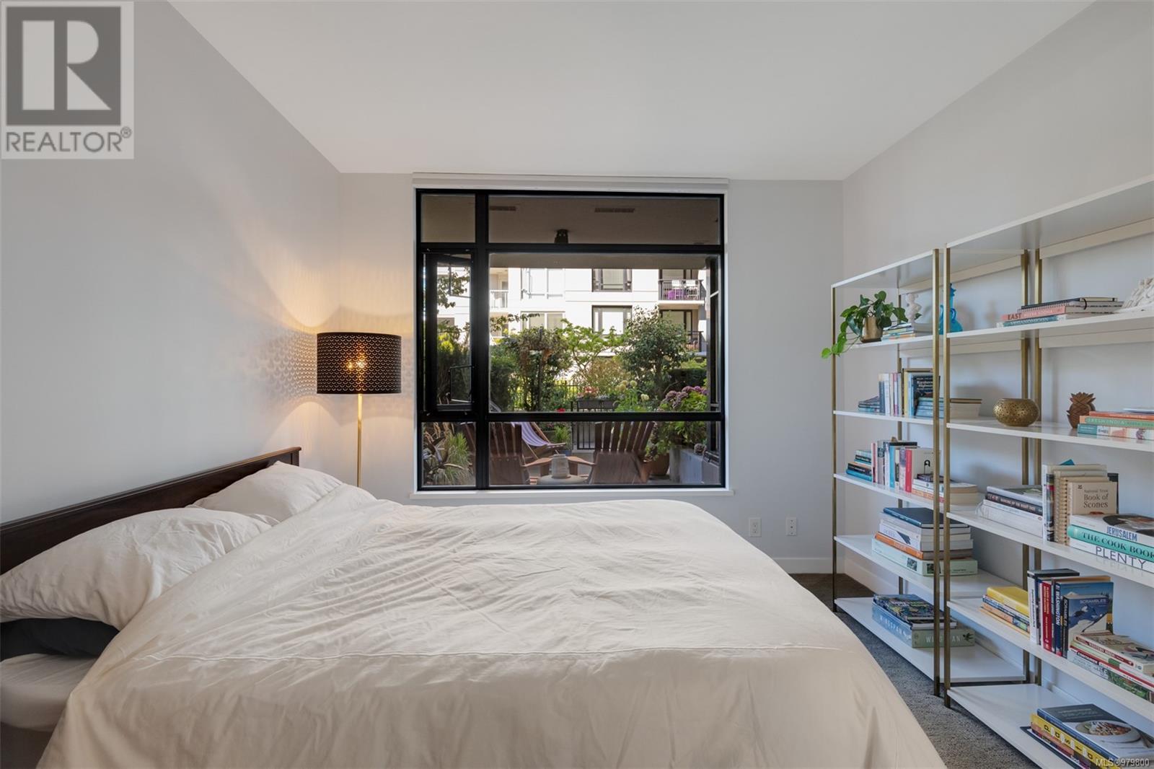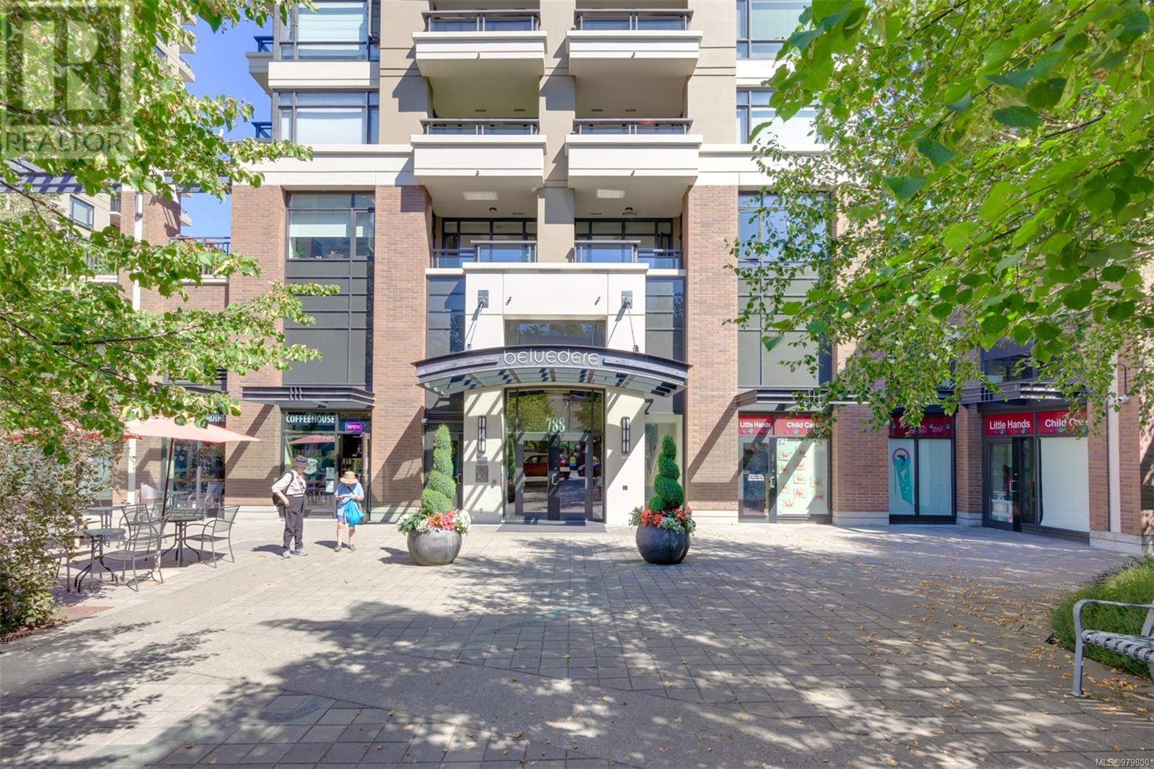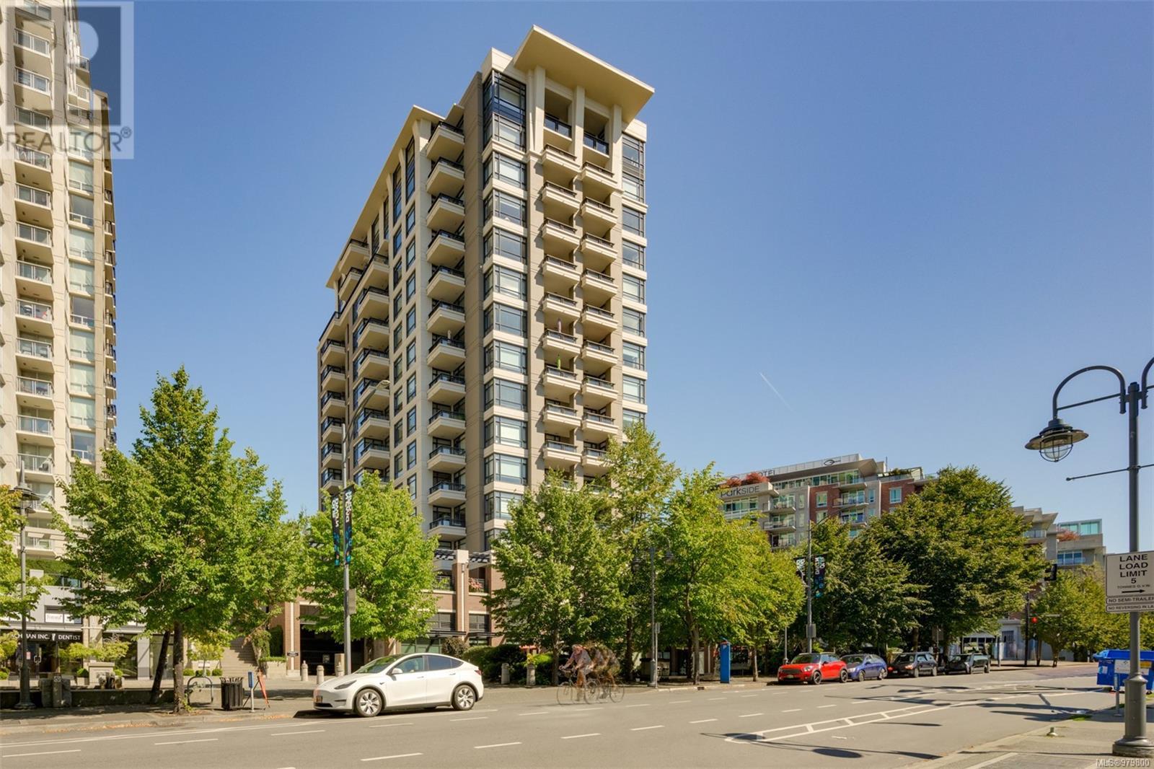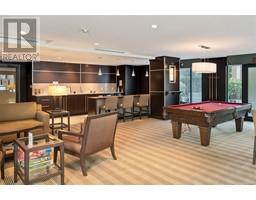201 788 Humboldt St Victoria, British Columbia V8W 4A2
$700,000Maintenance,
$543 Monthly
Maintenance,
$543 MonthlyWelcome to the award-winning Belvedere, the ultimate in downtown Victoria condo living! This exceptional 2bed, 2bath unit on the second floor offers a spacious open layout and a nearly 400 sqft private garden SW facing patio, ideal for seamless indoor-outdoor living and entertaining. Impeccably maintained, this condo features beautiful maple flooring, an electric fireplace and a modern kitchen with granite countertops, convenient island & high-end stainless steel appliances. The primary suite includes a luxurious 4-piece ensuite, complemented by a second bedroom/den, a 3-piece main bath, and the convenience of in-suite laundry. There are fantastic amenities - caretaker, separate storage, a gym, a billiards room, bike storage, and more. Situated in the heart of downtown Victoria, you’re just a short walk to the Inner Harbour, Beacon Hill Park, shopping and many restaurants. With secure u/g parking, pets allowed with no size restrictions, this property is as flexible as it is stunning. (id:46227)
Property Details
| MLS® Number | 979800 |
| Property Type | Single Family |
| Neigbourhood | Downtown |
| Community Name | The Belvedere |
| Community Features | Pets Allowed, Family Oriented |
| Features | Private Setting, Irregular Lot Size |
| Parking Space Total | 1 |
| Plan | Vis6102 |
| Structure | Patio(s), Patio(s) |
| View Type | City View |
Building
| Bathroom Total | 2 |
| Bedrooms Total | 2 |
| Constructed Date | 2005 |
| Cooling Type | None |
| Fireplace Present | Yes |
| Fireplace Total | 1 |
| Heating Fuel | Electric |
| Heating Type | Baseboard Heaters |
| Size Interior | 1280 Sqft |
| Total Finished Area | 894 Sqft |
| Type | Apartment |
Land
| Acreage | No |
| Size Irregular | 894 |
| Size Total | 894 Sqft |
| Size Total Text | 894 Sqft |
| Zoning Type | Multi-family |
Rooms
| Level | Type | Length | Width | Dimensions |
|---|---|---|---|---|
| Main Level | Ensuite | 10 ft | 5 ft | 10 ft x 5 ft |
| Main Level | Bedroom | 10' x 10' | ||
| Main Level | Bathroom | 8 ft | 5 ft | 8 ft x 5 ft |
| Main Level | Primary Bedroom | 12' x 11' | ||
| Main Level | Kitchen | 13' x 9' | ||
| Main Level | Dining Room | 12' x 8' | ||
| Main Level | Living Room | 13' x 12' | ||
| Main Level | Patio | 14' x 13' | ||
| Main Level | Patio | 18' x 10' | ||
| Main Level | Entrance | 6' x 5' |
https://www.realtor.ca/real-estate/27598264/201-788-humboldt-st-victoria-downtown









