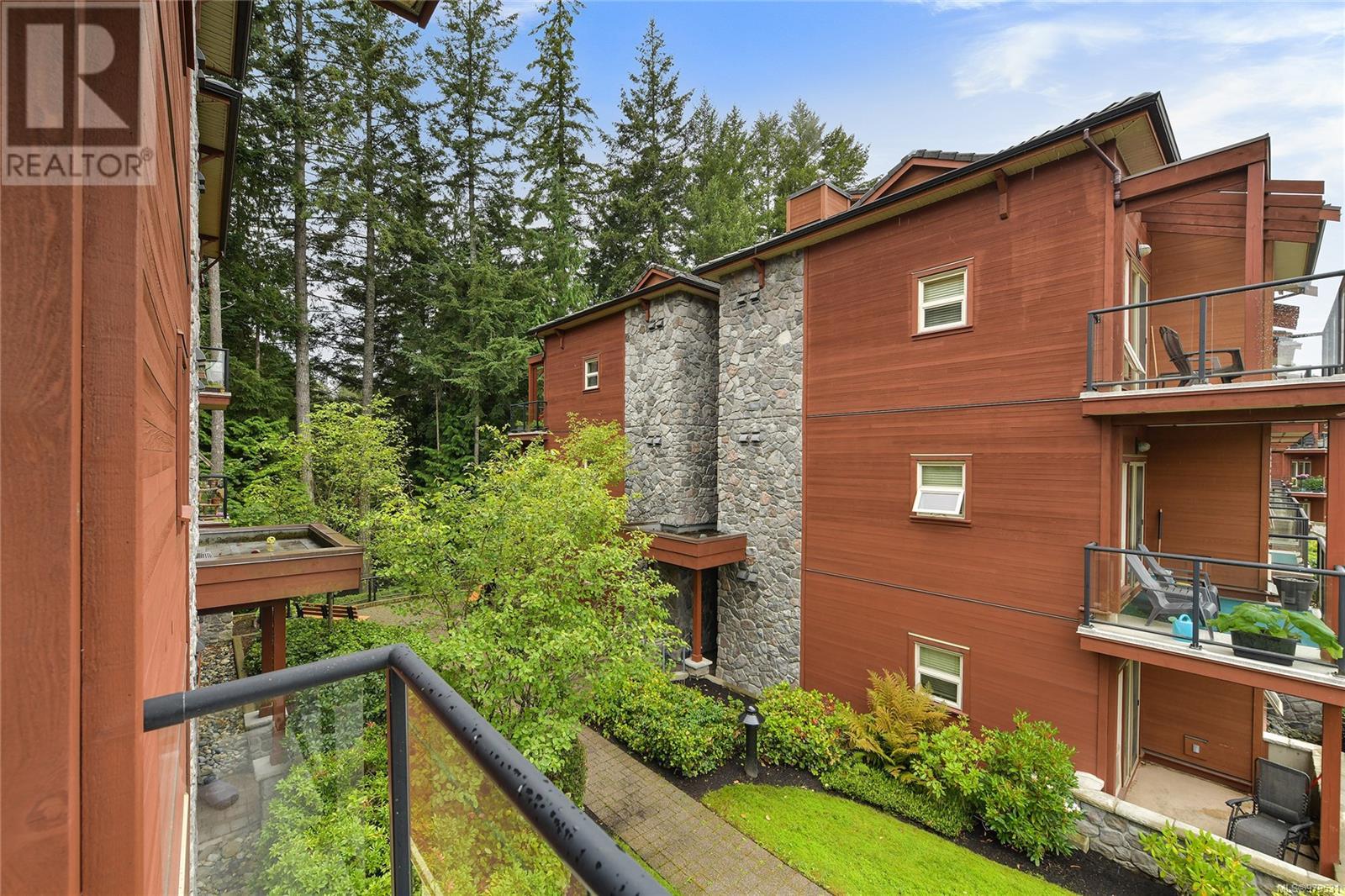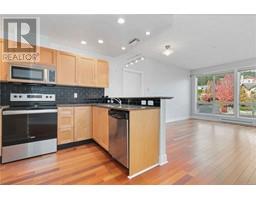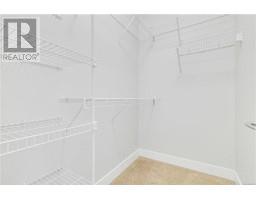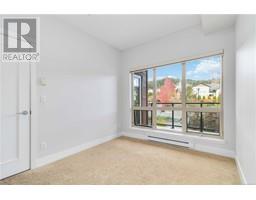201 627 Brookside Rd Colwood, British Columbia V9C 0C3
$509,800Maintenance,
$483 Monthly
Maintenance,
$483 MonthlyWelcome to your dream home in the highly sought-after Latoria-Olympic View neighborhood! With 1040sqft of space, and tucked away off the street on the bright side of the building, this stunning 2-bedroom, 2-bathroom, 2-balcony corner unit is a hidden gem that promises the best of both comfort and functionality. Step inside to discover a beautifully designed open-concept living space with 9-foot ceilings, hardwood floors, and granite countertops. The floor-to-ceiling windows flood the home with natural light, and the spacious kitchen is a culinary delight with ample storage and a breakfast bar for all your gourmet needs. Retreat to your primary bedroom, a serene sanctuary complete with a spacious 4-piece ensuite, a great walk-in closet, and your private 6’6”x12’ balcony—perfect for sipping your morning coffee in peace. The second bedroom is thoughtfully separated and also opens to another balcony, excellent for relaxing or grilling. With in-suite laundry (brand new machines!) & storage, a dedicated underground parking space, bike storage, and a convenient storage locker, this home is as practical as it is beautiful. It's even just been repainted! Enjoy the benefits of a well-maintained strata that’s pet friendly, plus you'll be just minutes away from Red Barn Market, Royal Bay beach, parks, and scenic trails. Don’t miss this opportunity to own a slice of paradise. Call today and experience a lifestyle you’ll fall in love with! (id:46227)
Property Details
| MLS® Number | 979531 |
| Property Type | Single Family |
| Neigbourhood | Latoria |
| Community Name | Latoria Walk |
| Community Features | Pets Allowed, Family Oriented |
| Parking Space Total | 1 |
| Plan | Vis6324 |
Building
| Bathroom Total | 2 |
| Bedrooms Total | 2 |
| Constructed Date | 2007 |
| Cooling Type | None |
| Fireplace Present | Yes |
| Fireplace Total | 1 |
| Heating Type | Baseboard Heaters |
| Size Interior | 1041 Sqft |
| Total Finished Area | 904 Sqft |
| Type | Apartment |
Land
| Acreage | No |
| Size Irregular | 846 |
| Size Total | 846 Sqft |
| Size Total Text | 846 Sqft |
| Zoning Type | Residential |
Rooms
| Level | Type | Length | Width | Dimensions |
|---|---|---|---|---|
| Main Level | Balcony | 9'4 x 6'6 | ||
| Main Level | Laundry Room | 12'6 x 6'1 | ||
| Main Level | Bathroom | 8'7 x 4'8 | ||
| Main Level | Bedroom | 9 ft | Measurements not available x 9 ft | |
| Main Level | Kitchen | 12'6 x 7'1 | ||
| Main Level | Living Room | 12'9 x 11'10 | ||
| Main Level | Dining Room | 12'9 x 5'3 | ||
| Main Level | Balcony | 12 ft | 12 ft x Measurements not available | |
| Main Level | Ensuite | 9'11 x 7'6 | ||
| Main Level | Primary Bedroom | 10'9 x 9'10 |
https://www.realtor.ca/real-estate/27591234/201-627-brookside-rd-colwood-latoria




























































