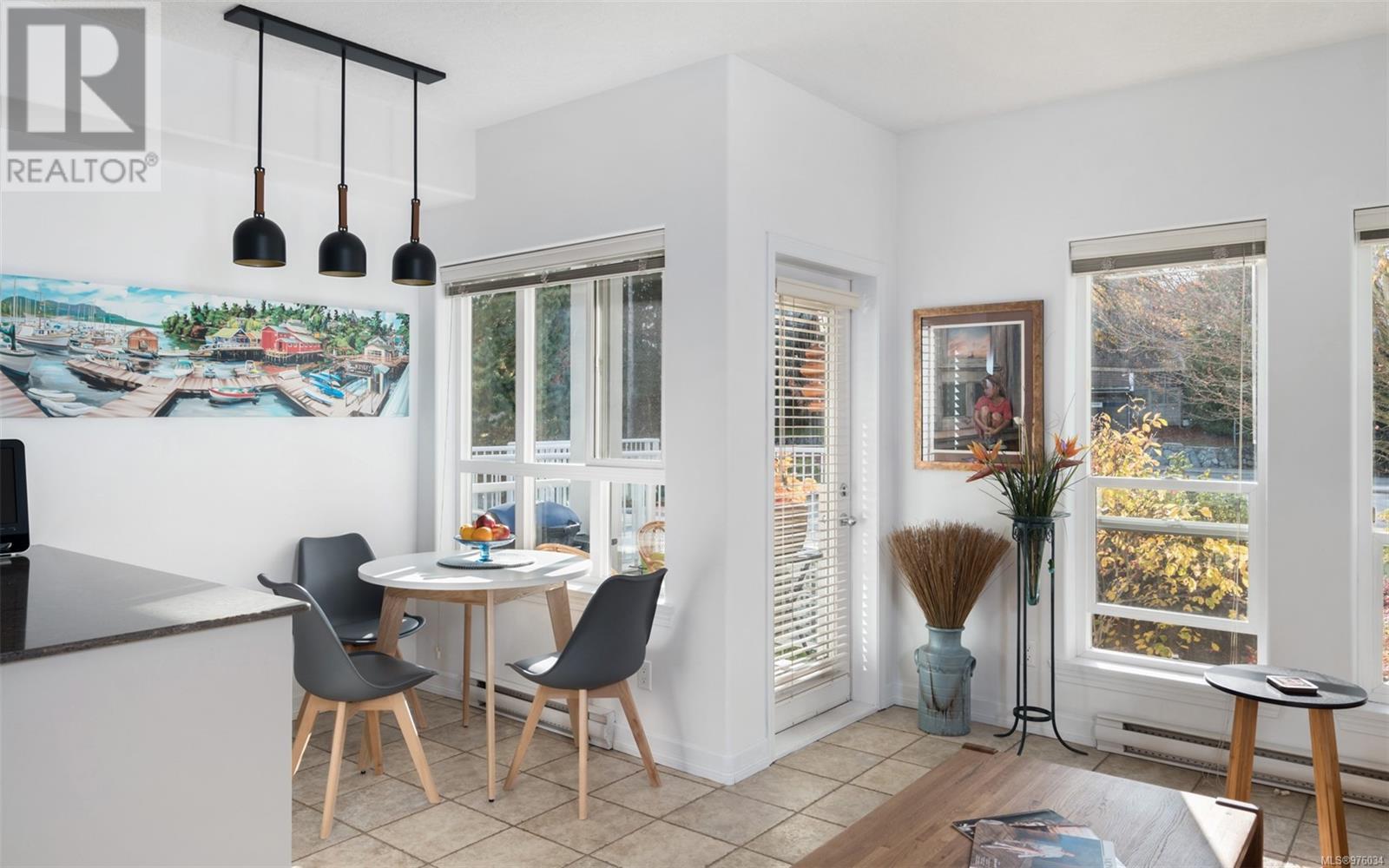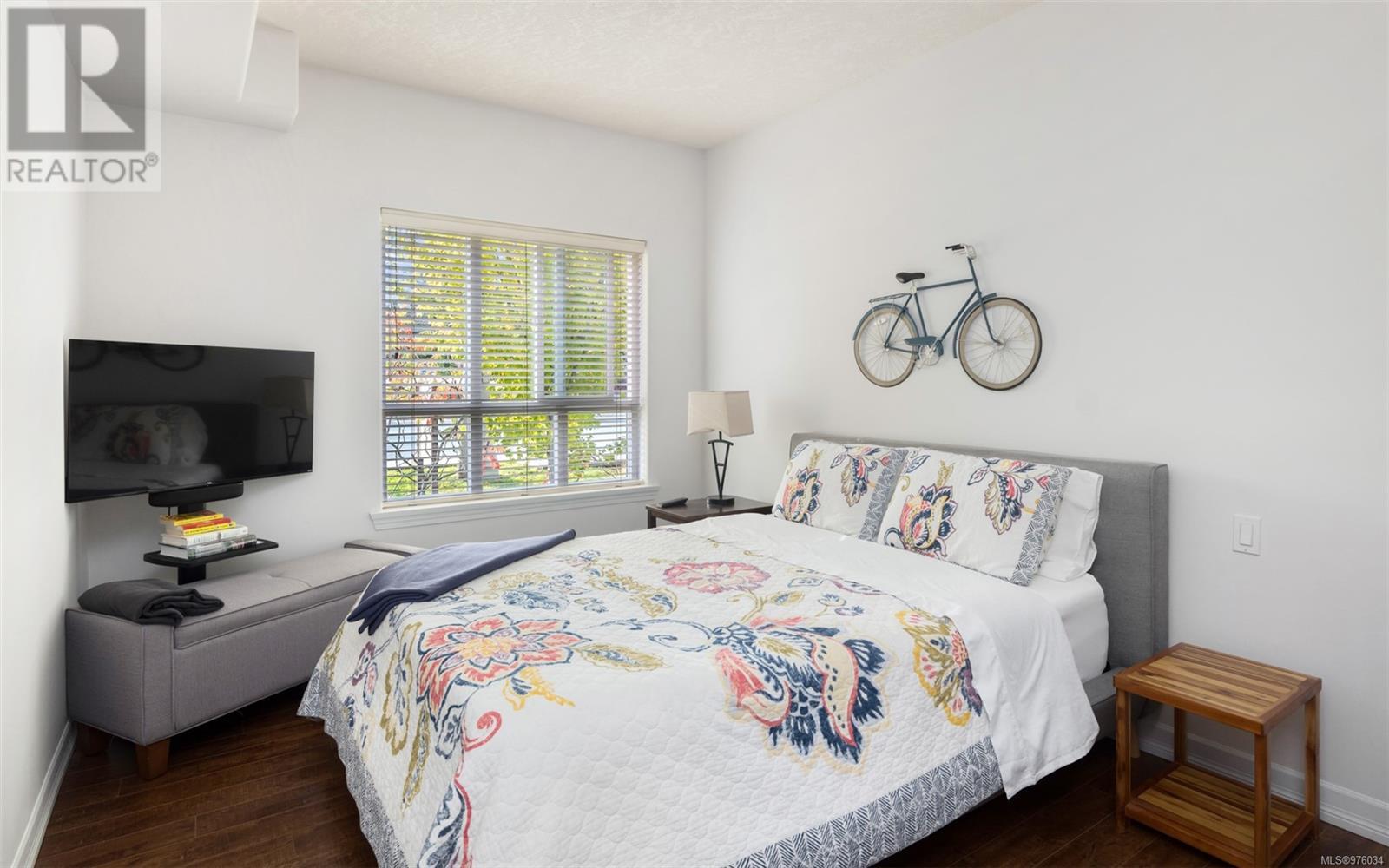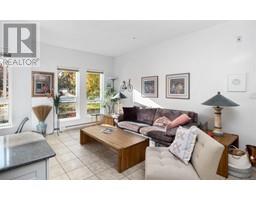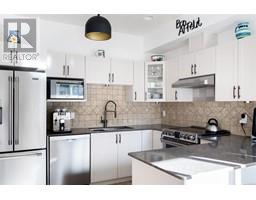201 3915 Carey Rd Saanich, British Columbia V8Z 4E3
$579,000Maintenance,
$740 Monthly
Maintenance,
$740 MonthlyStep into this spacious, bright, and modern condo in excellent shape & location! Offering two bedrooms, a versatile DEN, and two full baths. The primary bedroom offers a walk-in closet and ensuite with a soaker tub/shower, and the 2nd bedroom is setup with a sofa bed as a media room. The kitchen has been tastefully updated, boasting new high-end appliances and the unit boasts 9ft ceilings creating a living space that feels open, airy, and inviting. In-suite laundry with ample storage space and brand-new LG wash tower & hot water tank. Situated in a highly sought-after central location, close to major highways, airport and ferries. You’ll also have access to a multitude of dining, shopping, and entertainment options. Rentals are permitted and there are no age restrictions making this a space that caters to a variety of lifestyles. This condo also comes with 1 secure underground parking stall, guest parking, bike storage and storage locker! (id:46227)
Property Details
| MLS® Number | 976034 |
| Property Type | Single Family |
| Neigbourhood | Tillicum |
| Community Name | Carey Hill Walk |
| Community Features | Pets Allowed With Restrictions, Family Oriented |
| Parking Space Total | 1 |
| Plan | Vis6221 |
Building
| Bathroom Total | 2 |
| Bedrooms Total | 2 |
| Architectural Style | Other |
| Constructed Date | 2007 |
| Cooling Type | None |
| Heating Fuel | Electric |
| Heating Type | Baseboard Heaters |
| Size Interior | 1039 Sqft |
| Total Finished Area | 996 Sqft |
| Type | Apartment |
Land
| Acreage | No |
| Size Irregular | 996 |
| Size Total | 996 Sqft |
| Size Total Text | 996 Sqft |
| Zoning Type | Multi-family |
Rooms
| Level | Type | Length | Width | Dimensions |
|---|---|---|---|---|
| Main Level | Balcony | 7 ft | 6 ft | 7 ft x 6 ft |
| Main Level | Ensuite | 5-Piece | ||
| Main Level | Bathroom | 4-Piece | ||
| Main Level | Primary Bedroom | 13 ft | 10 ft | 13 ft x 10 ft |
| Main Level | Bedroom | 13 ft | 9 ft | 13 ft x 9 ft |
| Main Level | Living Room | 15 ft | 10 ft | 15 ft x 10 ft |
| Main Level | Dining Room | 7 ft | 5 ft | 7 ft x 5 ft |
| Main Level | Kitchen | 11 ft | 9 ft | 11 ft x 9 ft |
| Main Level | Den | 8 ft | 8 ft | 8 ft x 8 ft |
| Main Level | Entrance | 9 ft | 6 ft | 9 ft x 6 ft |
https://www.realtor.ca/real-estate/27439523/201-3915-carey-rd-saanich-tillicum






































