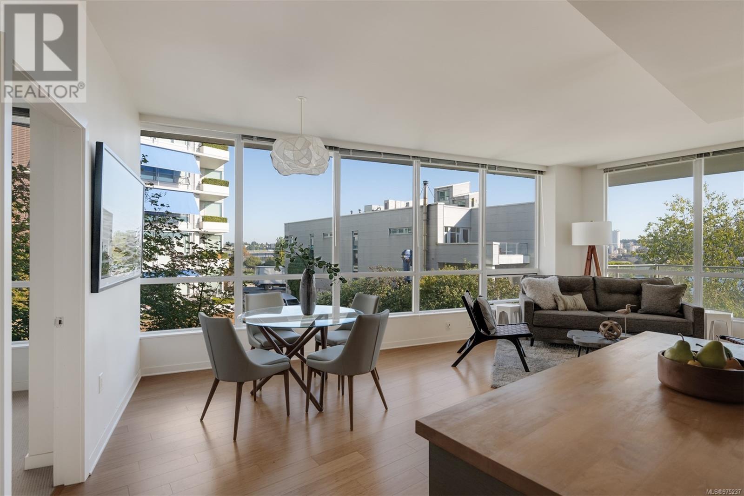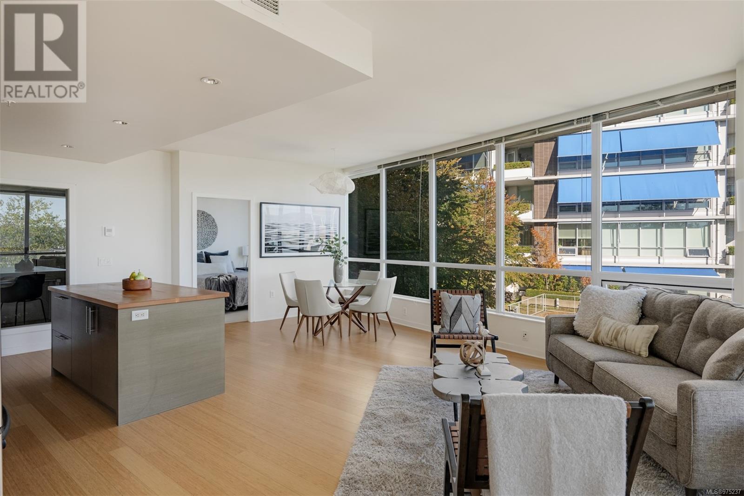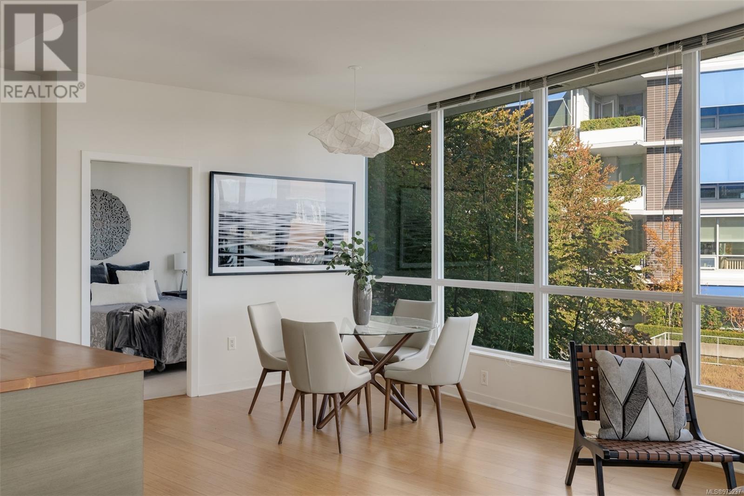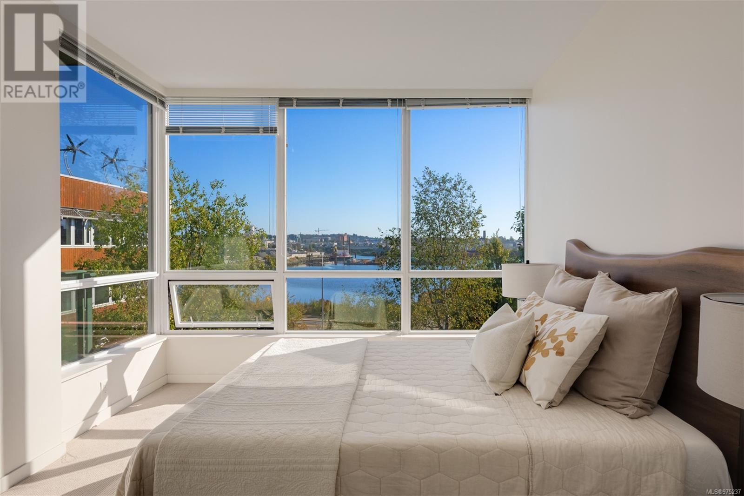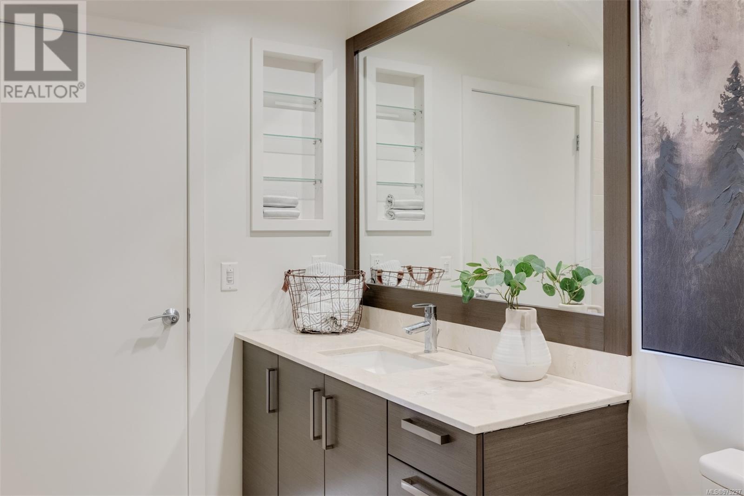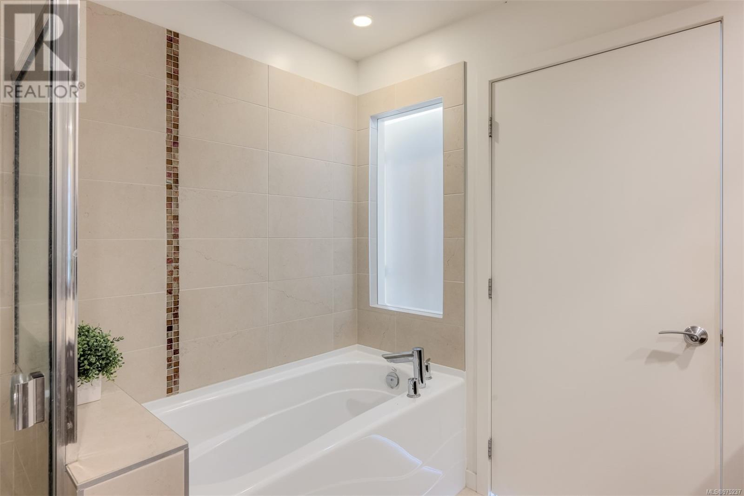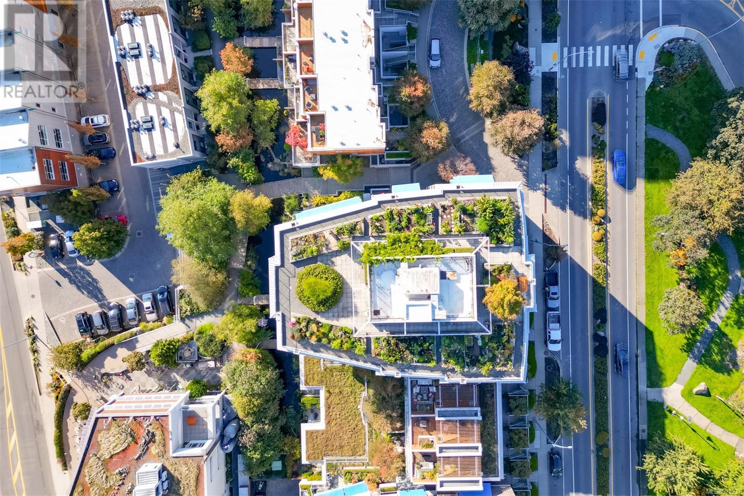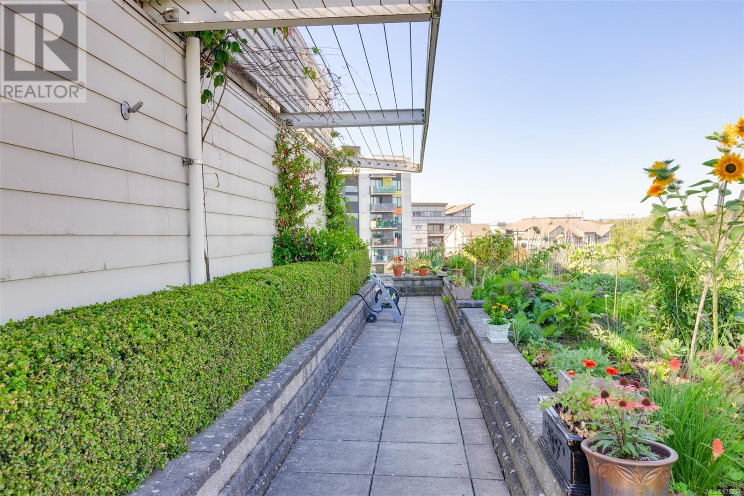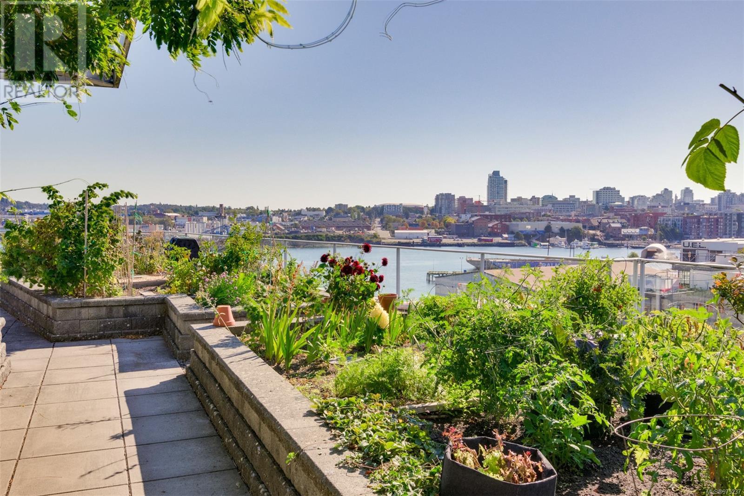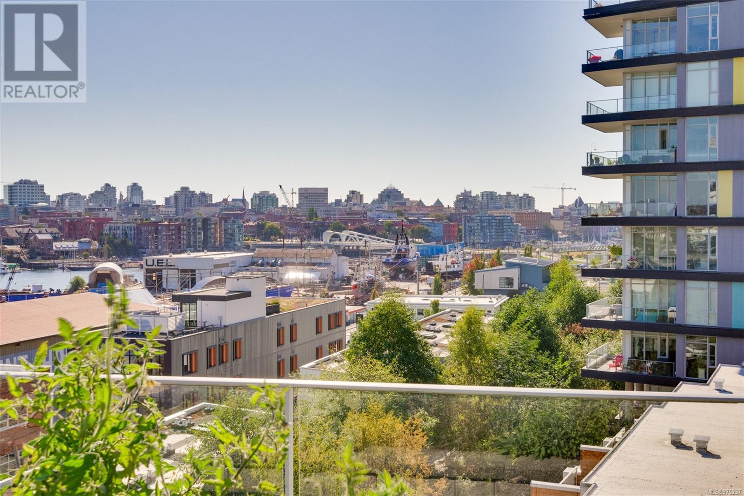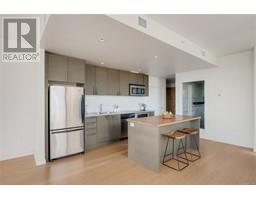2 Bedroom
2 Bathroom
1089 sqft
None
Baseboard Heaters, Heat Recovery Ventilation (Hrv)
$849,900Maintenance,
$677 Monthly
Welcome to 201-391 Tyee Rd – an impeccably maintained corner view unit in the sought-after ''Synergy'' building at Dockside Green. This bright and spacious 2-bedroom plus den home offers stunning views of the upper harbour and downtown, from sunrise to the glow of evening city lights. With floor-to-ceiling windows filling the space with natural light, you’ll love the open-concept floor plan featuring a gourmet kitchen with granite countertops, a tiled backsplash, and ample wood cabinetry. The bedrooms are thoughtfully positioned on opposite sides for added privacy. Step out onto the large deck, perfect for entertaining, BBQs, and soaking in the incredible views. Additional highlights include kayak and bike storage, EV charging infrastructure, underground parking, and secure storage in a steel-and-concrete building. Enjoy easy access to downtown via the Johnson Street bridge, walk along the harbour, or bike the Galloping Goose trail. Westside Village is just across the street, offering shops, cafes, and restaurants at your doorstep. (id:46227)
Property Details
|
MLS® Number
|
975237 |
|
Property Type
|
Single Family |
|
Neigbourhood
|
Victoria West |
|
Community Name
|
Synergy |
|
Community Features
|
Pets Allowed, Family Oriented |
|
Parking Space Total
|
1 |
|
View Type
|
Ocean View |
Building
|
Bathroom Total
|
2 |
|
Bedrooms Total
|
2 |
|
Constructed Date
|
2008 |
|
Cooling Type
|
None |
|
Fire Protection
|
Fire Alarm System, Sprinkler System-fire |
|
Heating Fuel
|
Electric |
|
Heating Type
|
Baseboard Heaters, Heat Recovery Ventilation (hrv) |
|
Size Interior
|
1089 Sqft |
|
Total Finished Area
|
1089 Sqft |
|
Type
|
Apartment |
Parking
Land
|
Access Type
|
Road Access |
|
Acreage
|
No |
|
Size Irregular
|
1089 |
|
Size Total
|
1089 Sqft |
|
Size Total Text
|
1089 Sqft |
|
Zoning Type
|
Multi-family |
Rooms
| Level |
Type |
Length |
Width |
Dimensions |
|
Main Level |
Balcony |
|
|
13' x 7' |
|
Main Level |
Bathroom |
|
|
4-Piece |
|
Main Level |
Den |
|
|
5' x 8' |
|
Main Level |
Bedroom |
|
|
11' x 10' |
|
Main Level |
Ensuite |
|
|
4-Piece |
|
Main Level |
Primary Bedroom |
|
|
12' x 14' |
|
Main Level |
Kitchen |
|
|
8' x 13' |
|
Main Level |
Dining Room |
|
|
12' x 10' |
|
Main Level |
Living Room |
|
|
18' x 13' |
|
Main Level |
Entrance |
|
|
8' x 6' |
https://www.realtor.ca/real-estate/27401381/201-391-tyee-rd-victoria-victoria-west





