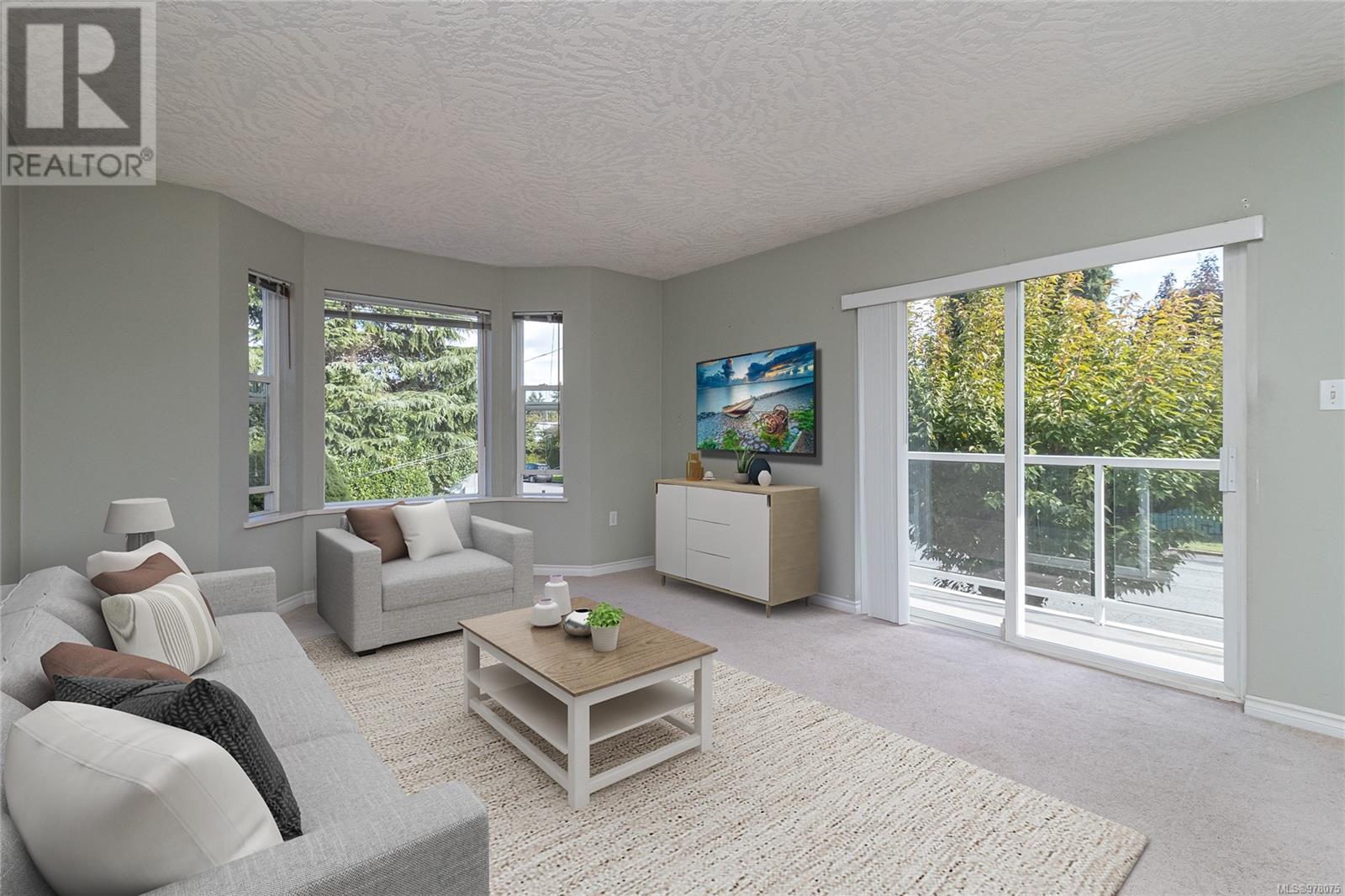201 321 Mckinstry Rd Duncan, British Columbia V9L 3L4
$384,000Maintenance,
$268 Monthly
Maintenance,
$268 MonthlyOpen to offers! Spacious 2 bedroom 1 bath corner unit with in suite laundry in popular CHERRY WOOD LANE. This is a quiet building on a no through road with no age restrictions. The bright and cheery condo is on the northeast corner, has an east facing balcony, a living room bay window, master bedroom with a walkin closet and generous sized second bedroom as well. The inline kitchen and dining room are awash with morning light and the covered balcony is enjoyed all year. Complete with 4 piece bath and new hotwater tank. 2 pets allowed up to 24 inches, including dogs. Amenities include a fitness room, storage locker, elevator and a large common parking area. Conveniently located and professionally managed. Quick possession is possible. (id:46227)
Property Details
| MLS® Number | 978075 |
| Property Type | Single Family |
| Neigbourhood | East Duncan |
| Community Features | Pets Allowed With Restrictions, Family Oriented |
| Features | Central Location, Curb & Gutter, Level Lot, Other |
| Parking Space Total | 1 |
| Plan | Vis4533 |
| View Type | City View, Mountain View |
Building
| Bathroom Total | 1 |
| Bedrooms Total | 2 |
| Constructed Date | 1998 |
| Cooling Type | None |
| Heating Fuel | Electric |
| Heating Type | Baseboard Heaters |
| Size Interior | 983 Sqft |
| Total Finished Area | 926 Sqft |
| Type | Apartment |
Land
| Access Type | Road Access |
| Acreage | No |
| Size Irregular | 926 |
| Size Total | 926 Sqft |
| Size Total Text | 926 Sqft |
| Zoning Description | Rm4 |
| Zoning Type | Multi-family |
Rooms
| Level | Type | Length | Width | Dimensions |
|---|---|---|---|---|
| Main Level | Bathroom | 4-Piece | ||
| Main Level | Balcony | 15'5 x 3'8 | ||
| Main Level | Laundry Room | 4'1 x 5'0 | ||
| Main Level | Bedroom | 14'1 x 10'3 | ||
| Main Level | Primary Bedroom | 13'4 x 10'10 | ||
| Main Level | Entrance | 8'4 x 5'8 | ||
| Main Level | Kitchen | 9'10 x 14'6 | ||
| Main Level | Dining Room | 6'8 x 8'7 | ||
| Main Level | Living Room | 16'10 x 12'6 |
https://www.realtor.ca/real-estate/27523307/201-321-mckinstry-rd-duncan-east-duncan






























































