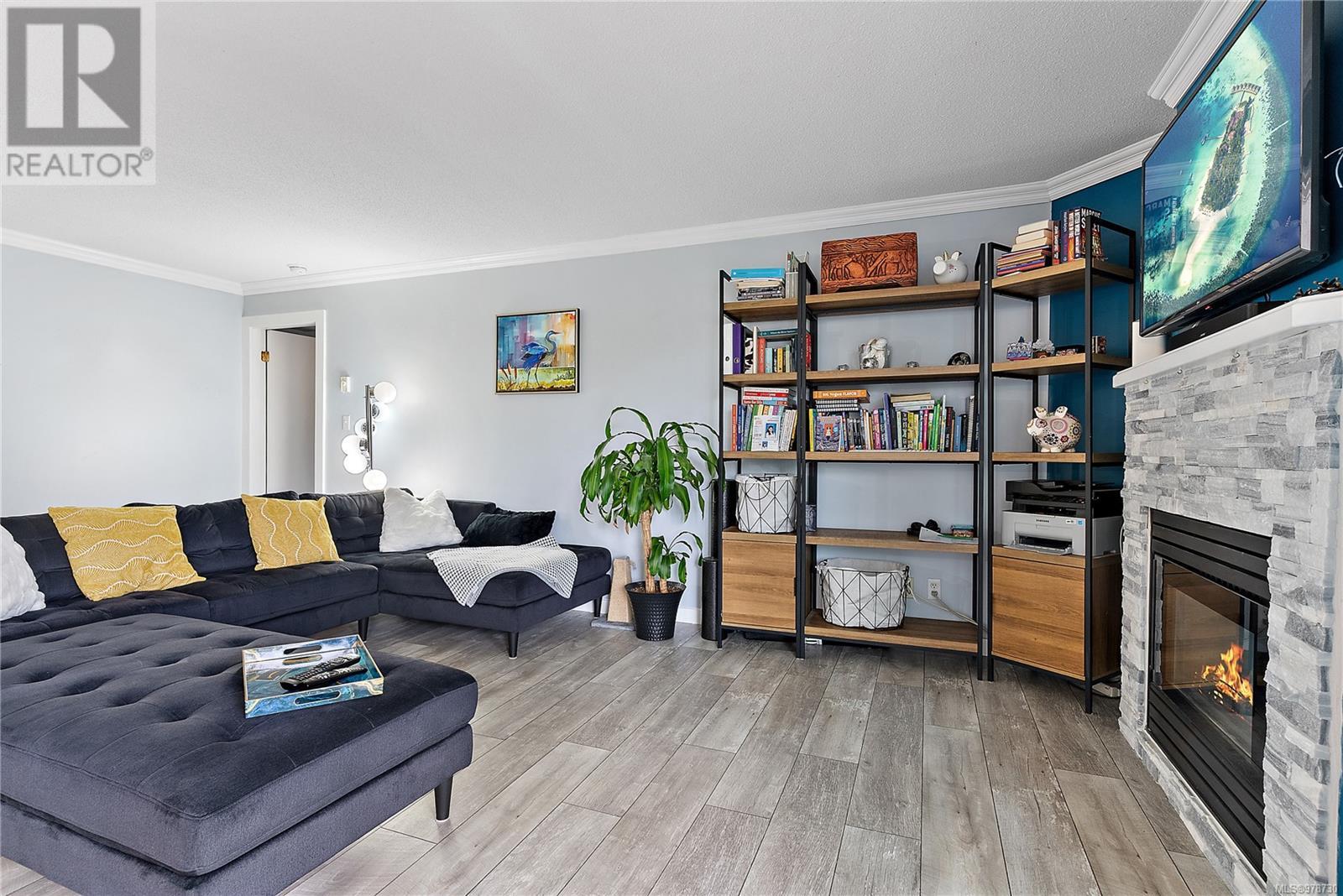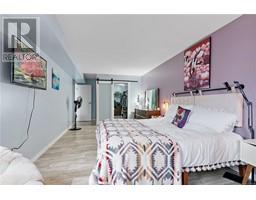2 Bedroom
2 Bathroom
1195 sqft
Fireplace
None
Baseboard Heaters
$549,900Maintenance,
$445.39 Monthly
Welcome home! This spacious, well laid-out condo offers a massive primary bedroom with an equally impressive walk-in closet and a full 4 piece en-suite bathroom. A second good-sized bedroom is conveniently located on the other side of the unit (perfect for privacy!) and another full 4 piece bathroom and in-suite laundry room offer more than many other condos on the market. Say goodbye to cramped cooking with this generously sized and recently updated kitchen, complete with ample storage space, double sink and dishwasher. The dining nook is perfect for hosting or could easily be flex space to suite your needs, and the spacious balcony on the quite side of the building means you can bbq in blissful silence. Very centrally located with easy access to shopping and recreation. You can bike downtown, to Vic West or Cedar Hill Golf Course in under 10 minutes! A walk score of 93 and easy access to transit. Comes with secure underground parking, storage, and a well-run strata. Priced below assessed - bring your cats and don't delay! (id:46227)
Property Details
|
MLS® Number
|
978730 |
|
Property Type
|
Single Family |
|
Neigbourhood
|
Quadra |
|
Community Name
|
Olympic View |
|
Community Features
|
Pets Allowed With Restrictions, Family Oriented |
|
Features
|
Central Location, Corner Site, Other |
|
Parking Space Total
|
1 |
|
Plan
|
Vis1994 |
Building
|
Bathroom Total
|
2 |
|
Bedrooms Total
|
2 |
|
Constructed Date
|
1990 |
|
Cooling Type
|
None |
|
Fireplace Present
|
Yes |
|
Fireplace Total
|
1 |
|
Heating Fuel
|
Electric, Natural Gas |
|
Heating Type
|
Baseboard Heaters |
|
Size Interior
|
1195 Sqft |
|
Total Finished Area
|
1195 Sqft |
|
Type
|
Apartment |
Parking
Land
|
Access Type
|
Road Access |
|
Acreage
|
No |
|
Size Irregular
|
1195 |
|
Size Total
|
1195 Sqft |
|
Size Total Text
|
1195 Sqft |
|
Zoning Type
|
Multi-family |
Rooms
| Level |
Type |
Length |
Width |
Dimensions |
|
Main Level |
Bathroom |
|
|
4-Piece |
|
Main Level |
Laundry Room |
|
|
8' x 5' |
|
Main Level |
Bedroom |
|
|
13' x 11' |
|
Main Level |
Bathroom |
|
|
3-Piece |
|
Main Level |
Primary Bedroom |
|
|
24' x 11' |
|
Main Level |
Kitchen |
|
|
16' x 8' |
|
Main Level |
Dining Room |
|
|
6' x 8' |
|
Main Level |
Living Room |
|
|
21' x 15' |
|
Main Level |
Balcony |
|
|
14' x 11' |
|
Main Level |
Entrance |
|
|
4' x 7' |
https://www.realtor.ca/real-estate/27546134/201-3206-alder-st-saanich-quadra














































