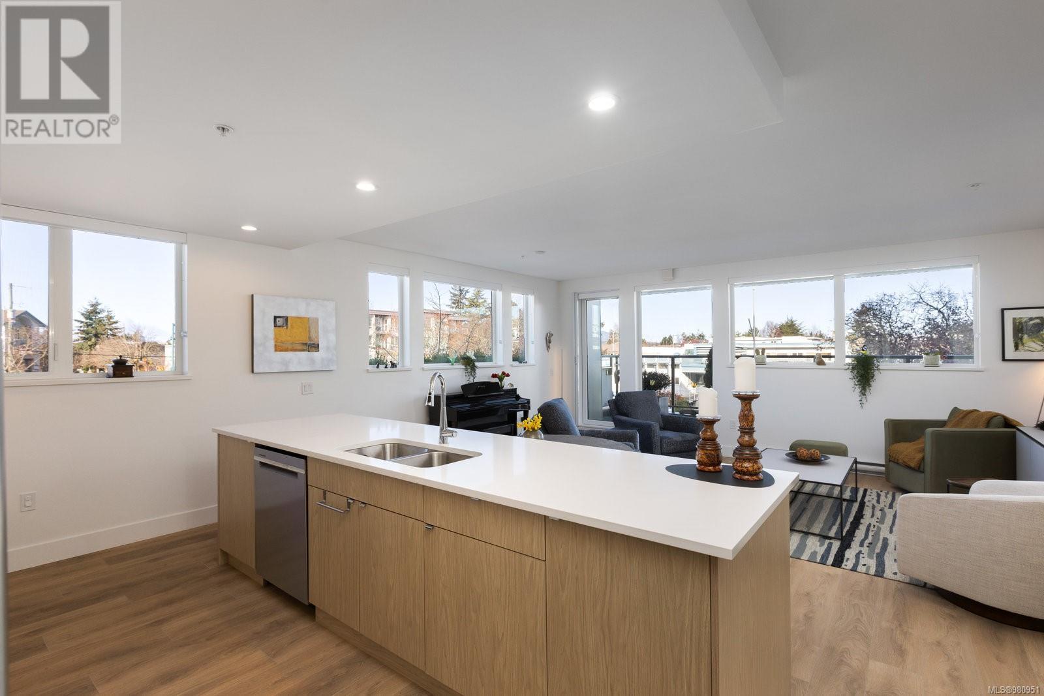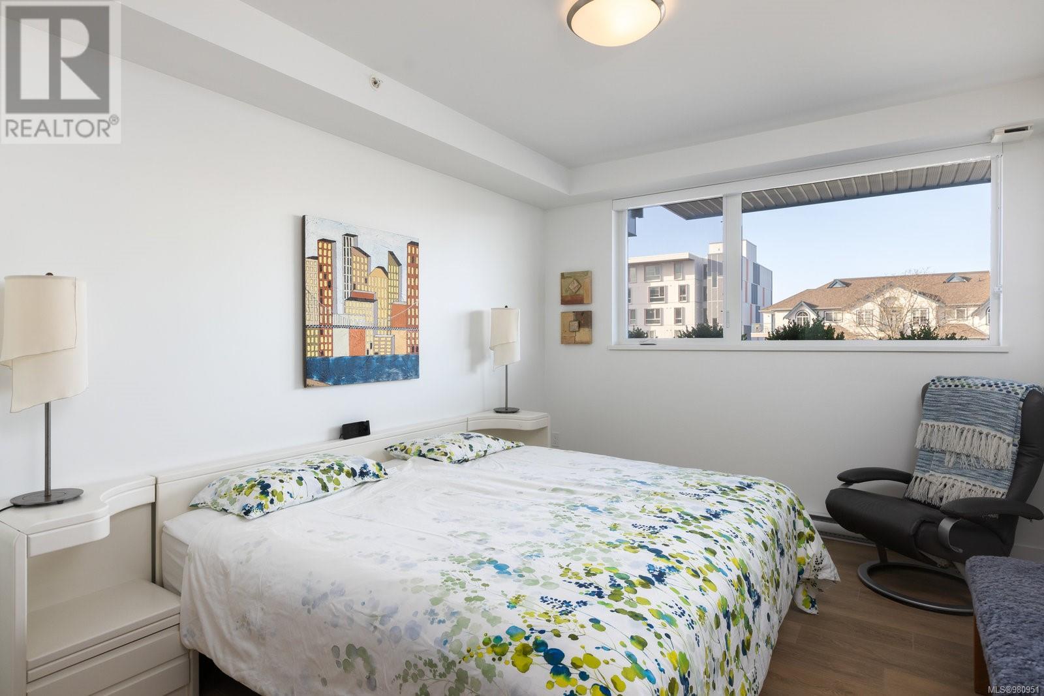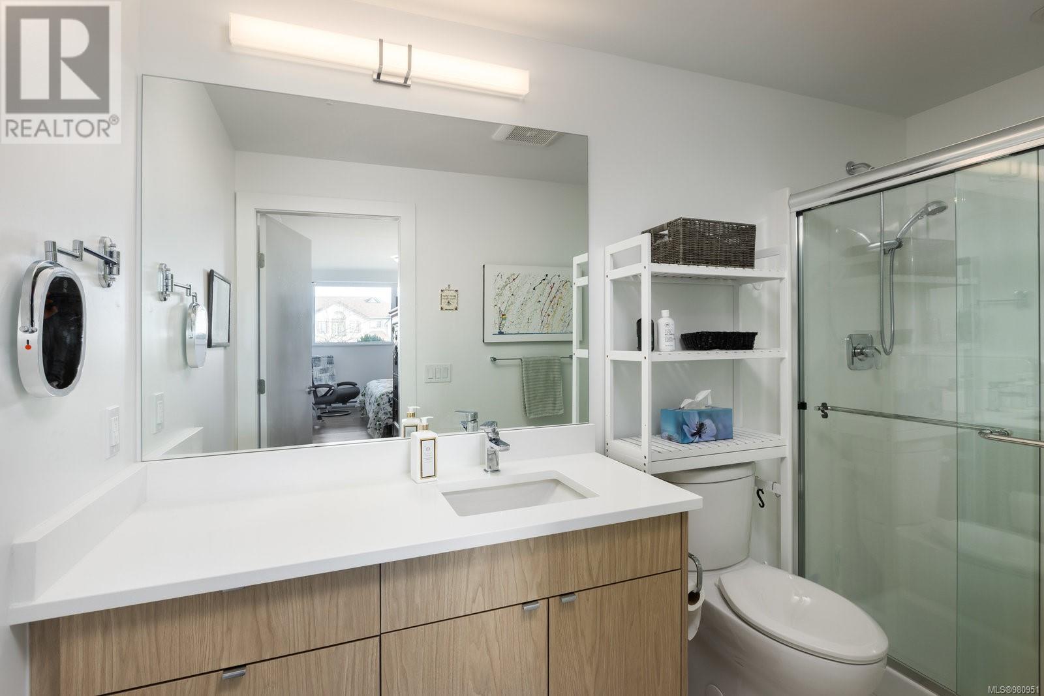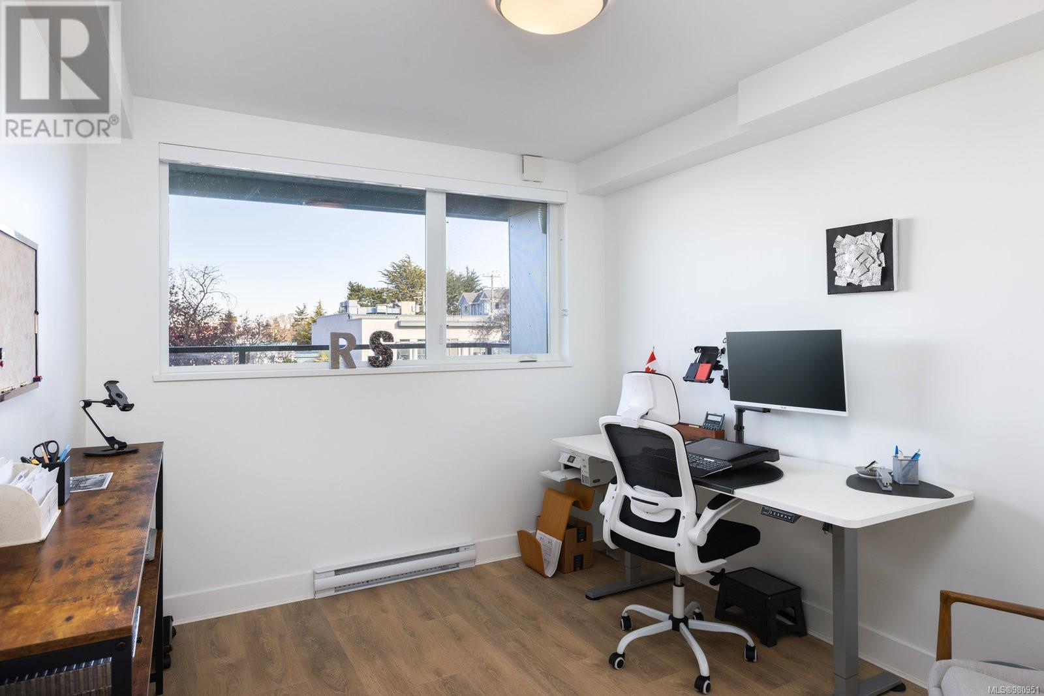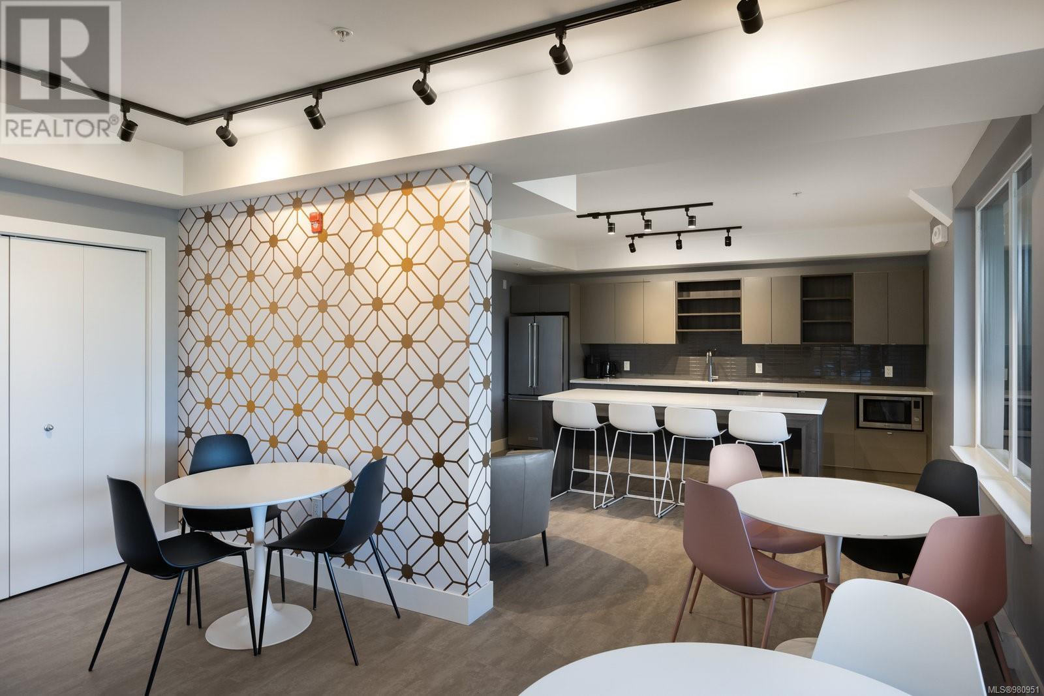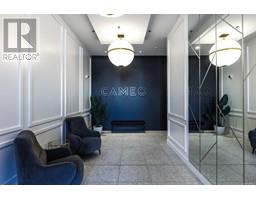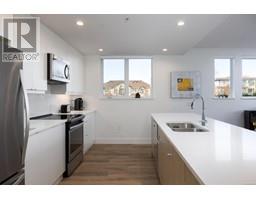201 2461 Sidney Ave Sidney, British Columbia V8L 1Y8
$969,500Maintenance,
$610 Monthly
Maintenance,
$610 MonthlyThis bright and spacious 3 bedroom, 2 bathroom corner unit offers the perfect blend of comfort and convenience. Thoughtfully designed floor plan with its own private entrance. Step inside to find a large entry closet, perfect for storing coats, shoes, and seasonal essentials. Large primary bedroom which features a walk-in closet and a 4-piece ensuite, large second bedroom with cheater ensuite, and 3rd bedroom. The heart of the home is the open-concept kitchen, dining, and living area, featuring a large island and direct access to your private deck—perfect for entertaining or relaxing. Large windows throughout that fill the space with natural light, creating a warm and inviting atmosphere. Additional highlights include in-suite laundry, underground parking and a separate storage room conveniently located on the same floor. Nestled in one of Sidney’s most sought-after locations, this home is just steps from the ocean, local boutiques, restaurants, and everything Sidney has to offer. With unbeatable walkability and a thoughtful design, this property is truly a rare find. (id:46227)
Property Details
| MLS® Number | 980951 |
| Property Type | Single Family |
| Neigbourhood | Sidney North-East |
| Community Features | Pets Allowed With Restrictions, Family Oriented |
| Features | Other, Marine Oriented |
| Parking Space Total | 1 |
| Plan | Eps8340 |
Building
| Bathroom Total | 2 |
| Bedrooms Total | 3 |
| Appliances | Refrigerator, Stove, Washer, Dryer |
| Constructed Date | 2022 |
| Cooling Type | None |
| Heating Fuel | Electric |
| Heating Type | Baseboard Heaters |
| Size Interior | 1314 Sqft |
| Total Finished Area | 1314 Sqft |
| Type | Apartment |
Land
| Acreage | No |
| Size Irregular | 1413 |
| Size Total | 1413 Sqft |
| Size Total Text | 1413 Sqft |
| Zoning Type | Residential |
Rooms
| Level | Type | Length | Width | Dimensions |
|---|---|---|---|---|
| Main Level | Balcony | 31 ft | 7 ft | 31 ft x 7 ft |
| Main Level | Living Room | 19 ft | 10 ft | 19 ft x 10 ft |
| Main Level | Dining Room | 19 ft | 5 ft | 19 ft x 5 ft |
| Main Level | Kitchen | 14 ft | 10 ft | 14 ft x 10 ft |
| Main Level | Bathroom | 4-Piece | ||
| Main Level | Bedroom | 11 ft | 10 ft | 11 ft x 10 ft |
| Main Level | Bedroom | 11 ft | 6 ft | 11 ft x 6 ft |
| Main Level | Ensuite | 3-Piece | ||
| Main Level | Primary Bedroom | 11 ft | 10 ft | 11 ft x 10 ft |
| Main Level | Entrance | 14 ft | 5 ft | 14 ft x 5 ft |
https://www.realtor.ca/real-estate/27665622/201-2461-sidney-ave-sidney-sidney-north-east








