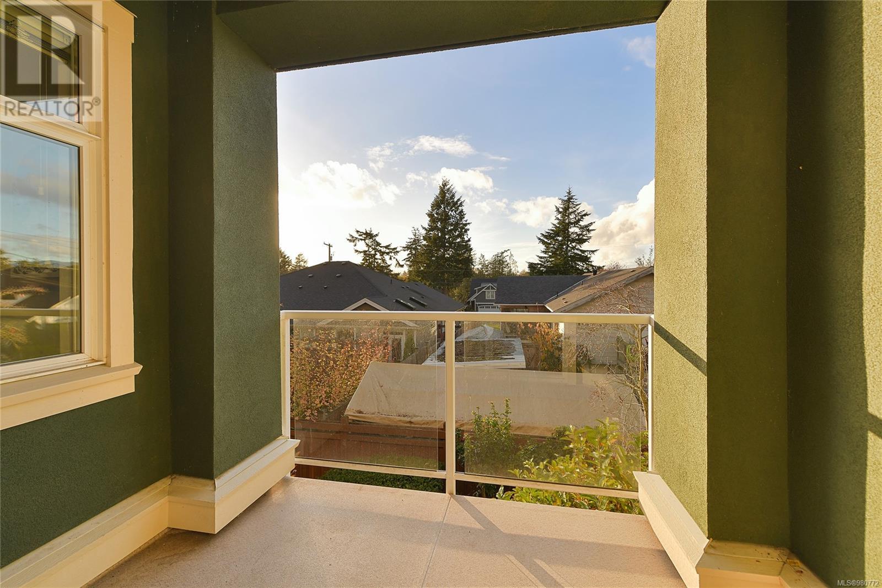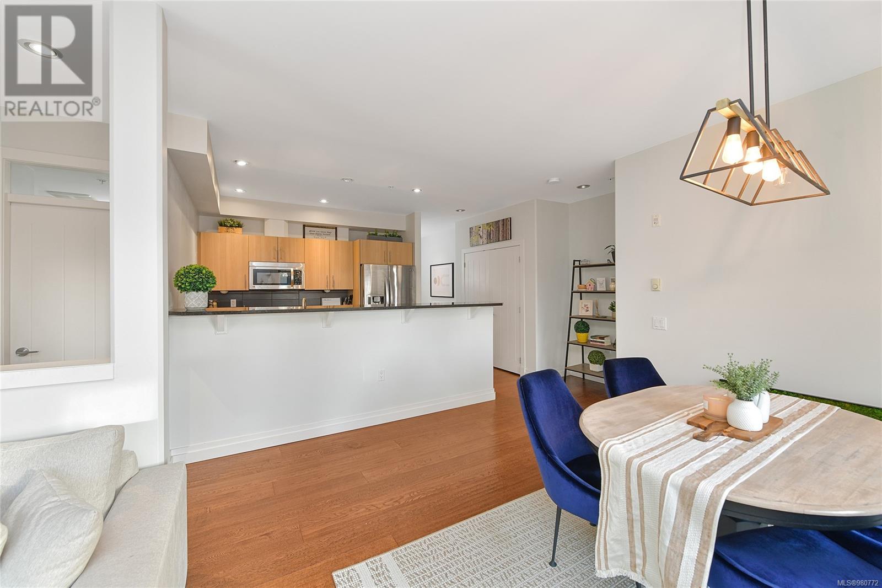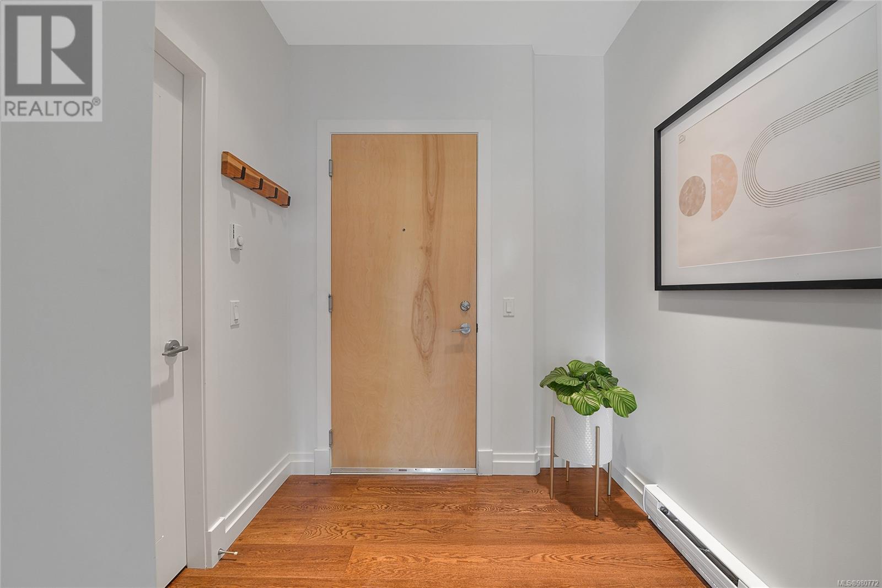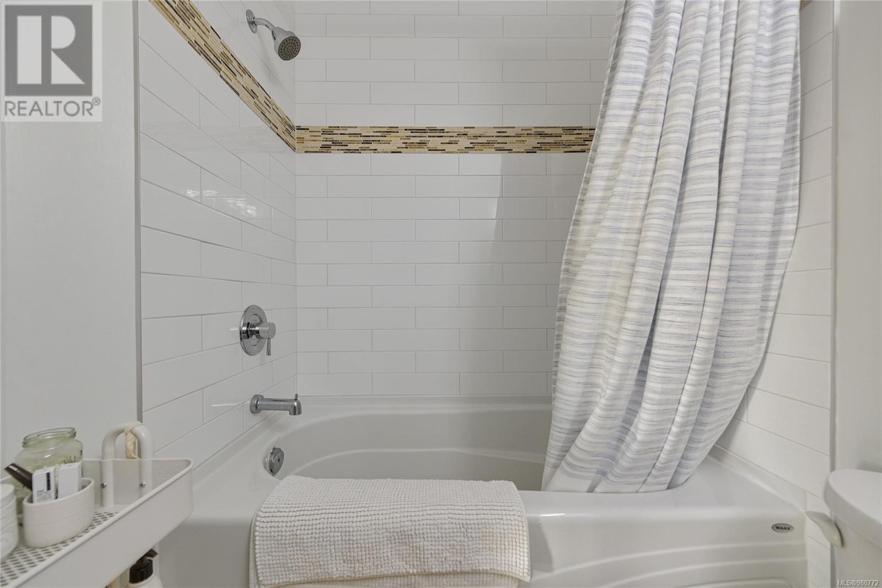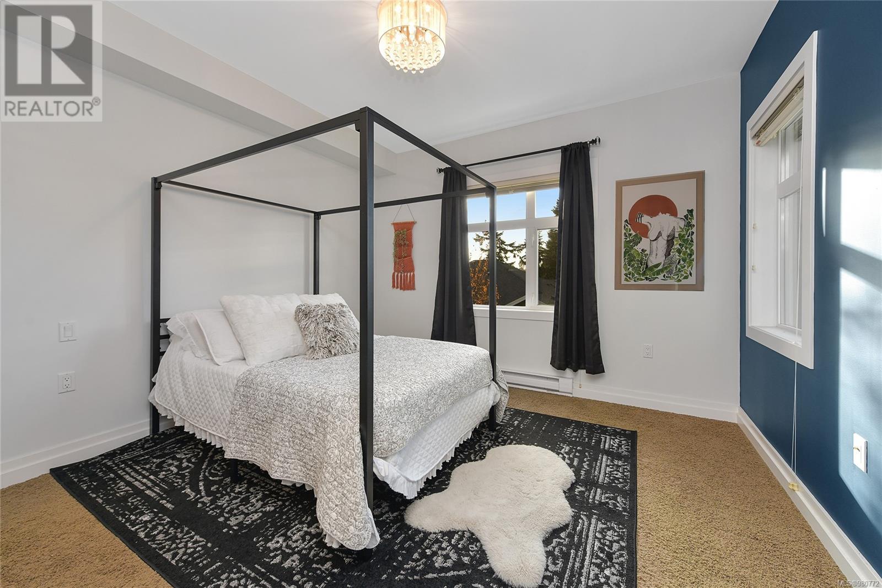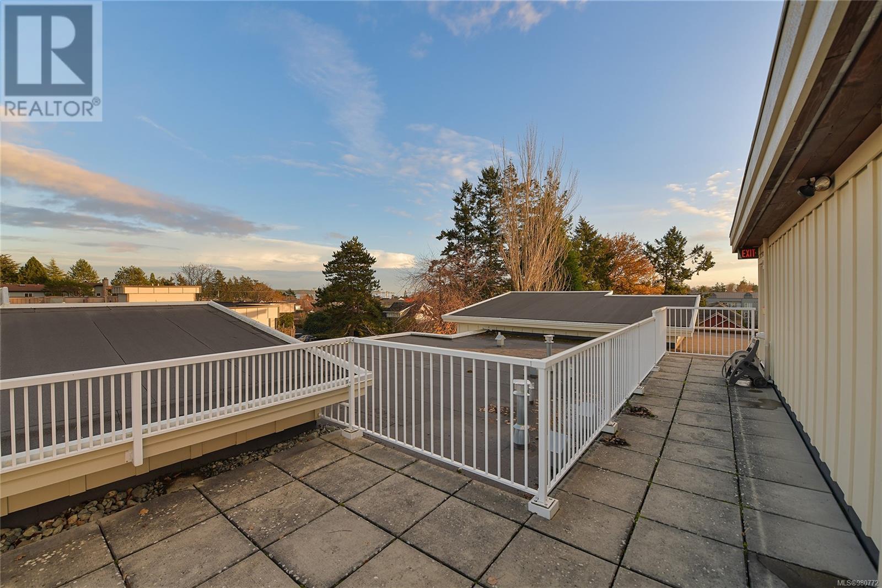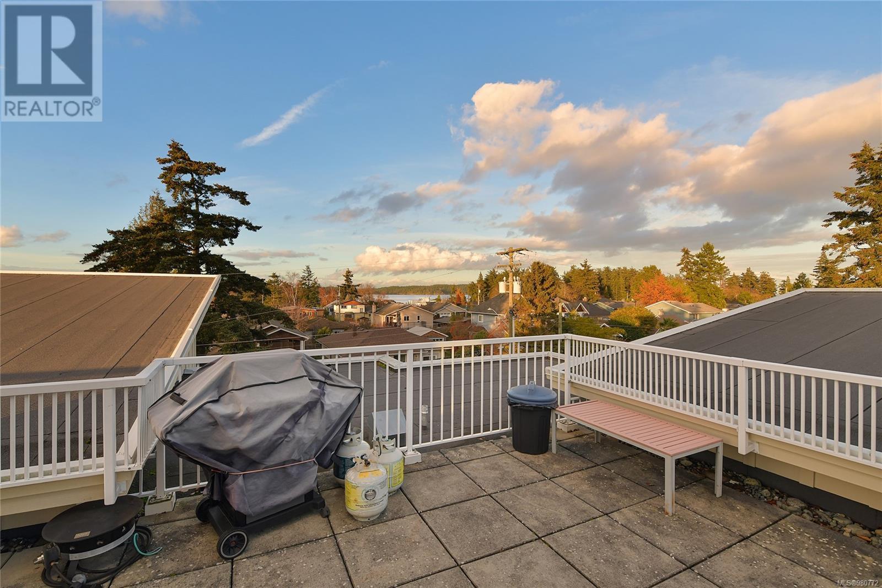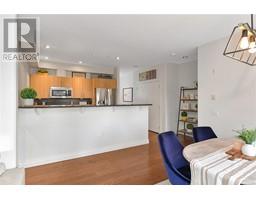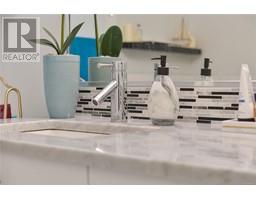201 2415 Amherst Ave Sidney, British Columbia V8L 2H1
$774,900Maintenance,
$572 Monthly
Maintenance,
$572 MonthlyThis stunning condo offers the perfect mix of tranquility and convenience, just a 2-minute walk to the beach on a quiet, tree-lined street. The bright, open floor plan features oversized windows, engineered hardwood floors, and a modern kitchen with granite countertops, a spacious island, and high-end appliances. The bedrooms are thoughtfully separated, with the primary boasting a luxurious ensuite and the second near a four-piece bath—perfect for guests. Enjoy two private balconies and a rooftop patio with panoramic ocean, mountain, and island views. Conveniences include covered parking, an elevator, and a car wash area, plus easy access to parks, trails, and a boardwalk to the inner harbor. Located within walking distance to Sidney’s shops, markets, and grocery stores, it’s also close to YYJ Airport and Swartz Bay Ferry. Pet-friendly, no age restrictions, and long-term rentals allowed, this condo blends modern luxury with coastal charm. (id:46227)
Property Details
| MLS® Number | 980772 |
| Property Type | Single Family |
| Neigbourhood | Sidney North-East |
| Community Name | Pacific Walk |
| Community Features | Pets Allowed With Restrictions, Family Oriented |
| Features | Rectangular |
| Parking Space Total | 1 |
| Plan | Eps284 |
| View Type | Mountain View, Ocean View |
Building
| Bathroom Total | 2 |
| Bedrooms Total | 2 |
| Constructed Date | 2010 |
| Cooling Type | None |
| Fireplace Present | Yes |
| Fireplace Total | 1 |
| Heating Fuel | Electric |
| Heating Type | Baseboard Heaters |
| Size Interior | 1189 Sqft |
| Total Finished Area | 1189 Sqft |
| Type | Apartment |
Land
| Acreage | No |
| Size Irregular | 1189 |
| Size Total | 1189 Sqft |
| Size Total Text | 1189 Sqft |
| Zoning Type | Residential |
Rooms
| Level | Type | Length | Width | Dimensions |
|---|---|---|---|---|
| Main Level | Ensuite | 4-Piece | ||
| Main Level | Bedroom | 11' x 10' | ||
| Main Level | Bathroom | 4-Piece | ||
| Main Level | Primary Bedroom | 11' x 11' | ||
| Main Level | Kitchen | 10' x 8' | ||
| Main Level | Dining Room | 9' x 9' | ||
| Main Level | Living Room | 13' x 12' | ||
| Main Level | Balcony | 10' x 10' | ||
| Main Level | Balcony | 8' x 6' | ||
| Main Level | Entrance | 6' x 5' |
https://www.realtor.ca/real-estate/27656291/201-2415-amherst-ave-sidney-sidney-north-east





















