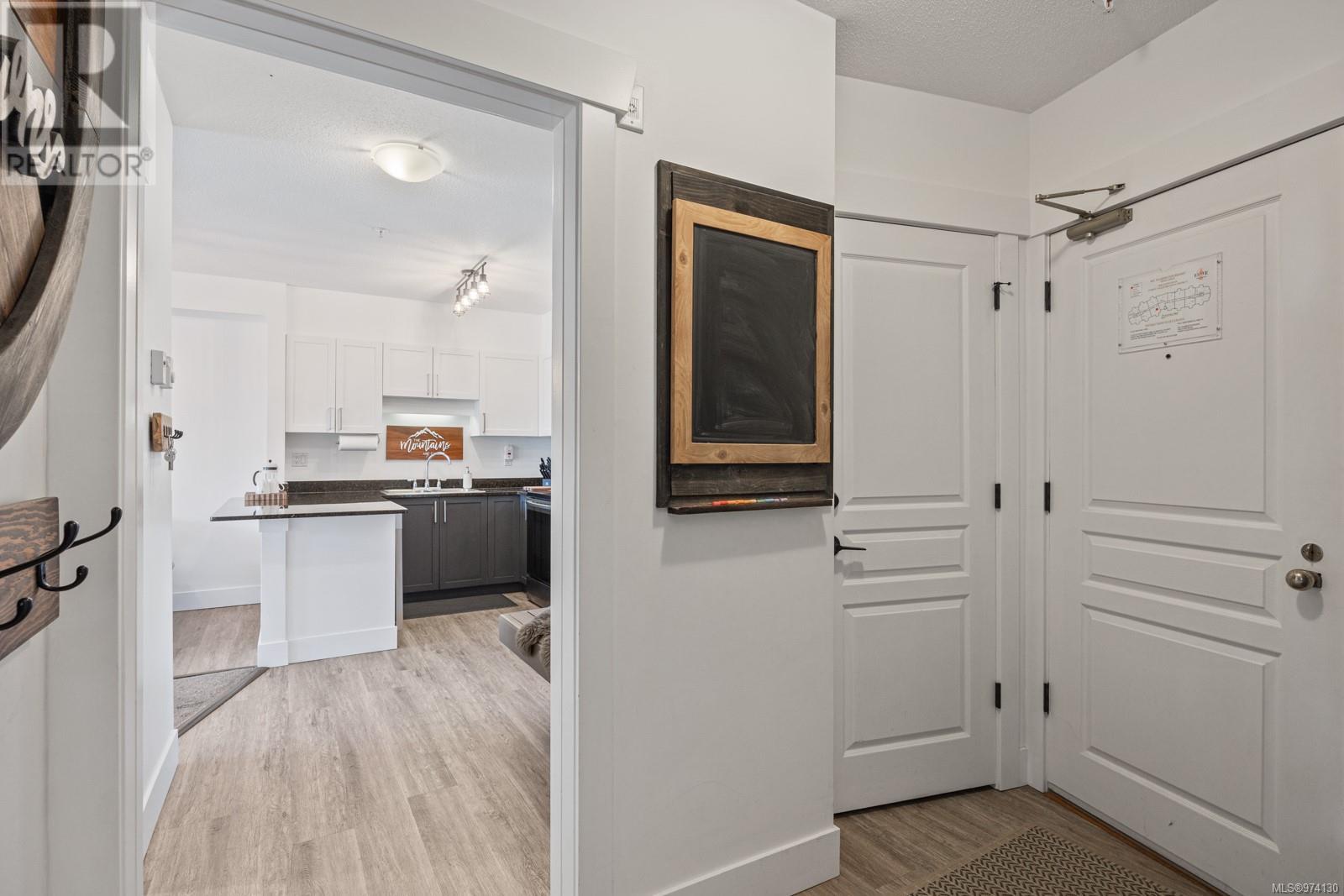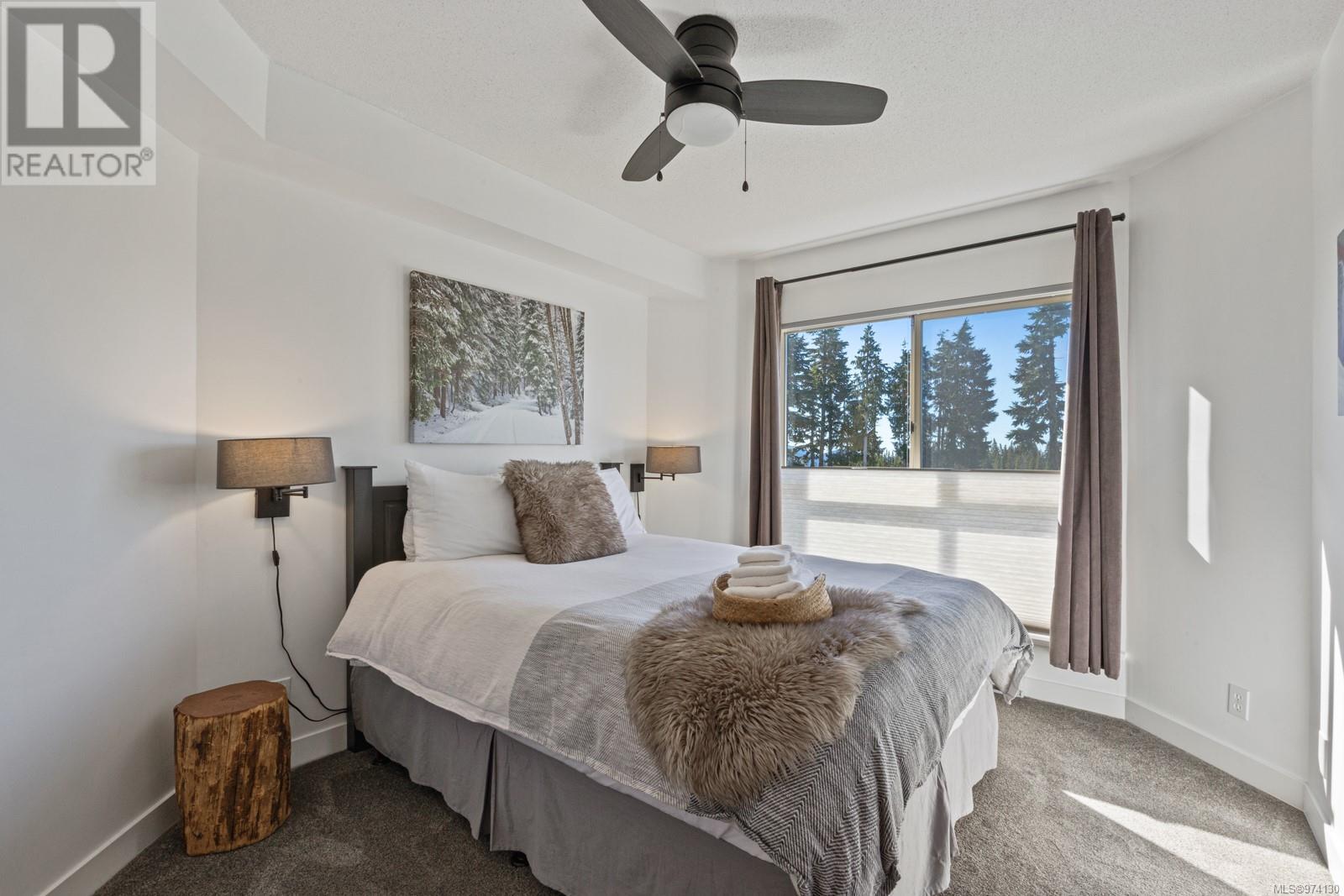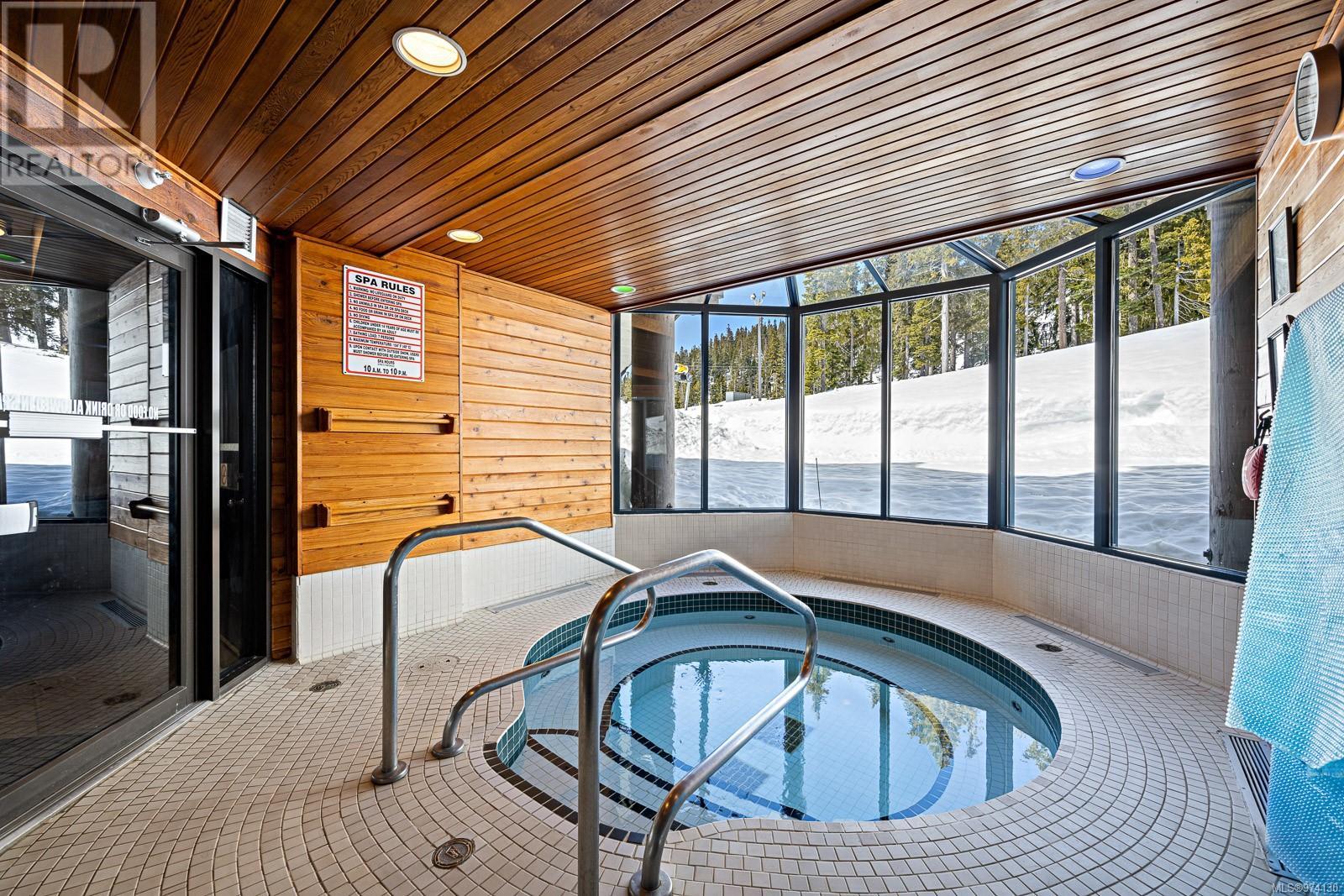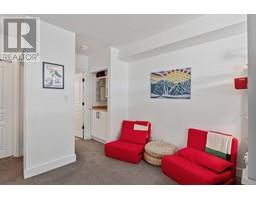2 Bedroom
2 Bathroom
897 sqft
Fireplace
None
Baseboard Heaters
$489,900Maintenance,
$760.97 Monthly
Discover the perfect blend of luxury and convenience in this beautifully updated condo at Deer Lodge. Boasting slopeside direct ski access and breathtaking mountain views, this stylish unit is designed for modern living and effortless comfort. Key features include 2 bed & 2 Baths: Spacious and thoughtfully designed for maximum comfort. Recent renovations include new cabinets, stone countertops, custom closet built-ins, premium furnishings, and new flooring throughout & modern electric fireplace. STR Zoning: Ideal for investment, with the flexibility to generate rental income. Premium Amenities: Underground parking, a relaxing hot tub, and a private 7x5 storage locker. Strata fees include wifi, cable, propane + hot water and snow removal. GST applicable on this purchase. Whether you're seeking a mountain getaway or a prime investment property, this Deer Lodge condo offers unmatched style and location. Don't miss out on this exceptional opportunity! (id:46227)
Property Details
|
MLS® Number
|
974130 |
|
Property Type
|
Single Family |
|
Neigbourhood
|
Mt Washington |
|
Community Features
|
Pets Allowed, Family Oriented |
|
Features
|
Other |
|
Parking Space Total
|
1 |
|
Plan
|
Vis4456 |
|
View Type
|
Mountain View |
Building
|
Bathroom Total
|
2 |
|
Bedrooms Total
|
2 |
|
Appliances
|
Hot Tub |
|
Constructed Date
|
1994 |
|
Cooling Type
|
None |
|
Fireplace Present
|
Yes |
|
Fireplace Total
|
1 |
|
Heating Fuel
|
Electric |
|
Heating Type
|
Baseboard Heaters |
|
Size Interior
|
897 Sqft |
|
Total Finished Area
|
897 Sqft |
|
Type
|
Apartment |
Parking
Land
|
Access Type
|
Road Access |
|
Acreage
|
No |
|
Size Irregular
|
882 |
|
Size Total
|
882 Sqft |
|
Size Total Text
|
882 Sqft |
|
Zoning Description
|
Cd-mtw Rf |
|
Zoning Type
|
Multi-family |
Rooms
| Level |
Type |
Length |
Width |
Dimensions |
|
Main Level |
Primary Bedroom |
15 ft |
10 ft |
15 ft x 10 ft |
|
Main Level |
Living Room |
13 ft |
12 ft |
13 ft x 12 ft |
|
Main Level |
Kitchen |
9 ft |
8 ft |
9 ft x 8 ft |
|
Main Level |
Dining Room |
10 ft |
6 ft |
10 ft x 6 ft |
|
Main Level |
Bedroom |
12 ft |
10 ft |
12 ft x 10 ft |
|
Main Level |
Bathroom |
|
|
4-Piece |
|
Main Level |
Bathroom |
|
|
3-Piece |
https://www.realtor.ca/real-estate/27351060/201-1290-alpine-rd-courtenay-mt-washington






































































