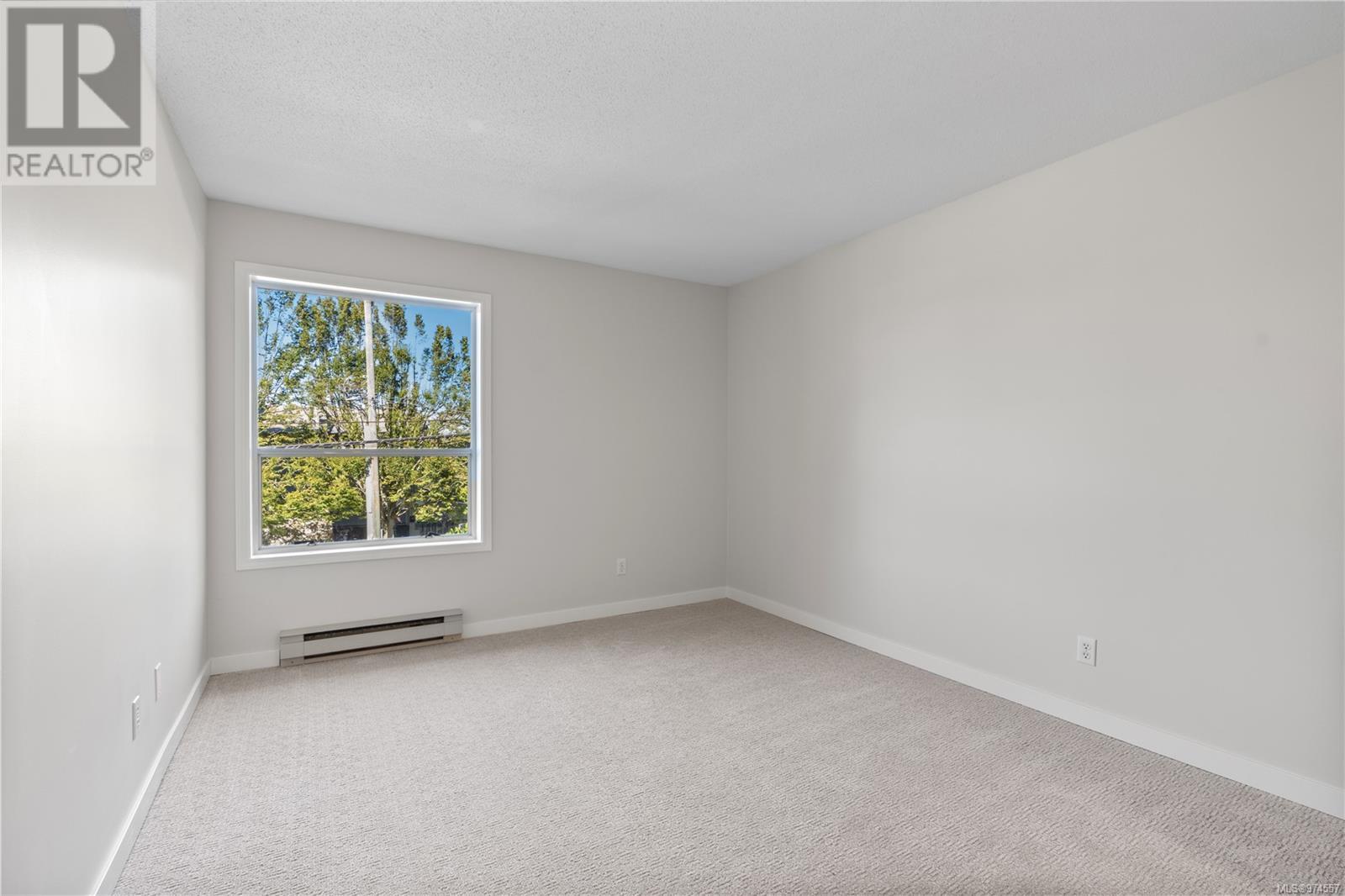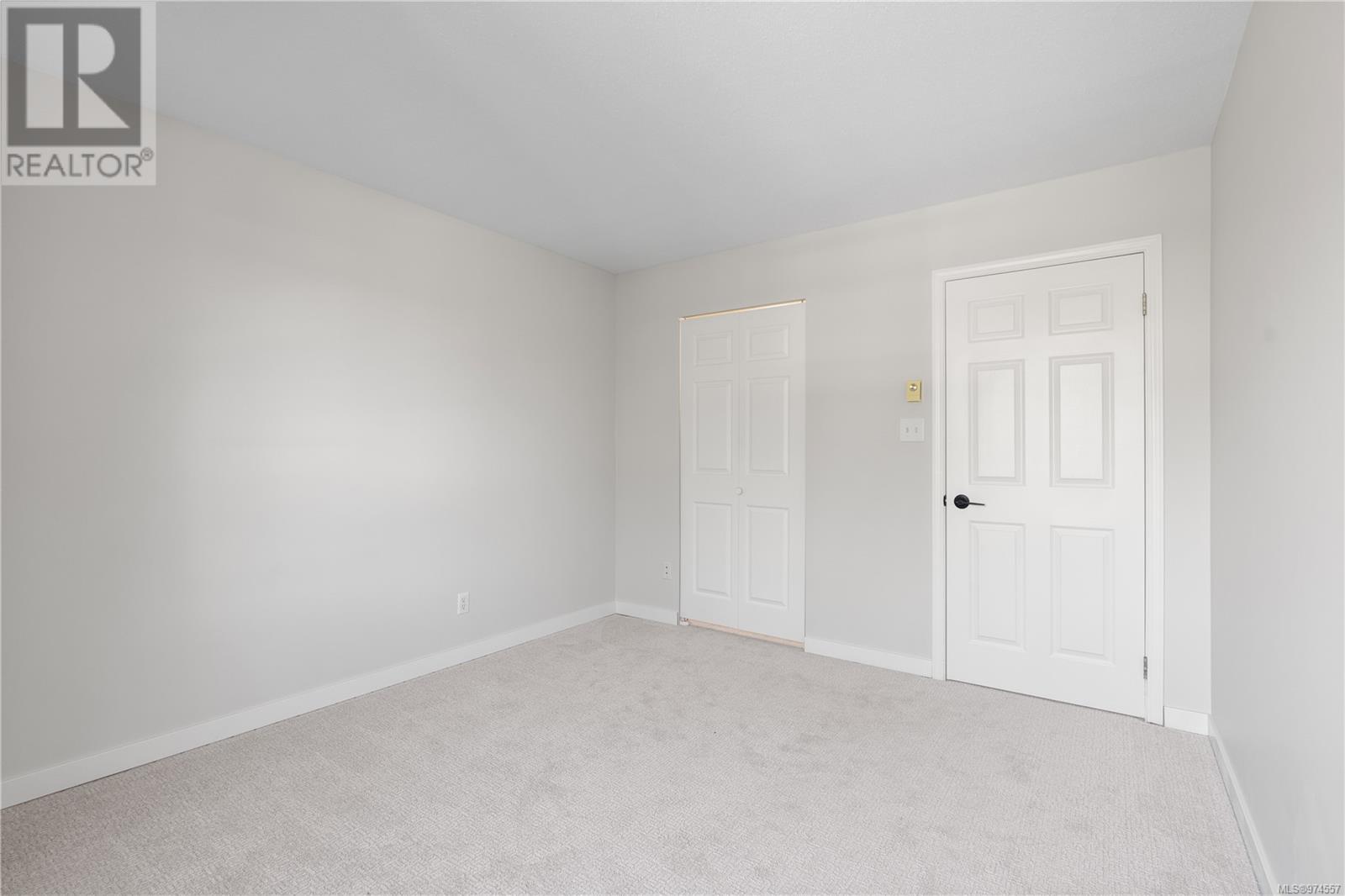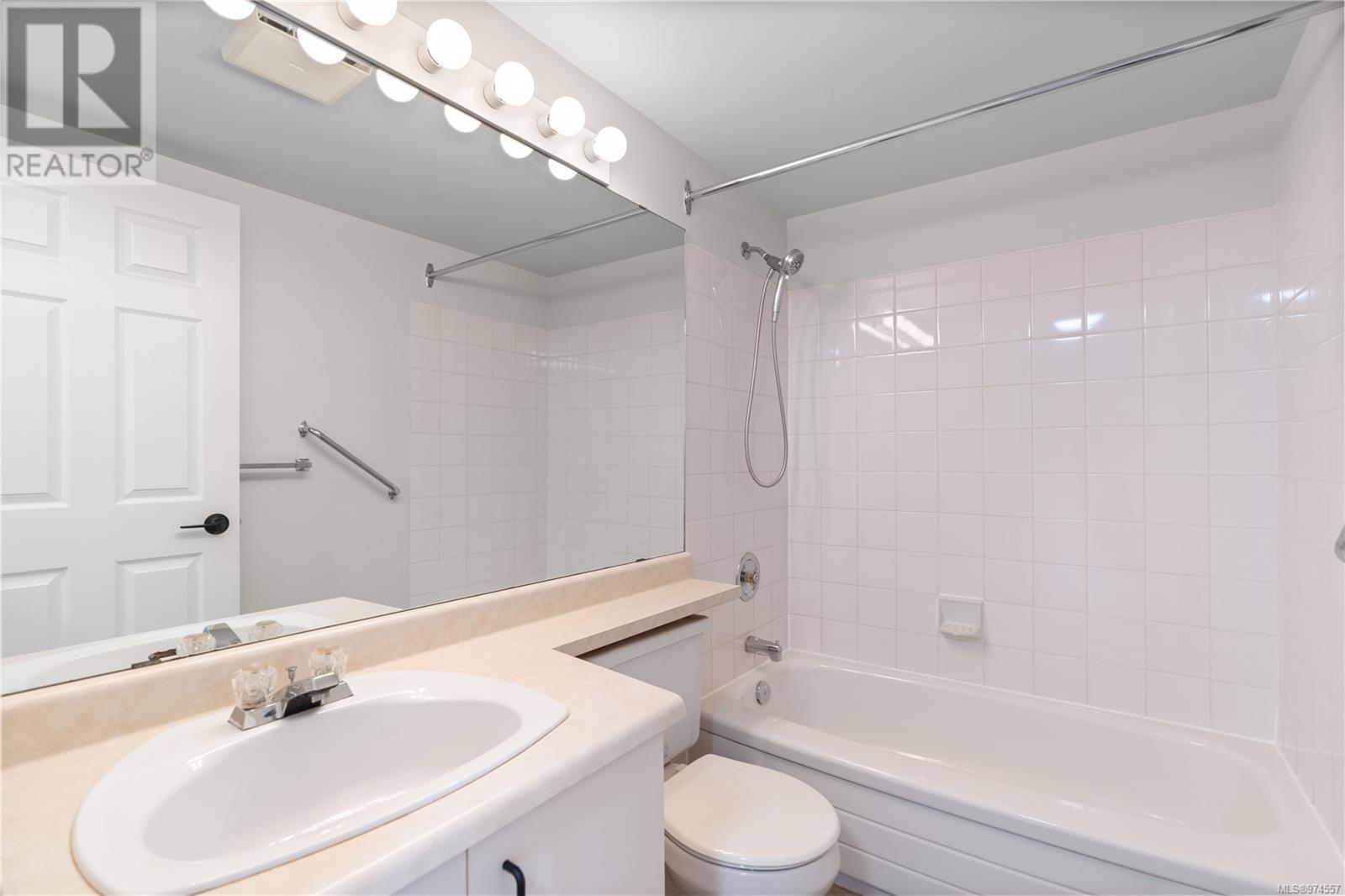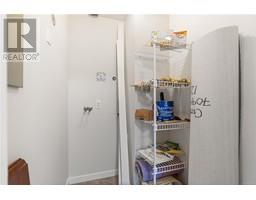2 Bedroom
2 Bathroom
832 sqft
Fireplace
None
Baseboard Heaters
$469,900Maintenance,
$530.02 Monthly
Location, location, location! This bright and open 2 bedroom, 2 bathroom condo with in-suite laundry and secured underground parking is perfectly located to provide you with the best of urban living life. This unit has been recently renovated with new kitchen counter tops, new flooring throughout, and fresh paint. Interior features include a big master bedroom with large walk-in closet to your ensuite, gas fireplace, spacious living room, east-facing dining nook, and tons of storage. It is a 7 minute walk to a major grocery store. One of the best coffee shops in Victoria is less than a block away. Whatever your passions are, this unit is perfect for you! Book your showing today! (id:46227)
Property Details
|
MLS® Number
|
974557 |
|
Property Type
|
Single Family |
|
Neigbourhood
|
Central Park |
|
Community Name
|
The Highlander |
|
Community Features
|
Pets Allowed With Restrictions, Family Oriented |
|
Parking Space Total
|
1 |
Building
|
Bathroom Total
|
2 |
|
Bedrooms Total
|
2 |
|
Constructed Date
|
1990 |
|
Cooling Type
|
None |
|
Fireplace Present
|
Yes |
|
Fireplace Total
|
1 |
|
Heating Fuel
|
Electric |
|
Heating Type
|
Baseboard Heaters |
|
Size Interior
|
832 Sqft |
|
Total Finished Area
|
832 Sqft |
|
Type
|
Apartment |
Parking
Land
|
Acreage
|
No |
|
Size Irregular
|
832 |
|
Size Total
|
832 Sqft |
|
Size Total Text
|
832 Sqft |
|
Zoning Type
|
Residential |
Rooms
| Level |
Type |
Length |
Width |
Dimensions |
|
Second Level |
Bedroom |
|
|
11' x 8' |
|
Second Level |
Primary Bedroom |
|
|
12' x 10' |
|
Second Level |
Kitchen |
|
|
8' x 6' |
|
Second Level |
Dining Room |
|
|
9' x 8' |
|
Second Level |
Living Room |
|
|
14' x 12' |
|
Other |
Bathroom |
|
|
3-Piece |
|
Other |
Ensuite |
|
|
4-Piece |
https://www.realtor.ca/real-estate/27450505/201-1039-caledonia-ave-victoria-central-park


































































