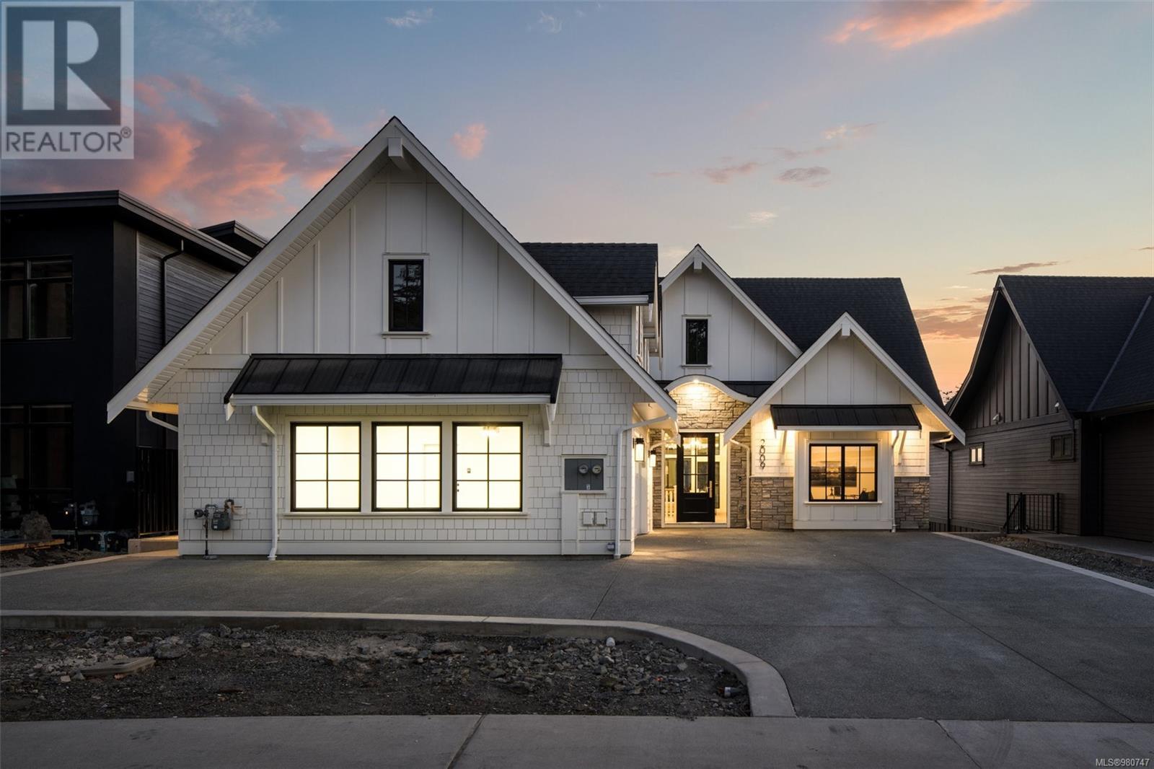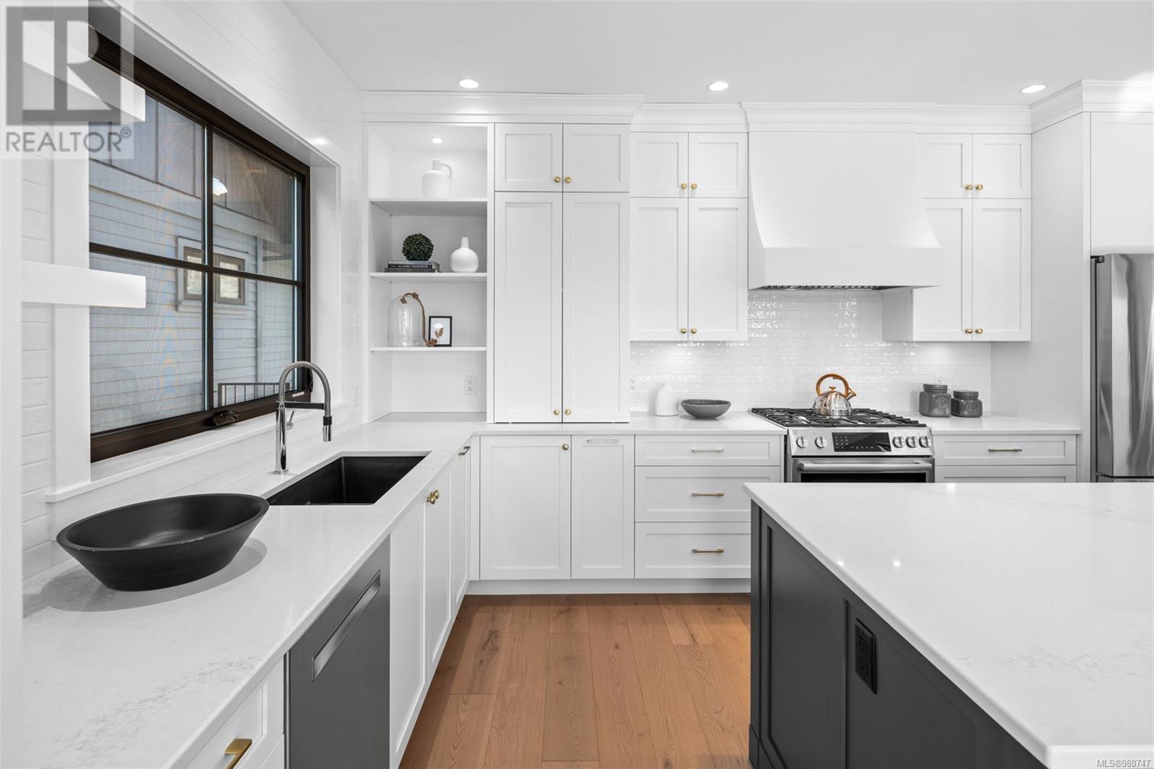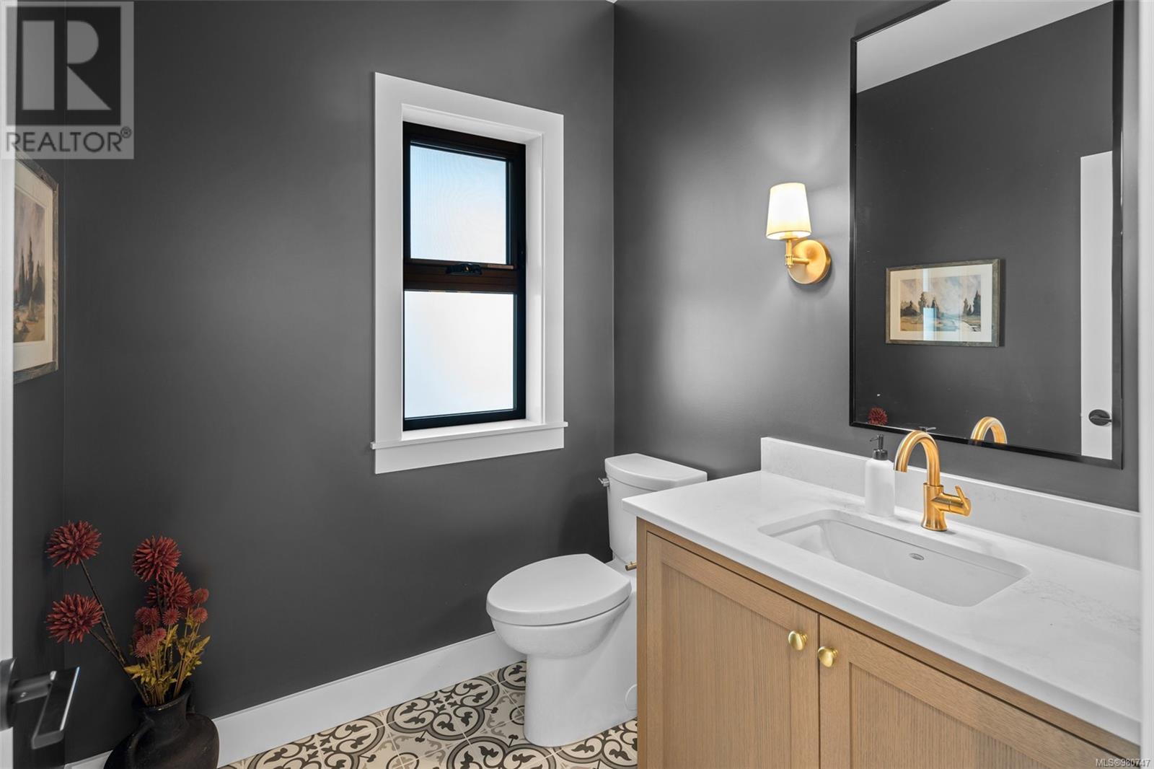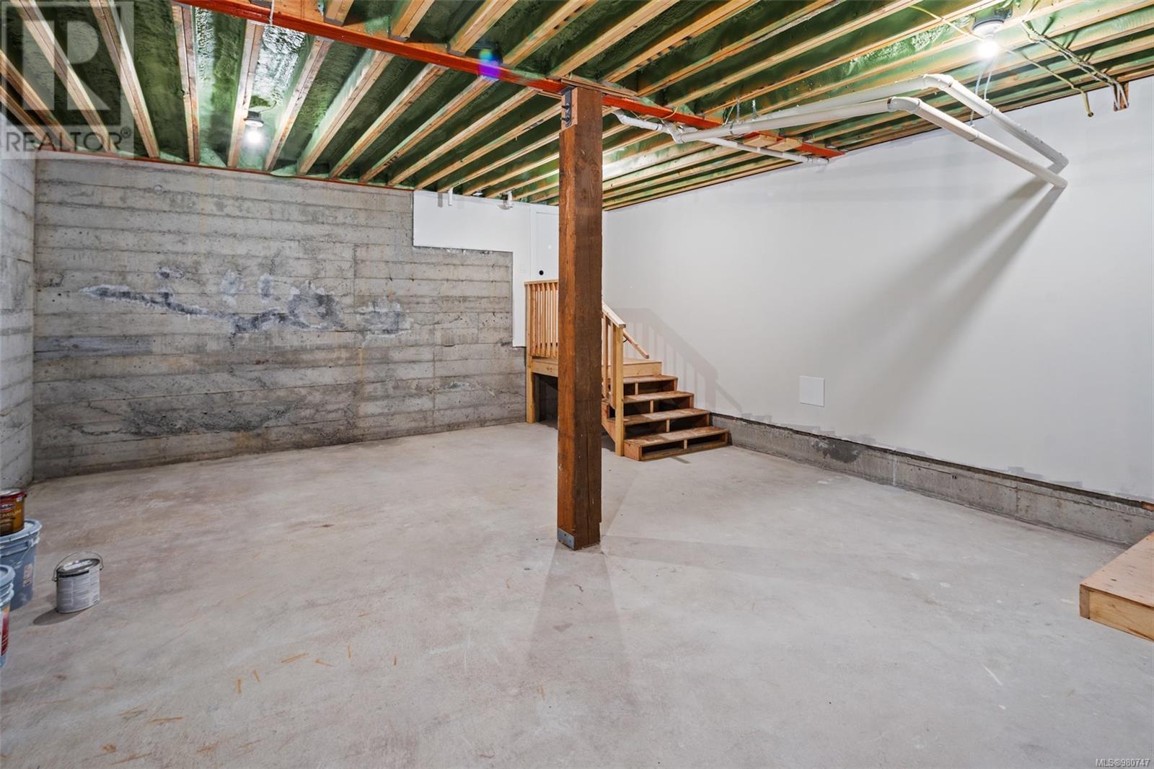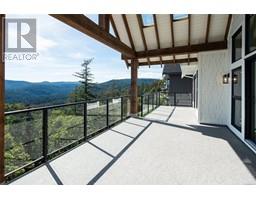2009 Pinehurst Terr Langford, British Columbia V9B 3S3
$2,375,000
Welcome to Pinehurst Terrace – Bear Mountain’s newest luxury community. Perched on the view side of this sought-after street sits a spectacular home built w/extremely high standards by BC’s Builder of the Year, LIDA Homes. Main floor is drenched in windows to enjoy stunning views of the Olympic Mountains & Goldstream Park; or head to the patio that spans the length of the home w/covered area. The attention to design detail has not been overlooked – the custom tile work, shiplap & picture frame moulding, stone FP feature, & designer light fixtures all work together to give you a sophisticated, luxury, custom home. Ideal layout features 4 bedrooms & 4 bathrooms, office, media room w/bar & includes a 1 bedroom suite. Large, 525 sq ft unfinished flex space (accessed from exterior) is ready for you to make your own or use as easily accessible storage room! Indulge in the ultimate resort lifestyle w/world class golf, restaurants, clay tennis courts & hiking at your doorstep. GMEA eligible (id:46227)
Open House
This property has open houses!
1:00 pm
Ends at:3:00 pm
Property Details
| MLS® Number | 980747 |
| Property Type | Single Family |
| Neigbourhood | Bear Mountain |
| Features | Cul-de-sac |
| Parking Space Total | 7 |
| Plan | Epp101118 |
| View Type | City View, Mountain View, Ocean View |
Building
| Bathroom Total | 4 |
| Bedrooms Total | 4 |
| Appliances | Refrigerator, Stove, Washer, Dryer |
| Constructed Date | 2023 |
| Cooling Type | Air Conditioned |
| Fireplace Present | Yes |
| Fireplace Total | 1 |
| Heating Fuel | Other |
| Heating Type | Forced Air, Heat Pump |
| Size Interior | 4423 Sqft |
| Total Finished Area | 3402 Sqft |
| Type | House |
Land
| Access Type | Road Access |
| Acreage | No |
| Size Irregular | 9148 |
| Size Total | 9148 Sqft |
| Size Total Text | 9148 Sqft |
| Zoning Type | Residential |
Rooms
| Level | Type | Length | Width | Dimensions |
|---|---|---|---|---|
| Lower Level | Bathroom | Measurements not available | ||
| Lower Level | Kitchen | 18 ft | 8 ft | 18 ft x 8 ft |
| Lower Level | Living Room | 16 ft | 14 ft | 16 ft x 14 ft |
| Lower Level | Bedroom | 12 ft | 10 ft | 12 ft x 10 ft |
| Lower Level | Recreation Room | 17 ft | 15 ft | 17 ft x 15 ft |
| Lower Level | Bathroom | Measurements not available | ||
| Lower Level | Bedroom | 14 ft | 12 ft | 14 ft x 12 ft |
| Lower Level | Bedroom | 12 ft | 12 ft | 12 ft x 12 ft |
| Main Level | Entrance | 9 ft | 9 ft | 9 ft x 9 ft |
| Main Level | Den | 12 ft | 10 ft | 12 ft x 10 ft |
| Main Level | Bathroom | Measurements not available | ||
| Main Level | Other | 7 ft | 6 ft | 7 ft x 6 ft |
| Main Level | Laundry Room | 7 ft | 6 ft | 7 ft x 6 ft |
| Main Level | Ensuite | Measurements not available | ||
| Main Level | Primary Bedroom | 16 ft | 14 ft | 16 ft x 14 ft |
| Main Level | Kitchen | 17 ft | 10 ft | 17 ft x 10 ft |
| Main Level | Dining Room | 14 ft | 11 ft | 14 ft x 11 ft |
| Main Level | Living Room | 17 ft | 19 ft | 17 ft x 19 ft |
https://www.realtor.ca/real-estate/27652201/2009-pinehurst-terr-langford-bear-mountain





