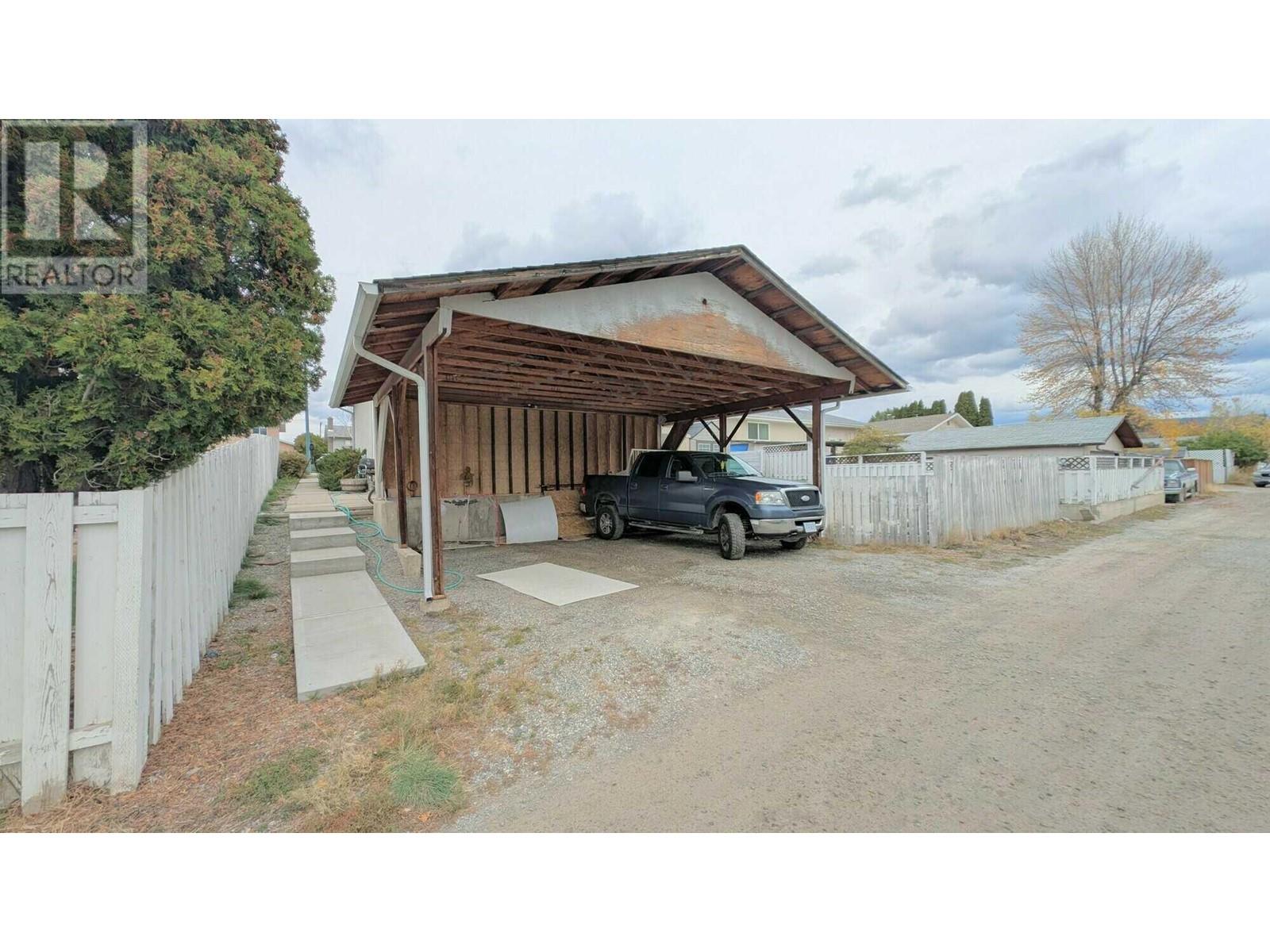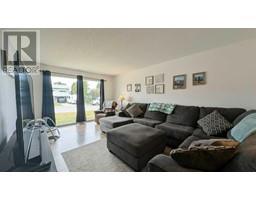4 Bedroom
2 Bathroom
2009 sqft
Ranch
Central Air Conditioning
Forced Air
Landscaped, Underground Sprinkler
$479,900
Visit REALTOR website for additional information. This 3-bedroom + den, 2-bath home offers over 2,000 sf of thoughtfully designed living space. Located in the desirable Highlands subdivision, it’s close to top-rated schools, Cranbrook Golf Course, Idlewild Park & the community forest. Inside, the open layout is filled with natural light from bay windows in the dining area. Recent updates include a new carport roof (2021), house roof (2020) & washer/dryer (2020). The private, fenced backyard features a storage shed & underground sprinkler system for easy maintenance. The renovated kitchen (2016) boasts updated cabinets, flooring, & appliances, while the basement adds extra functional space. Enjoy summer comfort with air conditioning. Set on a.128-acre lot in a quiet neighborhood, this well-maintained home blends cozy comfort with modern conveniences, ready to welcome you & your family. (id:46227)
Property Details
|
MLS® Number
|
10326794 |
|
Property Type
|
Single Family |
|
Neigbourhood
|
Cranbrook South |
|
Amenities Near By
|
Golf Nearby, Airport, Park, Recreation, Schools, Ski Area |
|
Community Features
|
Pets Allowed |
|
Parking Space Total
|
2 |
Building
|
Bathroom Total
|
2 |
|
Bedrooms Total
|
4 |
|
Appliances
|
Refrigerator, Dishwasher, Dryer, Microwave, Washer |
|
Architectural Style
|
Ranch |
|
Basement Type
|
Full |
|
Constructed Date
|
1971 |
|
Construction Style Attachment
|
Detached |
|
Cooling Type
|
Central Air Conditioning |
|
Exterior Finish
|
Stucco, Wood |
|
Flooring Type
|
Carpeted, Laminate, Vinyl |
|
Heating Type
|
Forced Air |
|
Roof Material
|
Asphalt Shingle |
|
Roof Style
|
Unknown |
|
Stories Total
|
2 |
|
Size Interior
|
2009 Sqft |
|
Type
|
House |
|
Utility Water
|
Municipal Water |
Parking
|
See Remarks
|
|
|
Detached Garage
|
2 |
Land
|
Acreage
|
No |
|
Land Amenities
|
Golf Nearby, Airport, Park, Recreation, Schools, Ski Area |
|
Landscape Features
|
Landscaped, Underground Sprinkler |
|
Sewer
|
Municipal Sewage System |
|
Size Irregular
|
0.12 |
|
Size Total
|
0.12 Ac|under 1 Acre |
|
Size Total Text
|
0.12 Ac|under 1 Acre |
|
Zoning Type
|
Unknown |
Rooms
| Level |
Type |
Length |
Width |
Dimensions |
|
Basement |
Storage |
|
|
15'10'' x 5'4'' |
|
Basement |
Utility Room |
|
|
11'9'' x 12'10'' |
|
Basement |
3pc Bathroom |
|
|
7'3'' x 9'11'' |
|
Basement |
Bedroom |
|
|
11'9'' x 12'7'' |
|
Basement |
Recreation Room |
|
|
21'10'' x 17'3'' |
|
Main Level |
4pc Bathroom |
|
|
7'10'' x 5'2'' |
|
Main Level |
Bedroom |
|
|
9'7'' x 10'3'' |
|
Main Level |
Bedroom |
|
|
10'11'' x 10'3'' |
|
Main Level |
Primary Bedroom |
|
|
11'0'' x 12'10'' |
|
Main Level |
Dining Room |
|
|
9'5'' x 5'11'' |
|
Main Level |
Kitchen |
|
|
9'4'' x 13'5'' |
|
Main Level |
Living Room |
|
|
12'1'' x 17'10'' |
https://www.realtor.ca/real-estate/27585030/2009-3a-street-s-cranbrook-cranbrook-south


























