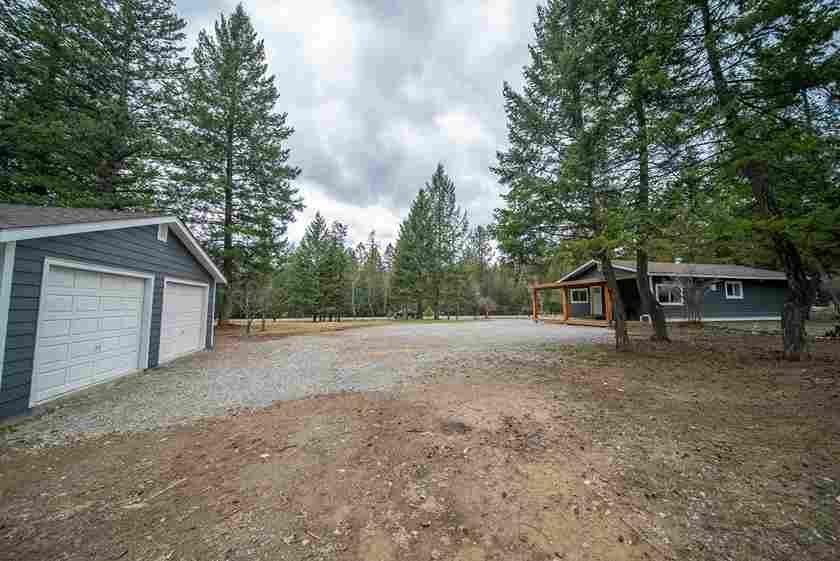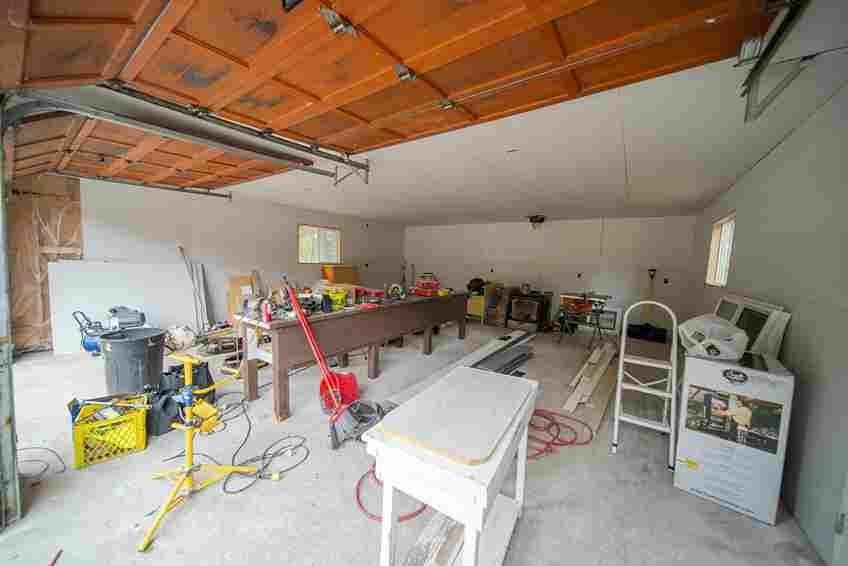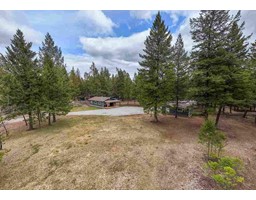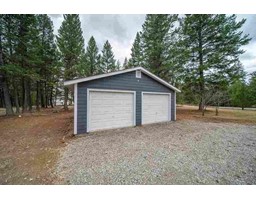2 Bedroom
2 Bathroom
880 sqft
Ranch
Fireplace
Baseboard Heaters
Acreage
Level, Wooded Area
$749,000
Nestled on 2 acres near Jim Smith Lake, this fully renovated rancher offers modern comfort in a tranquil setting. Updates include a new kitchen with countertops and appliances, while the wood stove in the detached 2 car garage adds charm. With 2 bedrooms, 2 baths, and updated features like vinyl plank floors and fire-resistant drywall, this home blends style with safety. Enjoy outdoor living on the spacious patio or tend to the garden beds. Updates also include a new septic field line, PEX plumbing, electrical wiring 200 amp and a reverse osmosis water system. Don't miss this serene retreat ? schedule your showing today. (id:46227)
Property Details
|
MLS® Number
|
2476332 |
|
Property Type
|
Single Family |
|
Neigbourhood
|
CRANL Cranbrook Periphery |
|
Community Name
|
Cranbrook Periphery |
|
Features
|
Level Lot |
|
Parking Space Total
|
2 |
|
View Type
|
Mountain View |
Building
|
Bathroom Total
|
2 |
|
Bedrooms Total
|
2 |
|
Appliances
|
Refrigerator, Dishwasher, Dryer, Range - Electric, Washer |
|
Architectural Style
|
Ranch |
|
Basement Type
|
Crawl Space |
|
Constructed Date
|
1970 |
|
Construction Style Attachment
|
Detached |
|
Fireplace Fuel
|
Wood |
|
Fireplace Present
|
Yes |
|
Fireplace Type
|
Conventional |
|
Flooring Type
|
Vinyl |
|
Half Bath Total
|
1 |
|
Heating Type
|
Baseboard Heaters |
|
Roof Material
|
Asphalt Shingle |
|
Roof Style
|
Unknown |
|
Size Interior
|
880 Sqft |
|
Type
|
House |
|
Utility Water
|
Well |
Parking
|
See Remarks
|
|
|
Attached Garage
|
2 |
|
Heated Garage
|
|
|
Oversize
|
|
|
R V
|
|
Land
|
Acreage
|
Yes |
|
Landscape Features
|
Level, Wooded Area |
|
Sewer
|
Septic Tank |
|
Size Irregular
|
2 |
|
Size Total
|
2 Ac|1 - 5 Acres |
|
Size Total Text
|
2 Ac|1 - 5 Acres |
|
Zoning Type
|
Unknown |
Rooms
| Level |
Type |
Length |
Width |
Dimensions |
|
Main Level |
2pc Ensuite Bath |
|
|
Measurements not available |
|
Main Level |
Foyer |
|
|
9'2'' x 5'2'' |
|
Main Level |
4pc Bathroom |
|
|
Measurements not available |
|
Main Level |
Kitchen |
|
|
16'0'' x 9'0'' |
|
Main Level |
Living Room |
|
|
21'0'' x 11'6'' |
|
Main Level |
Bedroom |
|
|
9'0'' x 7'0'' |
|
Main Level |
Primary Bedroom |
|
|
11'0'' x 12'0'' |
https://www.realtor.ca/real-estate/26789675/2008-vidamour-road-cranbrook-cranl-cranbrook-periphery


























































