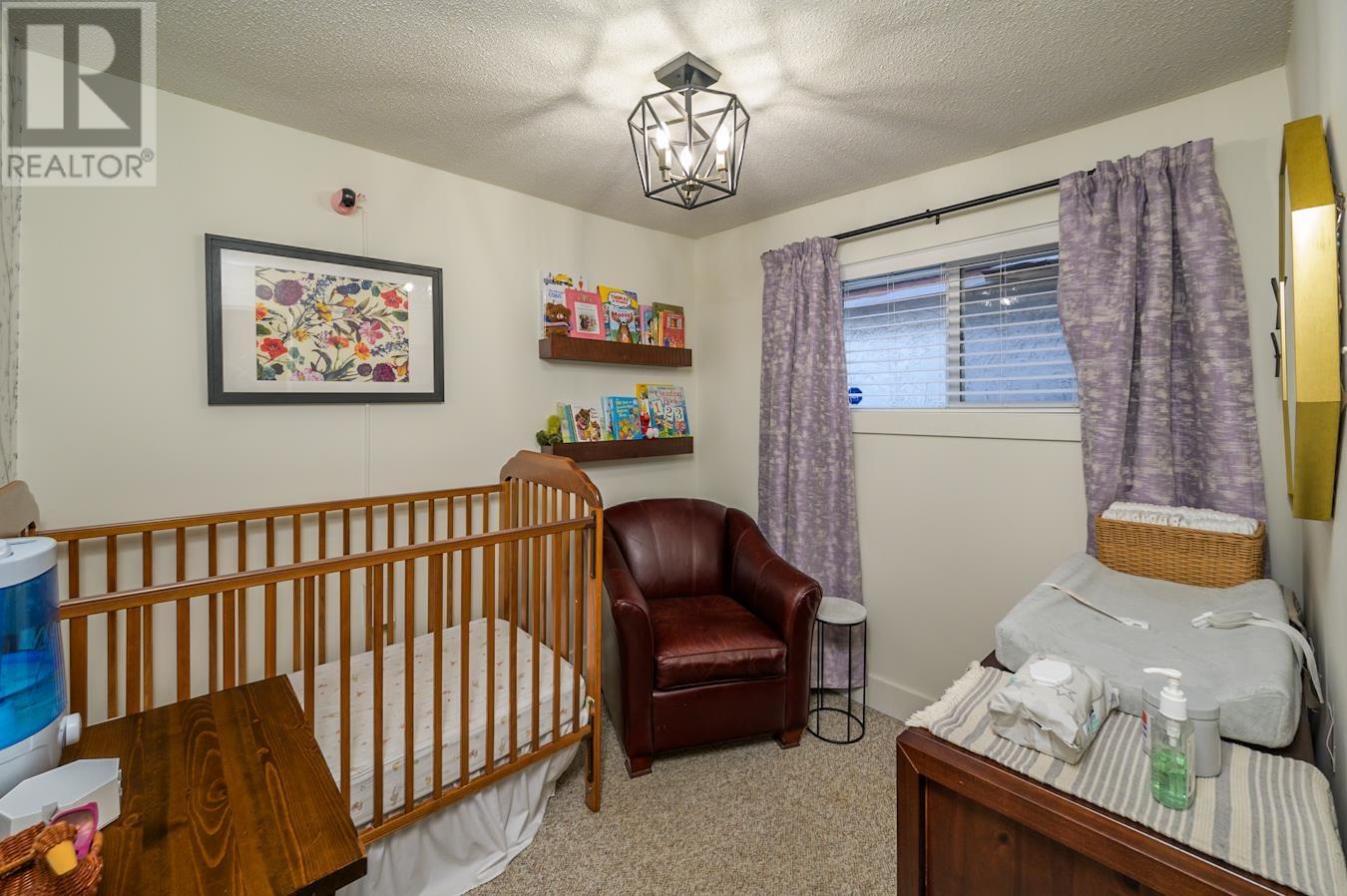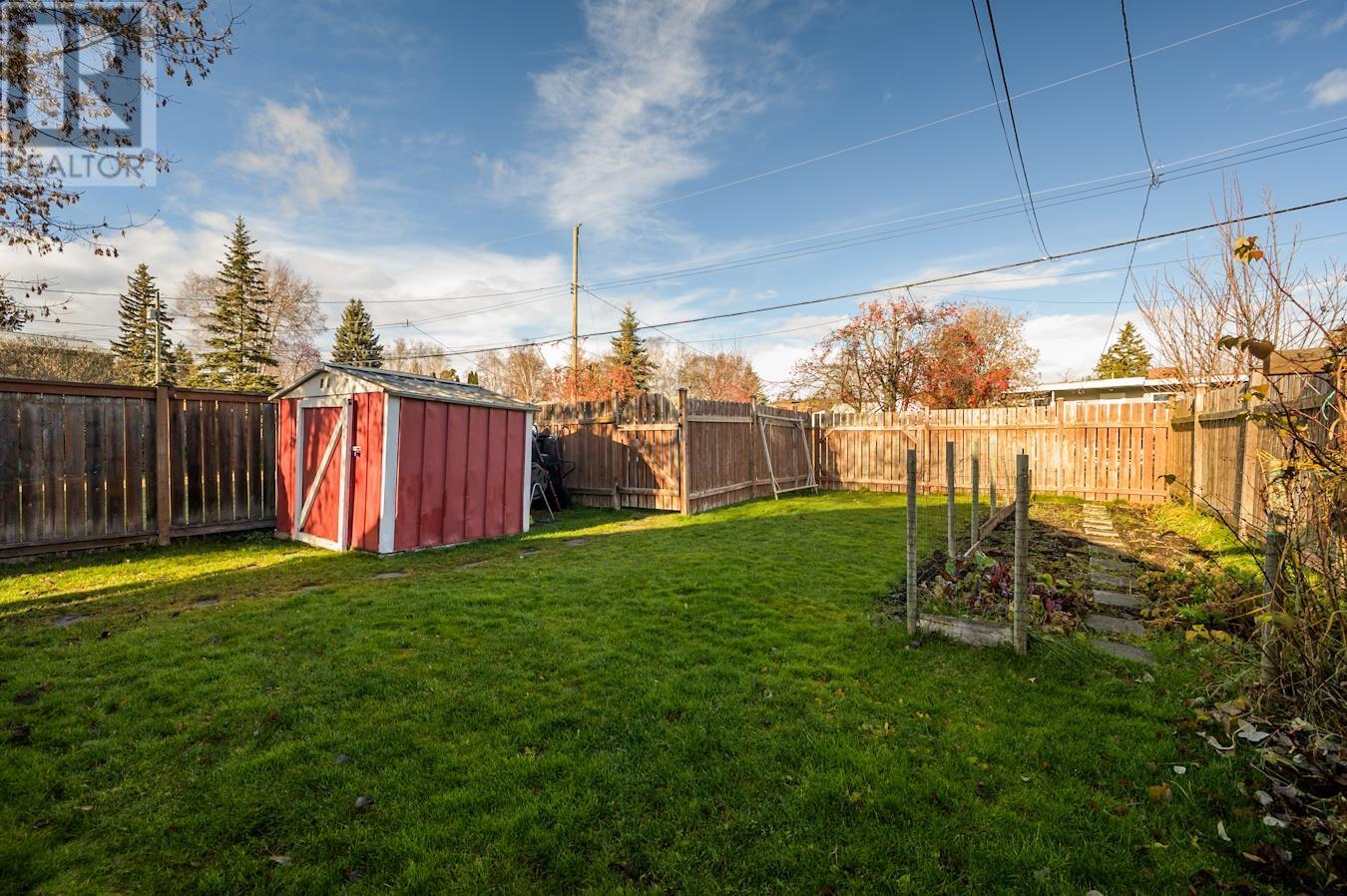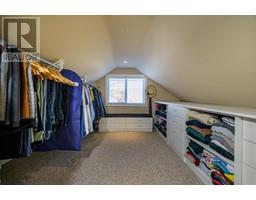2008 Ross Crescent Prince George, British Columbia V2M 1Y5
$415,000
Perfectly charming character home with modern decor. Located close to the hospital and within walking distance of downtown, parks and schools. Beautiful hardwood flooring, with updated kitchen providing lots of cupboard space plus a boot room off the kitchen to the deck. 2 bedrooms located on the main floor with the upstairs dedicated to the master bedroom and walk in closet. Downstairs host a large storage room, utility room, laundry and a nice space freshly gyprocked to finish as a rec room, craft room or man cave. Fully fenced, with nice flat backyard, a tin shed and garden bed. Super cute, move-in ready and in a fantastic location. (id:46227)
Open House
This property has open houses!
12:00 pm
Ends at:1:00 pm
12:00 pm
Ends at:1:30 pm
Property Details
| MLS® Number | R2944066 |
| Property Type | Single Family |
Building
| Bathroom Total | 1 |
| Bedrooms Total | 3 |
| Appliances | Washer, Dryer, Refrigerator, Stove, Dishwasher |
| Basement Development | Finished |
| Basement Type | Full (finished) |
| Constructed Date | 9999 |
| Construction Style Attachment | Detached |
| Fixture | Drapes/window Coverings |
| Foundation Type | Concrete Perimeter |
| Heating Fuel | Natural Gas |
| Heating Type | Forced Air |
| Roof Material | Asphalt Shingle |
| Roof Style | Conventional |
| Stories Total | 3 |
| Size Interior | 2034 Sqft |
| Type | House |
| Utility Water | Municipal Water |
Parking
| Open |
Land
| Acreage | No |
| Size Irregular | 3454 |
| Size Total | 3454 Sqft |
| Size Total Text | 3454 Sqft |
Rooms
| Level | Type | Length | Width | Dimensions |
|---|---|---|---|---|
| Above | Primary Bedroom | 15 ft ,8 in | 9 ft ,9 in | 15 ft ,8 in x 9 ft ,9 in |
| Lower Level | Recreational, Games Room | 17 ft ,9 in | 10 ft ,6 in | 17 ft ,9 in x 10 ft ,6 in |
| Lower Level | Pantry | 13 ft ,2 in | 7 ft ,9 in | 13 ft ,2 in x 7 ft ,9 in |
| Lower Level | Laundry Room | 13 ft ,8 in | 4 ft ,2 in | 13 ft ,8 in x 4 ft ,2 in |
| Main Level | Living Room | 15 ft ,4 in | 13 ft ,6 in | 15 ft ,4 in x 13 ft ,6 in |
| Main Level | Kitchen | 13 ft ,9 in | 13 ft ,5 in | 13 ft ,9 in x 13 ft ,5 in |
| Main Level | Bedroom 2 | 9 ft ,9 in | 9 ft ,7 in | 9 ft ,9 in x 9 ft ,7 in |
| Main Level | Bedroom 3 | 8 ft ,7 in | 8 ft ,3 in | 8 ft ,7 in x 8 ft ,3 in |
| Main Level | Foyer | 15 ft ,6 in | 4 ft ,6 in | 15 ft ,6 in x 4 ft ,6 in |
https://www.realtor.ca/real-estate/27646844/2008-ross-crescent-prince-george








































