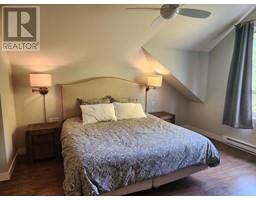3 Bedroom
2 Bathroom
1582 sqft
Fireplace
Baseboard Heaters
Waterfront On Creek
$874,000
Beautifully renovated, fully furnished, 3br, 2br. townhome along Toby Creek. Riverbend townhomes have always acknowledged as one of Panorama's finest properties. Master bedroom has walk-in closet, dual vanity sinks in ensuite. Large picture window, wake up to the glorious Purcell Mtns. Stone countertops with subway tile backsplash in kitchen. Custom built banquette seating at dining room, hardwood floor, new light fixtures, bright light interior paint. This home is completely ready to enjoy right now. (id:46227)
Property Details
|
MLS® Number
|
2479817 |
|
Property Type
|
Single Family |
|
Neigbourhood
|
Panorama |
|
Community Name
|
Riverbend |
|
Community Features
|
Rentals Allowed |
|
Parking Space Total
|
1 |
|
View Type
|
River View, Mountain View |
|
Water Front Type
|
Waterfront On Creek |
Building
|
Bathroom Total
|
2 |
|
Bedrooms Total
|
3 |
|
Appliances
|
Refrigerator, Dishwasher, Dryer, Range - Electric, Microwave |
|
Constructed Date
|
2002 |
|
Construction Style Attachment
|
Attached |
|
Exterior Finish
|
Concrete, Wood Siding |
|
Fireplace Fuel
|
Gas |
|
Fireplace Present
|
Yes |
|
Fireplace Type
|
Unknown |
|
Flooring Type
|
Carpeted, Ceramic Tile, Hardwood |
|
Heating Type
|
Baseboard Heaters |
|
Roof Material
|
Asphalt Shingle |
|
Roof Style
|
Unknown |
|
Size Interior
|
1582 Sqft |
|
Type
|
Row / Townhouse |
|
Utility Water
|
Community Water User's Utility |
Parking
Land
|
Acreage
|
No |
|
Sewer
|
Municipal Sewage System |
|
Size Total
|
0|under 1 Acre |
|
Size Total Text
|
0|under 1 Acre |
|
Surface Water
|
Creeks |
|
Zoning Type
|
Unknown |
Rooms
| Level |
Type |
Length |
Width |
Dimensions |
|
Second Level |
4pc Ensuite Bath |
|
|
Measurements not available |
|
Second Level |
Primary Bedroom |
|
|
18'0'' x 12'6'' |
|
Main Level |
Bedroom |
|
|
13'6'' x 11'6'' |
|
Main Level |
Dining Room |
|
|
10'0'' x 8'0'' |
|
Main Level |
Living Room |
|
|
15'0'' x 14'0'' |
|
Main Level |
Bedroom |
|
|
11'0'' x 9'6'' |
|
Main Level |
4pc Bathroom |
|
|
Measurements not available |
|
Main Level |
Kitchen |
|
|
10'0'' x 9'6'' |
|
Main Level |
Foyer |
|
|
6'0'' x 5'0'' |
https://www.realtor.ca/real-estate/27480869/2002-panorama-drive-unit-23-panorama-panorama


















































