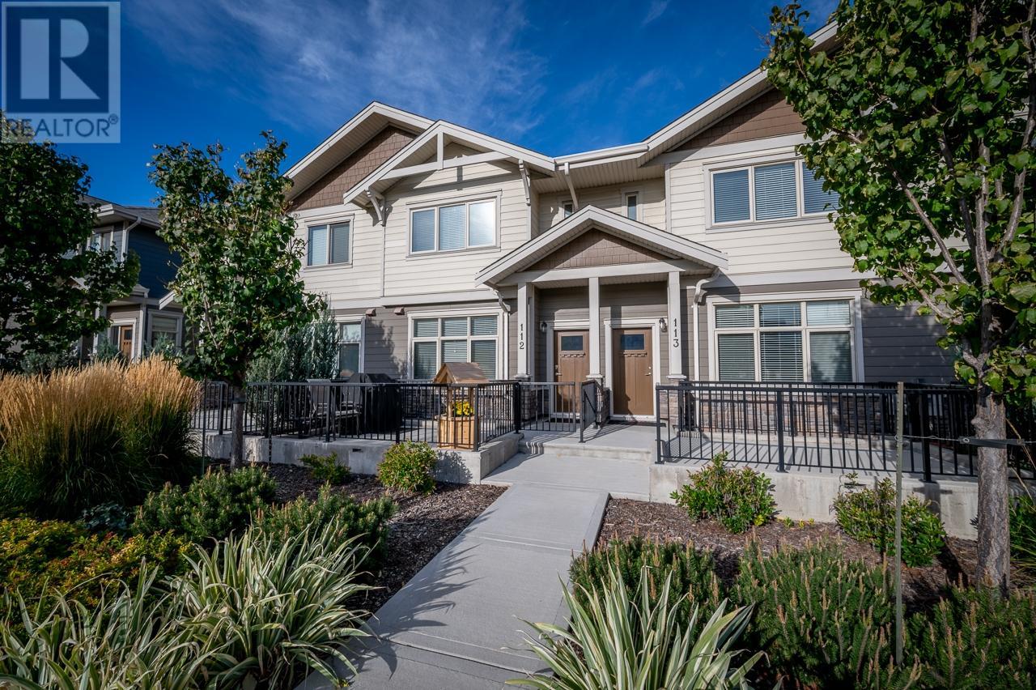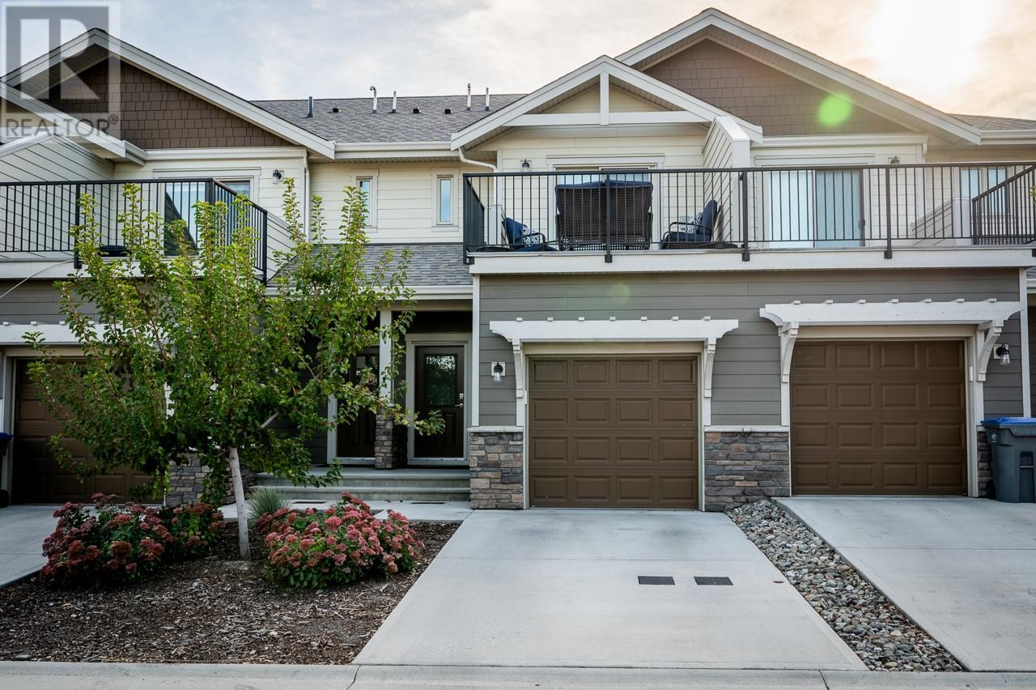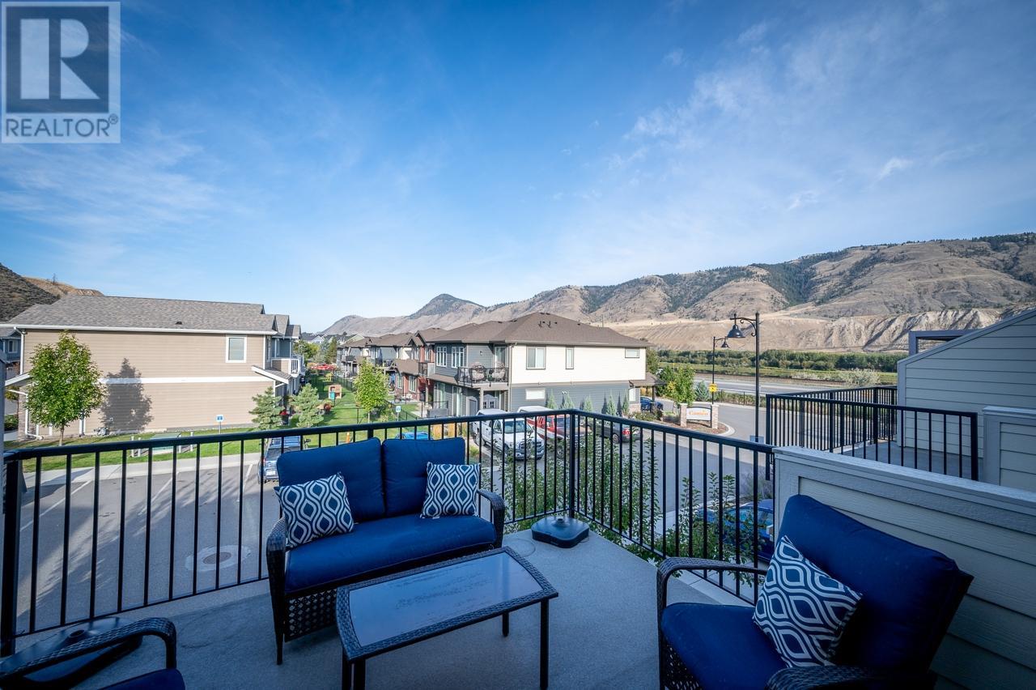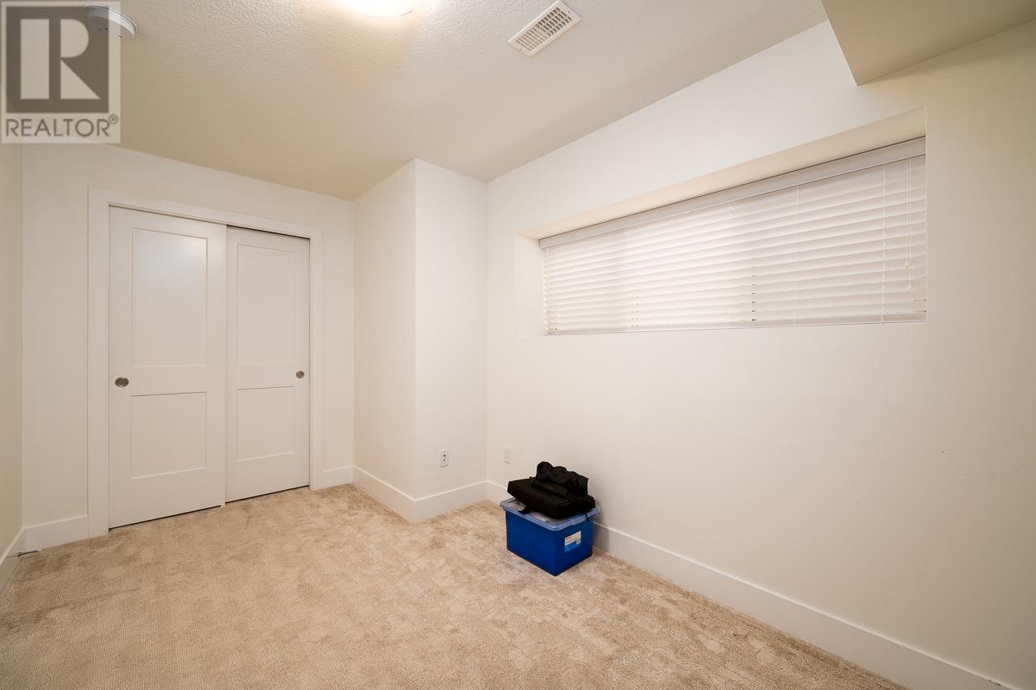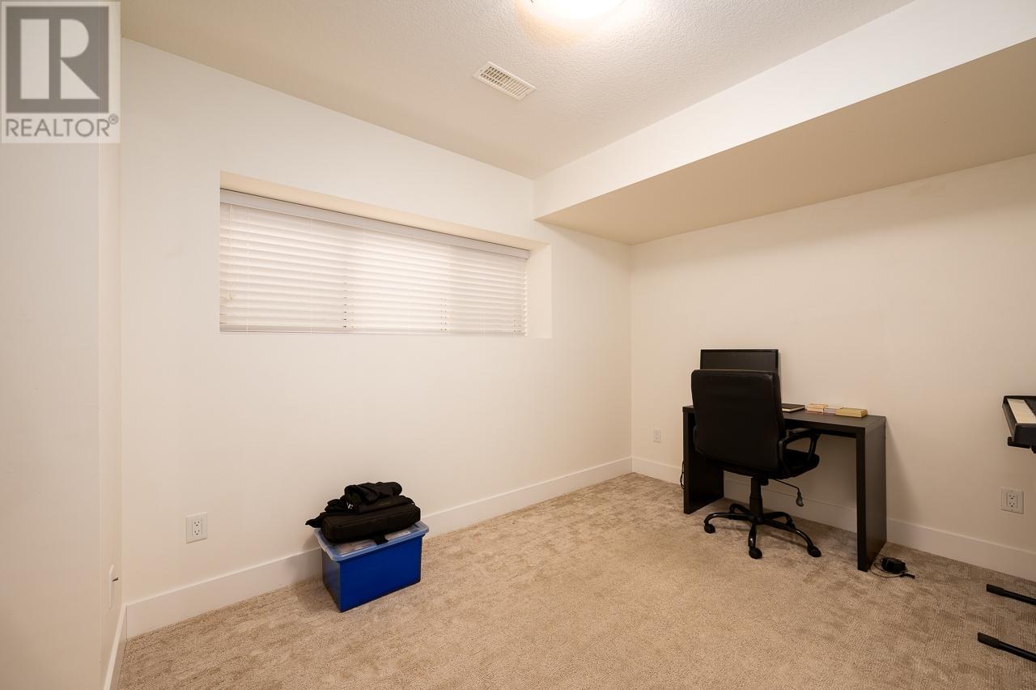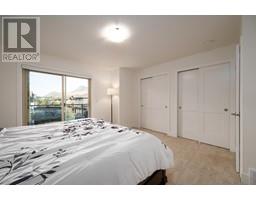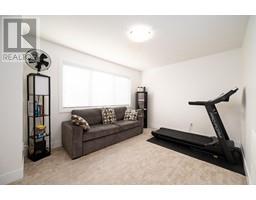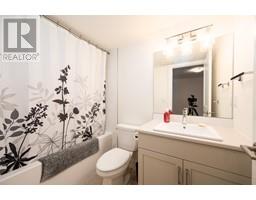3 Bedroom
4 Bathroom
1891 sqft
Split Level Entry
Forced Air
$619,900Maintenance,
$224.74 Monthly
This 3-bedroom, 3.5-bathroom home spans three spacious levels, offering comfort and style. The main floor boasts an open-concept living space featuring a contemporary kitchen with stainless steel appliances, perfect for everyday meals and entertaining. Upstairs, the primary suite includes a private ensuite and a large deck where you can savor your morning coffee. The second bedroom is generously sized, with a 4-piece bathroom and a convenient laundry closet. In addition to year-round comfort provided by central air conditioning, this home offers thoughtful extras like window blinds, an outdoor gas hookup for barbecues, and a single-car garage for added convenience and secure parking. The fully finished basement adds even more value, complete with a third bedroom, an additional 4-piece bathroom, and a cozy family room for relaxed gatherings. Don't miss your chance to make this beautiful townhome your own! (id:46227)
Property Details
|
MLS® Number
|
181289 |
|
Property Type
|
Single Family |
|
Neigbourhood
|
Valleyview |
|
Community Name
|
Orchards Walk (MONARCH) |
|
Parking Space Total
|
1 |
Building
|
Bathroom Total
|
4 |
|
Bedrooms Total
|
3 |
|
Architectural Style
|
Split Level Entry |
|
Constructed Date
|
2020 |
|
Construction Style Attachment
|
Attached |
|
Construction Style Split Level
|
Other |
|
Exterior Finish
|
Composite Siding |
|
Flooring Type
|
Mixed Flooring |
|
Half Bath Total
|
1 |
|
Heating Type
|
Forced Air |
|
Roof Material
|
Asphalt Shingle |
|
Roof Style
|
Unknown |
|
Size Interior
|
1891 Sqft |
|
Type
|
Row / Townhouse |
|
Utility Water
|
Municipal Water |
Parking
Land
|
Acreage
|
No |
|
Sewer
|
Municipal Sewage System |
|
Size Irregular
|
0.04 |
|
Size Total
|
0.04 Ac|under 1 Acre |
|
Size Total Text
|
0.04 Ac|under 1 Acre |
|
Zoning Type
|
Unknown |
Rooms
| Level |
Type |
Length |
Width |
Dimensions |
|
Second Level |
Full Bathroom |
|
|
Measurements not available |
|
Second Level |
Full Ensuite Bathroom |
|
|
Measurements not available |
|
Second Level |
Bedroom |
|
|
13'10'' x 10'3'' |
|
Second Level |
Primary Bedroom |
|
|
13'10'' x 13'6'' |
|
Basement |
Full Bathroom |
|
|
Measurements not available |
|
Basement |
Recreation Room |
|
|
13'0'' x 9'0'' |
|
Basement |
Bedroom |
|
|
13'0'' x 10'0'' |
|
Main Level |
Partial Bathroom |
|
|
Measurements not available |
|
Main Level |
Foyer |
|
|
5'3'' x 4'5'' |
|
Main Level |
Kitchen |
|
|
8'8'' x 10'0'' |
|
Main Level |
Dining Room |
|
|
8'8'' x 10'0'' |
|
Main Level |
Living Room |
|
|
12'2'' x 10'8'' |
https://www.realtor.ca/real-estate/27513537/200-grand-boulevard-unit-112-kamloops-valleyview


