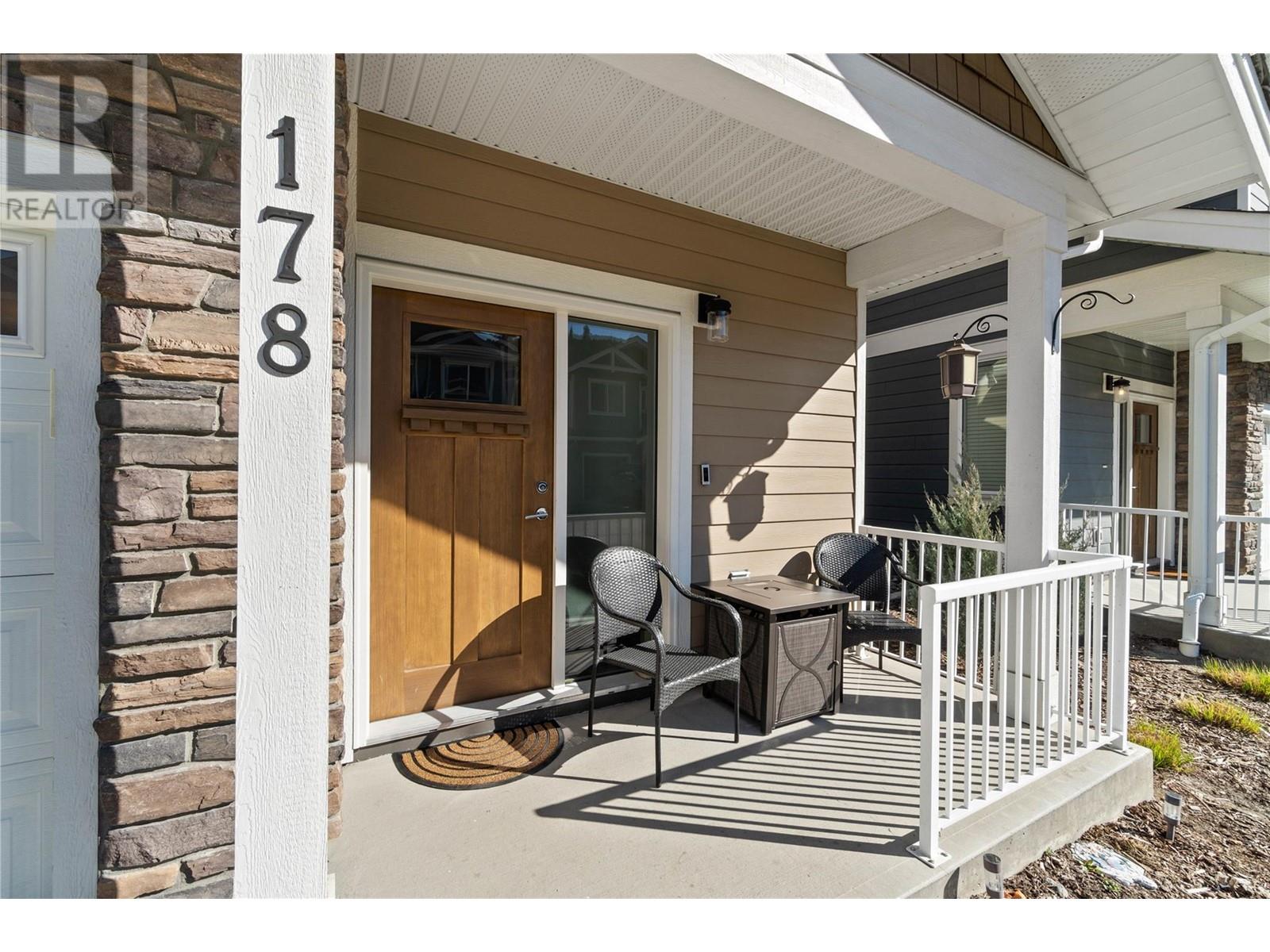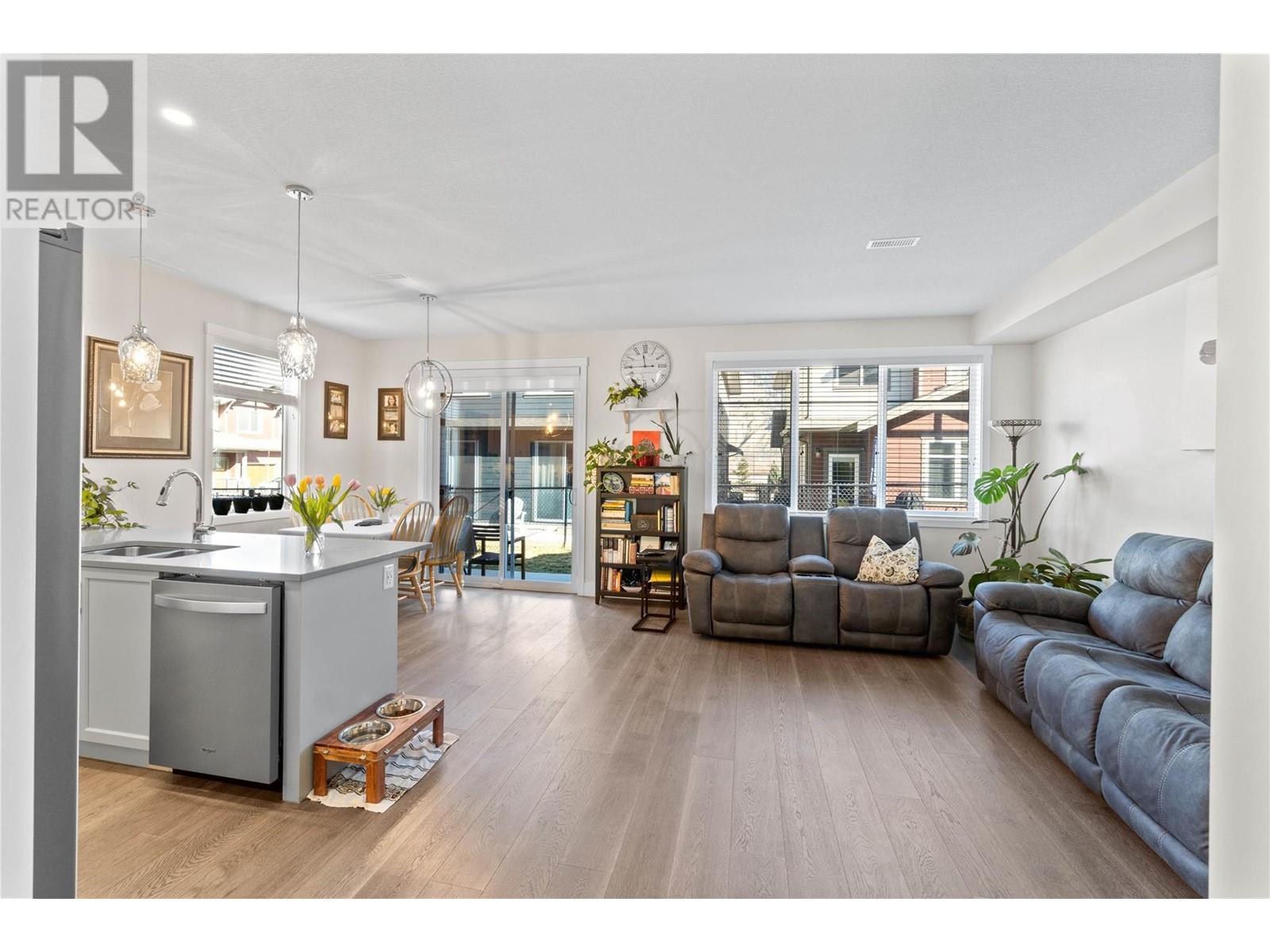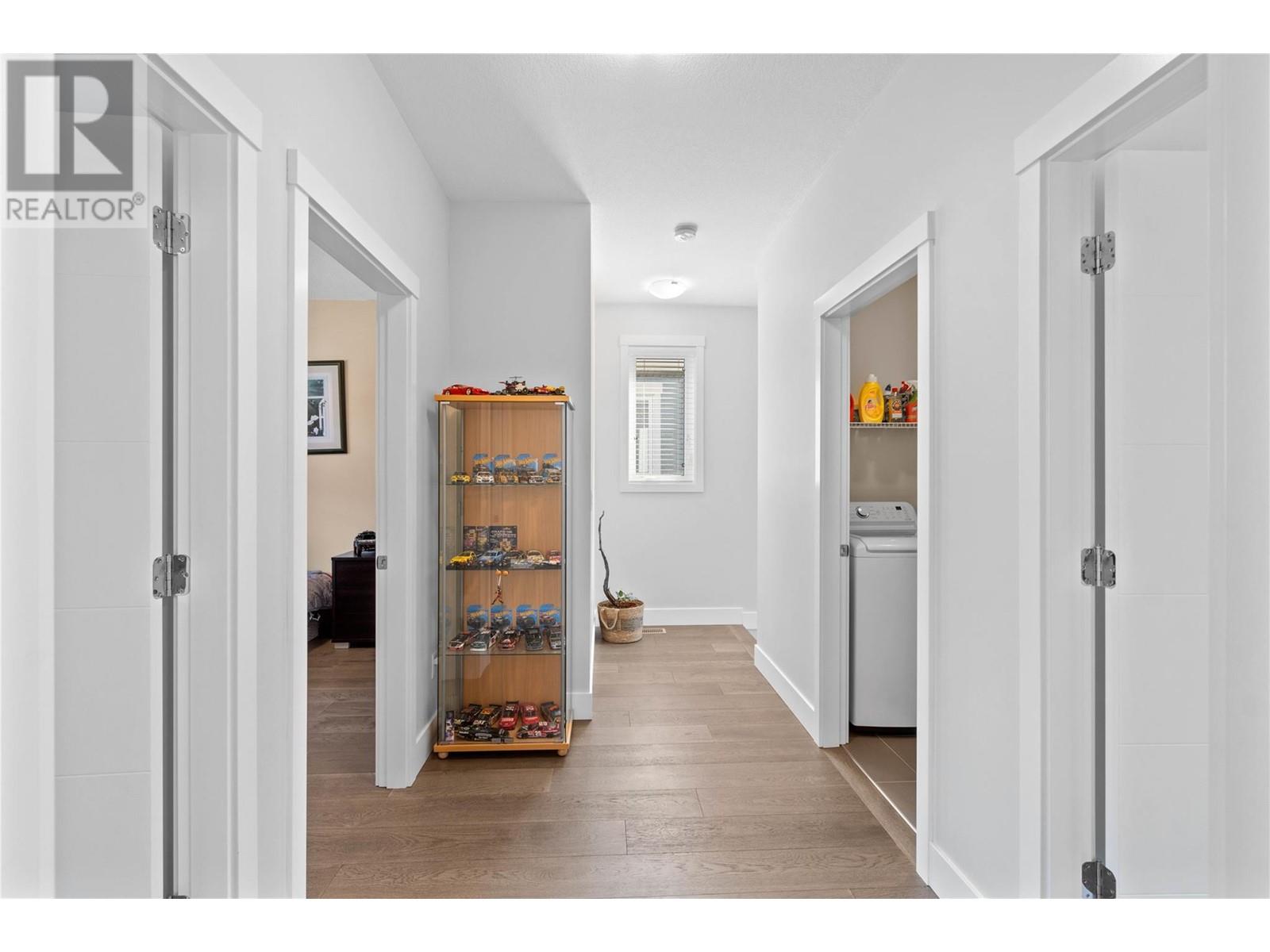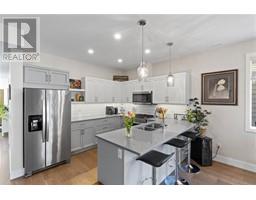3 Bedroom
3 Bathroom
1477 sqft
Split Level Entry
Central Air Conditioning
Forced Air, See Remarks
$674,900Maintenance,
$213.42 Monthly
This detached home is only 4 years old and shows as new; located in the premier Belmont division of the up and coming Orchard's Walk development in Valleyview. This home has had all of the upgraded items available from the builder included, such as engineered hardwood, Caesarstone counters, stainless steel appliances, including gas range and much more. There is a functional attached garage as well as ample driveway space for multiple vehicles. This beautiful homes located close to schools, shopping easy access to major highways for travel. Book your private showing of this stunning home today! (id:46227)
Property Details
|
MLS® Number
|
10328519 |
|
Property Type
|
Single Family |
|
Neigbourhood
|
Valleyview |
|
Community Name
|
Belmont |
|
Community Features
|
Pets Not Allowed |
|
Parking Space Total
|
2 |
Building
|
Bathroom Total
|
3 |
|
Bedrooms Total
|
3 |
|
Appliances
|
Refrigerator, Dishwasher, Range - Gas, Microwave, Washer & Dryer |
|
Architectural Style
|
Split Level Entry |
|
Constructed Date
|
2020 |
|
Construction Style Attachment
|
Detached |
|
Construction Style Split Level
|
Other |
|
Cooling Type
|
Central Air Conditioning |
|
Exterior Finish
|
Composite Siding |
|
Flooring Type
|
Mixed Flooring |
|
Half Bath Total
|
1 |
|
Heating Type
|
Forced Air, See Remarks |
|
Roof Material
|
Asphalt Shingle |
|
Roof Style
|
Unknown |
|
Stories Total
|
2 |
|
Size Interior
|
1477 Sqft |
|
Type
|
House |
|
Utility Water
|
Municipal Water |
Parking
|
See Remarks
|
|
|
Attached Garage
|
1 |
Land
|
Acreage
|
No |
|
Fence Type
|
Chain Link, Fence |
|
Sewer
|
Municipal Sewage System |
|
Size Irregular
|
0.05 |
|
Size Total
|
0.05 Ac|under 1 Acre |
|
Size Total Text
|
0.05 Ac|under 1 Acre |
|
Zoning Type
|
Unknown |
Rooms
| Level |
Type |
Length |
Width |
Dimensions |
|
Second Level |
Laundry Room |
|
|
5'3'' x 7'3'' |
|
Second Level |
Primary Bedroom |
|
|
11'0'' x 11'2'' |
|
Second Level |
3pc Ensuite Bath |
|
|
Measurements not available |
|
Second Level |
4pc Bathroom |
|
|
Measurements not available |
|
Second Level |
Bedroom |
|
|
11'0'' x 9'9'' |
|
Second Level |
Bedroom |
|
|
10'10'' x 10'8'' |
|
Main Level |
Dining Room |
|
|
11'6'' x 9'0'' |
|
Main Level |
Living Room |
|
|
10'6'' x 15'8'' |
|
Main Level |
Kitchen |
|
|
11'6'' x 9'10'' |
|
Main Level |
2pc Bathroom |
|
|
Measurements not available |
https://www.realtor.ca/real-estate/27651699/200-grand-blvd-boulevard-unit-178-kamloops-valleyview












































