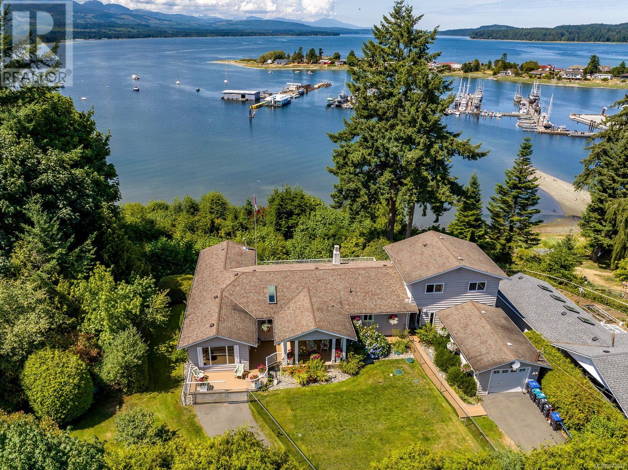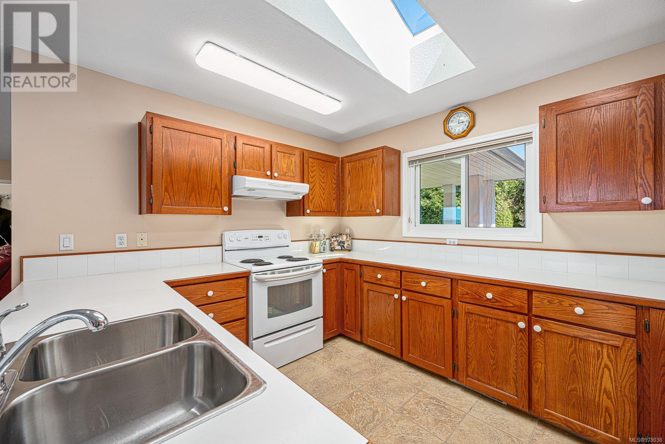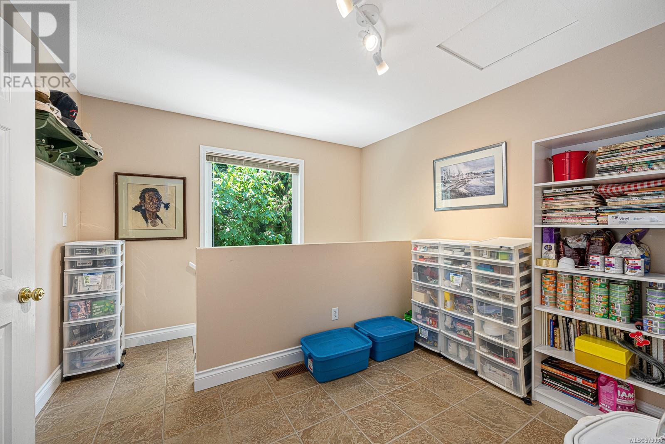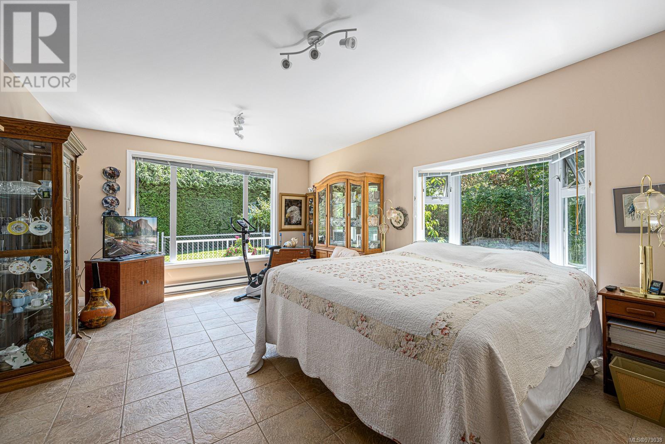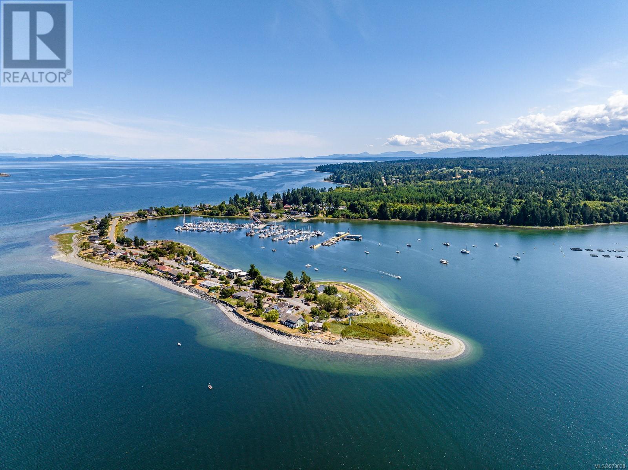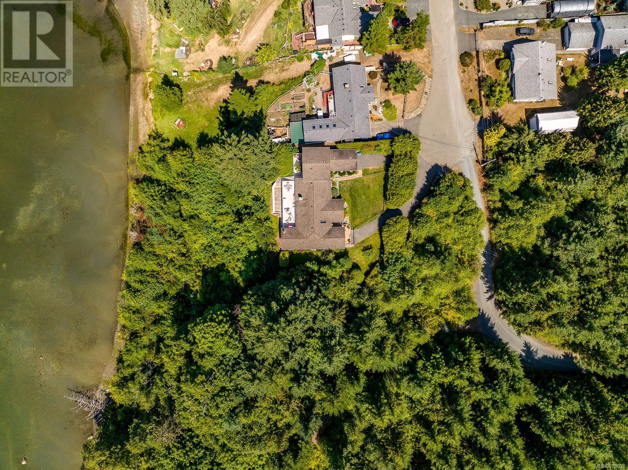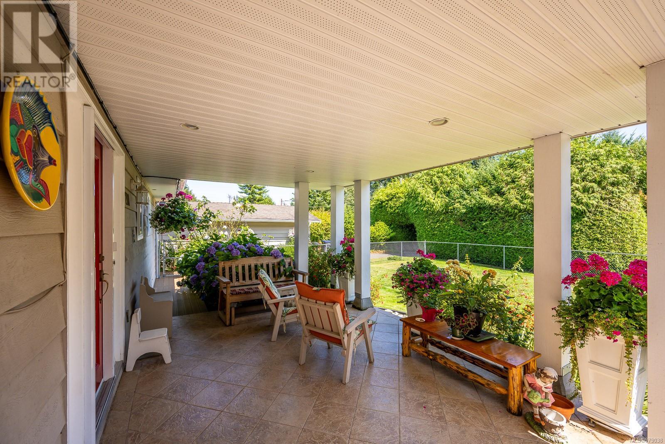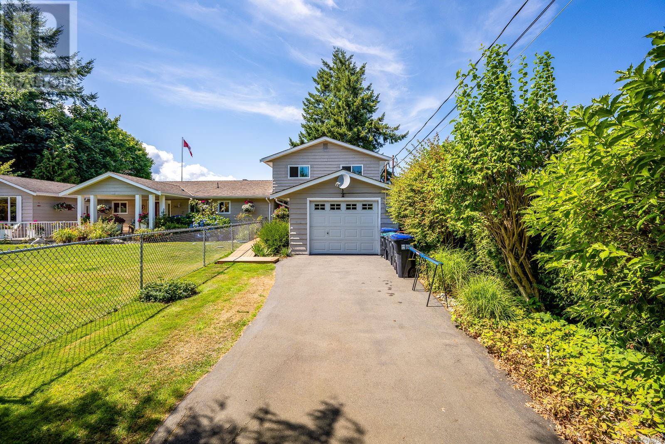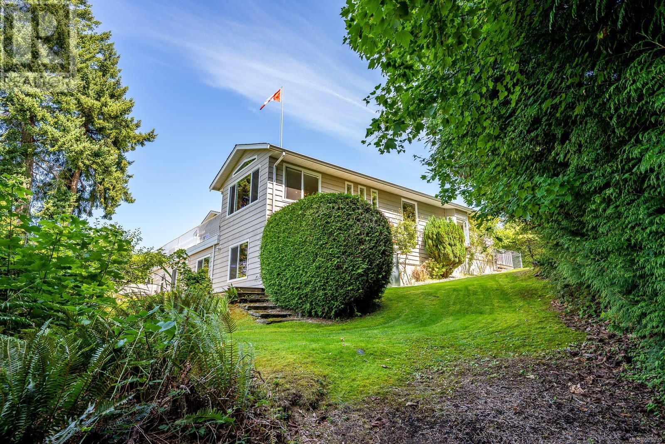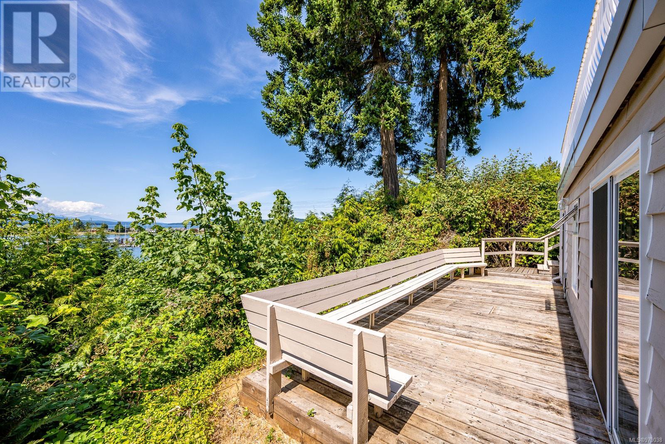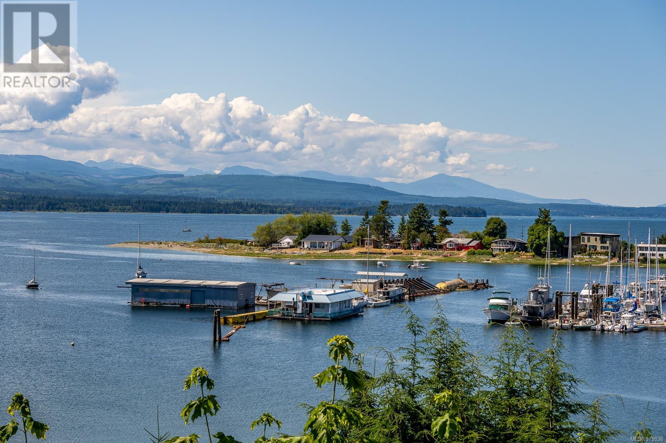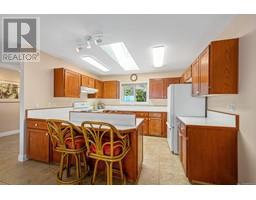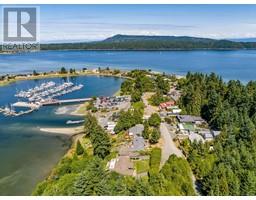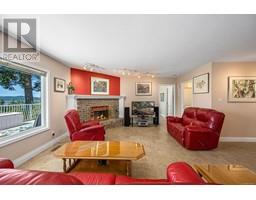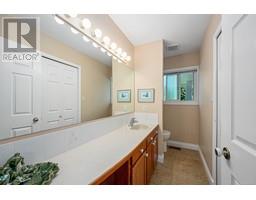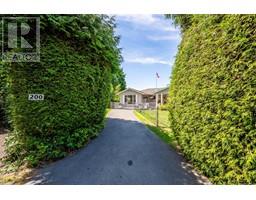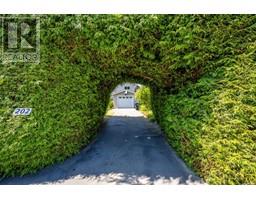5 Bedroom
5 Bathroom
3694 sqft
Fireplace
None
Waterfront On Ocean
$2,300,000
Nestled on 207 feet of waterfront on a 0.92-acre lot in Deep Bay, this private oasis offers stunning panoramic views of Baynes Sound, Denman Island, and Mount Washington. The 2,802 sq ft main house features 4 bedrooms & 3 bathrooms, including a primary bedroom on the main level with a walk-in closet, ensuite, and deck access. Every room offers outdoor access, enhancing the connection to the serene surroundings. The 892 sq ft in-law suite includes 1 bedroom, 2 bathrooms, laundry, and a private deck, providing rental income potential or a multi-generational living opportunity. Recent updates include new windows, deck replacements, and a septic system upgrade. Surrounded by a hedge-lined setting with future development potential, this property offers the perfect blend of tranquility and opportunity. Ideally located just minutes from the Deep Bay Marina and 30 minutes from the Comox Valley and Qualicum Beach. (id:46227)
Property Details
|
MLS® Number
|
979038 |
|
Property Type
|
Single Family |
|
Neigbourhood
|
Bowser/Deep Bay |
|
Features
|
Private Setting, Other, Marine Oriented |
|
Parking Space Total
|
6 |
|
Plan
|
Epp34063 |
|
View Type
|
Mountain View, Ocean View |
|
Water Front Type
|
Waterfront On Ocean |
Building
|
Bathroom Total
|
5 |
|
Bedrooms Total
|
5 |
|
Constructed Date
|
1974 |
|
Cooling Type
|
None |
|
Fireplace Present
|
Yes |
|
Fireplace Total
|
2 |
|
Heating Fuel
|
Oil |
|
Size Interior
|
3694 Sqft |
|
Total Finished Area
|
3694 Sqft |
|
Type
|
House |
Land
|
Acreage
|
No |
|
Size Irregular
|
0.92 |
|
Size Total
|
0.92 Ac |
|
Size Total Text
|
0.92 Ac |
|
Zoning Type
|
Unknown |
Rooms
| Level |
Type |
Length |
Width |
Dimensions |
|
Second Level |
Bedroom |
|
|
19'3 x 10'11 |
|
Lower Level |
Bedroom |
|
|
12'0 x 8'2 |
|
Lower Level |
Bathroom |
|
|
4-Piece |
|
Lower Level |
Recreation Room |
|
|
16'7 x 12'10 |
|
Lower Level |
Den |
|
|
14'7 x 12'0 |
|
Lower Level |
Bedroom |
|
|
12'0 x 11'7 |
|
Main Level |
Bathroom |
|
|
2-Piece |
|
Main Level |
Living Room |
|
|
14'4 x 13'10 |
|
Main Level |
Bathroom |
|
|
2-Piece |
|
Main Level |
Bedroom |
|
|
17'3 x 13'4 |
|
Main Level |
Entrance |
|
|
9'11 x 8'1 |
|
Main Level |
Ensuite |
|
|
4-Piece |
|
Main Level |
Primary Bedroom |
|
|
15'4 x 14'9 |
|
Main Level |
Family Room |
|
|
20'1 x 13'4 |
|
Main Level |
Dining Room |
|
|
15'4 x 12'0 |
|
Main Level |
Kitchen |
|
|
12'2 x 9'11 |
|
Main Level |
Living Room |
|
|
16'1 x 14'4 |
|
Additional Accommodation |
Bathroom |
|
|
X |
|
Additional Accommodation |
Kitchen |
|
|
12'0 x 4'11 |
https://www.realtor.ca/real-estate/27567622/200-crome-point-rd-bowser-bowserdeep-bay



