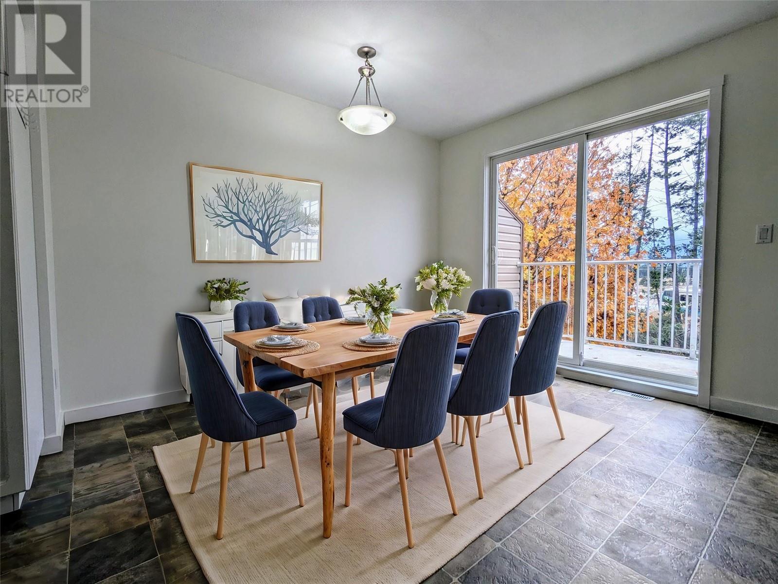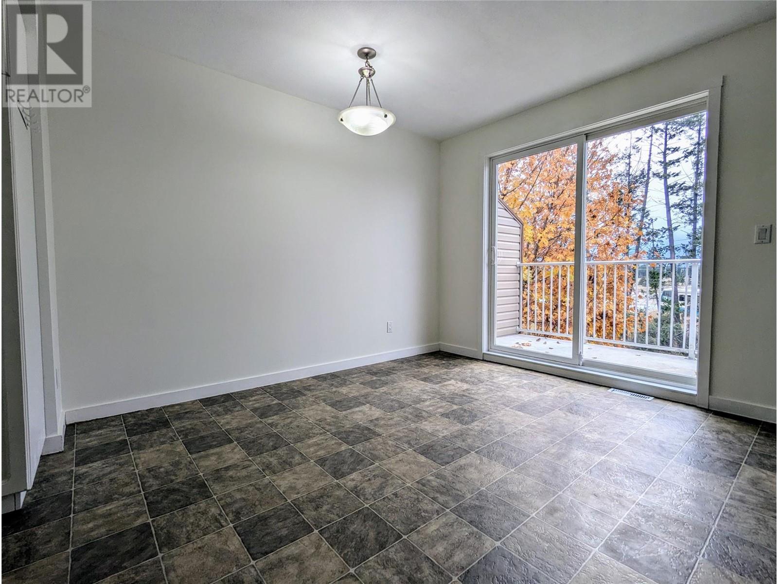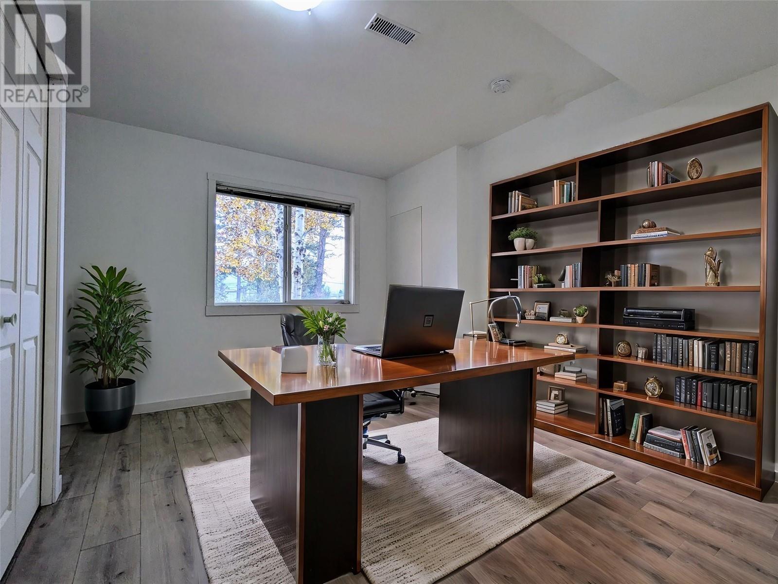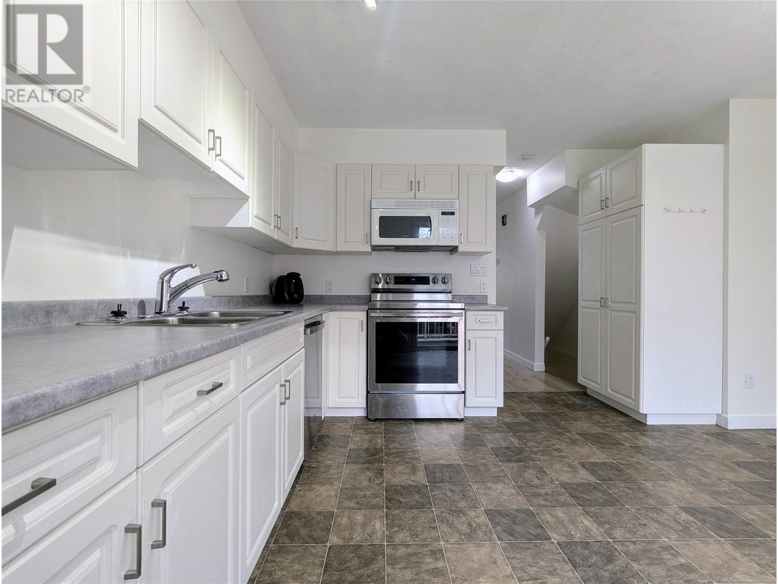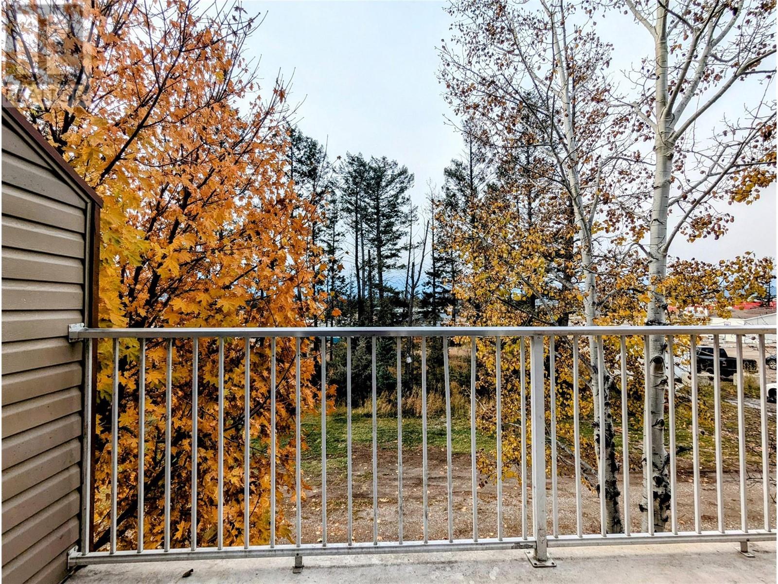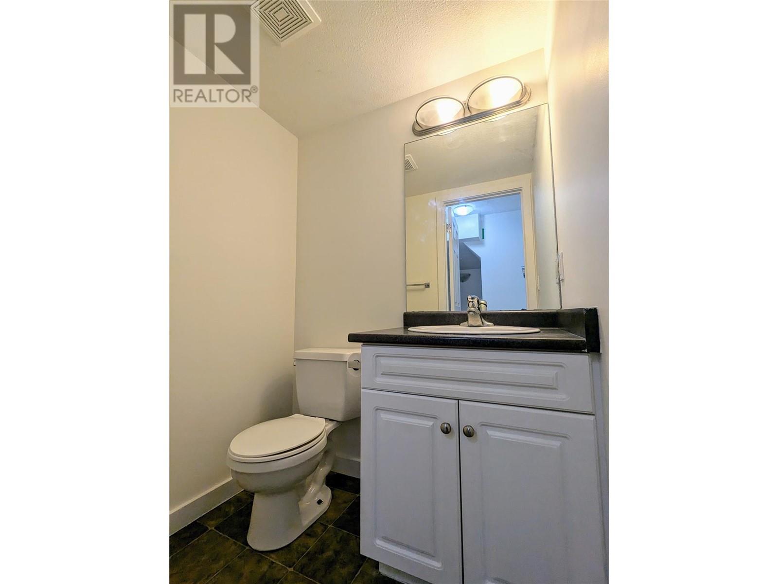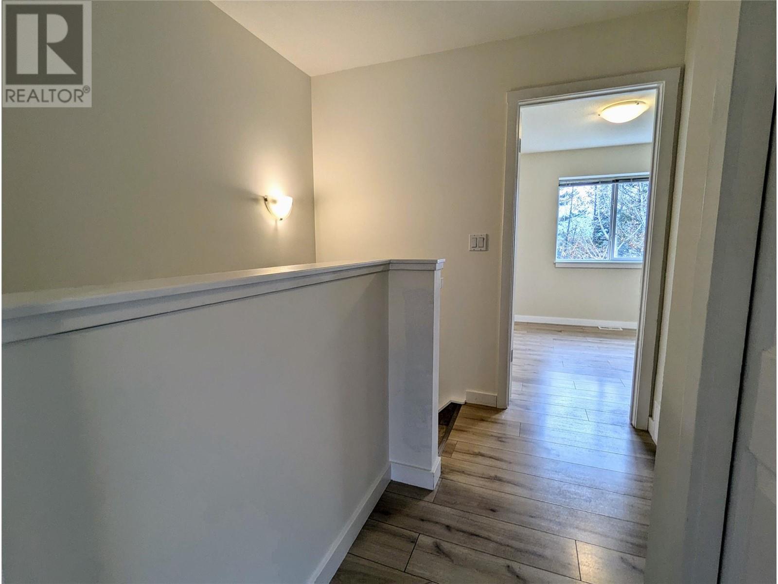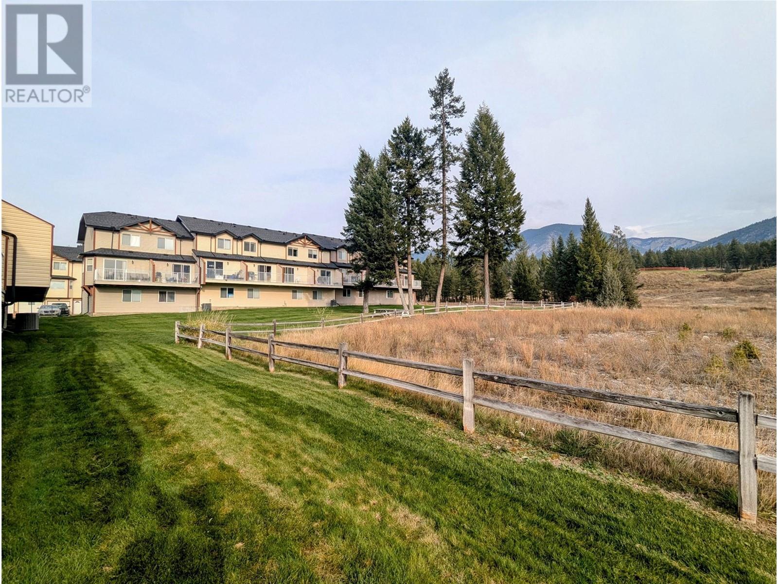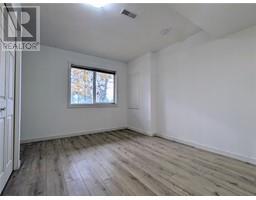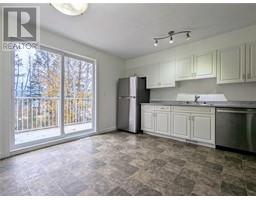200 Black Forest Drive Unit# 707 Invermere, British Columbia V0A 1K3
$319,900Maintenance, Reserve Fund Contributions, Ground Maintenance, Property Management, Other, See Remarks, Waste Removal
$370 Monthly
Maintenance, Reserve Fund Contributions, Ground Maintenance, Property Management, Other, See Remarks, Waste Removal
$370 MonthlyDiscover a delightful 2-bedroom, 2-bathroom townhouse in the highly sought after townhouse complex of Black Forest Village in the charming town of Invermere. This thoughtfully designed home includes a large living room and kitchen/dining space on the second floor, 2 spacious bedrooms with huge closets upstairs and a fully finished bonus room downstairs off the large single garage, perfect for a cozy den, office, or guest space. Facing west, the property offers stunning evening sunlight, enjoyed best from the private deck surrounded by lush trees—an ideal setting for relaxation or entertaining. Inside, you'll find several recent upgrades: elegant laminate flooring, plush new carpeting, sleek kitchen countertops, and brand-new stainless steel appliances. Freshly painted, the home radiates a modern, welcoming feel ready to be enjoyed from day one. Beyond the front door, you’re within easy walking distance of town amenities; local grocery store, charming coffee shops, and a variety of dining and shopping options. Only a short drive to all the outdoor activities; lakes, golf, skiing, biking, hiking and hot springs are in all directions from this perfect home base. This townhouse truly combines style, comfort, and a prime location, offering excellent value for anyone looking to make Invermere their home. Book a showing today! (id:46227)
Property Details
| MLS® Number | 10327591 |
| Property Type | Single Family |
| Neigbourhood | Invermere |
| Community Name | Black Forest Village |
| Community Features | Pets Allowed, Rentals Allowed |
| Parking Space Total | 1 |
| Storage Type | Storage |
Building
| Bathroom Total | 2 |
| Bedrooms Total | 2 |
| Appliances | Range, Refrigerator, Dishwasher, Dryer, Microwave, Washer |
| Constructed Date | 2006 |
| Construction Style Attachment | Attached |
| Flooring Type | Carpeted, Laminate, Linoleum |
| Half Bath Total | 1 |
| Heating Fuel | Electric |
| Heating Type | Forced Air |
| Stories Total | 3 |
| Size Interior | 1268 Sqft |
| Type | Row / Townhouse |
| Utility Water | Community Water User's Utility |
Parking
| See Remarks | |
| Attached Garage | 1 |
Land
| Acreage | No |
| Sewer | Municipal Sewage System |
| Size Total Text | Under 1 Acre |
| Zoning Type | Unknown |
Rooms
| Level | Type | Length | Width | Dimensions |
|---|---|---|---|---|
| Second Level | Partial Bathroom | Measurements not available | ||
| Second Level | Living Room | 17'0'' x 13'1'' | ||
| Second Level | Kitchen | 13'1'' x 13'10'' | ||
| Third Level | Bedroom | 10'0'' x 10'8'' | ||
| Third Level | Full Bathroom | Measurements not available | ||
| Third Level | Primary Bedroom | 11'0'' x 12'0'' | ||
| Main Level | Foyer | 8'7'' x 3'8'' | ||
| Main Level | Other | 14'10'' x 9'10'' |
https://www.realtor.ca/real-estate/27611172/200-black-forest-drive-unit-707-invermere-invermere














