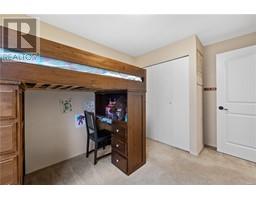200 200 Back Rd Courtenay, British Columbia V9N 3W6
$319,900Maintenance,
$318.23 Monthly
Maintenance,
$318.23 MonthlyWelcome to Holly Ridge Manor, an impeccably managed condominium complex boasting a substantial contingency fund to ensure peace of mind for residents and investors. This updated two-bedroom corner unit is move-in ready and features numerous upgrades for modern living. Enjoy new luxury vinyl plank flooring, berber carpet in the bedrooms (2023), fresh paint, and upgraded baseboard heaters. The bright, contemporary bathroom features a new vanity, an LED inlay medicine cabinet, and a new toilet. Additional updates include new doors, trim, light fixtures, a resurfaced deck (2024), and a new hot water tank (2024). This unit offers a prime location within the building, maximizing natural light and providing enhanced privacy by sharing only one wall with a neighboring unit. Holly Ridge Manor is designed for accessibility, with an elevator ensuring easy wheelchair access throughout. Pet lovers will be thrilled to know that the building is pet-friendly with no size restrictions for dogs. Located centrally, the complex is just a short walk from restaurants, stores, banks, and a grocery store—making everyday living truly convenient. Whether you're a first-time homebuyer searching for the ideal starter home or an investor seeking a lucrative opportunity, this charming unit at Holly Ridge Manor is not to be missed. Schedule your viewing today and experience this rare blend of comfort, convenience, and community for yourself! (id:46227)
Property Details
| MLS® Number | 980351 |
| Property Type | Single Family |
| Neigbourhood | Courtenay East |
| Community Features | Pets Allowed, Family Oriented |
| Features | Southern Exposure, Other |
| Parking Space Total | 11 |
| View Type | Mountain View |
Building
| Bathroom Total | 1 |
| Bedrooms Total | 2 |
| Constructed Date | 1992 |
| Cooling Type | None |
| Fireplace Present | Yes |
| Fireplace Total | 1 |
| Heating Fuel | Electric |
| Heating Type | Baseboard Heaters |
| Size Interior | 718 Sqft |
| Total Finished Area | 718 Sqft |
| Type | Apartment |
Land
| Access Type | Road Access |
| Acreage | No |
| Zoning Type | Multi-family |
Rooms
| Level | Type | Length | Width | Dimensions |
|---|---|---|---|---|
| Main Level | Bathroom | 4-Piece | ||
| Main Level | Bedroom | 12 ft | 12 ft x Measurements not available | |
| Main Level | Primary Bedroom | 11'17 x 9'9 | ||
| Main Level | Kitchen | 10'9 x 7'5 | ||
| Main Level | Dining Room | 11'8 x 11'10 | ||
| Main Level | Living Room | 14'2 x 12'11 |
https://www.realtor.ca/real-estate/27628410/200-200-back-rd-courtenay-courtenay-east










































