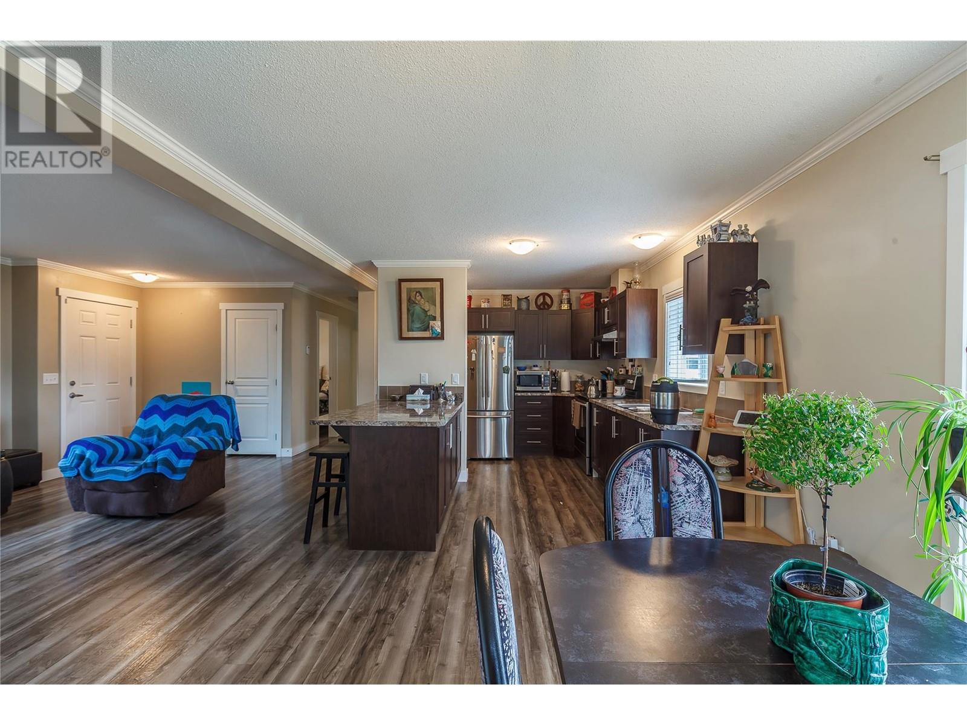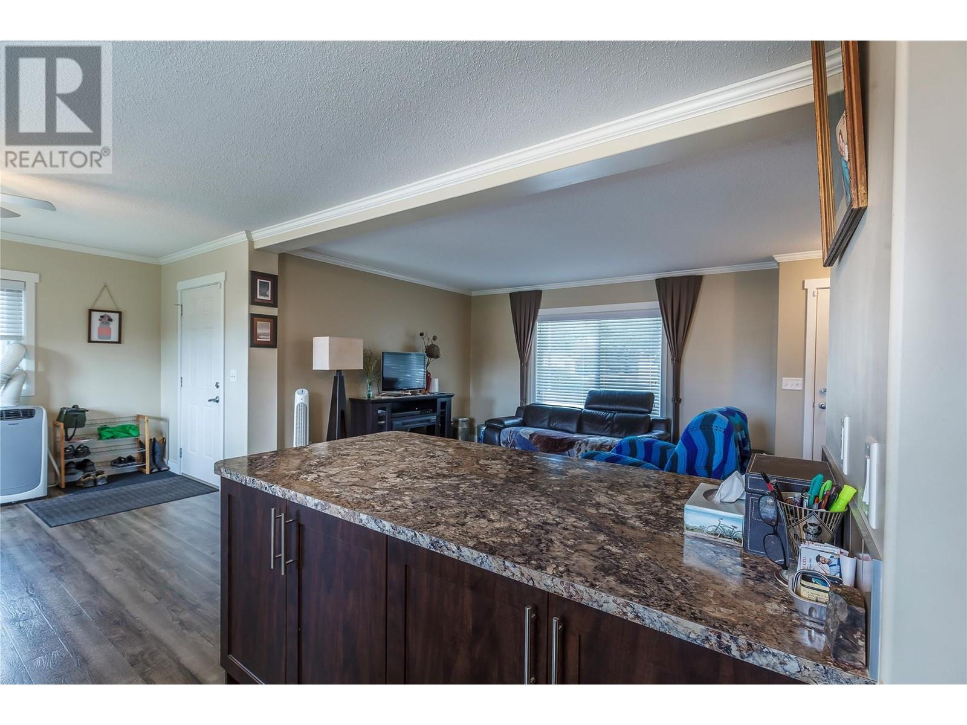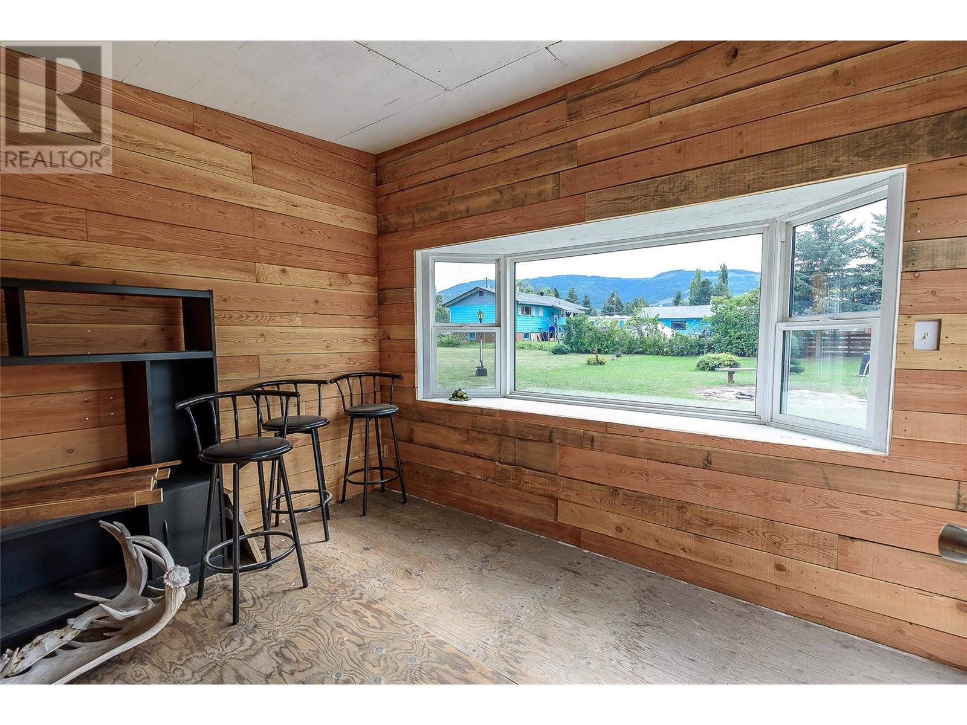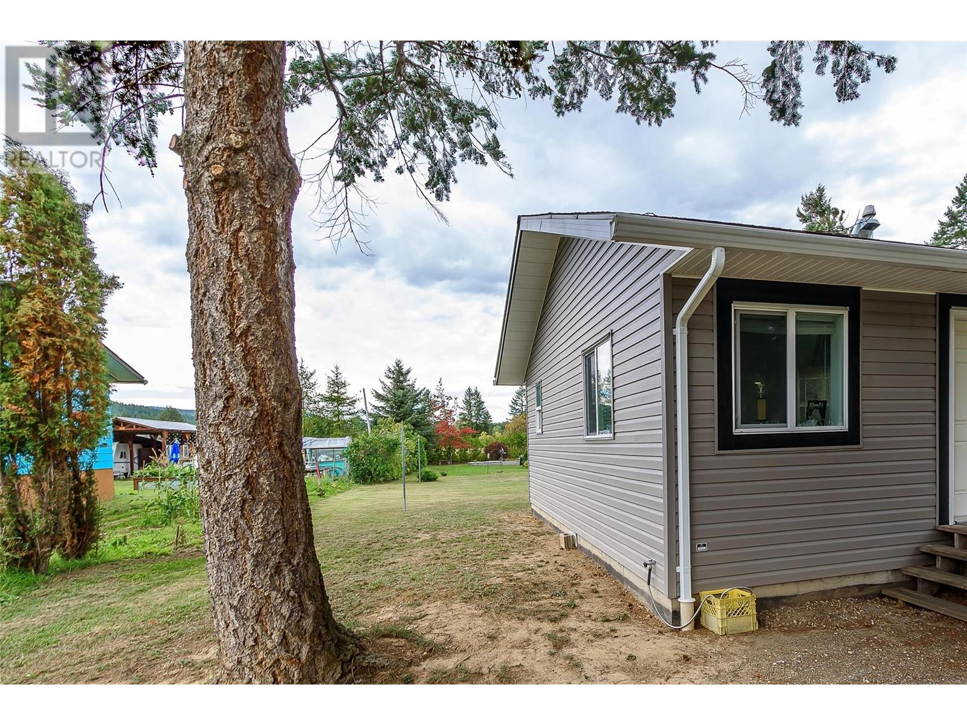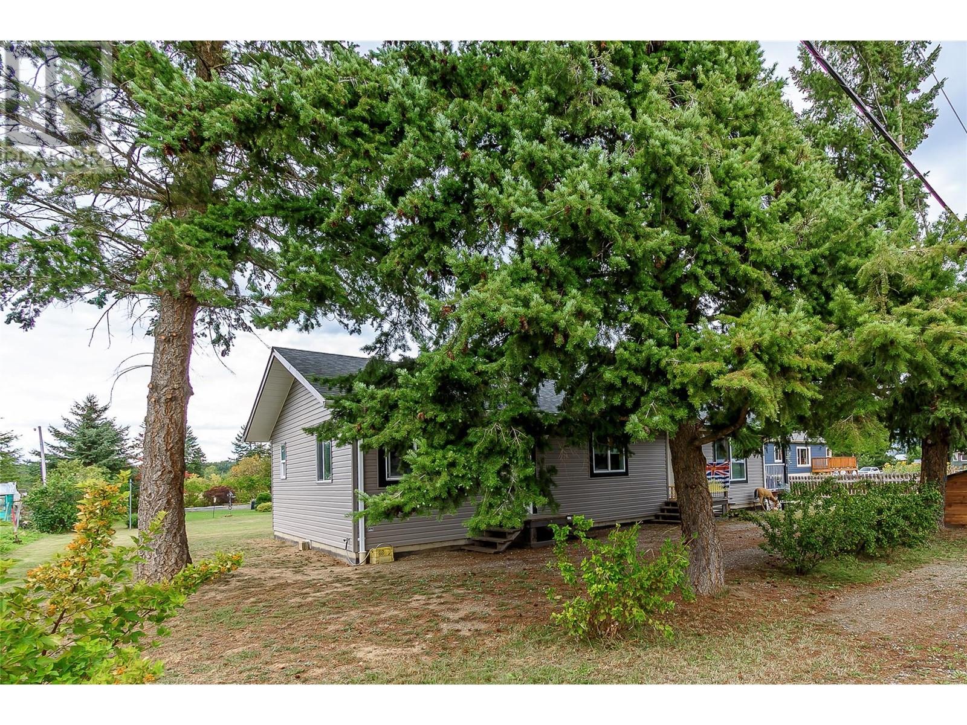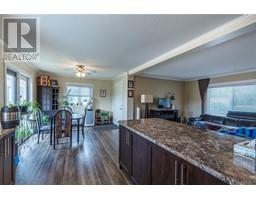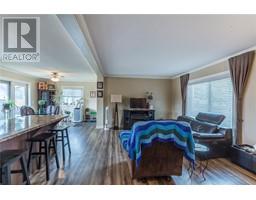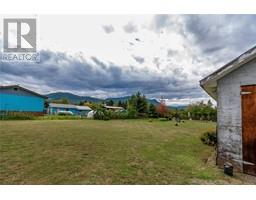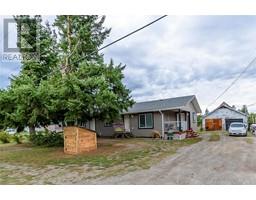3 Bedroom
2 Bathroom
1235 sqft
Forced Air, See Remarks
$599,900
Welcome to your serene country retreat on 0.43 acres of flat land! This newer modular home features 2 spacious bedrooms, an office, and 2 bathrooms, including a primary bedroom with an ensuite. The modern kitchen is equipped with stainless steel appliances, making meal prep a joy. Outside, you’ll find a fantastic workshop for all your projects, a convenient outbuilding for extra storage or a man cave, a cozy fire pit perfect for gathering with friends and family, along with an outhouse for added functionality. Enjoy the peace and tranquility of country living while still being conveniently close to amenities. Don’t miss the opportunity to make this charming property your own! (id:46227)
Property Details
|
MLS® Number
|
10324744 |
|
Property Type
|
Single Family |
|
Neigbourhood
|
Lumby Valley |
|
Parking Space Total
|
4 |
|
View Type
|
Mountain View |
Building
|
Bathroom Total
|
2 |
|
Bedrooms Total
|
3 |
|
Constructed Date
|
2017 |
|
Heating Type
|
Forced Air, See Remarks |
|
Roof Material
|
Asphalt Shingle |
|
Roof Style
|
Unknown |
|
Stories Total
|
1 |
|
Size Interior
|
1235 Sqft |
|
Type
|
Manufactured Home |
|
Utility Water
|
Well |
Parking
Land
|
Acreage
|
No |
|
Current Use
|
Mobile Home |
|
Sewer
|
Septic Tank |
|
Size Irregular
|
0.43 |
|
Size Total
|
0.43 Ac|under 1 Acre |
|
Size Total Text
|
0.43 Ac|under 1 Acre |
|
Zoning Type
|
Unknown |
Rooms
| Level |
Type |
Length |
Width |
Dimensions |
|
Main Level |
Laundry Room |
|
|
8'5'' x 7'9'' |
|
Main Level |
Full Bathroom |
|
|
7'10'' x 4' |
|
Main Level |
Bedroom |
|
|
11'3'' x 6'6'' |
|
Main Level |
Bedroom |
|
|
10'2'' x 7'9'' |
|
Main Level |
4pc Ensuite Bath |
|
|
11'2'' x 5' |
|
Main Level |
Primary Bedroom |
|
|
12'5'' x 11'2'' |
|
Main Level |
Dining Room |
|
|
13'2'' x 11'4'' |
|
Main Level |
Living Room |
|
|
18'3'' x 11'10'' |
|
Main Level |
Kitchen |
|
|
13'3'' x 11'4'' |
https://www.realtor.ca/real-estate/27452018/20-pemberton-road-lumby-lumby-valley




