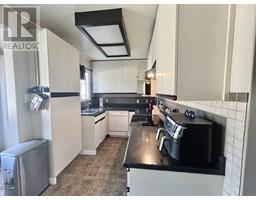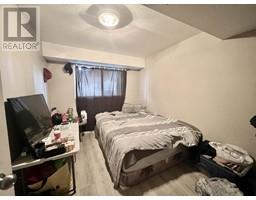4 Bedroom
2 Bathroom
2180 sqft
Fireplace
Baseboard Heaters
$359,000
Investment opportunity or mortgage helper, Welcome to 20 Brant street, this home has 4 bedrooms and 2 baths allocated over two suites, 3 bedroom 1 bathroom up and a I bedroom 1 bath mortgage helper down, located on a nice street within walking distance to town and amenities. (id:46227)
Property Details
|
MLS® Number
|
R2942549 |
|
Property Type
|
Single Family |
Building
|
Bathroom Total
|
2 |
|
Bedrooms Total
|
4 |
|
Basement Type
|
None |
|
Constructed Date
|
1959 |
|
Construction Style Attachment
|
Detached |
|
Fireplace Present
|
Yes |
|
Fireplace Total
|
1 |
|
Foundation Type
|
Concrete Perimeter |
|
Heating Fuel
|
Electric |
|
Heating Type
|
Baseboard Heaters |
|
Roof Material
|
Asphalt Shingle |
|
Roof Style
|
Conventional |
|
Stories Total
|
2 |
|
Size Interior
|
2180 Sqft |
|
Type
|
House |
|
Utility Water
|
Municipal Water |
Parking
Land
|
Acreage
|
No |
|
Size Irregular
|
6099 |
|
Size Total
|
6099 Sqft |
|
Size Total Text
|
6099 Sqft |
Rooms
| Level |
Type |
Length |
Width |
Dimensions |
|
Above |
Living Room |
11 ft ,5 in |
16 ft |
11 ft ,5 in x 16 ft |
|
Above |
Kitchen |
18 ft |
7 ft |
18 ft x 7 ft |
|
Above |
Dining Room |
7 ft ,8 in |
12 ft |
7 ft ,8 in x 12 ft |
|
Above |
Dining Nook |
6 ft |
10 ft |
6 ft x 10 ft |
|
Above |
Primary Bedroom |
12 ft ,8 in |
13 ft |
12 ft ,8 in x 13 ft |
|
Above |
Bedroom 2 |
10 ft ,3 in |
9 ft |
10 ft ,3 in x 9 ft |
|
Main Level |
Bedroom 3 |
8 ft ,6 in |
11 ft ,9 in |
8 ft ,6 in x 11 ft ,9 in |
|
Main Level |
Living Room |
21 ft |
10 ft |
21 ft x 10 ft |
|
Main Level |
Kitchen |
9 ft ,5 in |
13 ft |
9 ft ,5 in x 13 ft |
|
Main Level |
Bedroom 4 |
8 ft ,5 in |
11 ft ,9 in |
8 ft ,5 in x 11 ft ,9 in |
|
Main Level |
Laundry Room |
6 ft |
10 ft |
6 ft x 10 ft |
https://www.realtor.ca/real-estate/27624628/20-brant-street-kitimat






















































