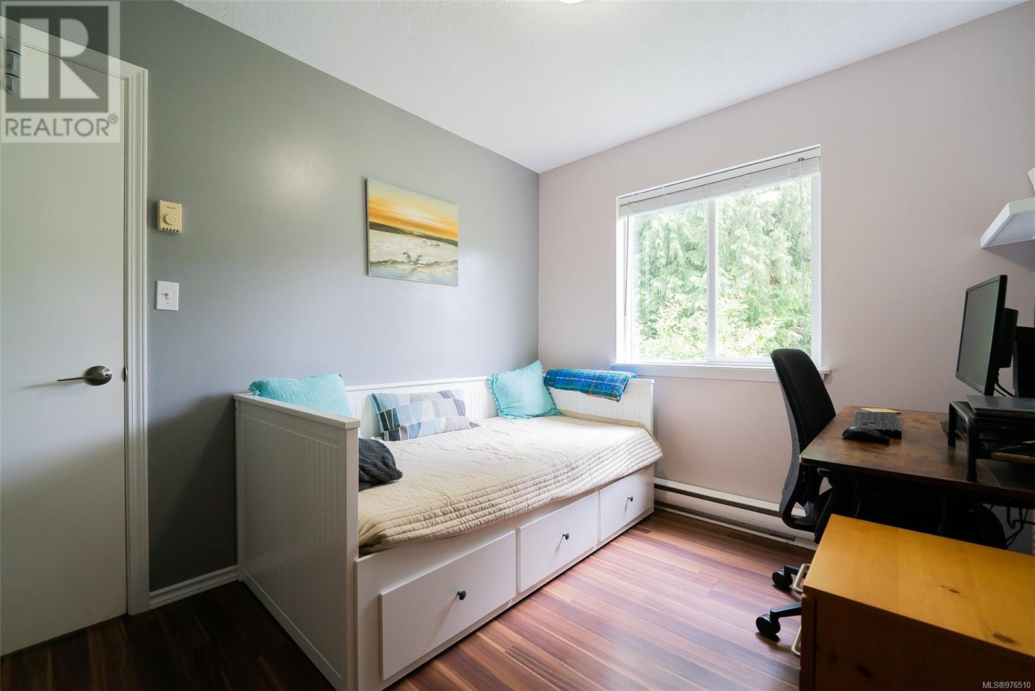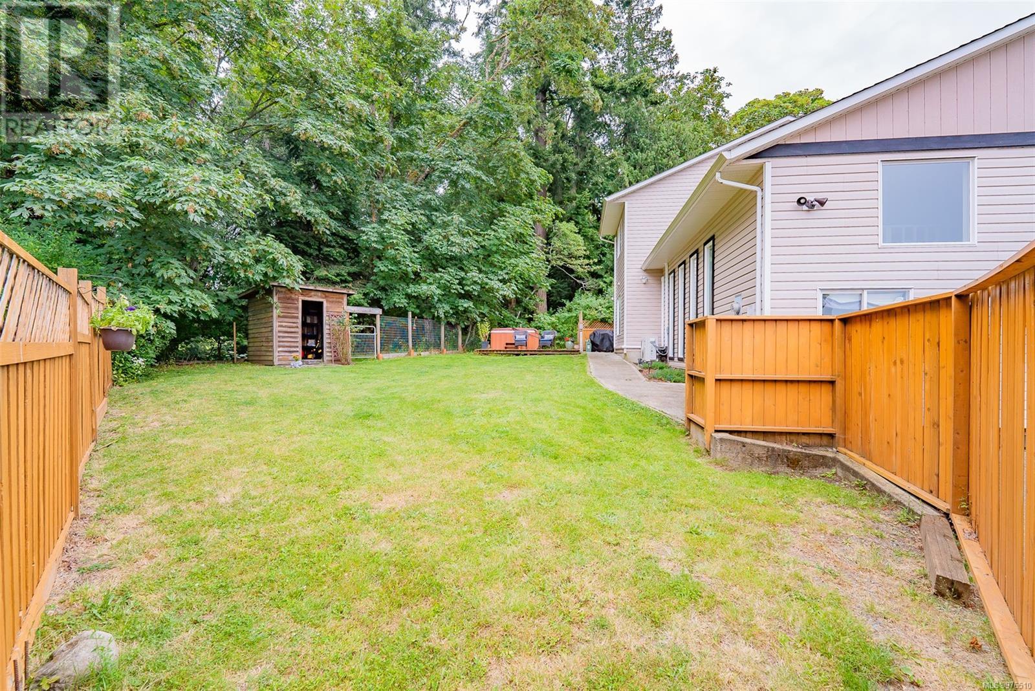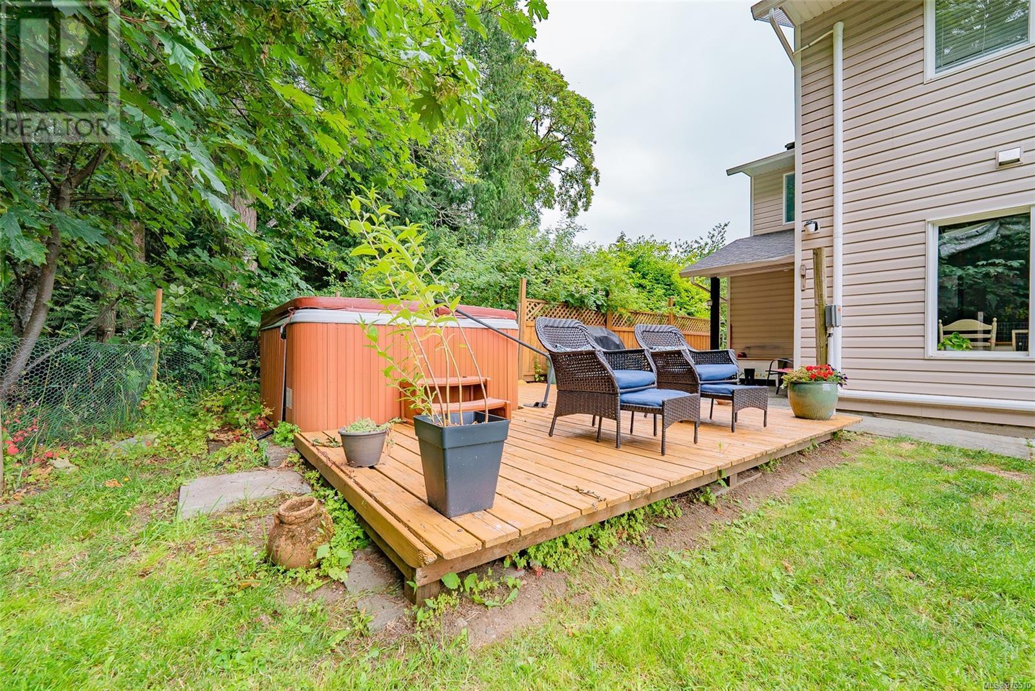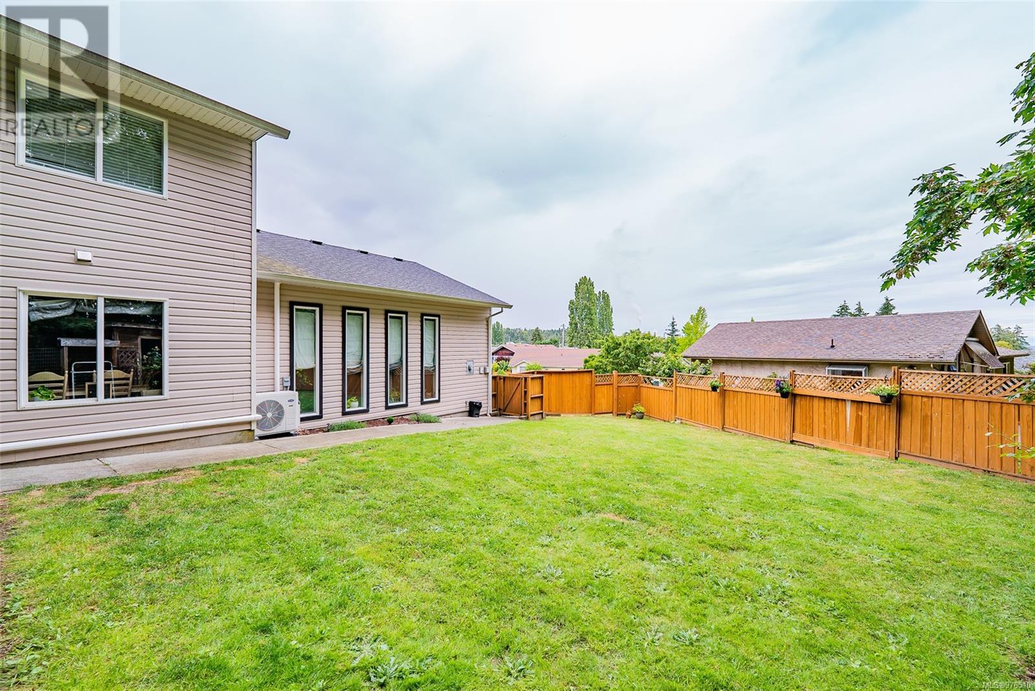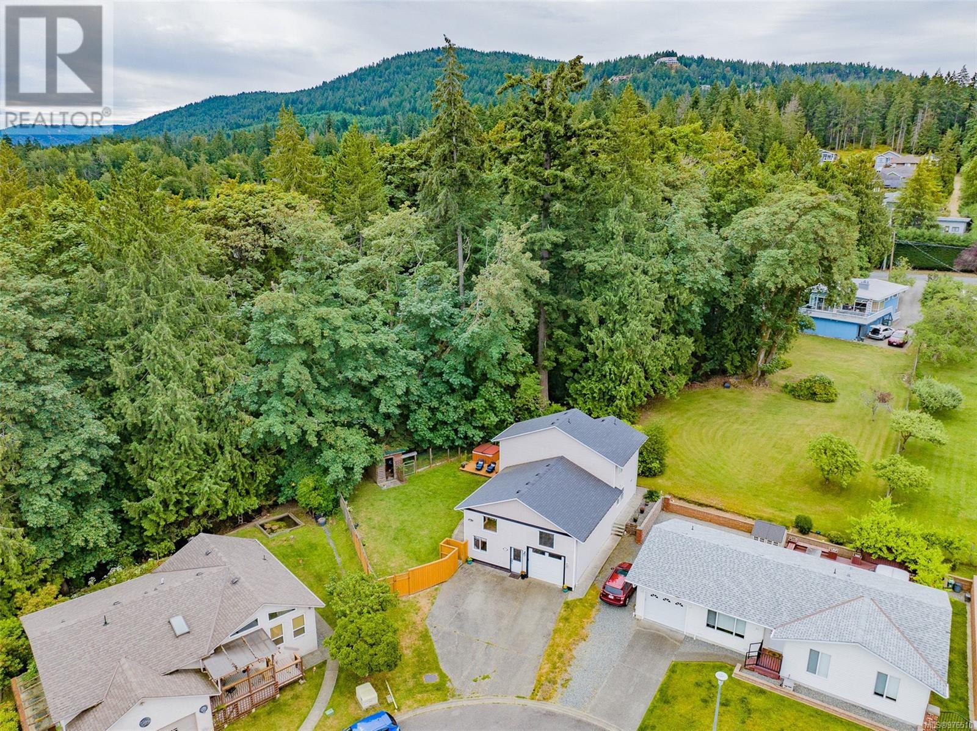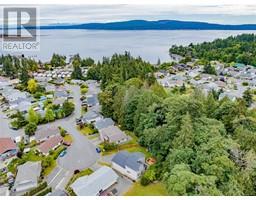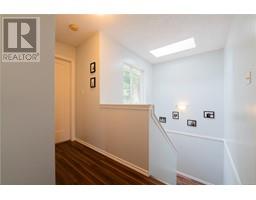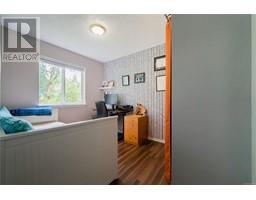20 1500 Anchor Rd Crofton, British Columbia V0R 1R0
$635,000Maintenance,
$140 Monthly
Maintenance,
$140 MonthlyThis three-bedroom, two-bathroom home is located in a quiet subdivision, in the tranquil coastal community of Crofton. This home is just a short stroll away from shops, schools, beaches, parks and offers easy access to the Salt Spring ferry. As you step through the front door, you’ll be greeted by the expansive living area with 14-foot ceilings and an abundance of windows that flood the space with natural light. To complete the main level, you’ll find a formal dining area, a kitchen with a cozy eat-in nook, a laundry room and a half bathroom. Upstairs, you'll find three bedrooms, including the primary suite with a four-piece ensuite bathroom. Additional features of the home include a new hot water tank, new appliances and new heat pump for those hot summer days. The fully fenced backyard is perfect for your family, kids and pets, feeling like your own private oasis with mature trees and the soothing sounds of a creek. An oversized garage and cozy loft with breathtaking ocean views highlight this truly breathtaking property. (id:46227)
Property Details
| MLS® Number | 976510 |
| Property Type | Single Family |
| Neigbourhood | Crofton |
| Community Features | Pets Allowed, Family Oriented |
| Features | Central Location, Cul-de-sac, Private Setting, Other, Marine Oriented |
| Parking Space Total | 3 |
| Plan | Vis2556 |
| Structure | Shed, Patio(s) |
| View Type | Mountain View, Ocean View |
Building
| Bathroom Total | 2 |
| Bedrooms Total | 3 |
| Constructed Date | 1999 |
| Cooling Type | Air Conditioned |
| Heating Fuel | Electric |
| Heating Type | Baseboard Heaters, Heat Pump |
| Size Interior | 1898 Sqft |
| Total Finished Area | 1601 Sqft |
| Type | House |
Land
| Access Type | Road Access |
| Acreage | No |
| Size Irregular | 6594 |
| Size Total | 6594 Sqft |
| Size Total Text | 6594 Sqft |
| Zoning Description | R3 |
| Zoning Type | Residential |
Rooms
| Level | Type | Length | Width | Dimensions |
|---|---|---|---|---|
| Second Level | Bathroom | 4-Piece | ||
| Second Level | Bedroom | 8 ft | 11 ft | 8 ft x 11 ft |
| Second Level | Bedroom | 14 ft | 9 ft | 14 ft x 9 ft |
| Second Level | Primary Bedroom | 12 ft | 12 ft | 12 ft x 12 ft |
| Main Level | Patio | 15 ft | 12 ft | 15 ft x 12 ft |
| Main Level | Entrance | 6 ft | 6 ft | 6 ft x 6 ft |
| Main Level | Sitting Room | 8 ft | 6 ft | 8 ft x 6 ft |
| Main Level | Laundry Room | 7 ft | 5 ft | 7 ft x 5 ft |
| Main Level | Bathroom | 2-Piece | ||
| Main Level | Eating Area | 8 ft | 9 ft | 8 ft x 9 ft |
| Main Level | Kitchen | 8 ft | 13 ft | 8 ft x 13 ft |
| Main Level | Dining Room | 15 ft | 12 ft | 15 ft x 12 ft |
| Main Level | Living Room | 15 ft | 26 ft | 15 ft x 26 ft |
| Auxiliary Building | Other | 7 ft | 7 ft | 7 ft x 7 ft |
https://www.realtor.ca/real-estate/27438032/20-1500-anchor-rd-crofton-crofton


























