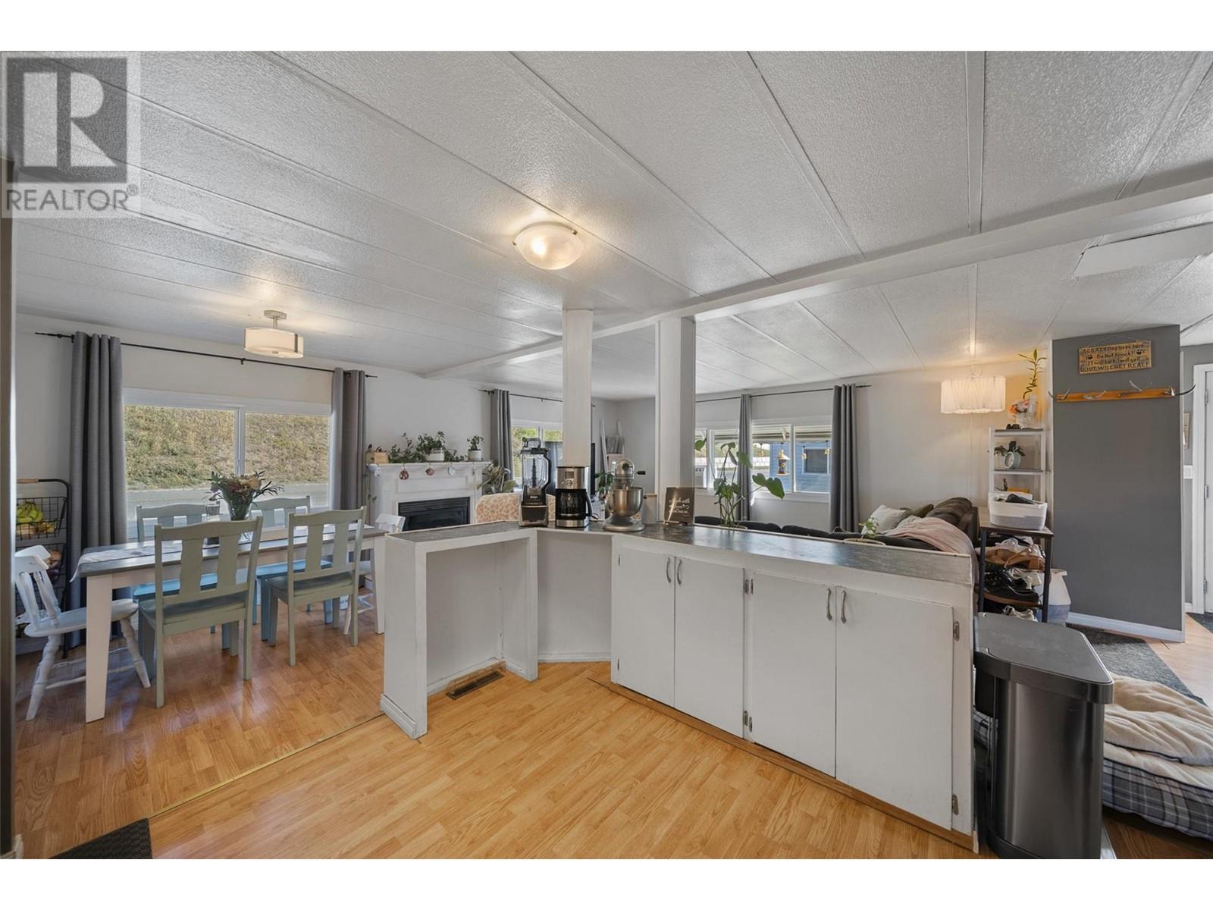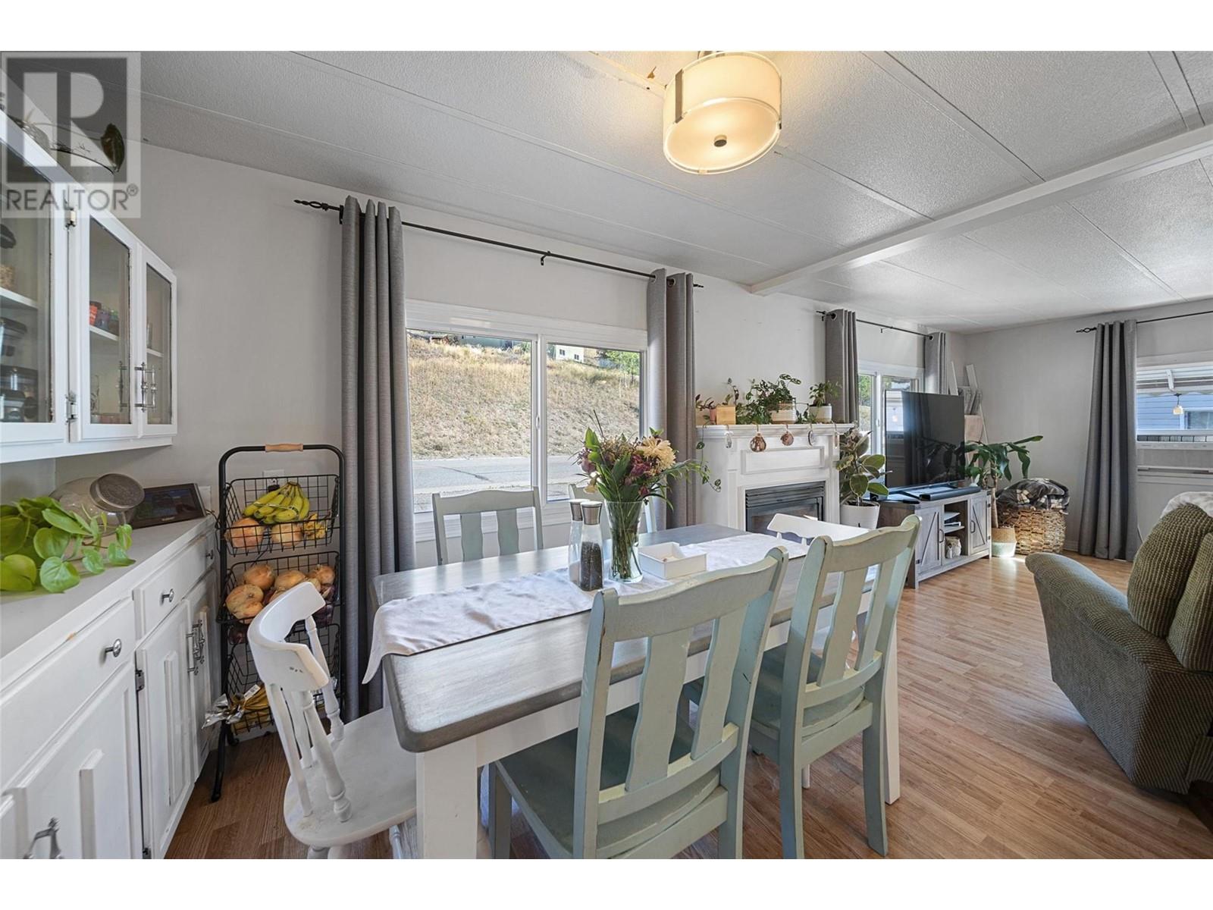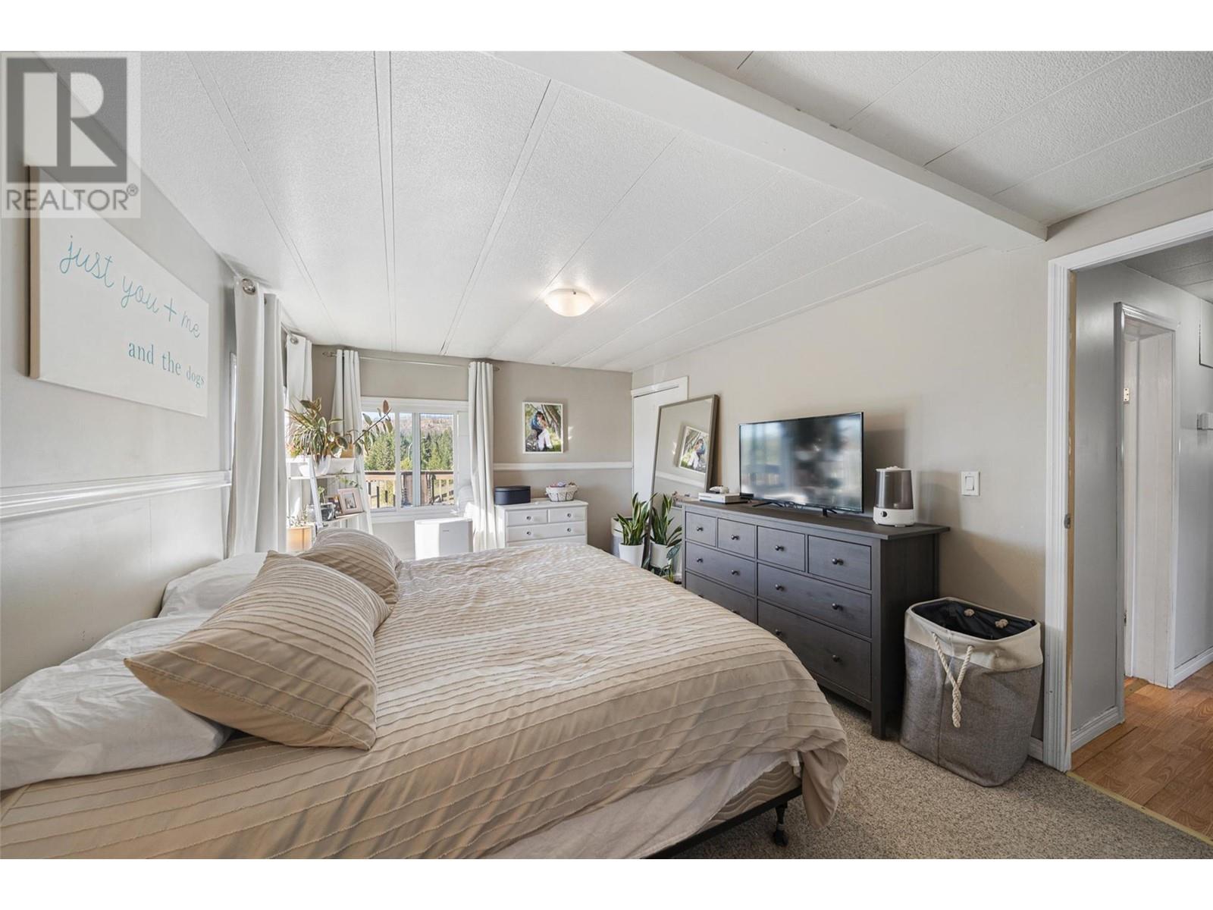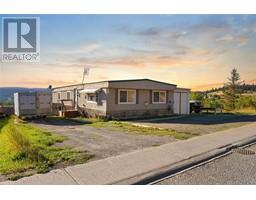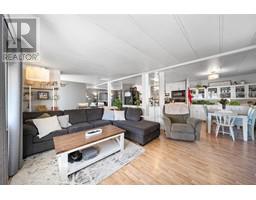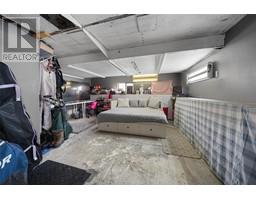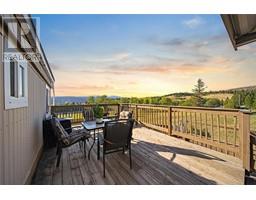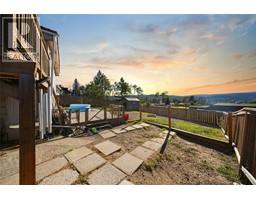2 Bedroom
1 Bathroom
1466 sqft
Forced Air, See Remarks
$330,000
Perfect blend of Charm & Convenience! This 3 bedroom, 1.5 bath home sits on an expansive 7,400 square foot corner lot (only one neighbor). The property boasts a fully fenced yard, stunning views, and multiple outbuildings; including an enclosed carport and garden shed. The home’s large deck overlooks Logan Lake Rec Center and Maggs Park (which features a playground, new skate park, walking trails and more!) Deck includes partly cov'd area- perfect for BBQ enthusiasts! No shortage of parking here with room for your RV/Boat on either sides of the lot. Inside the home has a spacious layout with potential for customization! A large open concept living/kitchen/dining room, generous primary bedroom with walk-in closet, good-size second bedroom and full bath are all on the main level. The lower level of this home boasts storage galore, large flex space (currently being used as a bedroom), a 2-pc pwdr room and a sep entrance! Call today and request our full media package and floor plan! (id:46227)
Property Details
|
MLS® Number
|
10328844 |
|
Property Type
|
Single Family |
|
Neigbourhood
|
Logan Lake |
|
Amenities Near By
|
Park, Recreation, Schools, Shopping |
|
Features
|
Corner Site |
|
View Type
|
Lake View, Valley View, View (panoramic) |
Building
|
Bathroom Total
|
1 |
|
Bedrooms Total
|
2 |
|
Appliances
|
Refrigerator, Dishwasher, Oven - Electric, Washer & Dryer |
|
Constructed Date
|
1975 |
|
Exterior Finish
|
Aluminum |
|
Flooring Type
|
Mixed Flooring |
|
Heating Type
|
Forced Air, See Remarks |
|
Roof Material
|
Steel |
|
Roof Style
|
Unknown |
|
Stories Total
|
2 |
|
Size Interior
|
1466 Sqft |
|
Type
|
Manufactured Home |
|
Utility Water
|
Municipal Water |
Parking
|
See Remarks
|
|
|
Carport
|
|
|
R V
|
1 |
Land
|
Acreage
|
No |
|
Current Use
|
Mobile Home |
|
Fence Type
|
Fence |
|
Land Amenities
|
Park, Recreation, Schools, Shopping |
|
Sewer
|
Municipal Sewage System |
|
Size Irregular
|
0.17 |
|
Size Total
|
0.17 Ac|under 1 Acre |
|
Size Total Text
|
0.17 Ac|under 1 Acre |
|
Zoning Type
|
Unknown |
Rooms
| Level |
Type |
Length |
Width |
Dimensions |
|
Basement |
Recreation Room |
|
|
15'5'' x 15'8'' |
|
Basement |
Storage |
|
|
9'1'' x 23' |
|
Main Level |
Full Bathroom |
|
|
' x ' |
|
Main Level |
Dining Room |
|
|
8' x 11'5'' |
|
Main Level |
Kitchen |
|
|
11'2'' x 11'5'' |
|
Main Level |
Living Room |
|
|
17' x 11'7'' |
|
Main Level |
Foyer |
|
|
6'8'' x 11'7'' |
|
Main Level |
Office |
|
|
11'6'' x 14'8'' |
|
Main Level |
Other |
|
|
11'6'' x 8'4'' |
|
Main Level |
Mud Room |
|
|
6' x 11'2'' |
|
Main Level |
Bedroom |
|
|
10'10'' x 8'4'' |
|
Main Level |
Primary Bedroom |
|
|
10'9'' x 11'4'' |
https://www.realtor.ca/real-estate/27664480/2-jasper-drive-logan-lake-logan-lake







