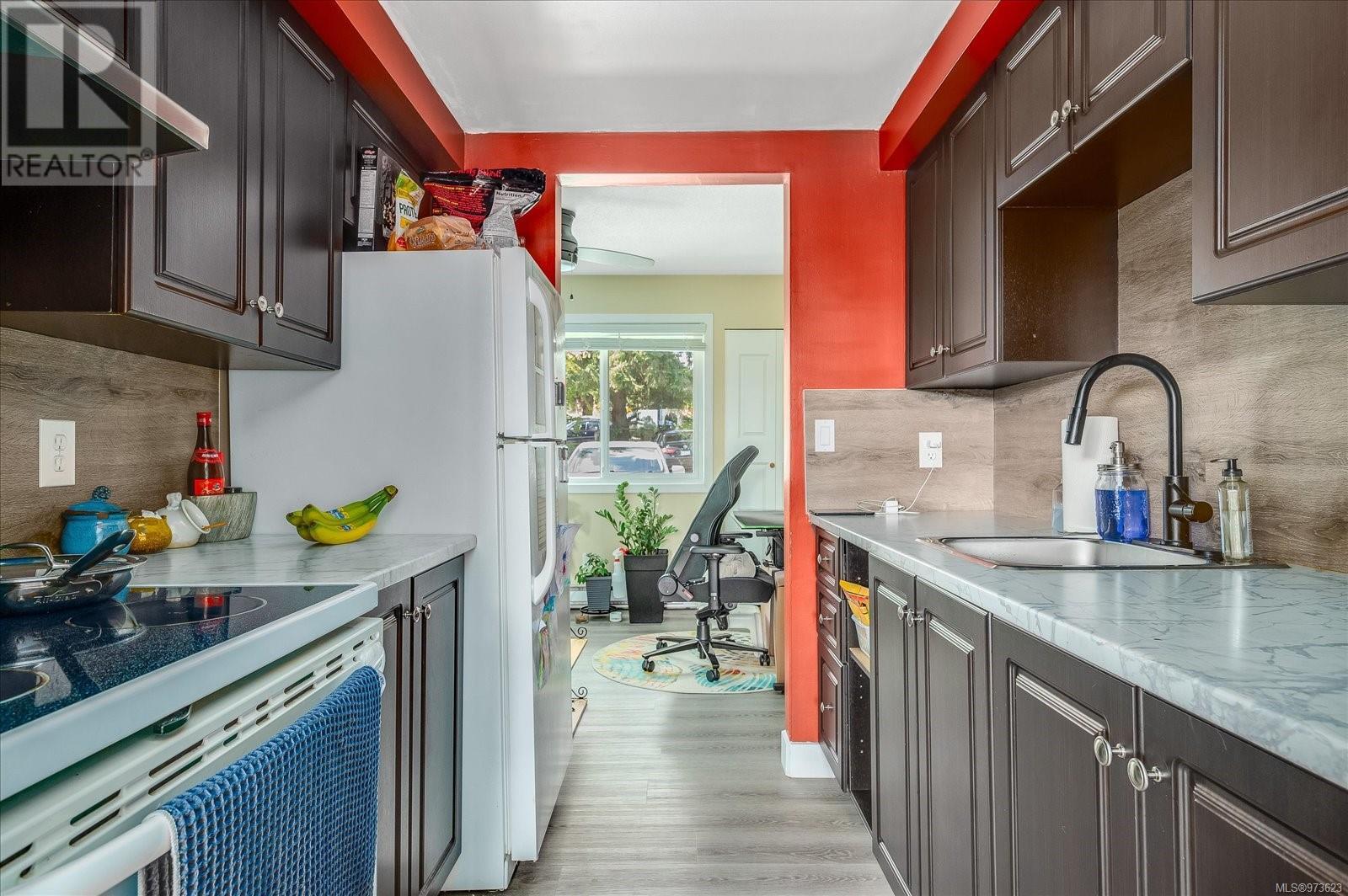2 Bedroom
2 Bathroom
978 sqft
None
Baseboard Heaters
$399,900Maintenance,
$337 Monthly
This move-in ready two-bedroom, two-bathroom townhouse offers a well-designed floor plan featuring ample interior storage and convenient in-suite laundry. The home has a newer roof and windows, a functional kitchen, a spacious dining area, and a cozy living room that opens to a private backyard with a patio. The main floor also includes a two-piece bathroom and laundry area. Upstairs, you'll find a full four-piece bathroom, one bedroom with a large closet, and a second bedroom with a small walk-in closet, plus an additional storage closet. This property is in excellent condition and ready for its new owners. (id:46227)
Property Details
|
MLS® Number
|
973623 |
|
Property Type
|
Single Family |
|
Neigbourhood
|
South Nanaimo |
|
Community Features
|
Pets Allowed With Restrictions, Family Oriented |
|
Parking Space Total
|
1 |
|
Plan
|
Vis158 |
|
Structure
|
Patio(s) |
Building
|
Bathroom Total
|
2 |
|
Bedrooms Total
|
2 |
|
Constructed Date
|
1974 |
|
Cooling Type
|
None |
|
Heating Fuel
|
Electric |
|
Heating Type
|
Baseboard Heaters |
|
Size Interior
|
978 Sqft |
|
Total Finished Area
|
978 Sqft |
|
Type
|
Row / Townhouse |
Parking
Land
|
Acreage
|
No |
|
Zoning Description
|
R-6 |
|
Zoning Type
|
Multi-family |
Rooms
| Level |
Type |
Length |
Width |
Dimensions |
|
Second Level |
Bathroom |
|
|
4-Piece |
|
Second Level |
Bedroom |
|
|
11'11 x 9'5 |
|
Second Level |
Storage |
|
|
11'7 x 3'8 |
|
Second Level |
Primary Bedroom |
|
|
11'7 x 11'4 |
|
Main Level |
Patio |
|
|
15'4 x 5'8 |
|
Main Level |
Bathroom |
|
|
2-Piece |
|
Main Level |
Living Room |
|
|
15'4 x 11'9 |
|
Main Level |
Kitchen |
|
|
7'6 x 7'6 |
|
Main Level |
Dining Room |
|
|
11'10 x 9'2 |
https://www.realtor.ca/real-estate/27348900/2-285-harewood-rd-nanaimo-south-nanaimo










































