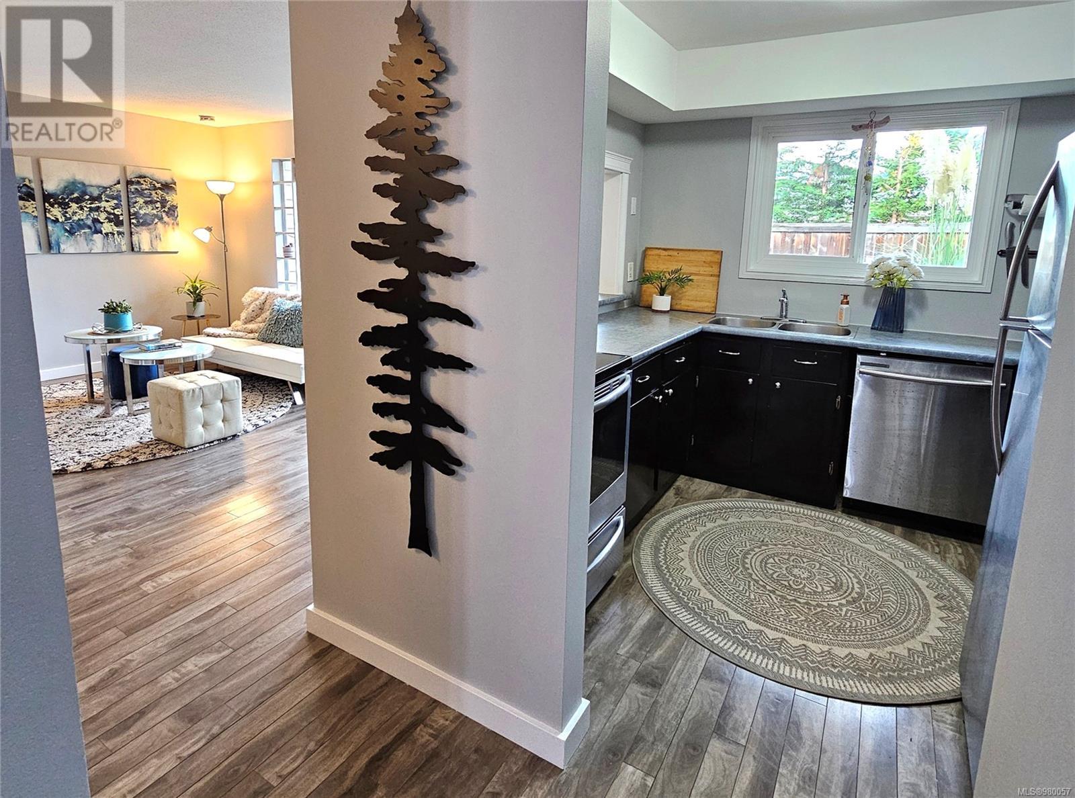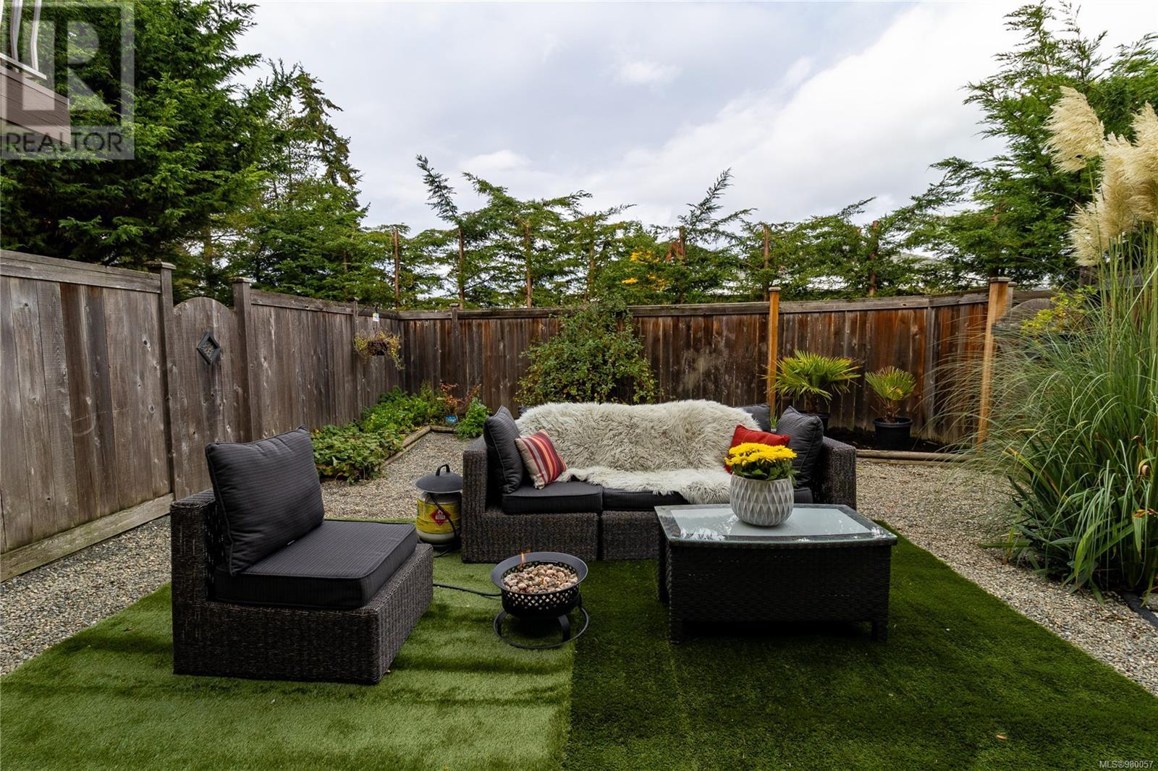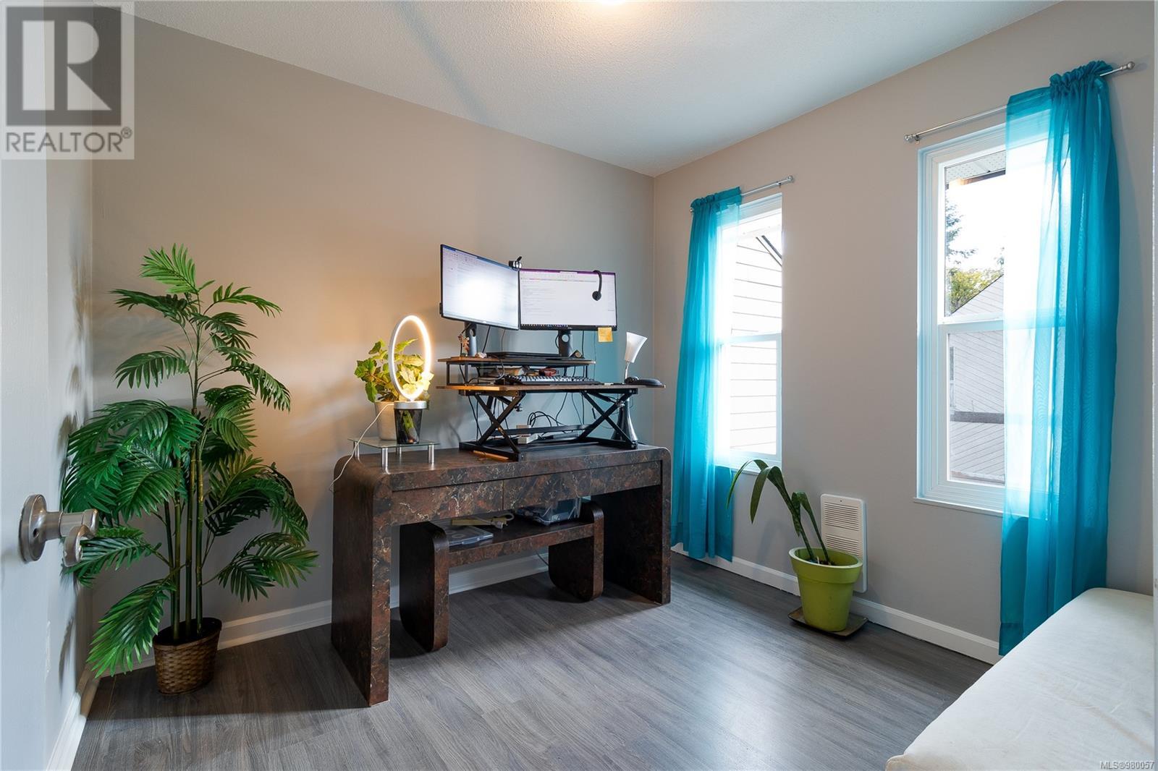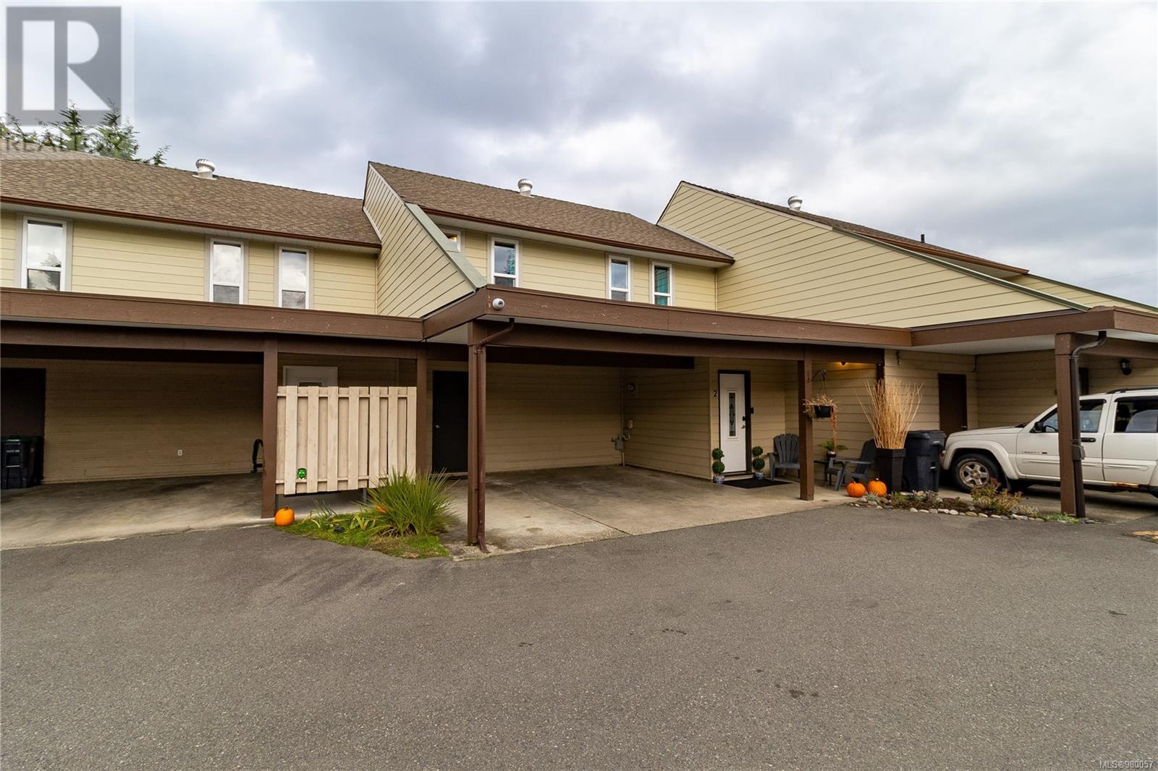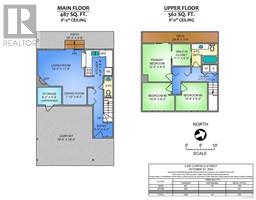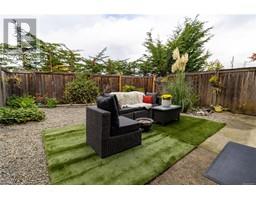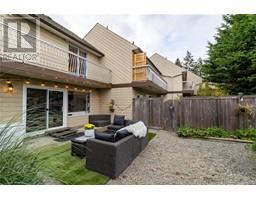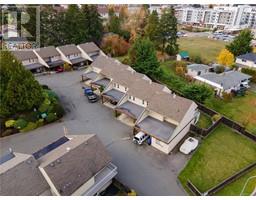2 267 Corfield St Parksville, British Columbia V9P 1G5
$438,000Maintenance,
$348 Monthly
Maintenance,
$348 MonthlyWelcome to your new retreat in the heart of Parksville! This charming 3-bedroom, 2-bath townhouse offers the best of coastal living, with the beach, local shops, and all essentials just a short stroll away. Recently updated, the home seamlessly blends character with modern conveniences. Step inside to a freshly painted interior, where the bright main level showcases laminate floors, stainless steel appliances, and a cozy electric fireplace. Step out to your private, fully fenced backyard—perfect for relaxing or hosting guests. Want to grown your our food? The backyard includes lush garden beds. Enjoy your own patio area and a peaceful spot for kids or pets to play. Upstairs, the primary bedroom features a walk-through closet, balcony, and a beautifully refreshed bathroom with tiled shower walls. The rare 3-bedroom layout offers flexible living space, ideal for a home office, kids’ room, or guest room. Embrace the best of Parksville lifestyle and make this charming home yours today! (id:46227)
Property Details
| MLS® Number | 980057 |
| Property Type | Single Family |
| Neigbourhood | Parksville |
| Community Features | Pets Allowed With Restrictions, Family Oriented |
| Features | Central Location, Southern Exposure, Other |
| Parking Space Total | 2 |
| Structure | Patio(s) |
Building
| Bathroom Total | 2 |
| Bedrooms Total | 3 |
| Architectural Style | Westcoast |
| Constructed Date | 1975 |
| Cooling Type | None |
| Fireplace Present | Yes |
| Fireplace Total | 1 |
| Heating Fuel | Electric |
| Heating Type | Baseboard Heaters |
| Size Interior | 1150 Sqft |
| Total Finished Area | 1100 Sqft |
| Type | Row / Townhouse |
Land
| Access Type | Road Access |
| Acreage | No |
| Size Irregular | 1328 |
| Size Total | 1328 Sqft |
| Size Total Text | 1328 Sqft |
| Zoning Description | Rs2 |
| Zoning Type | Multi-family |
Rooms
| Level | Type | Length | Width | Dimensions |
|---|---|---|---|---|
| Second Level | Balcony | 24'8 x 3'6 | ||
| Second Level | Primary Bedroom | 12'4 x 9'4 | ||
| Second Level | Bedroom | 10'6 x 9'2 | ||
| Second Level | Bedroom | 10'4 x 9'2 | ||
| Second Level | Bathroom | 4-Piece | ||
| Main Level | Patio | 25'3 x 5'8 | ||
| Main Level | Storage | 8'2 x 5'8 | ||
| Main Level | Living Room | 15'3 x 11'9 | ||
| Main Level | Kitchen | 8'10 x 8'4 | ||
| Main Level | Entrance | 5 ft | 5 ft x Measurements not available | |
| Main Level | Dining Room | 7'10 x 6'2 | ||
| Main Level | Bathroom | 2-Piece |
https://www.realtor.ca/real-estate/27613248/2-267-corfield-st-parksville-parksville






