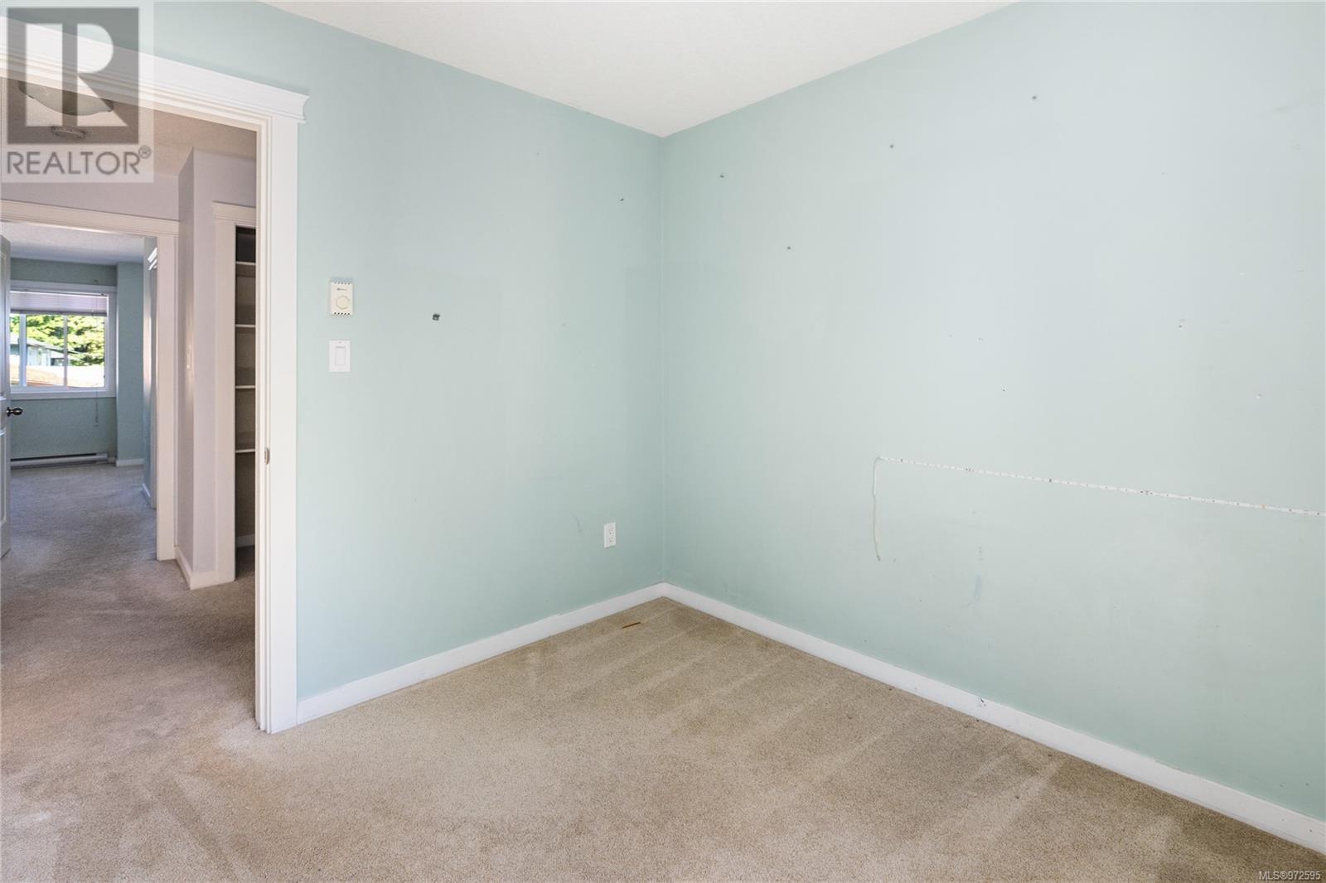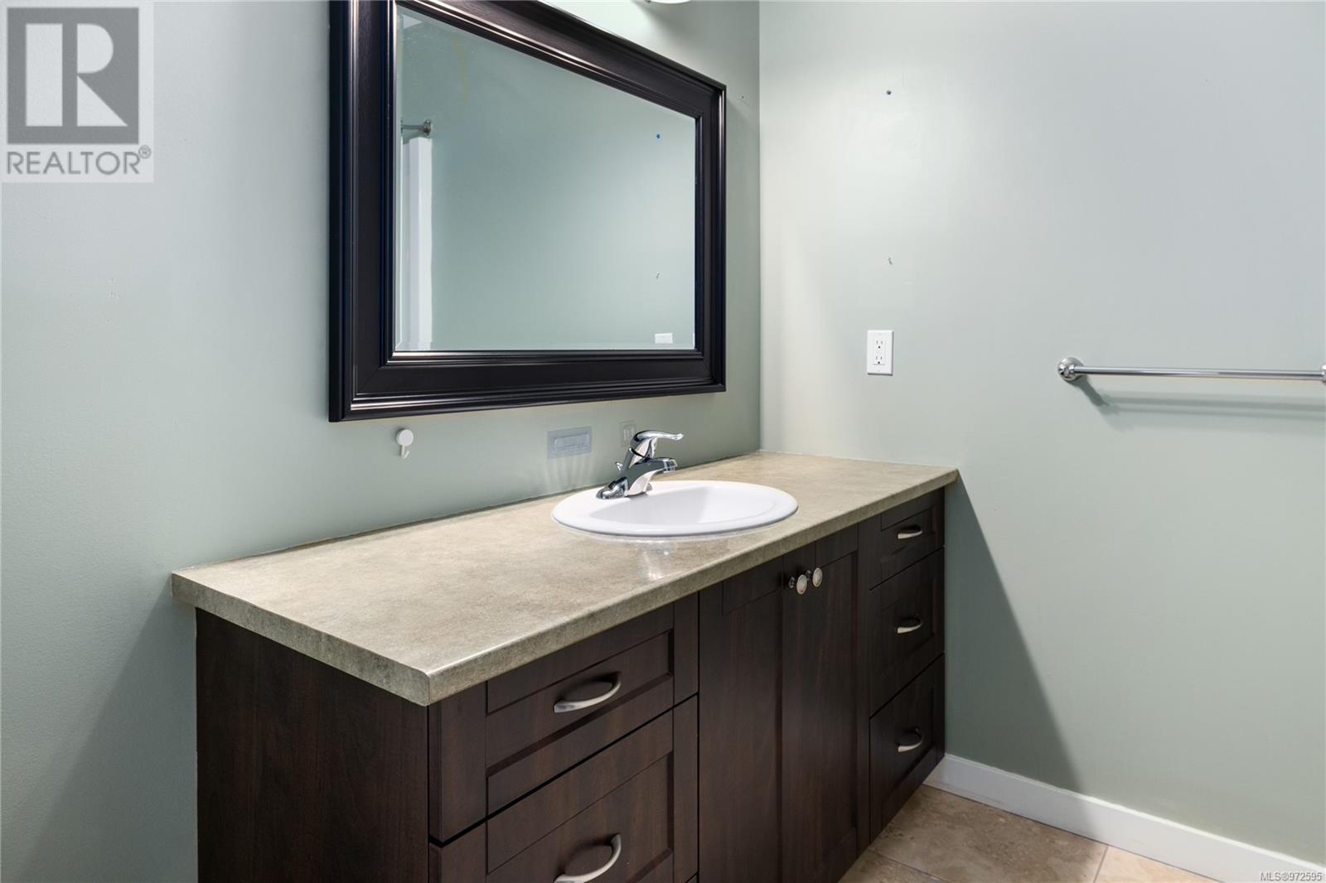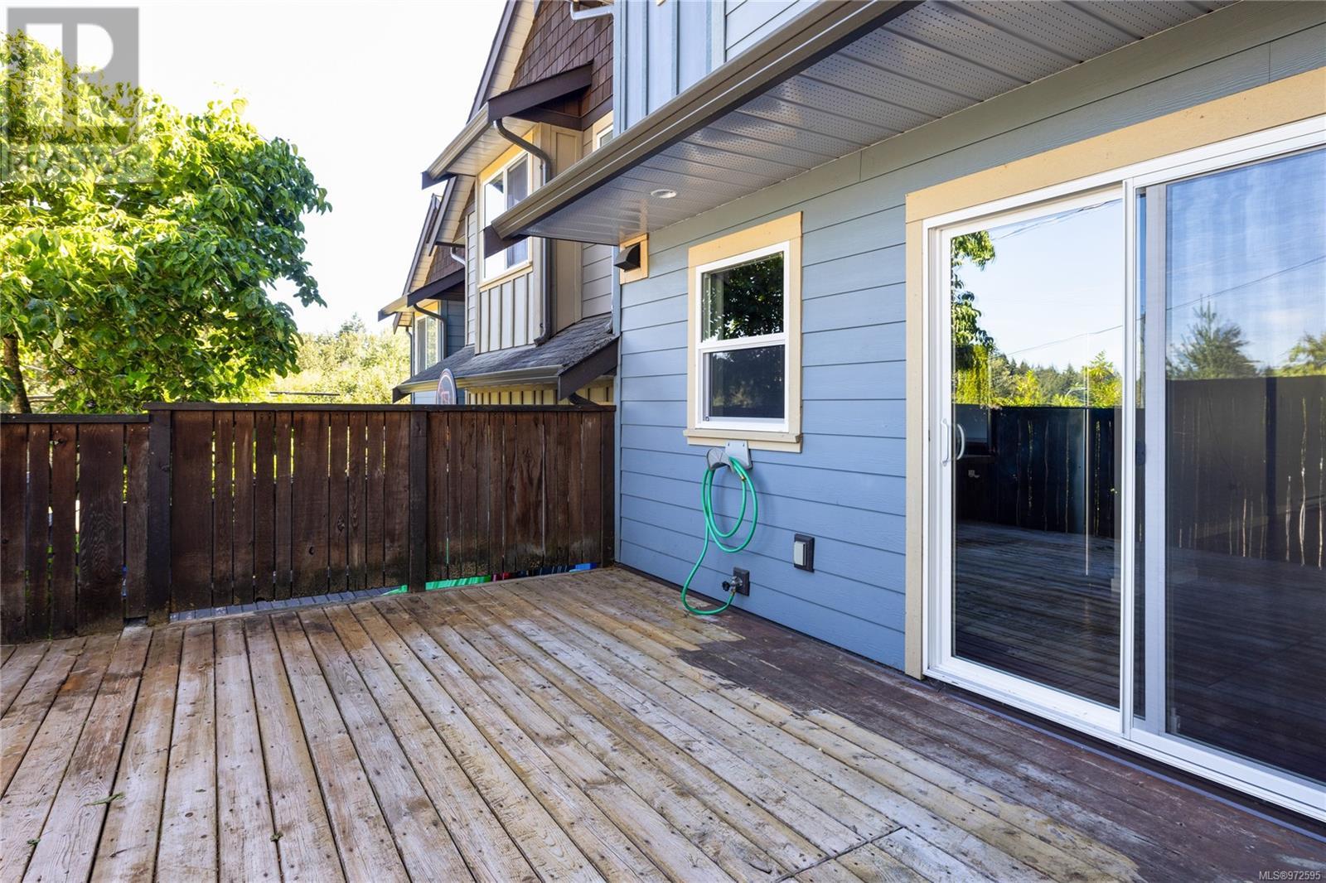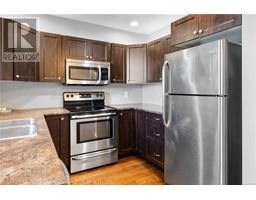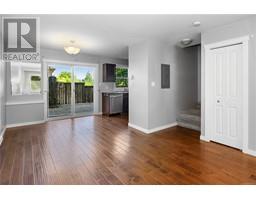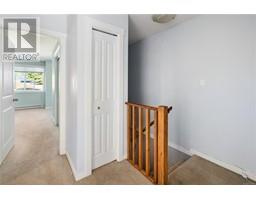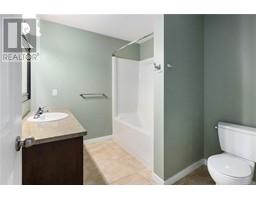3 Bedroom
2 Bathroom
1283 sqft
None
Baseboard Heaters
$564,900Maintenance,
$380 Monthly
NEW PRICE! Welcome to Ladysmith, a seaside community on the rise! This two-bed, one-and-a-half-bath rowhouse stands just outside the town’s charming commercial centre. The upper level has a full bathroom; primary bedroom with his-and-her closets; secondary bedroom; and a large den, office, or cozy guestroom. Downstairs, an open layout combines your living area, dining room, and kitchen. Here, you’ll find a discreet powder room and laundry closet tucked neatly away. The lower floor opens onto a spacious, fully fenced deck for BBQs, lounging, or playtime. No rental restrictions; pets welcome. The location is just steps away from a Country Grocer, Aggie Fields Park, and Ladysmith’s historic community hall that features regular events. Drive just five minutes to the quaint downtown with eclectic restaurants and local shops. Follow Fisherman’s Warf Trail to nearby Transfer Beach Park for scenic views across Burleith Arm. Come get to know Ladysmith, Vancouver Island’s best kept secret! (id:46227)
Property Details
|
MLS® Number
|
972595 |
|
Property Type
|
Single Family |
|
Neigbourhood
|
Ladysmith |
|
Community Features
|
Pets Allowed, Family Oriented |
|
Features
|
Other, Marine Oriented |
|
Parking Space Total
|
1 |
|
Plan
|
Eps693 |
|
Structure
|
Shed |
Building
|
Bathroom Total
|
2 |
|
Bedrooms Total
|
3 |
|
Constructed Date
|
2012 |
|
Cooling Type
|
None |
|
Heating Fuel
|
Electric |
|
Heating Type
|
Baseboard Heaters |
|
Size Interior
|
1283 Sqft |
|
Total Finished Area
|
1283 Sqft |
|
Type
|
Row / Townhouse |
Parking
Land
|
Access Type
|
Road Access |
|
Acreage
|
No |
|
Size Irregular
|
1287 |
|
Size Total
|
1287 Sqft |
|
Size Total Text
|
1287 Sqft |
|
Zoning Type
|
Multi-family |
Rooms
| Level |
Type |
Length |
Width |
Dimensions |
|
Second Level |
Bathroom |
|
|
8'6 x 7'8 |
|
Second Level |
Bedroom |
|
|
8'10 x 10'0 |
|
Second Level |
Bedroom |
|
|
9'0 x 14'0 |
|
Second Level |
Primary Bedroom |
|
|
18'2 x 12'2 |
|
Main Level |
Bathroom |
|
|
4'10 x 4'0 |
|
Main Level |
Kitchen |
|
|
8'3 x 9'0 |
|
Main Level |
Dining Room |
|
|
10'0 x 9'4 |
|
Main Level |
Living Room |
|
|
13'0 x 23'10 |
https://www.realtor.ca/real-estate/27260121/2-1141-2nd-ave-ladysmith-ladysmith



















