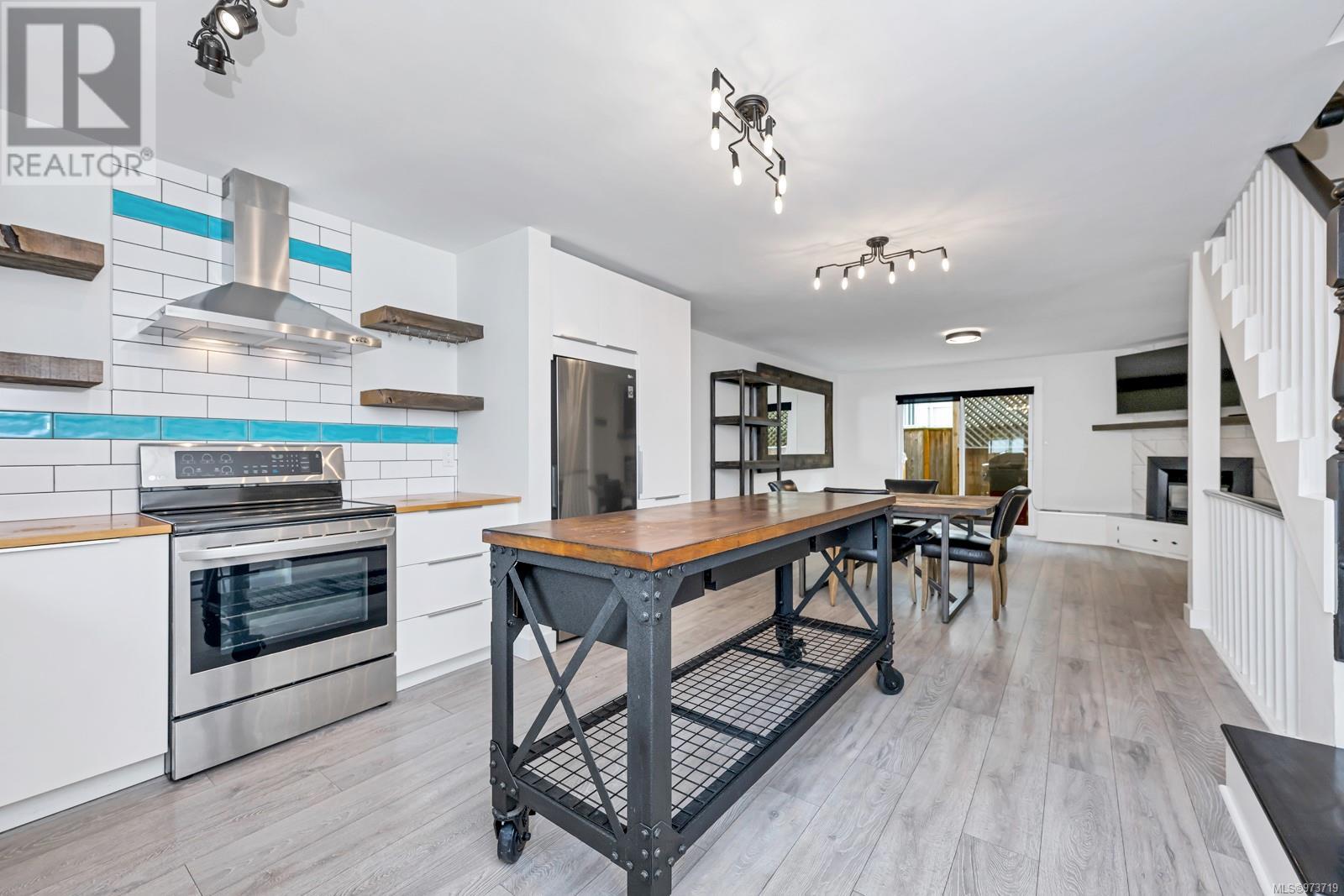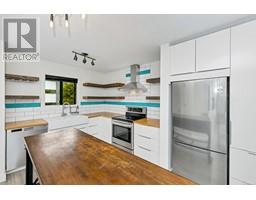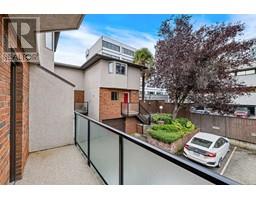2 1119 View St Victoria, British Columbia V8V 3L9
$775,000Maintenance,
$400 Monthly
Maintenance,
$400 MonthlyWelcome to 'Newhaven Court' a stunning townhome in a well maintained 6-unit complex on the quiet end of View Street. Recent upgrades include a new open style kitchen with gorgeous reclaimed wood shelves, large double farm-style porcelain sink, a built-in pantry, lots of drawers plus low maintenance wood countertops. The stylish smoky toned wide plank floors in the great room compliment the open living space, leading out through the patio doors to a secluded patio / outdoor space with artificial grass that's completely hypoallergenic. The upper bedroom levels include a large main bedroom with cheater door to the main bathroom, laundry closet and a large second bedroom. Bonus- This suite comes with its own attached single garage and a large den/studio/workshop! A lovely townhome in a convenient downtown location. A great strata that is very proactive. Improvements include new garage doors and new patio doors. (id:46227)
Property Details
| MLS® Number | 973719 |
| Property Type | Single Family |
| Neigbourhood | Downtown |
| Community Name | Newhaven Court |
| Community Features | Pets Allowed With Restrictions, Family Oriented |
| Features | Central Location, Rectangular |
| Parking Space Total | 1 |
| Plan | Vis1538 |
| Structure | Patio(s) |
| View Type | City View |
Building
| Bathroom Total | 2 |
| Bedrooms Total | 2 |
| Appliances | Refrigerator, Stove, Washer, Dryer |
| Constructed Date | 1987 |
| Cooling Type | None |
| Fireplace Present | Yes |
| Fireplace Total | 1 |
| Heating Fuel | Electric, Natural Gas |
| Heating Type | Baseboard Heaters |
| Size Interior | 1609 Sqft |
| Total Finished Area | 1375 Sqft |
| Type | Row / Townhouse |
Land
| Acreage | No |
| Size Irregular | 1652 |
| Size Total | 1652 Sqft |
| Size Total Text | 1652 Sqft |
| Zoning Type | Multi-family |
Rooms
| Level | Type | Length | Width | Dimensions |
|---|---|---|---|---|
| Second Level | Laundry Room | 8' x 3' | ||
| Second Level | Laundry Room | 3' x 5' | ||
| Second Level | Ensuite | 9' x 10' | ||
| Second Level | Bedroom | 13' x 11' | ||
| Second Level | Primary Bedroom | 13' x 13' | ||
| Lower Level | Den | 16' x 11' | ||
| Lower Level | Entrance | 7' x 5' | ||
| Main Level | Patio | 13' x 6' | ||
| Main Level | Bathroom | 3' x 8' | ||
| Main Level | Balcony | 13' x 4' | ||
| Main Level | Kitchen | 14' x 13' | ||
| Main Level | Dining Room | 7' x 13' | ||
| Main Level | Living Room | 16' x 13' |
https://www.realtor.ca/real-estate/27319409/2-1119-view-st-victoria-downtown






























































