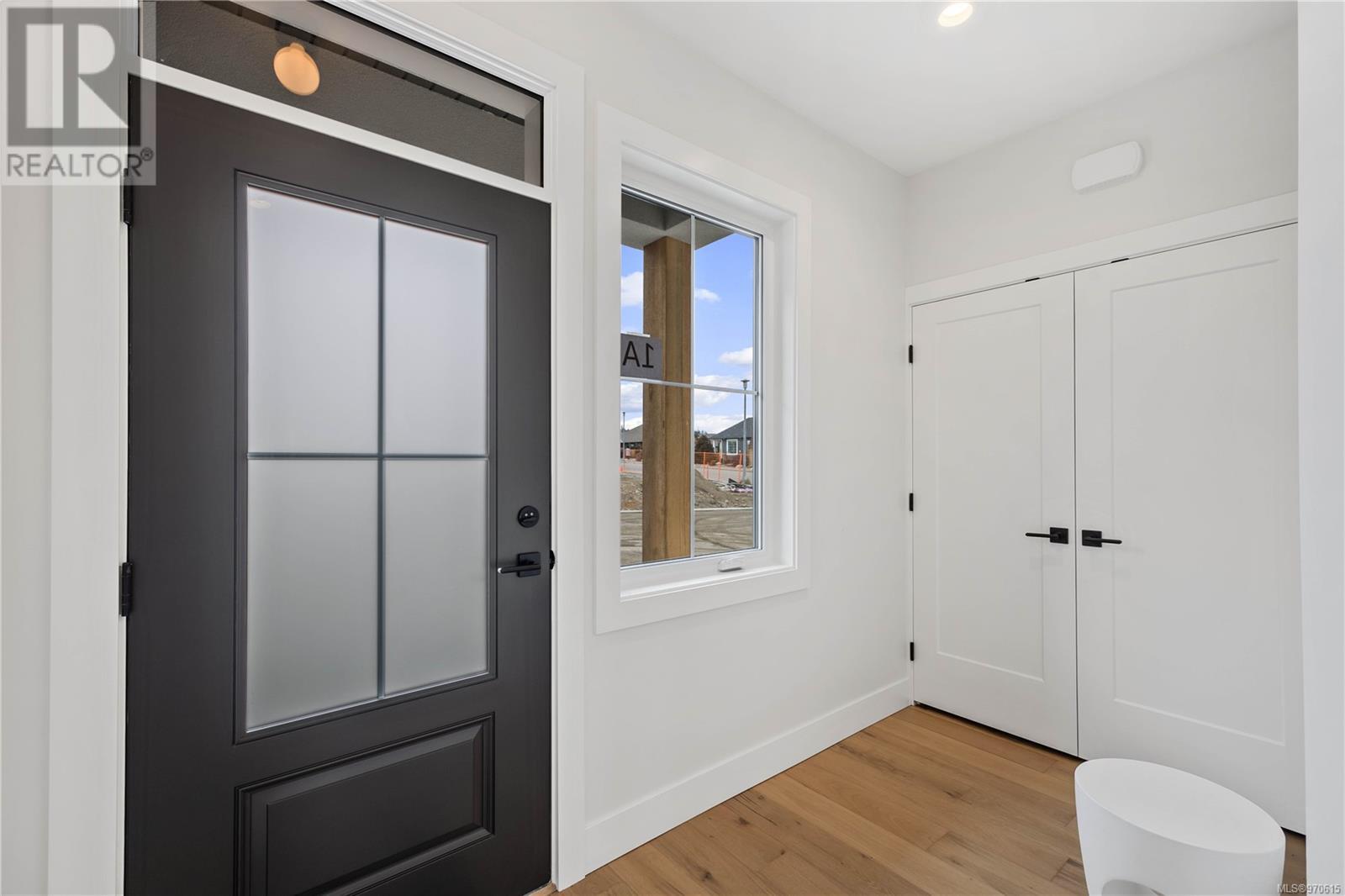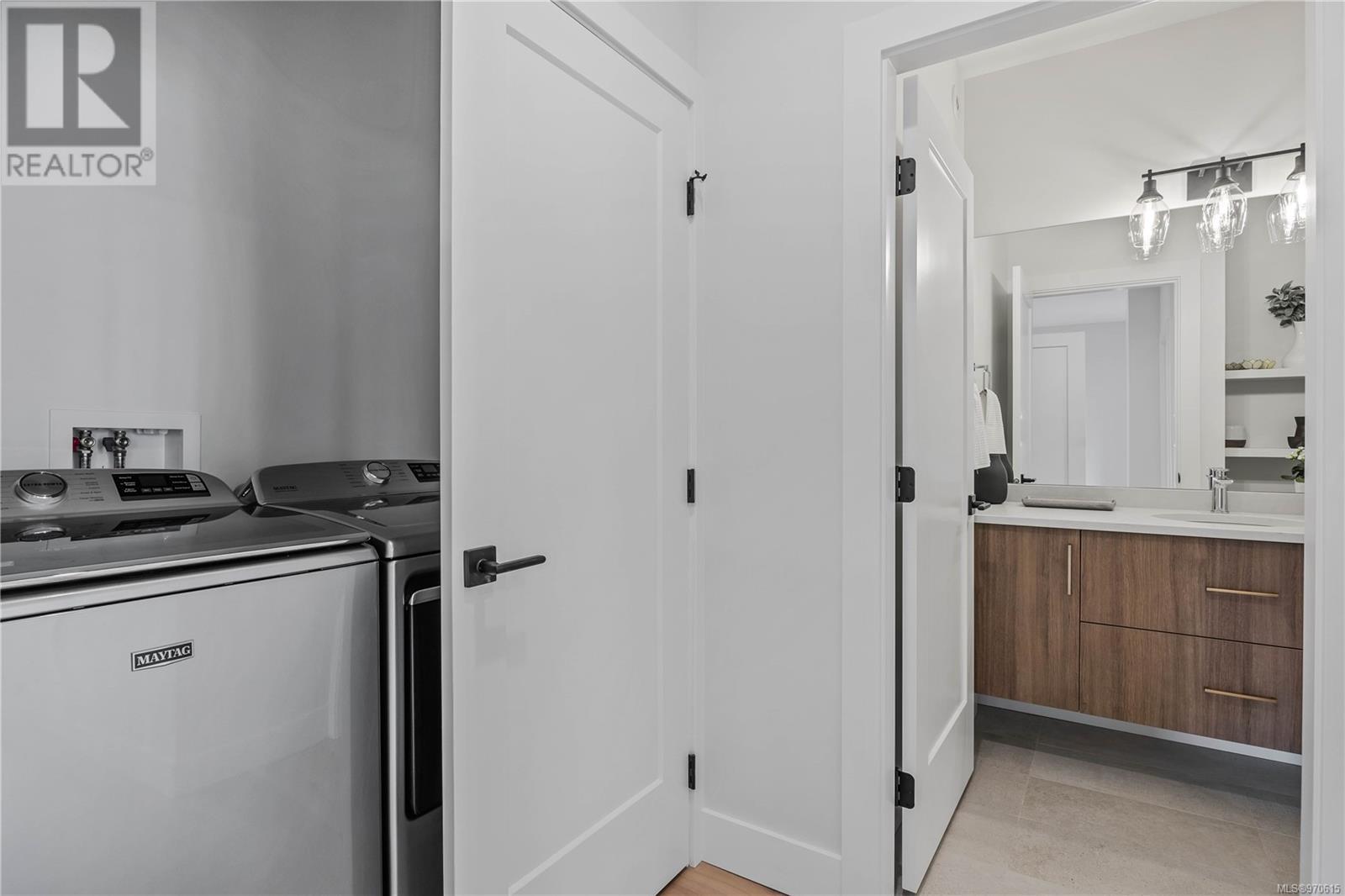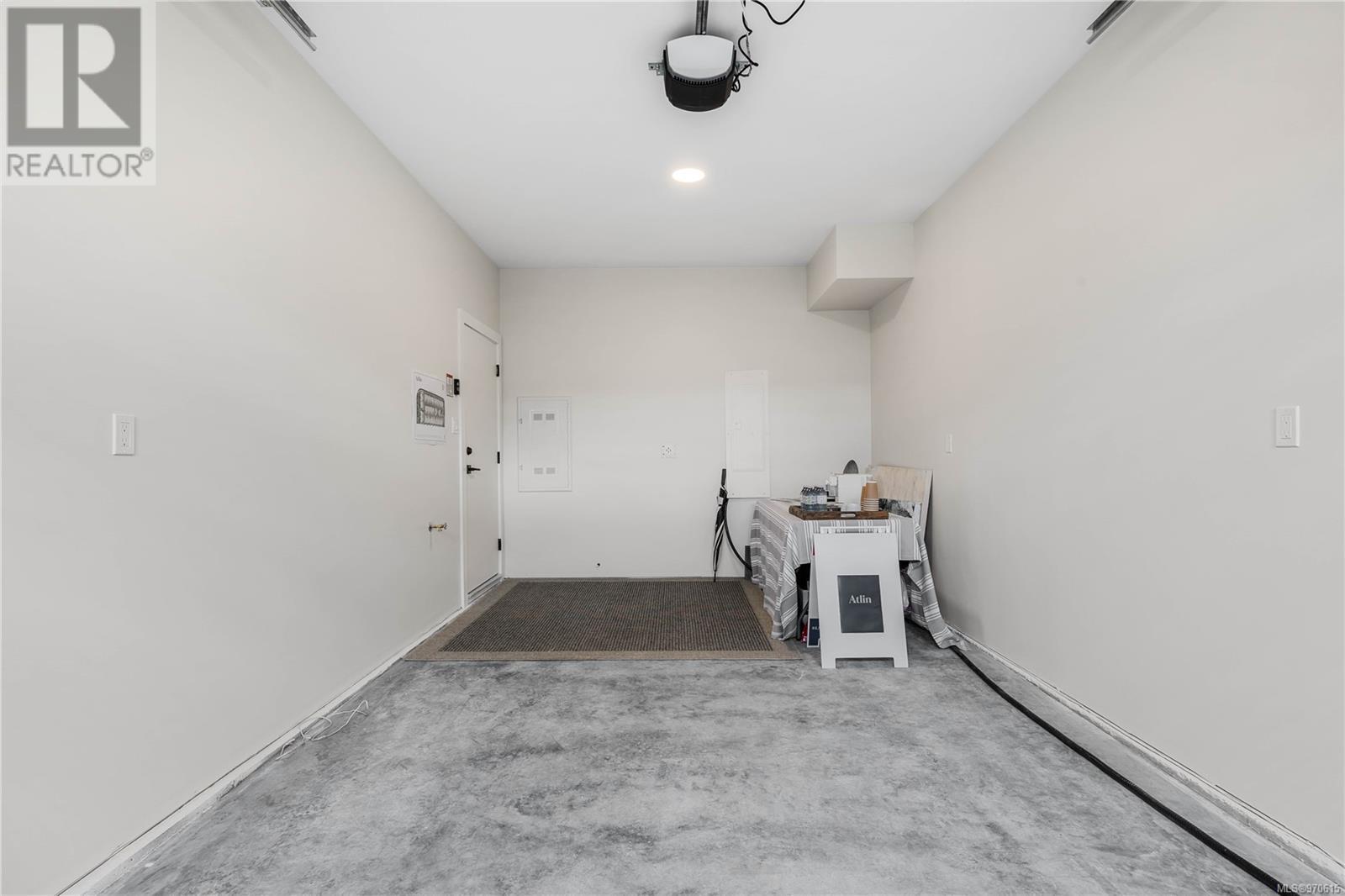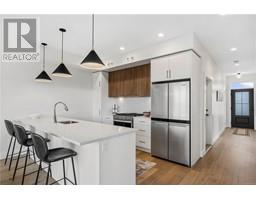19b 387 Arizona Dr Campbell River, British Columbia V9H 0G3
$724,900Maintenance,
$332.20 Monthly
Maintenance,
$332.20 MonthlyBrand new 3 bedroom family home in Willow Point built by Monterra Projects and with new home warranty. The Marsella (D floor Plan) is expertly designed to maximize space and for functionality. You can personalize the interior by choosing from two designer colour schemes and additional extras options. The homes have high end finishes including quartz countertops throughout, a heat pump, and more. Enjoy main floor living with a sizeable den, an open concept, and views to the backyard. The upstairs features three spacious bedrooms and a luxurious ensuite with a soaker tub and a tiled shower as well as a massive walk-in closet. The homes have a west coast modern exterior with Hardiplank, stucco finishes, and fir accents. The fully fenced backyard offers privacy and room for children or pets to run around. It is the perfect, low maintenance home for anyone, all ages are welcome! (id:46227)
Open House
This property has open houses!
12:00 pm
Ends at:3:00 pm
Open houses are held every Saturday and Sunday from 12-3 at Unit 18A-387 Arizona Dr, Campbell River.
12:00 pm
Ends at:3:00 pm
Open houses are held every Saturday and Sunday from 12-3 at Unit 18A-387 Arizona Dr, Campbell River.
Property Details
| MLS® Number | 970615 |
| Property Type | Single Family |
| Neigbourhood | Willow Point |
| Community Features | Pets Allowed With Restrictions, Family Oriented |
| Features | Other |
| Parking Space Total | 29 |
Building
| Bathroom Total | 3 |
| Bedrooms Total | 3 |
| Appliances | See Remarks |
| Architectural Style | Westcoast |
| Constructed Date | 2024 |
| Cooling Type | Fully Air Conditioned |
| Fireplace Present | Yes |
| Fireplace Total | 1 |
| Heating Type | Heat Pump |
| Size Interior | 1938 Sqft |
| Total Finished Area | 1938 Sqft |
| Type | Row / Townhouse |
Land
| Acreage | No |
| Zoning Description | Rm1 |
| Zoning Type | Multi-family |
Rooms
| Level | Type | Length | Width | Dimensions |
|---|---|---|---|---|
| Second Level | Ensuite | 14'5 x 8'5 | ||
| Second Level | Primary Bedroom | 14 ft | Measurements not available x 14 ft | |
| Second Level | Laundry Room | 8'1 x 6'9 | ||
| Second Level | Bathroom | 8'1 x 9'9 | ||
| Second Level | Bedroom | 12'6 x 13'6 | ||
| Second Level | Bedroom | 11 ft | 12 ft | 11 ft x 12 ft |
| Main Level | Living Room | 14 ft | Measurements not available x 14 ft | |
| Main Level | Dining Room | 13 ft | 11 ft | 13 ft x 11 ft |
| Main Level | Kitchen | 14 ft | 10 ft | 14 ft x 10 ft |
| Main Level | Bathroom | 5 ft | Measurements not available x 5 ft | |
| Main Level | Den | 8 ft | 8 ft x Measurements not available | |
| Main Level | Entrance | 7'4 x 11'3 |
https://www.realtor.ca/real-estate/27182607/19b-387-arizona-dr-campbell-river-willow-point






































































