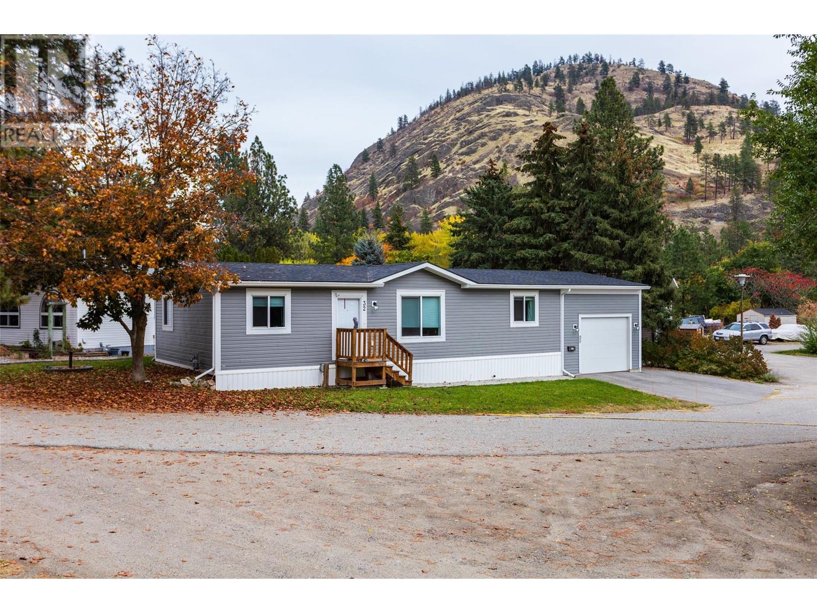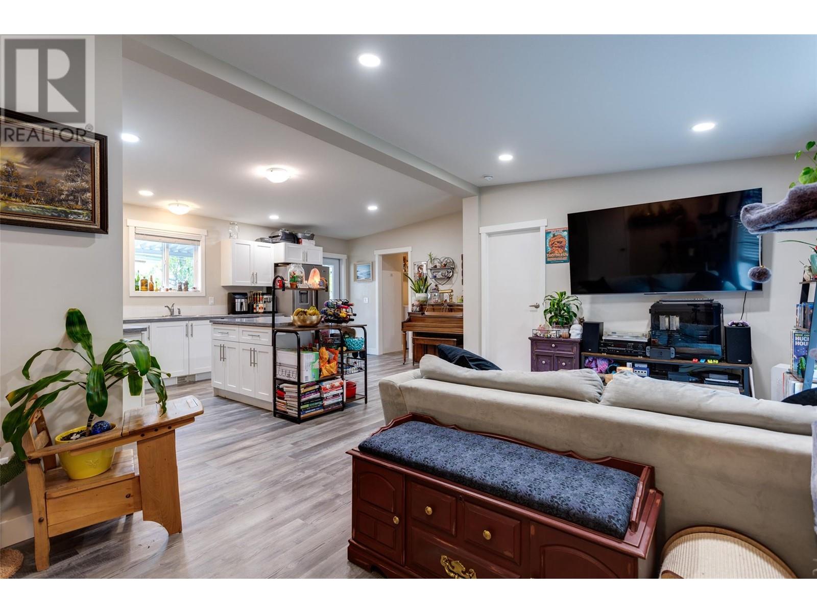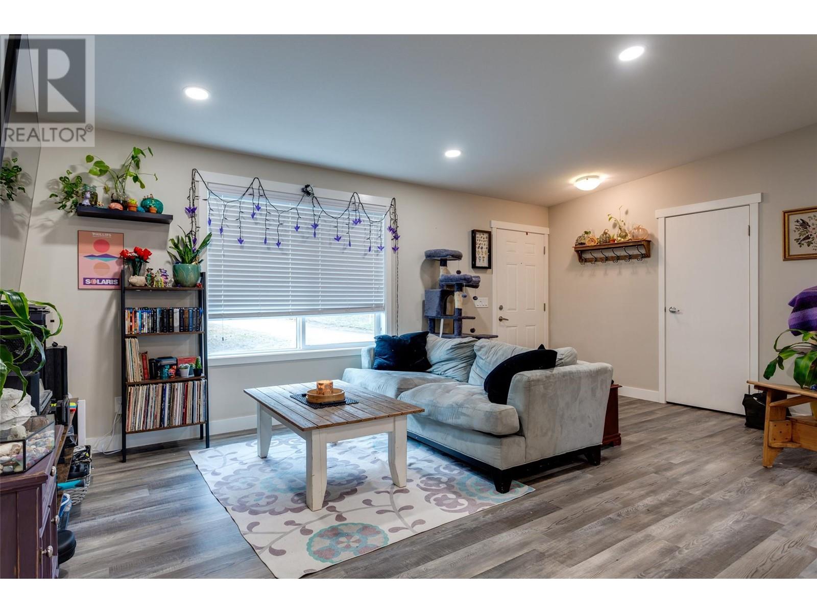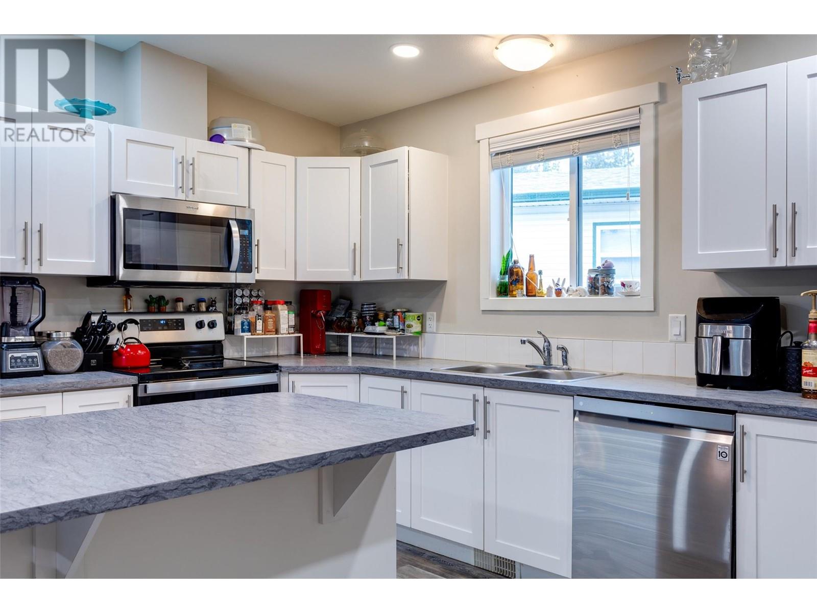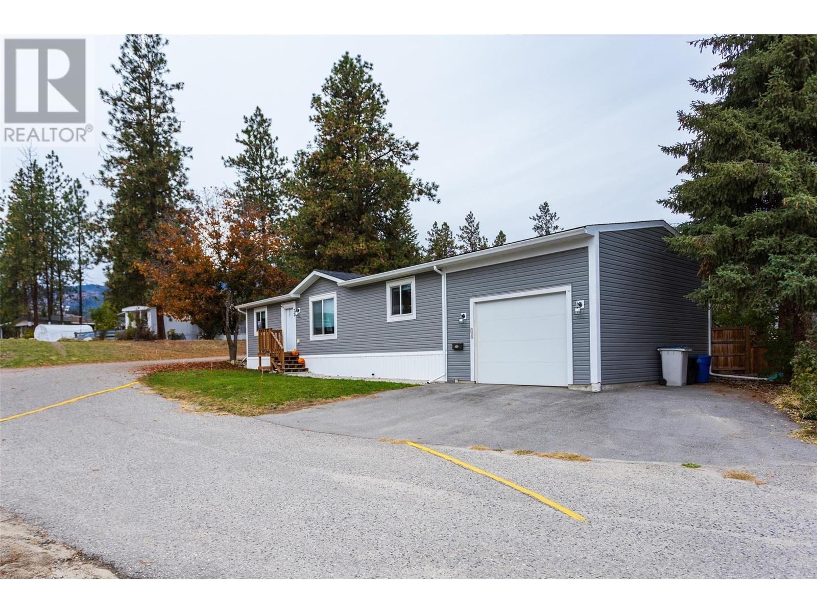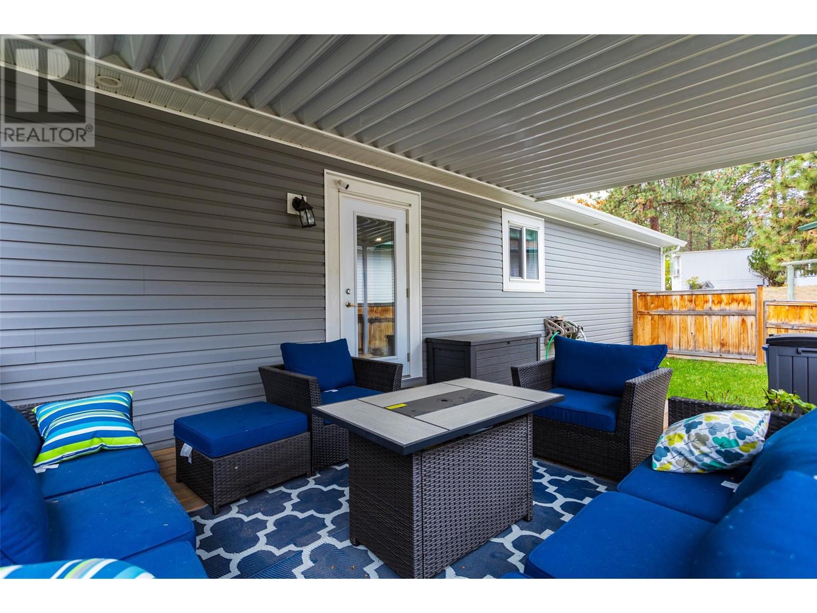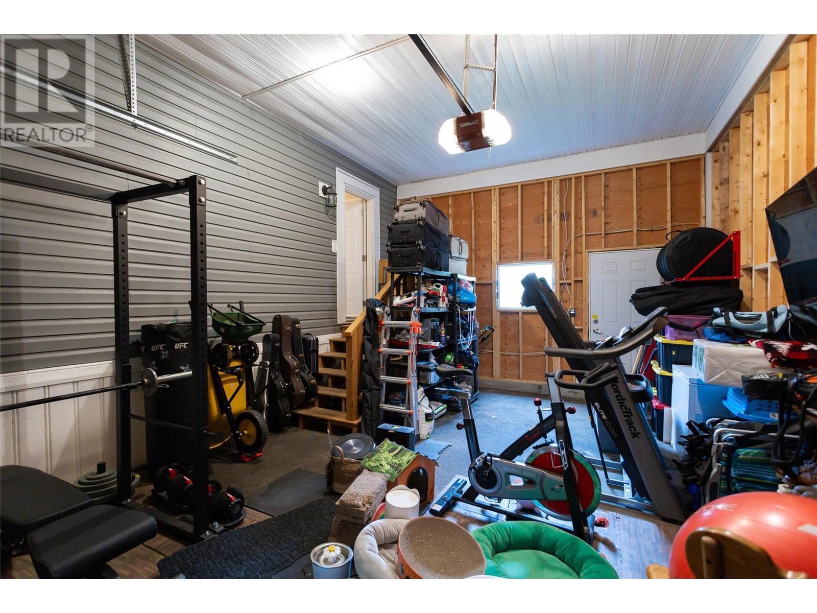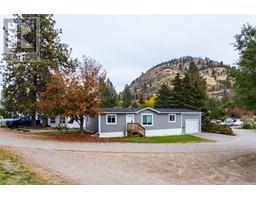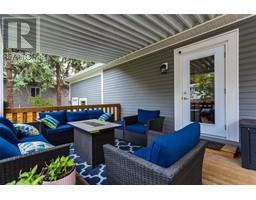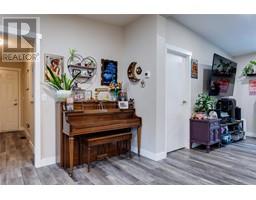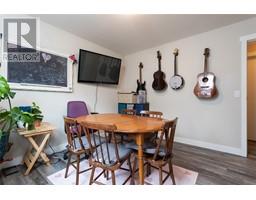3 Bedroom
2 Bathroom
1152 sqft
Central Air Conditioning
Forced Air
Landscaped
$400,000Maintenance, Pad Rental
$651 Monthly
Don’t miss out on this beautiful 3 bed / 2 bath home with an attached garage in the desirable 18+ section of the popular Westview Village, one of the most sought after MHP because of its central location, minutes from school, transit, golf, restaurants, shops, beaches & wineries. Built in 2020, this home features open concept living, white shaker kitchen cabinets, stainless steel appliances, vinyl plank flooring, modern colors throughout, a master ensuite, laundry room with access to a single garage (362sqft), air conditioning, fenced yard with a magnificent view of mount Boucherie and spacious covered deck with metal patio awning make this private outdoor living oasis perfect for entertaining! The home is situated on a nicely landscaped corner lot with parking for 2 vehicles out front. Financing is available and pets are allowed, with no height or weight restrictions and no vicious breeds. Must be 18+. Gross Taxes are $1846.00, Water /Sewer Quarterly is $178.14, and Pad Rent is $651.00. Don't wait to view this one-of-a-kind home. Know your credit score before requesting a showing. Buyers must have a good credit score. (id:46227)
Property Details
|
MLS® Number
|
10327001 |
|
Property Type
|
Single Family |
|
Neigbourhood
|
Lakeview Heights |
|
Amenities Near By
|
Recreation, Schools, Shopping |
|
Community Features
|
Pet Restrictions, Pets Allowed With Restrictions, Seniors Oriented |
|
Parking Space Total
|
3 |
|
View Type
|
Mountain View, View (panoramic) |
Building
|
Bathroom Total
|
2 |
|
Bedrooms Total
|
3 |
|
Appliances
|
Refrigerator, Dishwasher, Dryer, Range - Electric, Microwave, Washer |
|
Constructed Date
|
2020 |
|
Cooling Type
|
Central Air Conditioning |
|
Flooring Type
|
Vinyl |
|
Heating Type
|
Forced Air |
|
Roof Material
|
Asphalt Shingle |
|
Roof Style
|
Unknown |
|
Stories Total
|
1 |
|
Size Interior
|
1152 Sqft |
|
Type
|
Manufactured Home |
|
Utility Water
|
Private Utility |
Parking
Land
|
Access Type
|
Easy Access |
|
Acreage
|
No |
|
Fence Type
|
Fence |
|
Land Amenities
|
Recreation, Schools, Shopping |
|
Landscape Features
|
Landscaped |
|
Sewer
|
Municipal Sewage System |
|
Size Total Text
|
Under 1 Acre |
|
Zoning Type
|
Unknown |
Rooms
| Level |
Type |
Length |
Width |
Dimensions |
|
Main Level |
Other |
|
|
23'2'' x 15'8'' |
|
Main Level |
Laundry Room |
|
|
5'11'' x 12'0'' |
|
Main Level |
4pc Bathroom |
|
|
7'7'' x 4'9'' |
|
Main Level |
Bedroom |
|
|
11'1'' x 12'5'' |
|
Main Level |
Bedroom |
|
|
8'9'' x 11'3'' |
|
Main Level |
3pc Ensuite Bath |
|
|
4'10'' x 11'10'' |
|
Main Level |
Primary Bedroom |
|
|
11'2'' x 15'2'' |
|
Main Level |
Living Room |
|
|
11'2'' x 18'6'' |
|
Main Level |
Kitchen |
|
|
11'2'' x 17'7'' |
https://www.realtor.ca/real-estate/27593009/1999-highway-97-s-unit-32-west-kelowna-lakeview-heights


