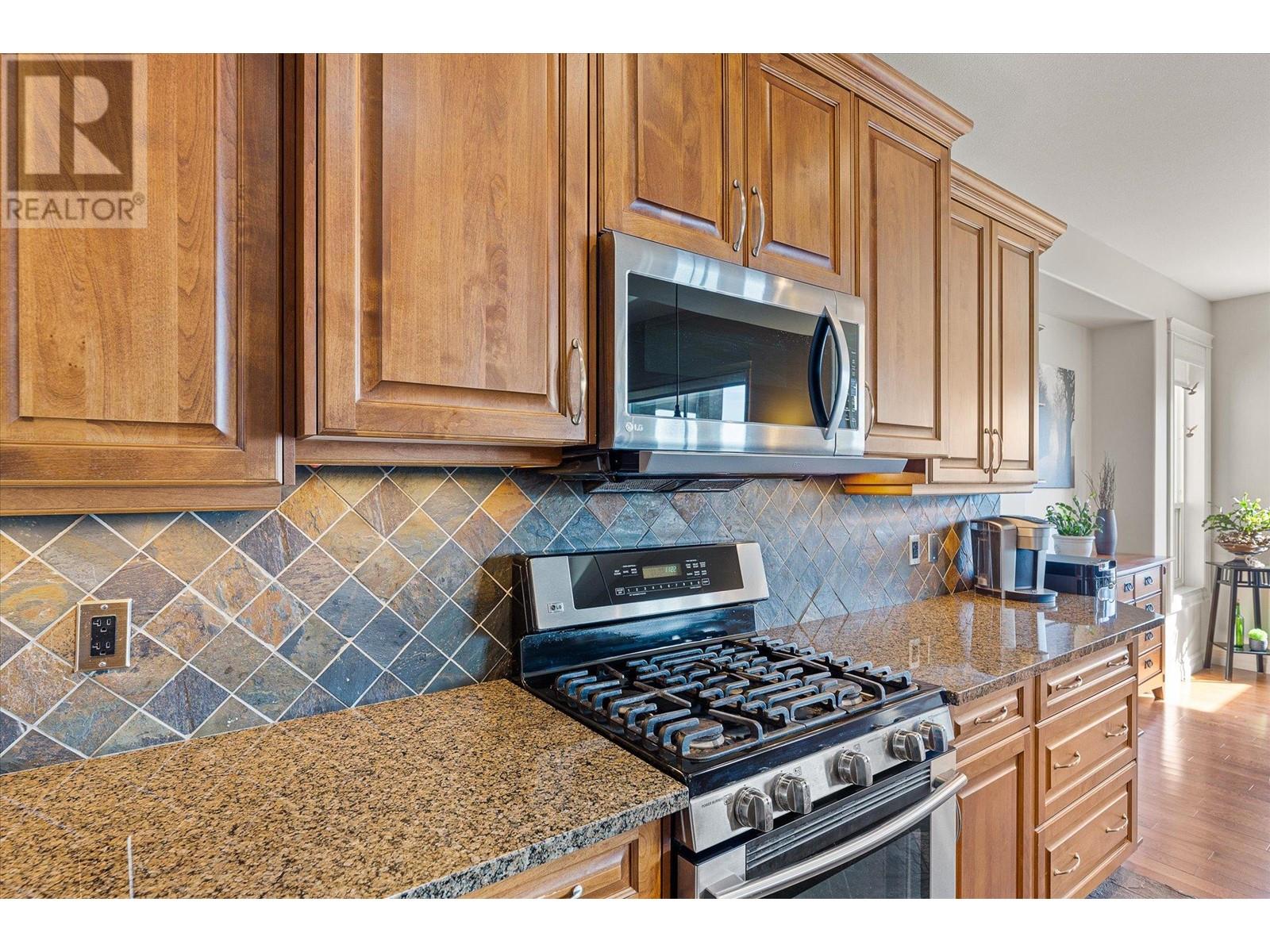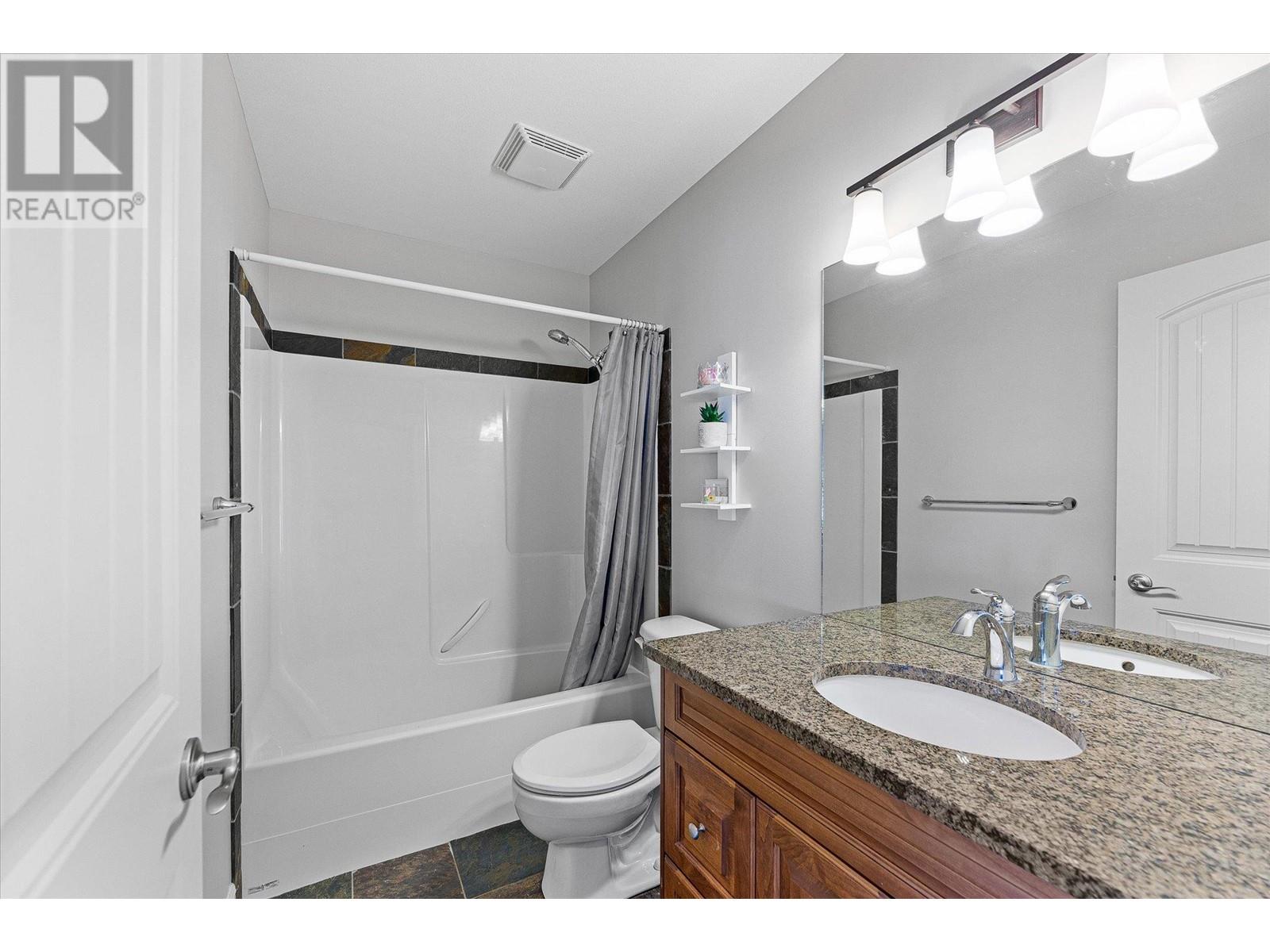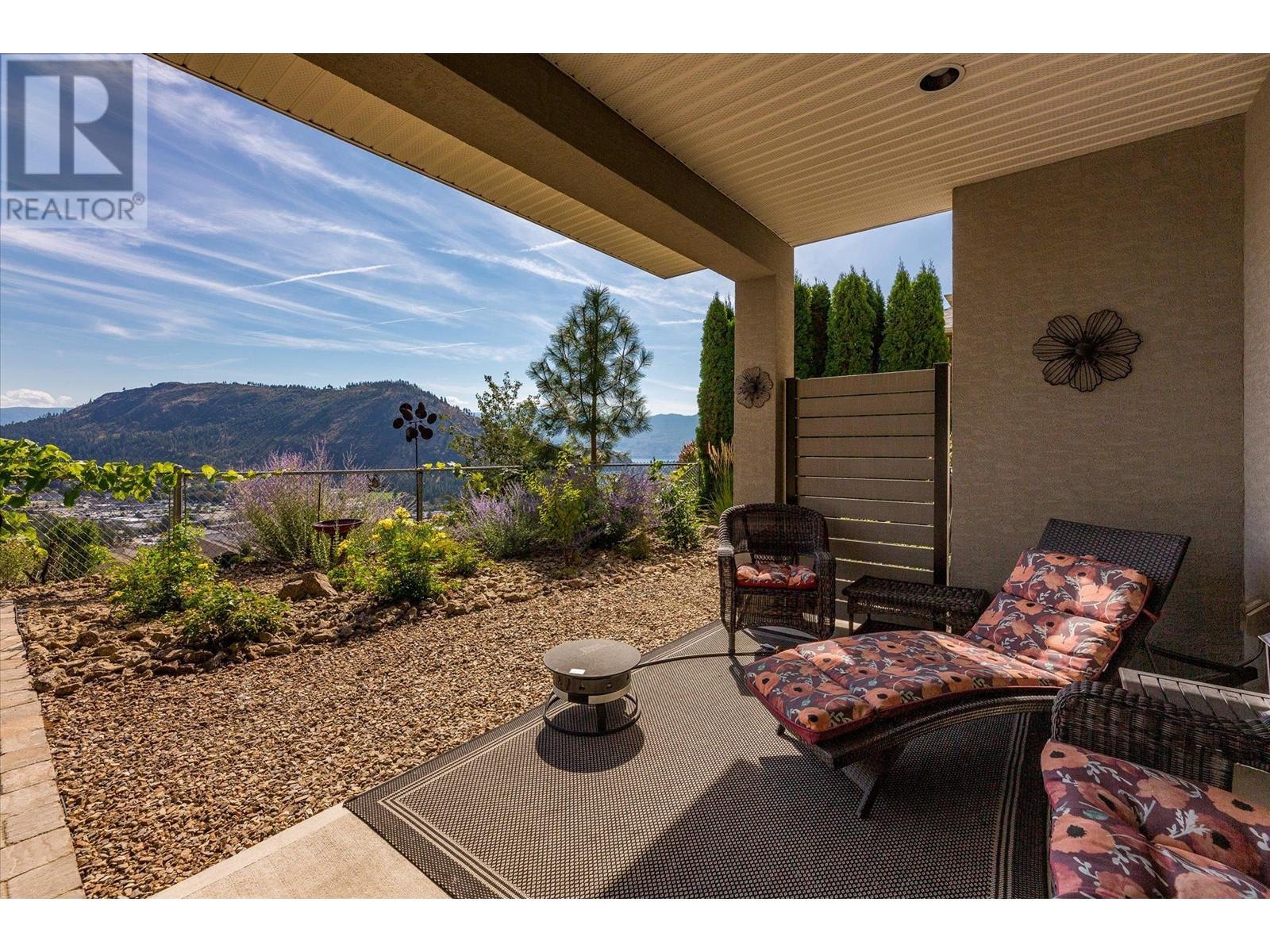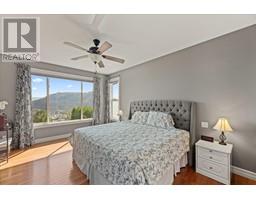1998 Cornerstone Drive West Kelowna, British Columbia V4T 2Y3
$995,900Maintenance, Property Management, Sewer, Waste Removal
$137.31 Monthly
Maintenance, Property Management, Sewer, Waste Removal
$137.31 MonthlyOPEN HOUSE SATURDAY SEPTEMBER 12 - 2-4PM, Presenting a spectacular home in the sought after gated community of The Highlands of Shannon Lake in West Kelowna. This home has 4 bedrooms and 3 bathrooms, open concept living with a downstairs family room, storage and two outdoor areas to enjoy. The kitchen with its granite counters, stainless appliances including gas range, slate flooring, open to the dining room and living room makes this an entertaining dream. The living room with big picture windows looking out to Mt Boucherie and the city and extended living from the upper deck with view to the lake. The primary bedroom suite is located on the main level - sizeable bedroom with views, well appointed ensuite and a walk in closet with custom shelving. Downstairs enjoy a very large family room with access to the lower covered deck and low maintenance garden with walking paths, young miniature nectarine and cherry trees and grape vines at fence and a variety of rose bushes. There are two additional bedrooms and a bathroom on this level, perfect for kids or guests when they visit. Close proximity to Shannon Lake Golf Course, dog park, community garden, shopping and restaurants plus access to highway. Strata Fees $137.31, no rentals, pets allowed with restrictions. Plenty of upgrades including new furnace and newer HWT - just waiting for you to enjoy. Be sure to book a personal tour today. (id:46227)
Property Details
| MLS® Number | 10323170 |
| Property Type | Single Family |
| Neigbourhood | Shannon Lake |
| Community Name | The Highlands |
| Amenities Near By | Golf Nearby, Park, Recreation, Schools, Shopping |
| Community Features | Pet Restrictions, Rentals Not Allowed |
| Features | Irregular Lot Size, Central Island, One Balcony |
| Parking Space Total | 2 |
| Storage Type | Storage |
| View Type | Lake View, Mountain View, Valley View, View (panoramic) |
Building
| Bathroom Total | 3 |
| Bedrooms Total | 4 |
| Appliances | Refrigerator, Dishwasher, Dryer, Range - Gas, Microwave, Washer |
| Architectural Style | Ranch |
| Basement Type | Full |
| Constructed Date | 2008 |
| Construction Style Attachment | Detached |
| Cooling Type | Central Air Conditioning |
| Exterior Finish | Stucco |
| Fireplace Present | Yes |
| Fireplace Type | Insert |
| Flooring Type | Carpeted, Hardwood, Tile |
| Half Bath Total | 1 |
| Heating Type | Forced Air, See Remarks |
| Roof Material | Asphalt Shingle |
| Roof Style | Unknown |
| Stories Total | 2 |
| Size Interior | 2797 Sqft |
| Type | House |
| Utility Water | Irrigation District |
Parking
| Attached Garage | 2 |
Land
| Acreage | No |
| Land Amenities | Golf Nearby, Park, Recreation, Schools, Shopping |
| Landscape Features | Landscaped, Underground Sprinkler |
| Sewer | Municipal Sewage System |
| Size Frontage | 53 Ft |
| Size Irregular | 0.11 |
| Size Total | 0.11 Ac|under 1 Acre |
| Size Total Text | 0.11 Ac|under 1 Acre |
| Zoning Type | Residential |
Rooms
| Level | Type | Length | Width | Dimensions |
|---|---|---|---|---|
| Lower Level | Utility Room | 8'11'' x 10'10'' | ||
| Lower Level | Storage | 12'10'' x 14'10'' | ||
| Lower Level | Storage | 4'11'' x 4'11'' | ||
| Lower Level | 4pc Bathroom | 8'4'' x 4'10'' | ||
| Lower Level | Recreation Room | 29'4'' x 22'11'' | ||
| Lower Level | Bedroom | 17'3'' x 9'9'' | ||
| Lower Level | Bedroom | 12'11'' x 10'0'' | ||
| Main Level | Other | 4'11'' x 12'0'' | ||
| Main Level | Laundry Room | 6'4'' x 5'7'' | ||
| Main Level | 2pc Bathroom | 7'6'' x 4'11'' | ||
| Main Level | 4pc Ensuite Bath | 9'8'' x 8'2'' | ||
| Main Level | Bedroom | 11'7'' x 13'5'' | ||
| Main Level | Primary Bedroom | 12'0'' x 16'4'' | ||
| Main Level | Living Room | 15'2'' x 19'0'' | ||
| Main Level | Dining Room | 12'1'' x 11'10'' | ||
| Main Level | Kitchen | 11'3'' x 11'2'' |
https://www.realtor.ca/real-estate/27377671/1998-cornerstone-drive-west-kelowna-shannon-lake














































































































