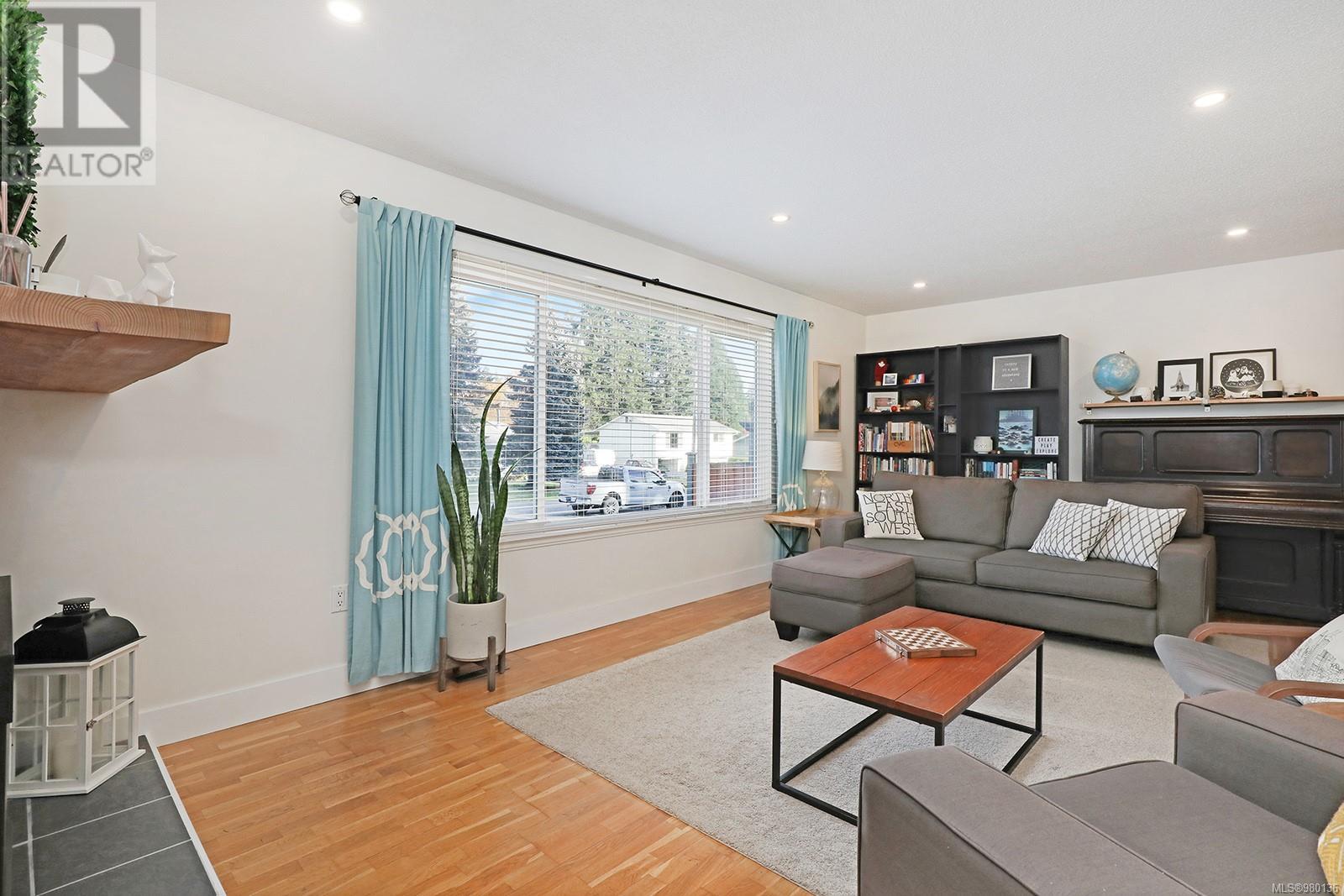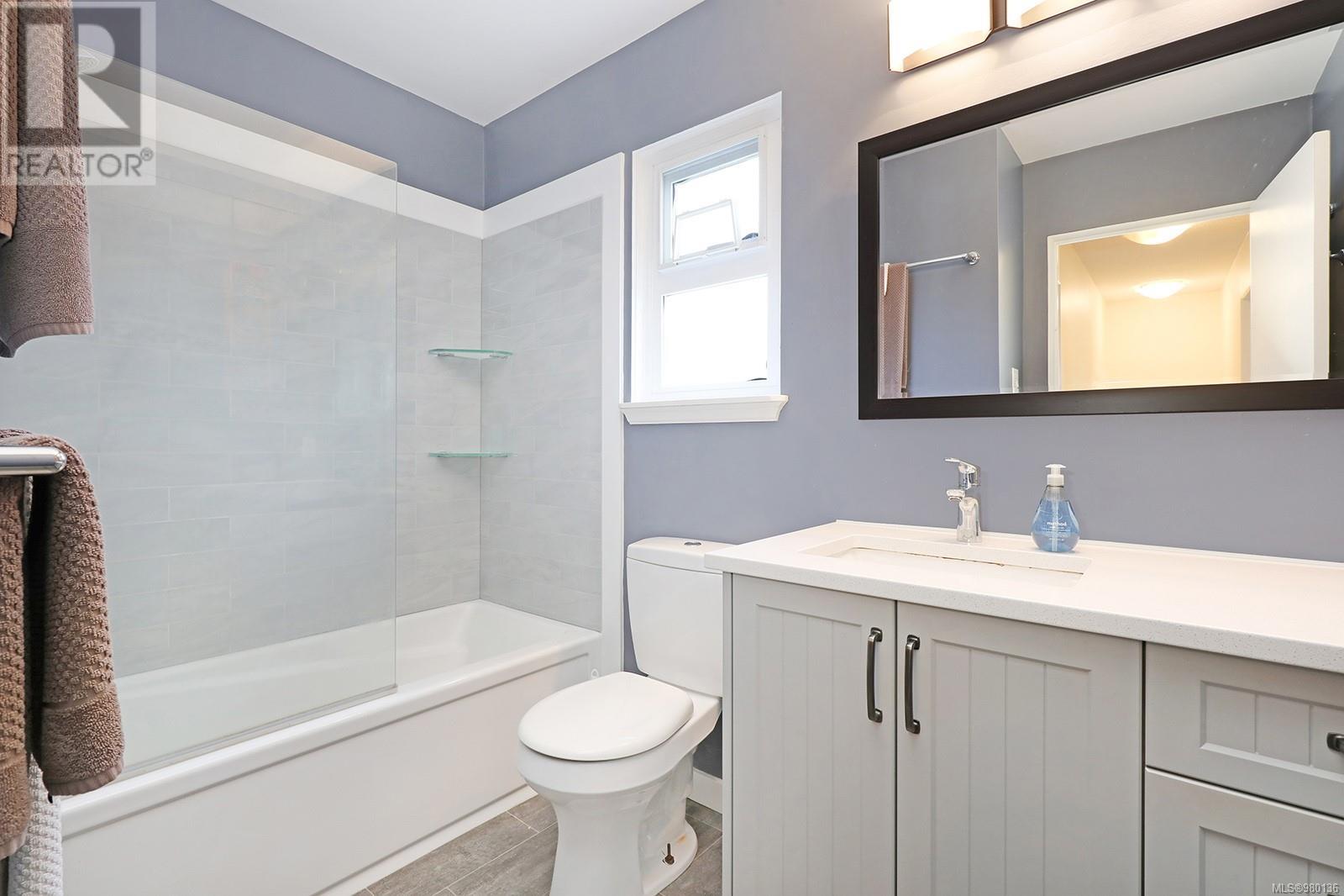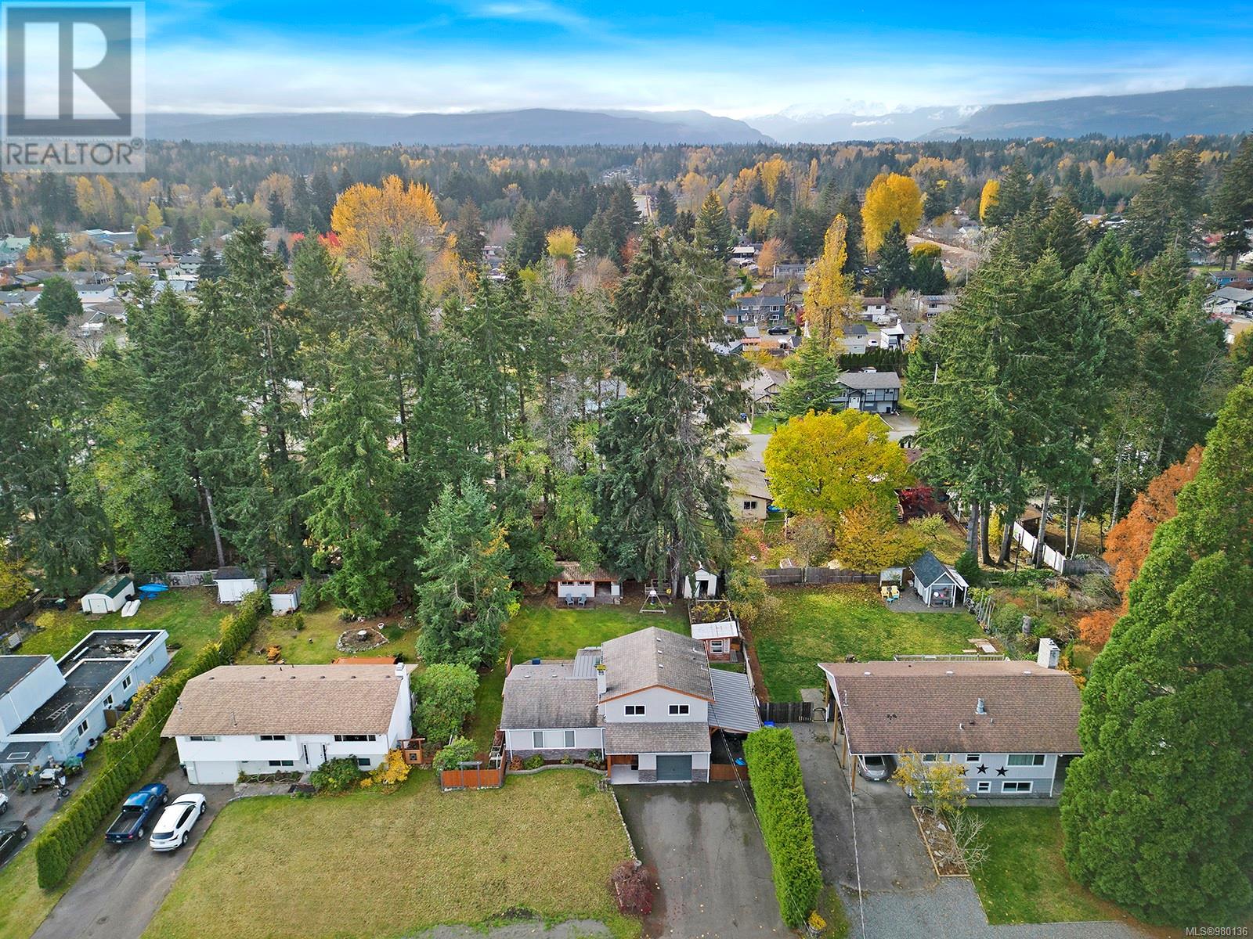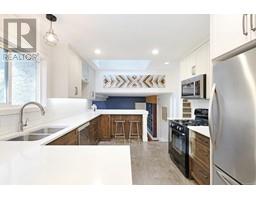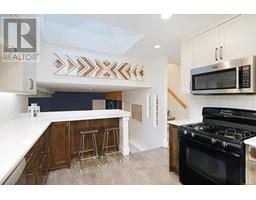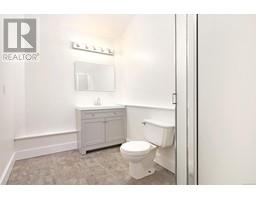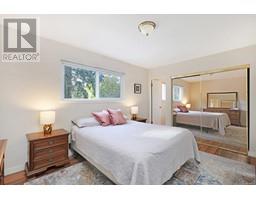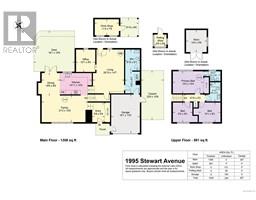3 Bedroom
3 Bathroom
1899 sqft
Fireplace
None
Forced Air
$820,000
This beautifully updated 3 bedroom, 3 bathroom home with a versatile den (easily converted to a 4th bedroom or office) is perfect for growing families or those who love to entertain. The recently renovated kitchen features modern appliances including a gas stove, new cabinetry, and ample storage, ideal for home cooking. French doors open from the dining room onto the spacious deck and large, fully fenced backyard - perfect for relaxing or hosting gatherings. Gardening enthusiasts will love the raised garden beds, plus blueberries and raspberries for a touch of fresh, homegrown goodness. Bring all your toys - storage areas include a carport, garage, storage shed, tool shed, and garden shed. Located in a great, central neighbourhood, you’re just minutes from shops, schools, parks, and more. With a blend of comfort, style, and outdoor living, this home is a must see. Schedule your viewing today! (id:46227)
Property Details
|
MLS® Number
|
980136 |
|
Property Type
|
Single Family |
|
Neigbourhood
|
Courtenay City |
|
Features
|
Other |
|
Parking Space Total
|
4 |
|
Plan
|
Vip20075 |
Building
|
Bathroom Total
|
3 |
|
Bedrooms Total
|
3 |
|
Constructed Date
|
1975 |
|
Cooling Type
|
None |
|
Fireplace Present
|
Yes |
|
Fireplace Total
|
2 |
|
Heating Fuel
|
Electric |
|
Heating Type
|
Forced Air |
|
Size Interior
|
1899 Sqft |
|
Total Finished Area
|
1899 Sqft |
|
Type
|
House |
Land
|
Acreage
|
No |
|
Size Irregular
|
10062 |
|
Size Total
|
10062 Sqft |
|
Size Total Text
|
10062 Sqft |
|
Zoning Description
|
Rssmuh |
|
Zoning Type
|
Residential |
Rooms
| Level |
Type |
Length |
Width |
Dimensions |
|
Second Level |
Primary Bedroom |
|
|
14'2 x 10'4 |
|
Second Level |
Ensuite |
|
|
2-Piece |
|
Second Level |
Bedroom |
|
|
10'1 x 9'2 |
|
Second Level |
Bedroom |
|
|
9'3 x 9'2 |
|
Second Level |
Bathroom |
|
|
4-Piece |
|
Lower Level |
Laundry Room |
|
|
10'2 x 6'7 |
|
Main Level |
Entrance |
|
|
6'9 x 5'9 |
|
Main Level |
Living Room |
|
|
20'10 x 14'7 |
|
Main Level |
Kitchen |
|
|
14'11 x 10'0 |
|
Main Level |
Family Room |
|
|
21'2 x 12'6 |
|
Main Level |
Dining Room |
|
|
10'6 x 8'6 |
|
Main Level |
Office |
|
|
10'1 x 9'0 |
|
Main Level |
Bathroom |
|
|
3-Piece |
https://www.realtor.ca/real-estate/27626497/1995-stewart-ave-courtenay-courtenay-city









